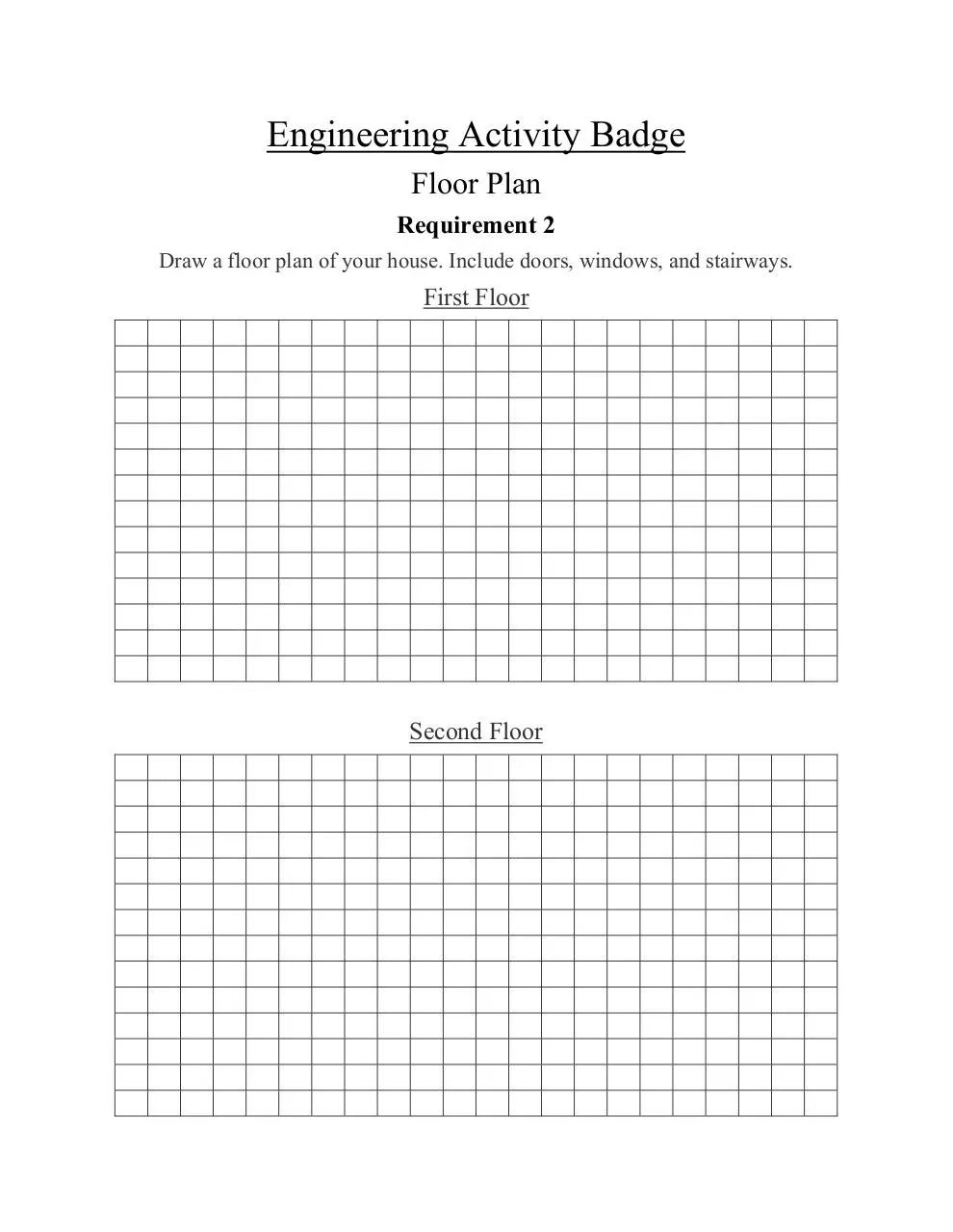Pages from Engineer Activity Badge Outline 1 (PDF)
File information
Title: Microsoft Word - Engineer Activity Badge Outline-1.doc
Author: Administrator
This PDF 1.6 document has been generated by PScript5.dll Version 5.2.2 / Acrobat Distiller 6.0.1 (Windows), and has been sent on pdf-archive.com on 02/03/2013 at 02:57, from IP address 99.5.x.x.
The current document download page has been viewed 549 times.
File size: 87.23 KB (1 page).
Privacy: public file

File preview
Engineering Activity Badge
Floor Plan
Requirement 2
Draw a floor plan of your house. Include doors, windows, and stairways.
First Floor
Second Floor
Download Pages from Engineer-Activity-Badge-Outline-1
Pages from Engineer-Activity-Badge-Outline-1.pdf (PDF, 87.23 KB)
Download PDF
Share this file on social networks
Link to this page
Permanent link
Use the permanent link to the download page to share your document on Facebook, Twitter, LinkedIn, or directly with a contact by e-Mail, Messenger, Whatsapp, Line..
Short link
Use the short link to share your document on Twitter or by text message (SMS)
HTML Code
Copy the following HTML code to share your document on a Website or Blog
QR Code to this page

This file has been shared publicly by a user of PDF Archive.
Document ID: 0000092945.