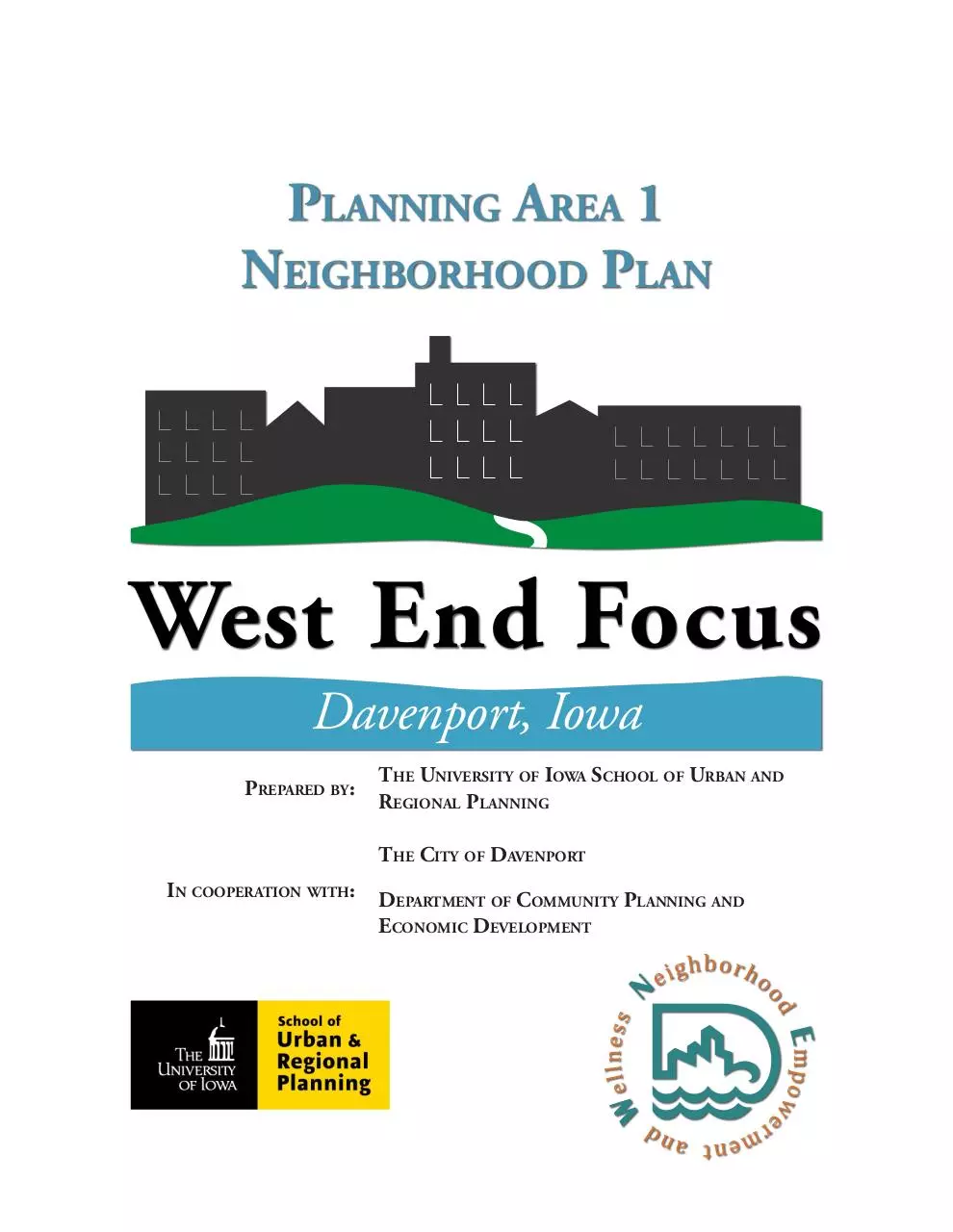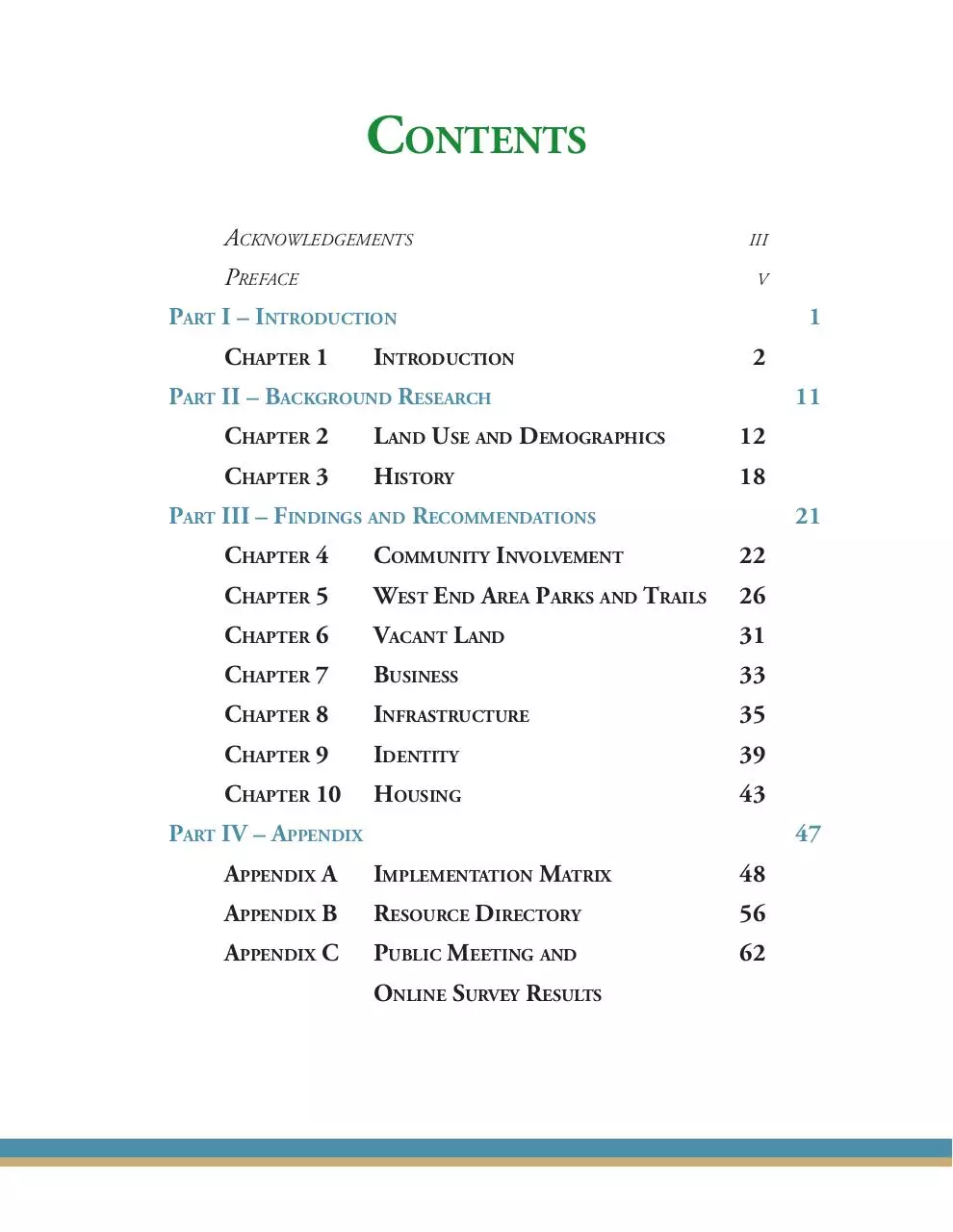West End Focus Planning Area 1 Neighborhood Plan (PDF)
File information
This PDF 1.7 document has been generated by Adobe InDesign CC (Windows) / Adobe PDF Library 10.0.1, and has been sent on pdf-archive.com on 10/05/2014 at 00:40, from IP address 128.255.x.x.
The current document download page has been viewed 712 times.
File size: 32.57 MB (76 pages).
Privacy: public file





File preview
Planning Area 1
Neighborhood Plan
West End Focus
Davenport, Iowa
Prepared by:
The University of Iowa School of Urban and
Regional Planning
The City of Davenport
In cooperation with:
Department of Community Planning and
Economic Development
Contents
Acknowledgements
iii
Preface
v
Part I – Introduction
Chapter 1 Introduction
1
2
Part II – Background Research
11
Chapter 2 Land Use and Demographics
12
Chapter 3 History
18
Part III – Findings and Recommendations
Chapter 4 Community Involvement
21
22
Chapter 5 West End Area Parks and Trails 26
Chapter 6 Vacant Land
31
Chapter 7 Business
33
Chapter 8 Infrastructure
35
Chapter 9 Identity
39
Chapter 10 Housing
43
Part IV – Appendix
47
Appendix A Implementation Matrix
48
Appendix B Resource Directory
56
Appendix C
62
Public Meeting and
Online Survey Results
Acknowledgements
Plan Development & Oversight
The University of Iowa School Urban and Regional Planning
Dr. Charles Connerly – Professor and Director
Ray Heitner – Graduate Student
Kirk Lehmann – Graduate Student
Gabriel Martin – Graduate Student
Bailee McClellan – Graduate Student
Liza Minor – Graduate Student
Stewart Sankey – Graduate Student
Grant Shirts – Graduate Student
City of Davenport
Matthew Flynn, AICP – Senior Planning Manager
Scott Koops, AICP – Planner II Community Planning & Economic Development
Roy DeWitt – Neighborhood Services Specialist
Logo design
Talya Miller
History
John L. Fueh – Chairperson of the Davenport Historic Preservation Commission
West End Focus: Planning Area 1 Neighborhood Plan
iii
STEERING COMMITTEE
Elaine Bernauer – Resident
Duane Berry – Resident
Nathan Brown – Resident
Susan Cunningham – West End Garden Florist
Phil Duax – Resident
Rick Dunn – 1st Ward Alderman
Robbin Dunn – Garden Addition Neighborhood; Roosevelt Community Partnership, Inc.
Pat Dunn – Garden Addition Neighborhood
Patricia Egly – Roosevelt Community Partnership, Inc.
Robin Enoch – Resident
Sherrie Fischer – City of Davenport
Tom Flaherty – Quad City Chamber of Commerce
Frank Hoffman – Resident
Susan McVay – Willers-McVay Accounting
Mike Peppers – Friends of Credit Island
Robert Peppers – Friends of Credit Island
Cheryl Puls – Resident
Mike Reyes – LULAC Council 10
Heather Satterly – City of Davenport Parks & Recreation Department
Mike Seibert – Resident
Don Snyder – Resident
Van Willows – Resident
Shawn Wogomon – Midwest Pest & Lawn
Special thanks to the Mayor of Davenport, Bill Gluba, for his support in the planning process!
iv
Preface
The West End is not just a physical place; it is a community of residents and workers who want to see
their neighborhood thrive. Characterized by its mix of land uses, strong work ethic, and small town
feel, the West End is a unique Davenport community. To ensure the enduring vitality of this one-ofa-kind neighborhood, there should be a Focus on the West End.
West End Focus: Planning Area 1 Neighborhood Plan
v
Part I
Introduction
Chapter 1
Introduction
Context and Purpose
West End Focus is a collaborative effort between the residents of the West End, The University of
Iowa’s School of Urban and Regional Planning, and the City of Davenport to create a quality Neighborhood Plan that accurately reflects the current conditions of the neighborhood, presents a vision for
its future, and suggests strategies that will help to reach that vision. The process has involved research
and active inclusion of West Enders through public meetings, steering committee discussions, the use
of social media, and a survey. The City of Davenport has also been involved by providing planning
support staff to University of Iowa students, and the plan has been reviewed by the Davenport City
Council. The citizen and government input of West End Focus has allowed the City and community
to work together to realize common goals to guide development.
“Davenport 2025,” the comprehensive plan for the City of Davenport, highlights the importance
of individual neighborhoods to the vitality of the City. Because they are small enough to be responsive to the needs of their residents and large enough to be heard city-wide, neighborhoods promote
communication with the City while providing a focus for further planning. In 2009, the Davenport
Neighborhood Empowerment & Wellness program (Davenport NEW) was created to support this
directive. It divided the city into 13 planning areas to create Neighborhood Plans and to help carry out
the Comprehensive Plan. “West End Focus” represents the residents of Planning Area 1, colloquially
called the West End, and is the fourth such plan to be completed.
About the West End
Planning Area 1, known more commonly as the West End, is located in the southwestern part of Davenport along the Mississippi River. The area is bounded roughly by Telegraph Road & W. 9th Street
to the north, Division Street on the east, the Mississippi River to the south, and Utah Avenue to the
west. The West End also includes Credit Island Park, Davenport’s largest and one of its most historic
parks. Key features of the West End are the Roosevelt Community Center, the Nestle Purina PetCare
Company, the Canadian Pacific Railroad switching yards, and the Davenport Harbor.
Public Participation in West End Focus
The West End Focus planning process involved public input from a steering committee and from
West Enders via public meetings, a survey, and social media. Public participation was instrumental in
guiding the formation of this plan.
The Steering Committee was formed to 1) gather various community stakeholders together; 2) aid in
2
Chapter 1 – Introduction
PA11
PA13
PA12
PA10
PA8
PA9
PA7
PA5
PA4
PA2
PA1
(West End)
PA6
PA3
Mississippi River
Map 1.1: Davenport Planning Areas.
Source: City of Davenport
planning, publicity, and recruitment of community members to the public meetings; 3) help identify
the plan’s areas of focus; and 4) offer comments and edits to early drafts of the plan. Approximately
30 people participated in the Steering Committee. This committee included area residents, business
owners, local and regional government staff, and members of various local organizations. The Steering
Committee shared challenges and opportunities in the West End and volunteered to help at the Public
Kick-off Meeting. They were also urged to spread the word of the plan and many helped in several
capacities.
The Public Kick-off Meeting was held on March 10, 2014. The planning team began with a brief presentation of general Planning Area 1 information, a description of the planning process, and the purpose and format of the meeting’s activities. Participants were seated randomly at tables and each table
answered five questions to help generate ideas about what the community would like to see in the plan.
West End Focus: Planning Area 1 Neighborhood Plan
3
Download West End Focus - Planning Area 1 Neighborhood Plan
West End Focus - Planning Area 1 Neighborhood Plan.pdf (PDF, 32.57 MB)
Download PDF
Share this file on social networks
Link to this page
Permanent link
Use the permanent link to the download page to share your document on Facebook, Twitter, LinkedIn, or directly with a contact by e-Mail, Messenger, Whatsapp, Line..
Short link
Use the short link to share your document on Twitter or by text message (SMS)
HTML Code
Copy the following HTML code to share your document on a Website or Blog
QR Code to this page

This file has been shared publicly by a user of PDF Archive.
Document ID: 0000162084.