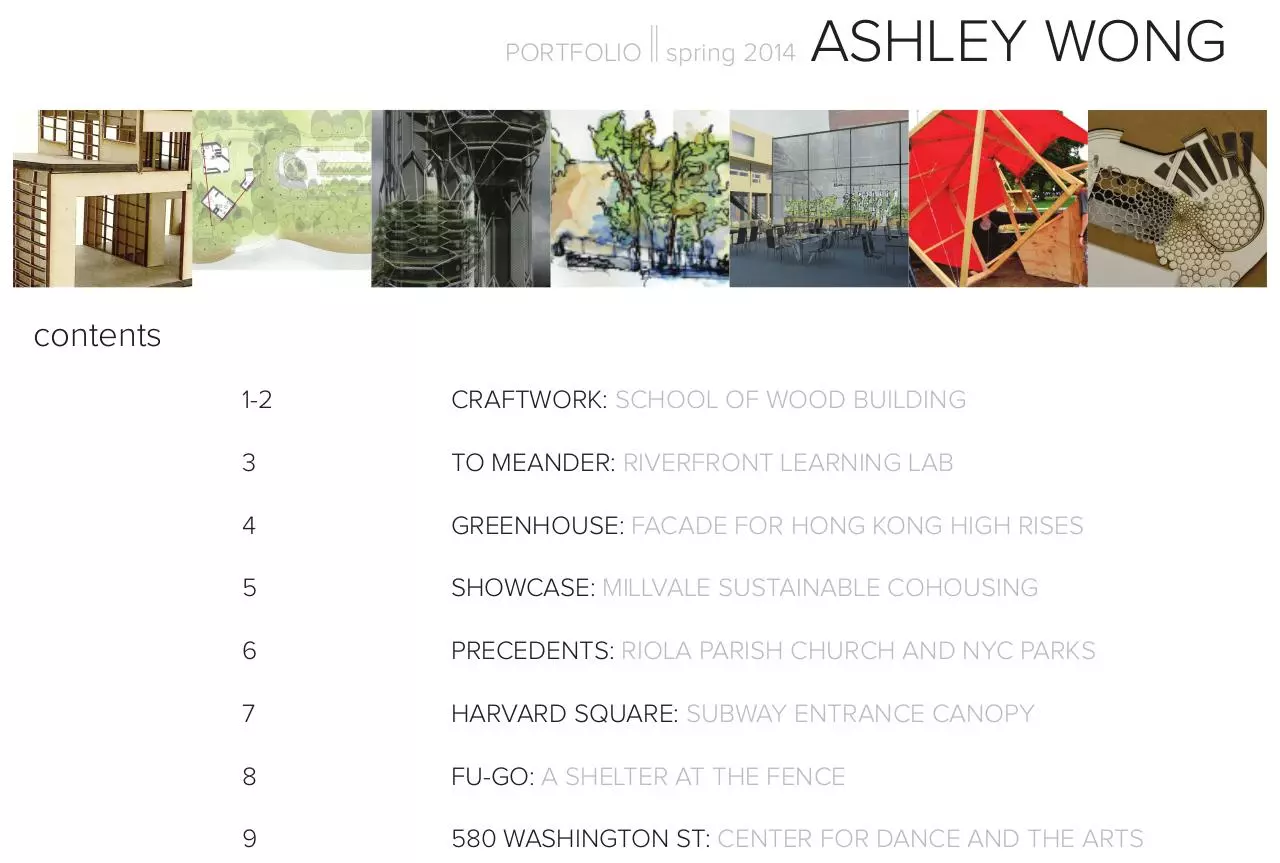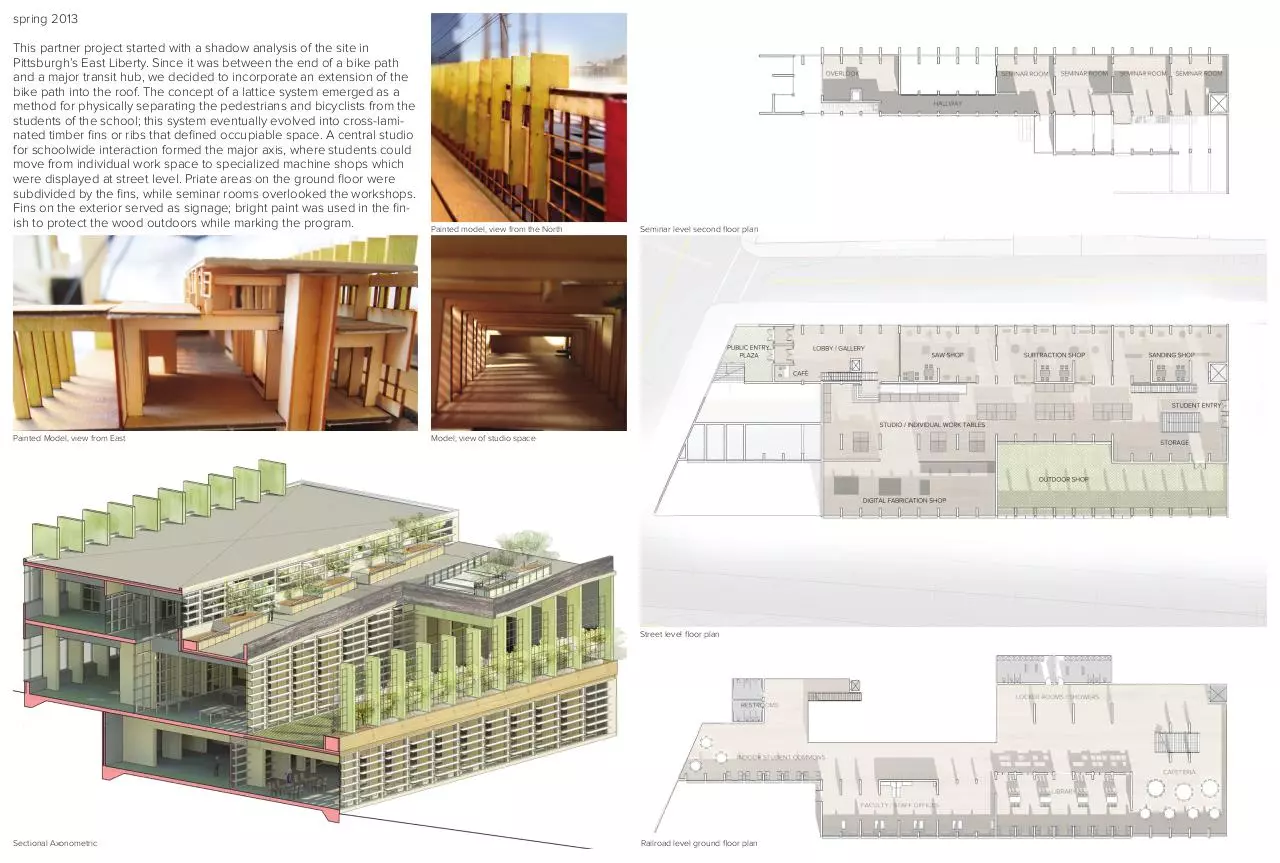Portfolio (PDF)
File information
This PDF 1.4 document has been generated by Adobe InDesign CS5.5 (7.5) / Adobe PDF Library 9.9, and has been sent on pdf-archive.com on 10/06/2014 at 02:31, from IP address 24.118.x.x.
The current document download page has been viewed 840 times.
File size: 21.81 MB (9 pages).
Privacy: public file





File preview
||
PORTFOLIO spring 2014
ASHLEY WONG
contents
1-2 CRAFTWORK: SCHOOL OF WOOD BUILDING
3 TO MEANDER: RIVERFRONT LEARNING LAB
4 GREENHOUSE: FACADE FOR HONG KONG HIGH RISES
5 SHOWCASE: MILLVALE SUSTAINABLE COHOUSING
6 PRECEDENTS: RIOLA PARISH CHURCH AND NYC PARKS
7 HARVARD SQUARE: SUBWAY ENTRANCE CANOPY
8 FU-GO: A SHELTER AT THE FENCE
9 580 WASHINGTON ST: CENTER FOR DANCE AND THE ARTS
PRODUCED BY AN AUTODESK STUDENT PRODUCT
Rendering of pedestrian path on the roof of the studio, outdoor classrooms behind the planters
Sectional model; view from the North side
Sectional model; view from the South
PRODUCED BY AN AUTODESK STUDENT PRODUCT
PRODUCED BY AN AUTODESK STUDENT PRODUCT
PRODUCED BY AN AUTODESK STUDENT PRODUCT
Painted model
Plan detail of insulated mullions
Longitudinal section
View from railroad, parking ramp to the East of school missing
PRODUCED BY AN AUTODESK STUDENT PRODUCT
PRODUCED BY AN AUTODESK STUDENT PRODUCT
Whole school, CLT ribs, solid walls, floors,
troughs, windows and shading devices
Model without stepped outdoor classrooms, surrounding context model
CRAFTWORK SCHOOL OF WOOD BUILDING
Shadow Analysis; blue represents winter shadows, red summer shadows
spring 2013
This partner project started with a shadow analysis of the site in
Pittsburgh’s East Liberty. Since it was between the end of a bike path
and a major transit hub, we decided to incorporate an extension of the
bike path into the roof. The concept of a lattice system emerged as a
method for physically separating the pedestrians and bicyclists from the
students of the school; this system eventually evolved into cross-laminated timber fins or ribs that defined occupiable space. A central studio
for schoolwide interaction formed the major axis, where students could
move from individual work space to specialized machine shops which
were displayed at street level. Priate areas on the ground floor were
subdivided by the fins, while seminar rooms overlooked the workshops.
Fins on the exterior served as signage; bright paint was used in the finish to protect the wood outdoors while marking the program.
Painted Model, view from East
Painted model, view from the North
Seminar level second floor plan
Model; view of studio space
Street level floor plan
Sectional Axonometric
Railroad level ground floor plan
TO MEANDER RIVERFRONT LEARNING LAB
fall 2012
The way people move through this site was crucial for the ecology lab.
Bikers and hikers need to move through easily on public trails. Visitors
come to explore and to be instructed. Employers and researchers work
and study. As a riverfront learning lab, the scheme took its cue from
the form of the stretch of the Monongahela River that it is situated on.
Riverbends are called meanders, already implying an arbitrary course,
but their formation is not random, so the form of the site should likewise
not be random. The bike path echoes the initial stage in the formation
of a meander, flowing smoothly through the site, bending slightly to
deposit people towards the public areas of the building. The visitors’
path from the parking lot captures the nature of a meandering river,
with a wandering path that leads slowly towards the waterfront, great
curves depositing people into learning spaces. Outdoor learning areas
resemble oxbow lakes where the curves grow so much as to cut off
loops of the river.
The descent from the first floor to the ground floor seeks to
evoke submergence below the surface of the river. Overlooks and
balconies mark the circulation level, reminding those in the classrooms
and labs that they are below the surface. The site deliberately restricts
access to the waterfront. The movement through the project itself acts
as a surrogate experience of river, rather than physically occupying it.
The architecture becomes the learning tool to enhance the understanding of the river.
Roof plan
Site plan and ground floor plan
Second floor plan
“Submerged” classroom rendering
Classrooms and lab
Section through both classroom buildings
Section through laboratory building and library
First floor plan
spring 2014
Rendering across three buildings
“Bump” position and daylight illuminance simulation matrices
This project sought to apply an aquaponics sytem to the facade of
apartments in Aberdeen, Hong Kong. There was a lack of general social
spaces that the residents of the high rise could share. Thus, the system
included extensions of the floor on certain storeys to allow residents to
tend to the fish or plants on the outside and to spend time in a communal area.Digital solar analysis tools were used to see the amount of solar
illuminance that the shape, size, and position of the bumps caused. The
goal was to find the greatest variation of thermal conditions in each bump.
The structure became an independent system that included pipes where
bacteria could break down solid wastes. The troughs containing the plants
and fish are solely on the bumps, where they will be accessible to the residents. The edge of the floor holds cattails that filter water.
Floor plan and sequence of occupation
Water flow
Exploded axohometric with details, from left to right, of the existing apartment high-rise, the structural pipes, the pipe and trough bumps, floor plate extensions, and
rain screen
FACADE FOR HONG KONG HIGH RISES
GREENHOUSE
PRECEDENTS RIOLA PARISH AND NYC PARKS
Museum of Modern Art courtyard transect
Paley Park transect
Bryant Park partial transect
fall 2012
During a trip to New York City, our studio class visited several public outdoor spaces to examine the requirements for defining inside from outside.
Several on-site sketches demonstrated that changes in elevation and
uses of trees sufficiently provide differentiation and enclosure of space to
imply indoor and outdoor.
spring 2013
This studio analyzed a precedent building’s tectonic systems. For this partner project, we built a digital model of Alvar Aalto’s Riola Parish Church.
We discovered how the precast concrete ribs supported the curved shells
of the roof to make the distinctive light scoops and created a section
drawing and an exploded axonometric drawing to show so.
Riola Parish Church sectional axonometric
Riola Parish Church exploded axonometric
MILLVALE SUSTAINABLE COHOUSING
SHOWCASE
fall 2013
For a borough with a shrinking population and a declining economy like
Millvale, PA, the goal of this project was to create a cohousing community that supported a business—in this case, a restaurant. Analysis of the
borough determined a commercial axis on Grant Avenue and the biggest
tourist attraction, Mr Smalls Theater, on Lincoln Avenue. Therefore, the
proposed site was located between the two streets to connect visitors
to the theater to the residents. A permeable parking lot for the public
introduces visitors to the site. Because there are no places that are open
late around, the restaurant is a much needed hang out for audiences after
a show to stick around and provide business they would have otherwise
taken out of Millvale. The cohousing apartment units form long arms that
sit over the community spaces and aquaculture area that surround the
central courtyard where the restaurant seating can spill out onto in good
weather.
Roofs
N
Site and upper level plan
Map of Millvale marking residential-commerical spectrum
Cut through upper floor
Section cut parallel to Grant Avenue, facing restaurant
Cut through lower floor
Site sections showing how the restaurant transitions between height difference
View down aquaculture corridor, towards restaurant
View from Grant Avenue
fall 2011
Fu-go during the day
Occupying different orientations
Designed for collapsible, transportable frames
Our studio class was broken up into 10 teams and each assigned to
build a shelter for students guarding Carnegie Mellon’s traditional fence.
They were to be built out of 2x4s and screws with plywood and canvas
enclosure. Shop drawings of each component were required before we
were allowed to begin building. Our group decided to explore connecting 2x4s at irregular angles and so arrived at a construction method
that deviated from the assigned screws and canvas. The irregularity of
the offset trapezoidal frames called for flexible joints and for adjustable
tension cables for structural reinforcement. The non-planar frame meant
the skin could not be easily built with plywood, and canvas would not
protect from inclement weather. We developed the idea of using waterproof ripstop nylon as an enclosure.
While the shop drawings were largely abandoned during fabrication
due to the low tolerances of the digital model, the assembly method
allowed enough adjustments for the shelter to be built sturdily. The fiery
red that ripstop was available in resulted in the final project giving the
impression of a lightweight, vermilion paper lantern. Thus, our group’s
shelter was nicknamed “Fu-Go” after the Japanese “fire balloon”
weapons used in WWII. Like its namesake, the unconventional materials
and construction of the Fu-Go shelter had a unique effect.
Lantern effect at night
Turnbuckle and cable tension system, two by four compression
Digital model for shop drawings, not used in construction
Transporting frame to site
FU-GO A SHELTER AT THE FENCE
spring 2012
This group assignment made a replacement entrance canopy for the
Harvard Square train stop in Boston. While Harvard Square presented a
clear transition space between commercial and academic areas across
its surface, we sought to emphasize the transition from below to above
ground and vice versa. We used packed, circular aluminum rings as the
major component not just in the canopy, but in the surrounding square.
At the top of the canopy, the rings produced shadows and faint caustics
on the ground. Lower down the canopy, they made portholes allowing
those in the square to peer down at the stairs. On the ground, the rings
were embedded into the concrete square. Between existing structural
elements, windows were punched entirely through the ground so that
sunlight could shine through the rings down to the station in the day and
that the T station lights could shine upwards at night. A small “observation
deck” was created for users to linger in the space between below and
above ground.
Top view of rings set in windows
View of the “observation deck” from underground
Site model
View of the “observation deck” from bottom of subway entrance
Model showing night time lighting effect
Model showing rings
Exploded axonometric of components
Rendering of table-style windows
Site Plan
SUBWAY ENTRANCE CANOPY
Model showing sunlight through rings effect
HARVARD SQUARE
Download Portfolio
Portfolio.pdf (PDF, 21.81 MB)
Download PDF
Share this file on social networks
Link to this page
Permanent link
Use the permanent link to the download page to share your document on Facebook, Twitter, LinkedIn, or directly with a contact by e-Mail, Messenger, Whatsapp, Line..
Short link
Use the short link to share your document on Twitter or by text message (SMS)
HTML Code
Copy the following HTML code to share your document on a Website or Blog
QR Code to this page

This file has been shared publicly by a user of PDF Archive.
Document ID: 0000167954.