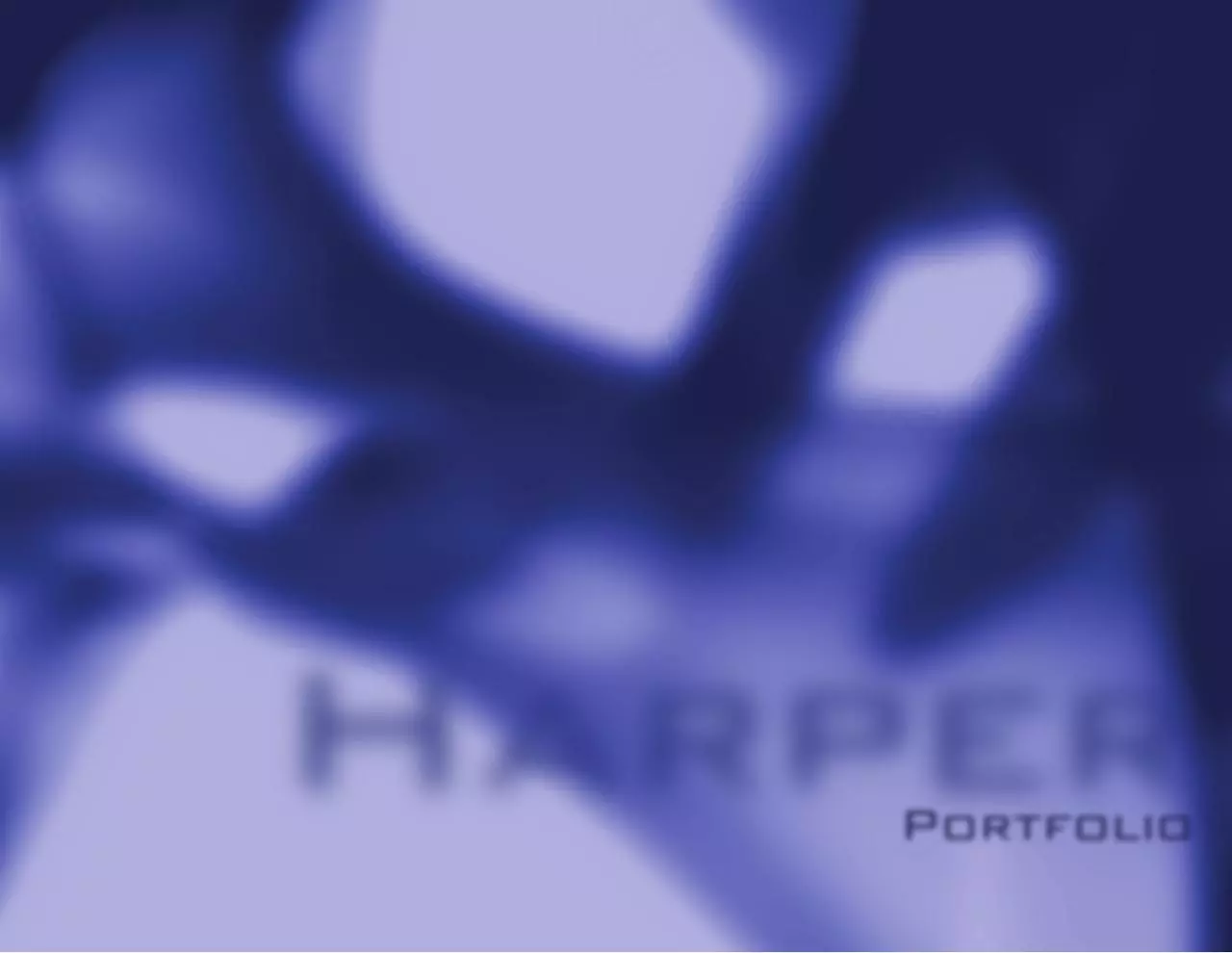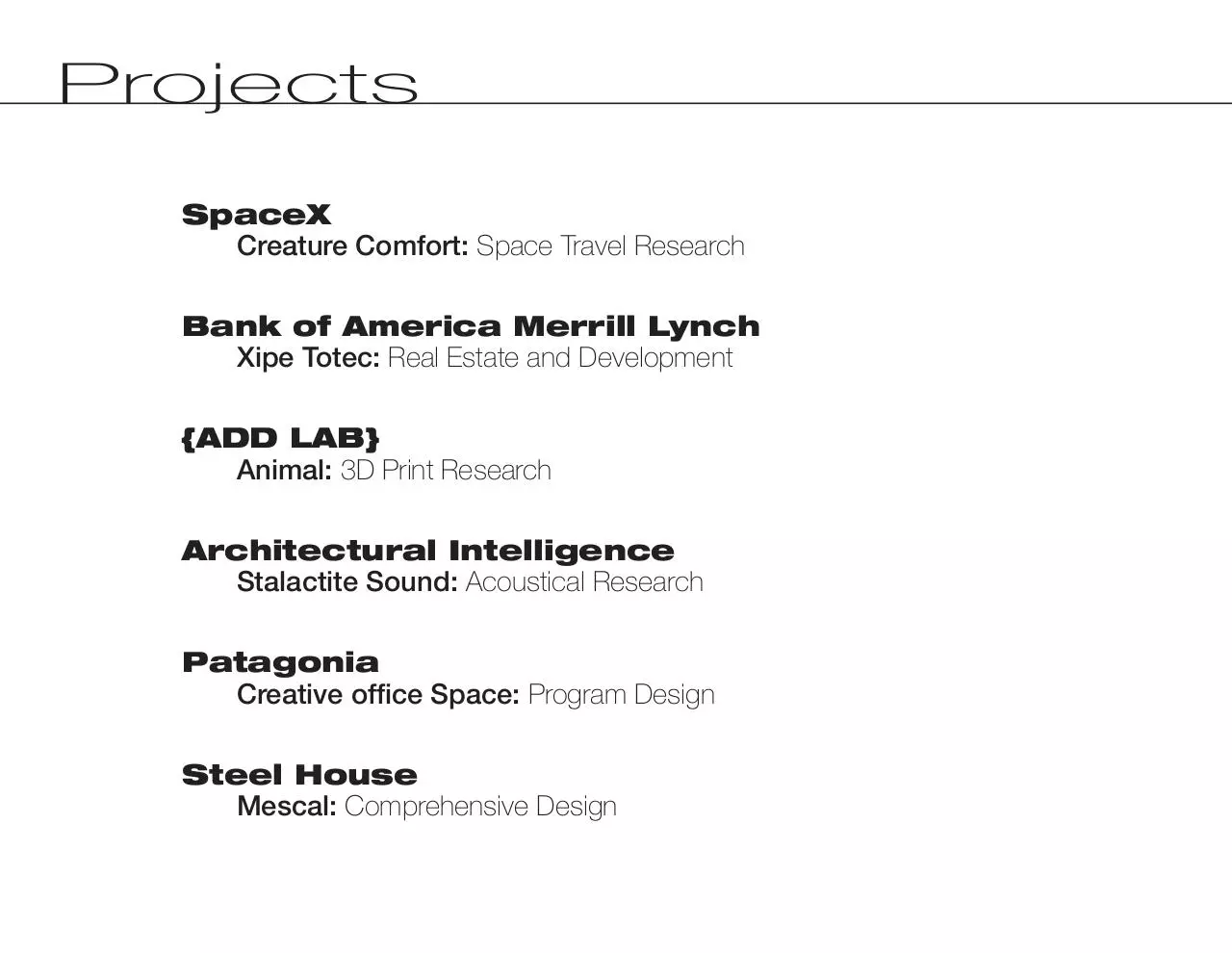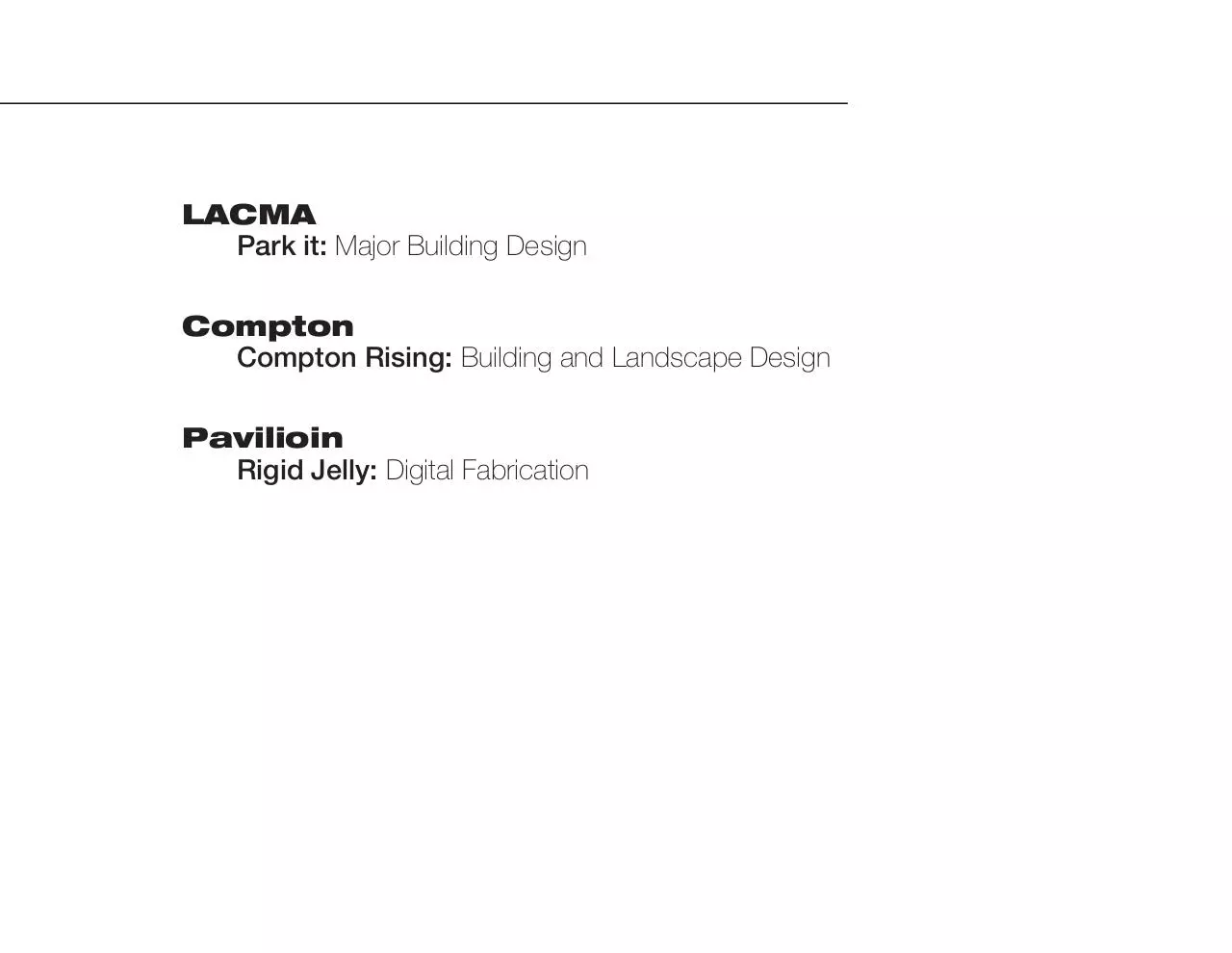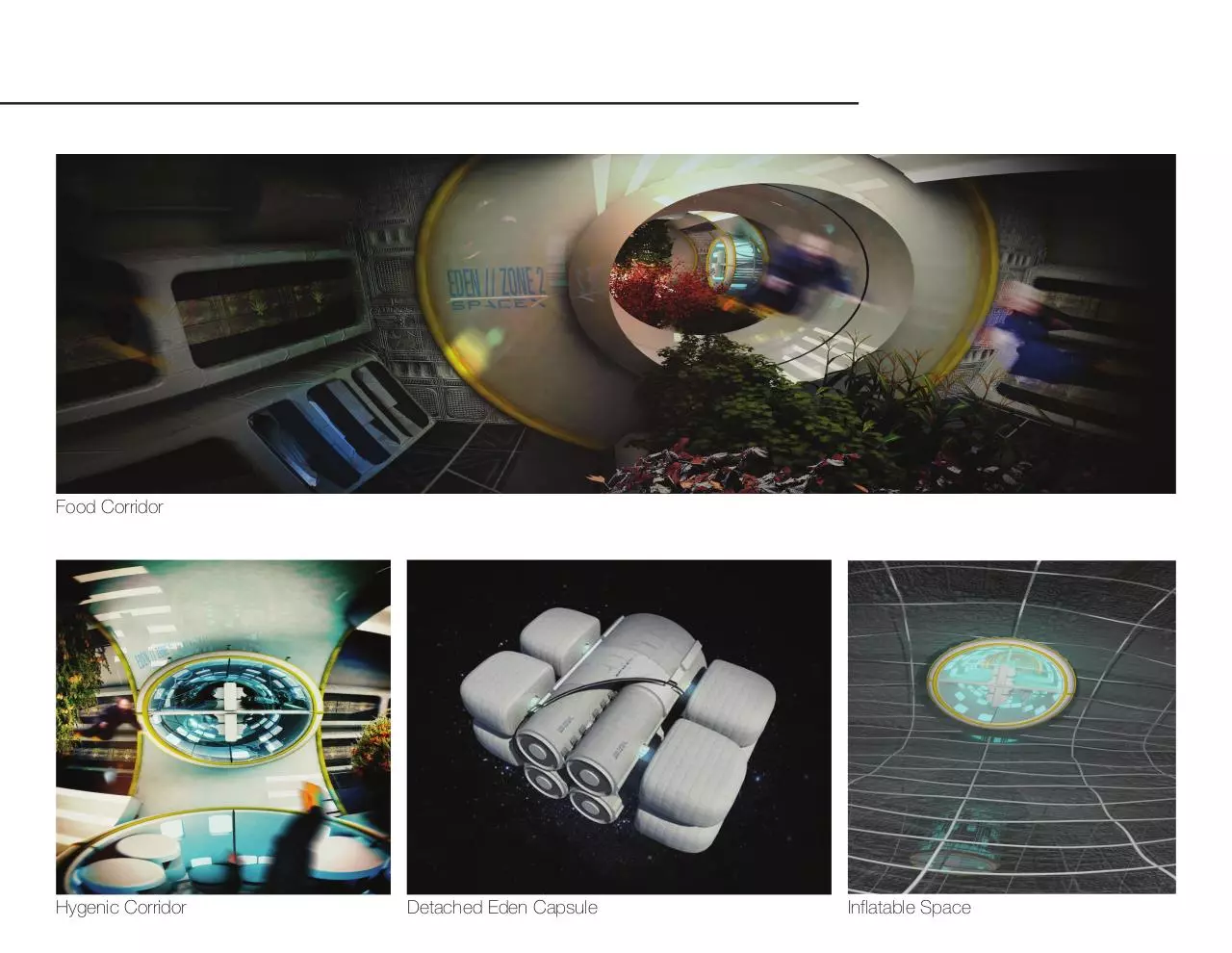Grad portfolio (PDF)
File information
Title: Print
This PDF 1.6 document has been generated by Adobe Illustrator CS3 / , and has been sent on pdf-archive.com on 26/08/2014 at 08:26, from IP address 164.67.x.x.
The current document download page has been viewed 576 times.
File size: 518.61 MB (21 pages).
Privacy: public file





File preview
Projects
SpaceX
Creature Comfort: Space Travel Research
Bank of America Merrill Lynch
Xipe Totec: Real Estate and Development
{ADD LAB}
Animal: 3D Print Research
Architectural Intelligence
Stalactite Sound: Acoustical Research
Patagonia
Creative office Space: Program Design
Steel House
Mescal: Comprehensive Design
LACMA
Park it: Major Building Design
Compton
Compton Rising: Building and Landscape Design
Pavilioin
Rigid Jelly: Digital Fabrication
SpaceX
Creature Comfort: Space Travel Research
EDEN CAPSULE # 4
Working closely with Brandon Pearce, Senior Director of Avionics Hardware Development at SpaceX, the team took on the challenge of
desiging a spatial experience for the inside of ElonMusk’s hypothetical Mars Colonial Transporter for a hundred people to travel on a six month
journey to Mars.
1
2
3
Eden Section 1
INFLATABLE
Eden Section 2
CAPSULE DOORS
SLEEPING POD
FOOD CORRIDOR
GARDEN
HYGIENE CORRIDOR
LIGHTING SYSTEM
Eden Section 3
Food Corridor
Hygenic Corridor
Detached Eden Capsule
Inflatable Space
Bank of America Merrill Lynch
Xipe Totec: Real Estate and Development
Bank of America Merrill Lynch Low Income Affordable Housing Development Challenge in its 26th year. The team was comprised of
six-second year masters in Urban Planning students and one Architecture student from UCLA to form the team called MURP and Associates.
The team won the competition with their project titled Xipe Totec (pronounced si-pe toh-tec), named after the Aztec God of the East, symbolizing
regeneration and new life. Each team worked to identify a site and then create a proposal that included explanations of the development
program, the market, design, services, and financing.
OUT PATIENT CLINIC
YOUTH CENTER
STUDIO APARTMENTS
MANGER UNITS
COMMUNITY SPACE
OFFICE SPACE
Interior Studio Apartment
Rear Entrance
Plan
Street Mural
Front Entrance
{ADD LAB}
Animal: 3D Print Research
A yearlong investigation into the world of additive manufacturing, looking into the relationship between 3D printed hard-shell structures
combined with elastic 3D printed nylon structures. During my research I worked with ADD LAB in Finland to further understand different processes of 3D printing and how it can be applied to the future of architecture while using the proposed Guggenheim Museum, Finland as a point of
architectural interest.
Rotational Axis
Perspectives
Elevation
Download Grad portfolio
Grad portfolio.pdf (PDF, 518.61 MB)
Download PDF
Share this file on social networks
Link to this page
Permanent link
Use the permanent link to the download page to share your document on Facebook, Twitter, LinkedIn, or directly with a contact by e-Mail, Messenger, Whatsapp, Line..
Short link
Use the short link to share your document on Twitter or by text message (SMS)
HTML Code
Copy the following HTML code to share your document on a Website or Blog
QR Code to this page

This file has been shared publicly by a user of PDF Archive.
Document ID: 0000180805.