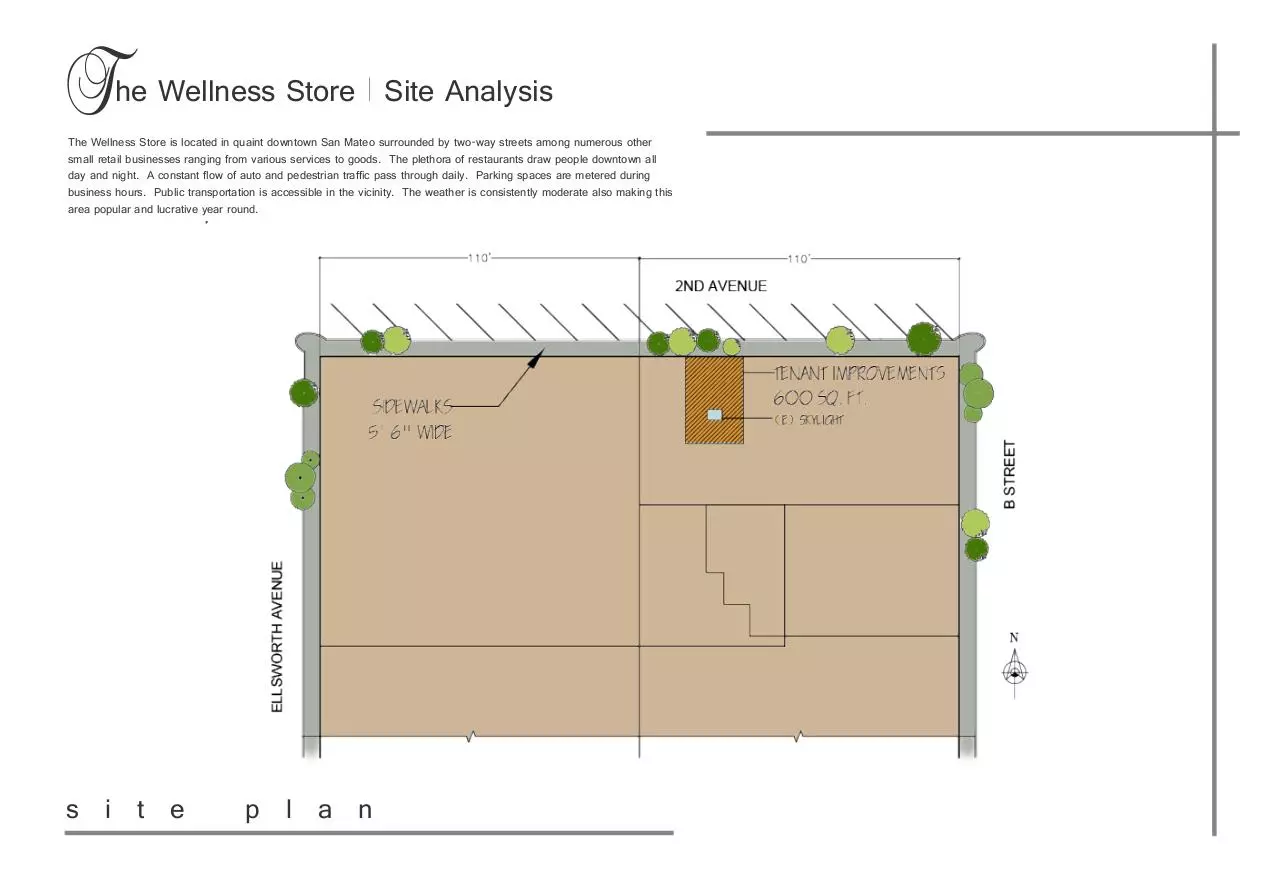EShiflett Portfolio (PDF)
File information
Title: INDEX PAGE
This PDF 1.6 document has been generated by Adobe Illustrator CS6 (Windows) / Adobe PDF library 10.01, and has been sent on pdf-archive.com on 04/09/2014 at 22:39, from IP address 50.185.x.x.
The current document download page has been viewed 531 times.
File size: 638.85 MB (30 pages).
Privacy: public file





File preview
P ORT F OL IO
Index
The Wellness Store
2
Smith Residence
10
India Cash & Carry
15
Mevi Flat
25
P O R TFO L I O
Elizabeth Shiflett
2
Health & Beauty Store
The Wellness Store exudes the essence of holistic health and wellness beginning with implementing a
symetrically balanced design throughout. Earth tones, variety of textures, organic patterns and fixtures
combined with a strategic dramatic lighting scheme showcase merchandise and designated areas for
entering and checking out. The storefront, interiors and product will cohesively present the theme of
comprehensive health awarenes.
S a n
M a t e o ,
C A
retail space
2
The Wellness Store I Site Analysis
The Wellness Store is located in quaint downtown San Mateo surrounded by two-way streets among numerous other
small retail businesses ranging from various services to goods. The plethora of restaurants draw people downtown all
day and night. A constant flow of auto and pedestrian traffic pass through daily. Parking spaces are metered during
business hours. Public transportation is accessible in the vicinity. The weather is consistently moderate also making this
area popular and lucrative year round.
s i t e
p l a n
The Wellness Store I Exterior Storefront
The retail storefront was designed to give passerby’s a glimpse into the elongated store space with simple ornamentation of health and
beauty symbols suspended from different length strands of shiny irridescent glass beads. The soft lighting in the storefront helps to illuminate
the beads and dangling symbols. The fixtures’ organic shape also draws more interest to look further toward the back of the store in the
direction of the high contrtast carbonized wood veneer lines.
p e r s p e c t i v e
The Wellness Store I Exterior Storefront
The principal of balance in bilateral symmetry with elements of organic shapes, colors and textures were
important in expressing “wellness” as a first impression. Grassy wetland reeds were the inspiration for the
painted building design. They are light, delicate and earthy in nature- a perfect, subtle embellishment to the
exterior of this retail space.
e l e v a t i o n
The Wellness Store I Floor & RCP Plan
Cash Wrap
Health Snacks
Gift Items
Vitamins
Books
Beauty
Power Display
N T S
Toiletries
The Wellness Store I Interior Space
p e r s p e c t i v e
The Wellness Store I Interior Space
p e r s p e c t i v e s
Download EShiflett Portfolio
EShiflett_Portfolio.pdf (PDF, 638.85 MB)
Download PDF
Share this file on social networks
Link to this page
Permanent link
Use the permanent link to the download page to share your document on Facebook, Twitter, LinkedIn, or directly with a contact by e-Mail, Messenger, Whatsapp, Line..
Short link
Use the short link to share your document on Twitter or by text message (SMS)
HTML Code
Copy the following HTML code to share your document on a Website or Blog
QR Code to this page

This file has been shared publicly by a user of PDF Archive.
Document ID: 0000182453.