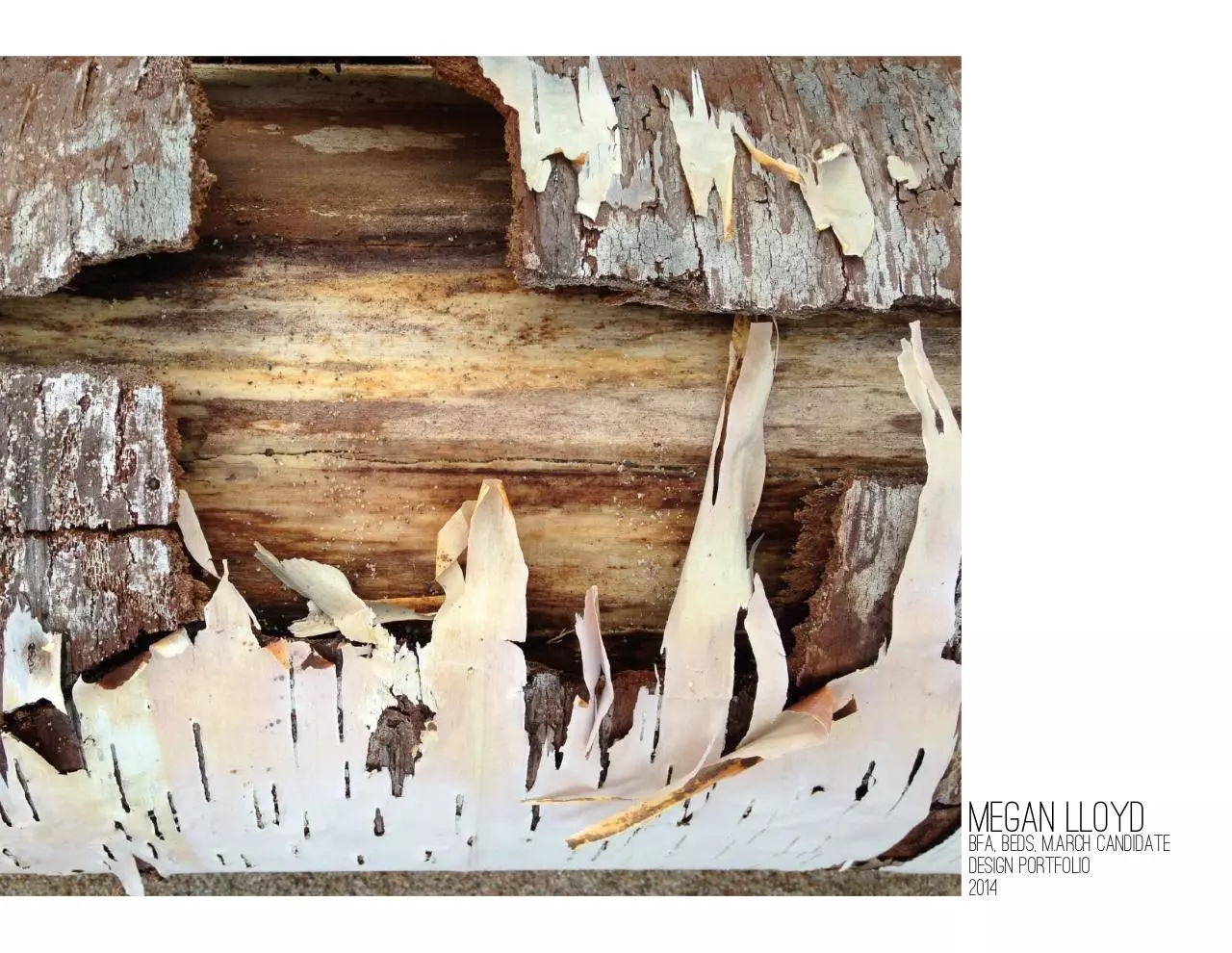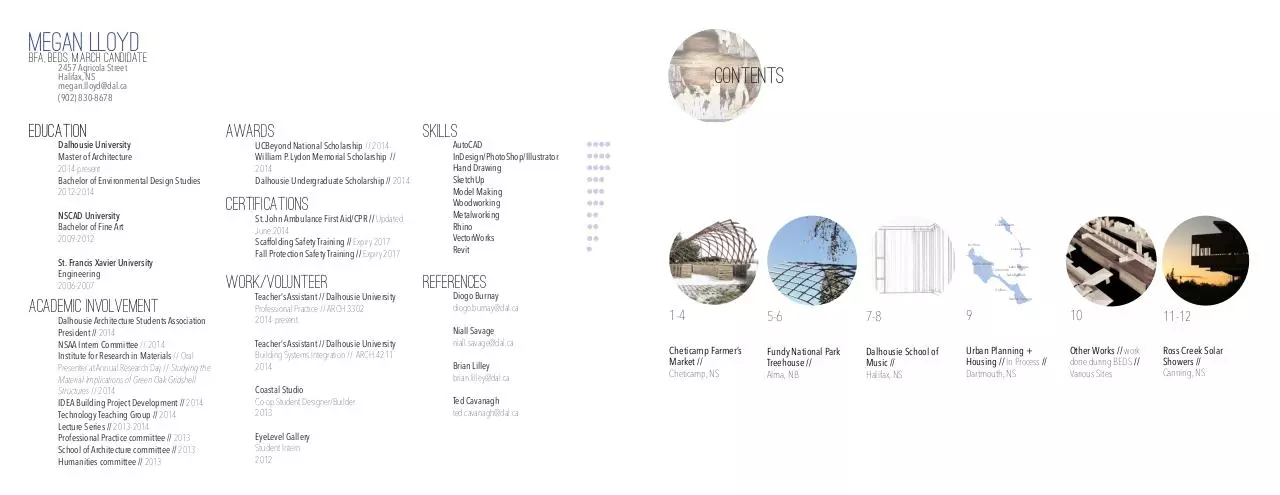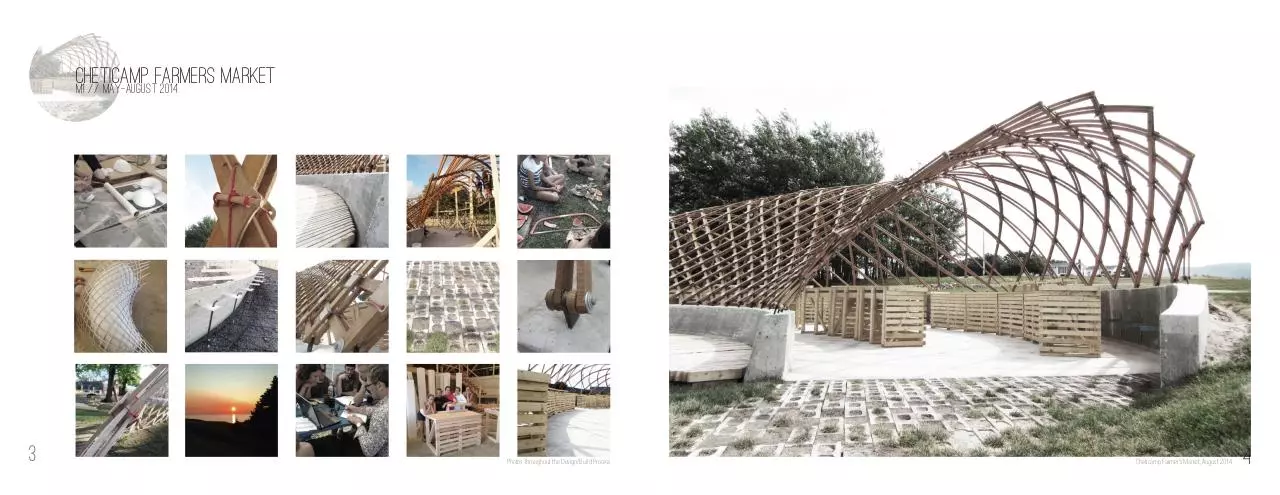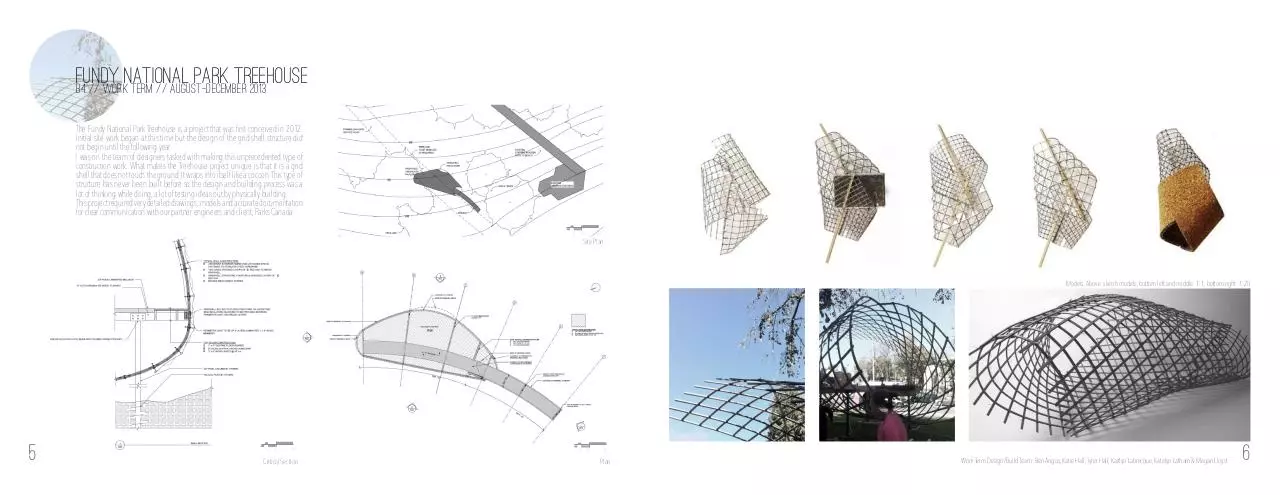Lloyd Megan Portfolio 2014 (PDF)
File information
This PDF 1.4 document has been generated by Adobe InDesign CS6 (Macintosh) / Adobe PDF Library 10.0.1, and has been sent on pdf-archive.com on 22/10/2014 at 17:36, from IP address 129.173.x.x.
The current document download page has been viewed 793 times.
File size: 4.56 MB (9 pages).
Privacy: public file





File preview
megan
lloyd
bfa, BEDS, m.arch candidate
Design portfolio
2014
Stewiacke
Megan
Lloyd
BFA, beds, m.arch candidate
Shubenacadie
2457 Agricola Street
Halifax, NS
megan.lloyd@dal.ca
(902) 830-8678
contents
Enfield
education
awards
Dalhousie University
Master of Architecture
2014-present
Bachelor of Environmental Design Studies
2012-2014
NSCAD University
Bachelor of Fine Art
2009-2012
St. Francis Xavier University
Engineering
2006-2007
academic involvement
Dalhousie Architecture Students Association
President // 2014
NSAA Intern Committee // 2014
Institute for Research in Materials // Oral
Presenter at Annual Research Day // Studying the
Material Implications of Green Oak Gridshell
Structures // 2014
IDEA Building Project Development // 2014
Technology Teaching Group // 2014
Lecture Series // 2013-2014
Professional Practice committee // 2013
School of Architecture committee // 2013
Humanities committee // 2013
UCBeyond National Scholarship // 2014
William P. Lydon Memorial Scholarship //
2014
Dalhousie Undergraduate Scholarship // 2014
certifications
St. John Ambulance First Aid/CPR // Updated
June 2014
Scaffolding Safety Training // Expiry 2017
Fall Protection Safety Training // Expiry 2017
skills
AutoCAD
InDesign/PhotoShop/Illustrator
Hand Drawing
SketchUp
Model Making
Woodworking
Metalworking
Rhino
VectorWorks
Revit
Shubenacadie
Grand Lake
Fletchers Lake
Fall River
Thomas Lake
Lake William
Bedford
Bedford Basin
work/volunteer
Teacher’s Assistant // Dalhousie University
Professional Practice // ARCH 3302
2014-present
Teacher’s Assistant // Dalhousie University
Building Systems Integration // ARCH 4211
2014
Coastal Studio
Co-op Student Designer/Builder
2013
EyeLevel Gallery
Student Intern
2012
references
Diogo Burnay
diogo.burnay@dal.ca
Niall Savage
niall.savage@dal.ca
Brian Lilley
brian.lilley@dal.ca
Ted Cavanagh
ted.cavanagh@dal.ca
Lake Charles
Lake Micmac
Dartmouth
Lake Banook
Halifax
Halifax Harbour
1-4
5-6
7-8
9
10
11-12
Cheticamp Farmer’s
Market //
Cheticamp, NS
Fundy National Park
Treehouse //
Alma, NB
Dalhousie School of
Music //
Halifax, NS
Urban Planning +
Housing // In Process //
Dartmouth, NS
Other Works // work
done during BEDS //
Various Sites
Ross Creek Solar
Showers //
Canning, NS
cheticamp
farmers market
M1 // May-August 2014
The Cheticamp Farmer’s Market was a Design/Build project which took place during
the summer of 2014 along with nine other students. The site is located in Cheticamp,
NS, a small Acadian town in Cape Breton made up of about 3,000 residents.
The structure is made using locally sourced green oak and is held together by a
hybrid lashing/clamping system, which all ties into a concrete slab floor. In addition
to designing and building the grid shell, our team also took on landscaping
and furniture design/building. We installed permeable paving at the entrances,
constructed a band stand, built a berm to reduce street noise and laid all new sod.
After several community collaboration meetings, new tables were specially built for
each vendor at the market as well.
The next phase of the project is to introduce a sun shading system of criss-crossing
wooden laths throughout the structure and to install a bench on the back curve. As
for the future of the site, a community garden has been initiated in the field directly
behind the structure to encourage the children of the town to grow food and sell it at
the market.
Site Plan
1
Conceptual Drawings
2’ 4’
Design/Build Team: Xan Hawes, Nina Hitzler, Evan Hoyles, Noah Jacobson, Amanda Kemeny, Kaitlyn Labrecque, Katelyn Latham, Megan Lloyd, Fraser Plaxton, Julia Weir
8’
2
cheticamp
farmers market
M1 // May-August 2014
3
Photos Throughout the Design/Build Process
Cheticamp Farmer’s Market, August 2014
4
fundy
national park treehouse
b4 // work term // august-december 2013
The Fundy National Park Treehouse is a project that was first conceived in 2012.
Initial site work began at this time but the design of the grid shell structure did
not begin until the following year.
I was on the team of designers tasked with making this unprecedented type of
construction work. What makes the Treehouse project unique is that it is a grid
shell that does not touch the ground. It wraps into itself like a cocoon. This type of
structure has never been built before so the design and building process was a
lot of thinking while doing, a lot of testing ideas out by physically building.
This project required very detailed drawings, models and accurate documentation
for clear communication with our partner engineers and client, Parks Canada.
6’ 12’
24’
Site Plan
Models. Above: sketch models, bottom left and middle: 1:1, bottom right: 1:20
5
4” 8”
16”
Critical Section
2’ 4’
8’
Plan
Work Term Design/Build Team: Ben Angus, Katie Hall, Tyler Hall, Kaitlyn Labrecque, Katelyn Latham & Megan Lloyd
6
dalhousie
school of music
b5 // january-april 2014
The design process began with the study of the relationship between the pianist
and the piano. Starting the process here, made it clear that the primary goal
of the design would be to make spaces that musicians would want to inhabit,
of the site to the more private University zoneplaces
of the site,that
the design
to be
arebegan
comfortable
and functional for the needs of a music student.
Geometry, acoustics and lighting became the main factors considered.
Dalhousie University campus. As the design moves further away from the
layout
theStreet
planis was generated by the fabric of the site, located on an
and Refining Skills. The last part, closest toThe
the public
realm of
of Robie
e facade, so the parti reads clearly from insde and out.
important intersection in Halifax delineating public Robie Street, and the
to greenery. This is what brought on the large atrium piercing the entire building.
more private institutional University Avenue. The plan was cut into three parts:
he second floor. These steps made it possible for all rooms in the school to have
Learning, Practicing and Performing. The Learning slice was closest to Edward
ul for the students. I thought about where theStreet,
students would
the most
the spend
quieter
end of the building; the Performing slice was adjacent
to
he most care. For example, the practice rooms are all stacked along the south
City Scale
Robie Street meant to interact with the public. The Practicing slice mediated
operties.
the space in between.
This splitting and slicing lent itself to the existence of natural lighting and
green spaces within the building. Some of these features include south facing
balconies stacking the facade and a staggered atrium piercing the building
acting as circulation as well as an impromtu performance space.
View of Main Entry
City Scale
Neighborhood Scale
Neighborhood Scale
Inside Practice Room
Cladding Detail
Building Scale
Building Scale
1:50 Model of Practice Rooms
7
8’ 16’
32’
Section
12’ 24’
48’
Axonometric Plans
1:200 Scale Model
8
Bedford Basin
Lake Charles
D
P
R
urban
planning+housing design
m2 // September-december 2014 (in progress)
IN
Lake Micmac
Dartmouth
Lake Banook
Halifax
EY D
R
RE
G
TL
ERN
R
O
R
ALD
EY
P
N
E
D
N
A
N
EE
U
ER
Q
LD
Lake William
Bedford
ST
H
A
Fall River
Thomas Lake
O
N
C
O
Fletchers Lake
C
E
DARTMOUTH
COVE
ST
other
works
B1-b3 // september 2012-july 2013
Halifax Harbour
KING’S
WHARF
Selection of projects from the first few semesters of the Bachelor of
Environmental Design program at Dalhousie University.
Y
IT
UN
M
M
CO
In the design studio this semester, we are presented with the task
of studying the juxtaposition of urban conditions on the Dartmouth
waterfront and asked to improve the existing site by developing a new
master plan for the area. This is done by thinking about the city as
one entity and the waterfront as another and how to use housing as a
means to mitigate these two zones.
The first part of the term is about studying the site at all scales, from
its context within the province down to changes in topography over
each individual building site. As I began to study the site, a gap
appeared between Dartmouth Cove and Sullivan’s Pond; it is the only
non-continuous part of a chain of lakes and rivers that run all the way
from Halifax Harbour to the Bay of Fundy. The first step in the new
uban design strategy became to expose this buried canal by street
simplification and the implementation of public green space. the step
Building Site
in progress is to design high density housing in this green space.
DE
R
GA
FIS
HI
A
IN
NG
AR
M
PA
R
K
N
Schematic Building Site Plan
Truro
Cobequid Bay
Maitland
M
M
A
Lake Charles
LE
IN
E
ST
ST
ST
N
R
RT R
D
IA
R
D
IR
V
A
K
IS
CE A
LBE
R
E
TH
DARTMOUTH
COMMON
H
TO
W
D
N
PRIN
W
TO
R
D
Fall River
Thomas Lake
H
C
R
U
R
IN
E
Lake Charles
LO
Halifax Harbour
Nova Scotia Lakes from Halifax
Harbour to the Bay of Fundy
Woodside
Dartmouth Lakes showing new Canal
Renewal Proposal
Current Dartmouth Site Plan
ST
ST
ST
N
D
ST
A
N
P
R
ALD
P
O
ERN
R
G
TL
EE
R
ST
ST
U
Halifax
9
D
ND
IN
C
E
DARTMOUTH
COVE
ST
B2 //
Live/Work Housing Design: Family home and home-school design
drawings, plans & axonometric.
SCALE 1:5000
Halifax Harbour
EY
TLA
KING’S
WHARF
DARTMOUTH
SCALE 1:5000
TH
Q
N
KING’S
WHARF
DARTMOUTH
R
S
R
ER
Downtown
Dartmouth
Lake Micmac
Dartmouth
Lake Banook
G
O
POR
A
TE
LD
DARTMOUTH
COVE
ST
IN
H
C
O
N
A
ERN
C
K
TW
D
RE
ST
EN
N
EN
ST
EY D
R
ST
D
R
ST
G
TL
R
O
P
U
H
R
ST
A
TH
N
D
EN
ST
R
Dartmouth Cove
Bedford Basin
A
N
D
W
ALD
EY
P
N
Lake William
Bedford
ED
ST
EE
U
ER
ST
ST
Q
LD
Sullivan’s Pond
Fletchers Lake
S
W
EY D
R
LO
C
A
O
Lake Banook
G
TH
TE
H
R
O
N
Shubenacadie
Grand Lake
IN
R
R
TH
Westphal
K
O
RE
ST
ST
D
ST
R
EY
A
TW
A
TLA
O
EN
D
ST
W
Enfield
N
ED
N
POR
EY
C
W
Lake Micmac
Crichton Park
U
D
N
U
R
D
H
Montebello
ST
ND
C
C
H
ST
ST
PA
TO
IC
R
A
H
K
IS
V
PA
IR
CE A
LBE
D
E
R
R
Shubenacadie Canal
Shubenacadie
IA
V
DARTMOUTH
COMMON
Dartmouth Crossing
R
PRIN
TO
IS
RT R
D
E
IC
LE
E
ST
TL
IS
TH
V
Stewiacke
P
TL
E
A
ST
P
IN
ST
P
P
Proposed Site Plan
B1 //
1:100 model of Frank Lloyd Wright’s Banff Park Pavilion presented in detachable wooden parts
10
ross
creek solar showers
b3-4 // May-december 2013
The Ross Creek Solar Showers was a project that began in
2011 at the Ross Creek Center for the Arts in Canning, NS.
Unfortunately, the the first time it was built, the construction
failed and it needed to be rebuilt.
I was a member of the team who worked to rebuild the Solar
Showers in the summer of 2013 and then again was involved
with the project that fall to create a set of as-built drawings to
obtain necessary permits.
The shower pavilion is designed to appear as if it is cantilevering
off a steep hill, looking out to the woods beyond. It is made up
of four private shower stalls each framing a specific view, taking
inspiration from the Perry Lakes Park restrooms in Marion, AL by
Rural Studio.
Plan
11
Section 1
Section 2
1’ 2’
4’
As Built Drawing Team: Katie Hall, Kaitlyn Labrecque, Katelyn Latham & Megan Lloyd
Build Team: Wes Bou-Saleh, Megan Lloyd, Philippa Ovonjiodida-Keri, Alina Rahkmatullina, Luke Ryalls, Max Schnutgen & Mahsa Shobbar
12
thank you
Download Lloyd Megan Portfolio 2014
Lloyd_Megan_Portfolio_2014.pdf (PDF, 4.56 MB)
Download PDF
Share this file on social networks
Link to this page
Permanent link
Use the permanent link to the download page to share your document on Facebook, Twitter, LinkedIn, or directly with a contact by e-Mail, Messenger, Whatsapp, Line..
Short link
Use the short link to share your document on Twitter or by text message (SMS)
HTML Code
Copy the following HTML code to share your document on a Website or Blog
QR Code to this page

This file has been shared publicly by a user of PDF Archive.
Document ID: 0000190330.