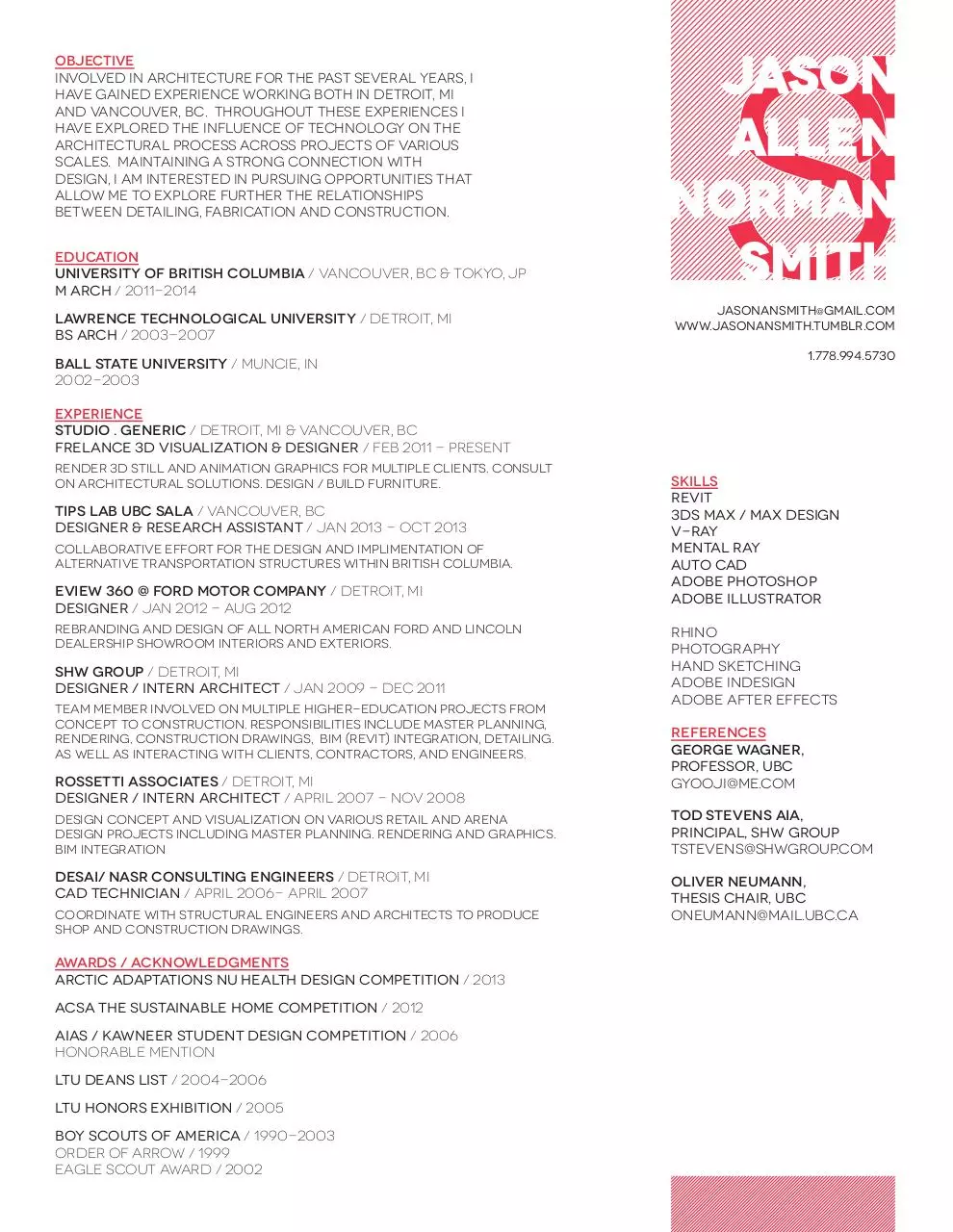JS Portfolio 10.2014 (PDF)
File information
This PDF 1.6 document has been generated by Adobe InDesign CS6 (Windows) / Adobe PDF Library 10.0.1, and has been sent on pdf-archive.com on 10/01/2015 at 01:32, from IP address 24.86.x.x.
The current document download page has been viewed 724 times.
File size: 7.09 MB (46 pages).
Privacy: public file





File preview
jason a n smith
jasonansmith@gmail.coM
www.jasonansmith.tumblr.cOm
PORTFOLIO 10.2014
ubc / m arch
employment
renderings
objective
Involved in architecture for the past several years, I
have gained experience working both in Detroit, MI
and Vancouver, BC. Throughout THESE EXPERIENCES I
have explored the influence of technology on THE
ARCHITECTURAL process across projects of various
scales. Maintaining a strong connection with
design, I am interested in pursuing opportunitIES that
allow me to explore further the relationships
between DETAILING, FABRICATION AND CONSTRUCTION.
Education
University of British Columbia / Vancouver, BC & tokyo, JP
M arch / 2011-2014
Lawrence technological university / Detroit, MI
BS arch / 2003-2007
jasonansmith@gmail.coM
www.jasonansmith.tumblr.cOm
1.778.994.5730
Ball state university / Muncie, In
2002-2003
experience
studio . generic / Detroit, mi & Vancouver, BC
FRELANCE 3d visualization & designer / Feb 2011 - present
render 3d still and animatION graphics for multiple clients. consult
on architectural solutions. design / build furniture.
Tips lab ubc sala / Vancouver, BC
Designer & Research assistant / Jan 2013 - Oct 2013
collaborative effort for the design and implimentation of
alternative transportation structures within british columbia.
eview 360 @ ford motor company / Detroit, mi
Designer / Jan 2012 - Aug 2012
rebranding and design OF ALL north american ford and lincoln
dealership showroom interiorS and exteriorS.
shw group / Detroit, mi
Designer / INTERN ARCHITECT / Jan 2009 - Dec 2011
TEAM MEMBER INVOLVED ON MULTIPLE HIGHER-EDUCATION PROJECTS FROM
CONCEPT TO CONSTRUCTION. RESPONSIBILITIES INCLUDE MASTER PLANNING,
RENDERING, CONSTRUCTION DRAWINGS, BIM (REVIT) INTEGRATION, DETAILING.
AS WELL AS INTERACTING WITH CLIENTS, CONTRACTORS, AND ENGINEERS.
Rossetti associates / Detroit, mi
Designer / INTERN ARCHITECT / April 2007 - Nov 2008
Skills
revit
3ds max / max design
V-ray
Mental ray
Auto cad
Adobe Photoshop
Adobe illustrator
Rhino
photography
Hand sketching
Adobe InDesign
Adobe after effects
References
George Wagner,
Professor, ubc
gyooji@me.com
DESIGN CONCEPT AND VISUALIZATION ON VARIOUS RETAIL AND ARENA
DESIGN PROJECTS INCLUDING MASTER PLANNING. RENDERING AND GRAPHICS.
BIM INTEGRATION
Tod Stevens aia,
Principal, shw group
tstevens@shwgroup.com
desai/ nasr consulting engineers / Detroit, mi
cad technician / April 2006- April 2007
Oliver Neumann,
Thesis chair, ubc
oneumann@mail.ubc.ca
coordinate with structural engineers and architects to produce
shop and construction drawings.
Awards / acknowledgments
Arctic adaptations nu health design competition / 2013
acsa the sustainable home competition / 2012
aias / kawneer student design competition / 2006
Honorable mention
LTU deans list / 2004-2006
lTU honors exhibition / 2005
Boy scouts of America / 1990-2003
Order of arrow / 1999
Eagle scout award / 2002
Social / exchange network
Redefining the typical autonomous
high-rise lifestyle, units are divided into
essential “sleep” and “live” functional
spaces. Redundant program elements are
then converted to alternating community
functions creating space for social
interactions not typical of Granville
slopes or of high-rise living in Vancouver.
The flexibility to join multiple “sleep” spaces
that share interconnected “live” areas
creates a variety of intermixed social
dynamics continuous throughout the
building.
Additional program spaces absent from the
Granville slopes community are integrated
on lower levels to invite interaction from
the surrounding community. These spaces
allow the building to facilitate a more
communal neighborhood thriving on
social interactions between residents and
non-residents alike.
Comprehensive studio
Matthew soules
Spring 2012
Social exchange network
#grad #ubc
#vancouver
#studio
#public #urban #residential
#multiuse #community
#social #infrastructure
site analysis (opposite: hornby st. perspective)
Download JS - Portfolio-10.2014
JS - Portfolio-10.2014.pdf (PDF, 7.09 MB)
Download PDF
Share this file on social networks
Link to this page
Permanent link
Use the permanent link to the download page to share your document on Facebook, Twitter, LinkedIn, or directly with a contact by e-Mail, Messenger, Whatsapp, Line..
Short link
Use the short link to share your document on Twitter or by text message (SMS)
HTML Code
Copy the following HTML code to share your document on a Website or Blog
QR Code to this page

This file has been shared publicly by a user of PDF Archive.
Document ID: 0000203028.