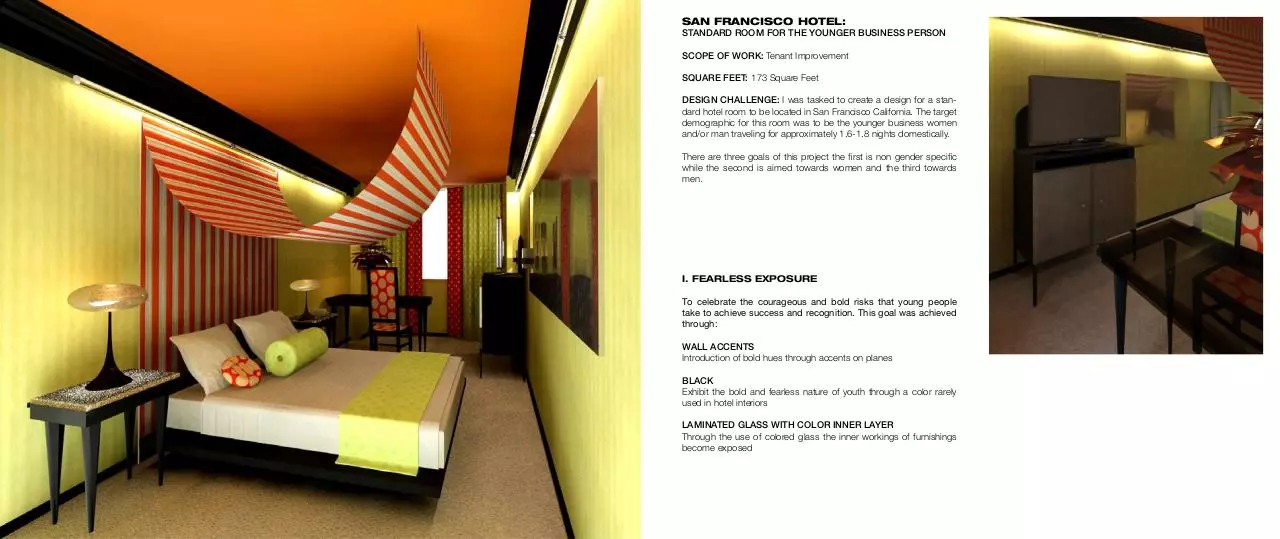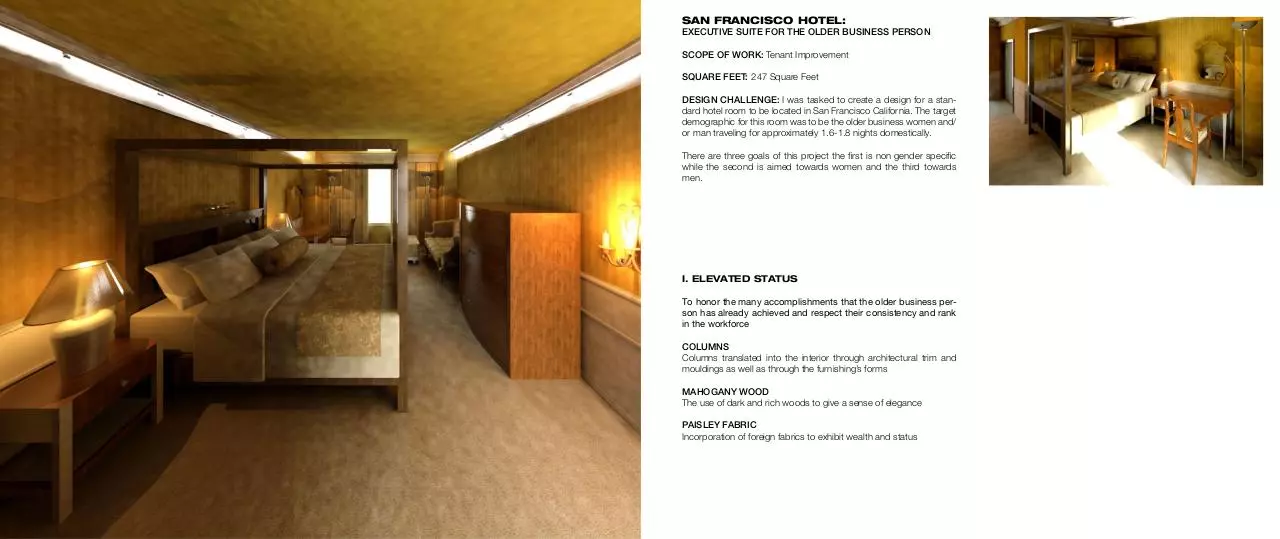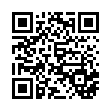sgarciaSample 2012 (PDF)
File information
This PDF 1.5 document has been generated by Adobe InDesign CS5 (7.0.3) / Adobe PDF Library 9.9, and has been sent on pdf-archive.com on 30/01/2015 at 21:29, from IP address 71.6.x.x.
The current document download page has been viewed 484 times.
File size: 3.4 MB (13 pages).
Privacy: public file





File preview
SAN FRANCISCO HOTEL:
STANDARD ROOM FOR THE YOUNGER BUSINESS PERSON
SCOPE OF WORK: Tenant Improvement
SQUARE FEET: 173 Square Feet
DESIGN CHALLENGE: I was tasked to create a design for a standard hotel room to be located in San Francisco California. The target
demographic for this room was to be the younger business women
and/or man traveling for approximately 1.6-1.8 nights domestically.
There are three goals of this project the first is non gender specific
while the second is aimed towards women and the third towards
men.
I. FEARLESS EXPOSURE
To celebrate the courageous and bold risks that young people
take to achieve success and recognition. This goal was achieved
through:
WALL ACCENTS
Introduction of bold hues through accents on planes
BLACK
Exhibit the bold and fearless nature of youth through a color rarely
used in hotel interiors
LAMINATED GLASS WITH COLOR INNER LAYER
Through the use of colored glass the inner workings of furnishings
become exposed
II. ACCENTUATING MOVEMENT
To highlight the always busy business woman’s ability to effortlessly navigate through both their personal and professional lives
flawlessly. This goal was achieved through:
ELONGATING
Mimicking the elongation of women’s forms through tapering and
vertical patterns
+
=
+
=
III. CASUALLY RISING
To create a carefree space where the young business man can
escape the rigors of climbing the professional ladder. This goal
was achieved through:
OVERSIZED
Casual men’s style exhibited through oversized furnishings
+
=
To achieve the goal AC
To achieve the goal ACCENTUATING
MOVEMENT
incorpo
MOVEMENT I incorporated
movementI by
creating a DRAPED fabric
headboard.
I
by creating
a DRAPED
f
used the vertical linesIused
and the
redlines a
theorange
vertical
color from the GOLDEN
redGATE
colorBRIDGE
from thein GOLD
the fabric.
OF PRINTS
MIX OF PRINTS +MIX
ELEVATED
BASE PLANES BASE PLANE
+E
To achieve the goal CA
To achieve the goal CASUALLY RISING
I incorporated a platform
I incorporated a platform bed, which
creates
a ELEVATED
B
creates a ELEVATED BASE
PLANE
and
dressed
it with
a MIX O
dressed it with a MIX OF
TEXTILE
PRINTS
PRINTS
creating
creating a young, casual
environment
to ayoun
relax in.
environment to relax in.
LAMINATED GLASS
WITH COLLAMINATED
COLORE
OR INNER LAY +BLACK
BLACK
To achieve the goal ofTo
FEARLESS
achieve the goal of F
EXPOSURE I used a amber
LAMINATED
EXPOSURE
I used a am
COLORED GLASS asCOLORED
the tables top
so as th
GLASS
that you can vaguely see through the top
that you can vaguely se
to the tables BLACK legs, EXPOSING the
to the tables BLACK leg
construction of the piece.
the construction of the p
MIX OF TEXTILE PATTERNS
Derived from men’s fashion, the mixture of prints at different scale
and pattern
ELEVATED BASE PLANE
To symbolize the climbing that the young business person must endure to attain success
GOLDE
BRIDGE
BRIDGE in the fabric.
CIRCLES AND ARCHES
The use of circles shapes and forms derived from arches and circles
to symbolize movement and the fluidity in which women navigate life
DRAPERY
Highlighting draped style used in women’s fashion into forms and
finishes
DRAPERY + GOLDEN
GATE+
DRAPERY
BRIDGE
+
=
BLACK
BLACK + ELONGATING
+ ELONGAT
To ACCENTUATE the
To ACCENTUATE the FEARnaturebusiof the younger
LESS nature of the younger
ness person I used the
bold color
person
I used the bold
in all of the furnishings
ACCENTUATED the t
ELONGATION throug
mimicking the taper o
pants
2
5
3
4
6
3
1
4
5
JUNIOR STANDARD FLOOR PLAN
1.
4.
2.
5.
3.
6.
SOUTH ELEVATION
SAN FRANCISCO HOTEL:
FABRIC AND WALLPAPER
STANDARD ROOM FOR THE YOUNGER BUSINESS PERSON
SAN FRANCISCO HOTEL:
EXECUTIVE SUITE FOR THE OLDER BUSINESS PERSON
SCOPE OF WORK: Tenant Improvement
SQUARE FEET: 247 Square Feet
DESIGN CHALLENGE: I was tasked to create a design for a standard hotel room to be located in San Francisco California. The target
demographic for this room was to be the older business women and/
or man traveling for approximately 1.6-1.8 nights domestically.
There are three goals of this project the first is non gender specific
while the second is aimed towards women and the third towards
men.
I. ELEVATED STATUS
To honor the many accomplishments that the older business person has already achieved and respect their consistency and rank
in the workforce
COLUMNS
Columns translated into the interior through architectural trim and
mouldings as well as through the furnishing’s forms
MAHOGANY WOOD
The use of dark and rich woods to give a sense of elegance
PAISLEY FABRIC
Incorporation of foreign fabrics to exhibit wealth and status
II. SOLID SECURITY
To give the older female business traveler a sense of stability and
protection as they travel away from their homes and spouses
VERTICAL LINEAR ELEMENTS
Provide a sense of security through four point enclosure
NEUTRAL AND WARM TONES
Creation of a warm and relaxing atmosphere through the use of
calming Earth tones
ADDITIVE TRANSFORMATION
Simplistic furnishing assembly through the combining of volumes,
creating a sturdy, classic appearance
III. SIMPLE REFLECTION
An environment intuitively and minimally designed in the attempt
to facilitate the older man’s ability to effortlessly contemplate
over his day, month or lifetime
SYMMETRY
Introduce balance, simplistic design and harmony through symmetrical forms and layout
STAINLESS STEEL AND FROSTED GLASS
Reflective materials are used to encourage the act of contemplation
MIRRORS
Creation of space and reflection through the use of mirrors.
MAHOGANY WOOD +
COLUMNS
To achieve the goal of ELEVATED
STATUS I translated the architectural
element COLUMNS into cornices, wall
paneling and in the MAHOGANY WOOD
furnishings as shown here with the legs
painted white mimicking COLUMNS.
SYMMETRY + MIRRORS
To achieve the goal SIMPLE REFLECTION simple SYMMETRICAL forms
are used as shown here in a MIRROR
featured in the room. The addition of
MIRRORS to the floor plan adds reflection and illusion of space to the suite.
PAINTED LADIES + ADDITIVE
TRANSFORMATION
To achieve the goals of SOLID SECURITY and to incorporate the location
motif THE PAINTED LADIES, I created
furnishings in the Victorian style using
ADDITIVE TRANSFORMATION.
VERTICAL LINEAR ELEMENTS
+ EARTH TONES
To achieve the goal SOLID SECURITY
I created a bed with four point enclosure through the use of VERTICAL
LINEAR ELEMENTS and paired it with
linens in calming NEUTRAL AND
WARM TONES.
1
2
3
4
2
2
3
1
EXECUTIVE SUITE FLOOR PLAN
1.
2.
3.
SOUTH ELEVATION
4.
FABRIC AND WALLPAPER
SAN FRANCISCO HOTEL:
EXECUTIVE SUITE FOR THE OLDER BUSINESS PERSON
SUNNYVALE GOVERNMENT BUILDING:
DEPARTMENT OF PUBLIC SAFETY
SCOPE OF WORK: New Construction
SQUARE FEET: 88,000 Square Feet
STORIES: 3
DESIGN CHALLENGE: Through a partnership with the City of Sunnyvale, Barry Swenson Architecture Firm and the men and women of
the Department of Public Safety we were tasked to create a new
design that would replace the existing building. Through extensive
research which included touring and measuring the existing DPS,
case studies and talking with many members of the DPS staff from
receptionists to police chiefs we decided on these goals:
1. Increase square footage of program (double).
2. Create a layout that is intuitive, functional and easy to navigate.
3. Show privacy hierarchy through the plans.
4. Create a design that is aesthetically pleasing and is the architectural
representation of what the DPS stands for.
SUNNYVALE DEPARTMENT OF PUBLIC SAFETY:
SUNNYVALE DEPARTMENT OF PUBLIC SAFETY:
CONCEPTUAL DEVELOPMENT
CONCEPTUAL DEVELOPMENT
As we compiled concept images for the DPS we were especially
drawn to the image of the B-2 Stealth Bomber Jet. From its form we
created our floor plan.
Aerospace Technology
Defense
Protection
Stregnth
Innovation
B-2 Bomber Jet
Conceptual Sketch 1
Base Sketch for Floor Plan
Conceptual Sketch 2
Forms + Materials + Colors
Download sgarciaSample 2012
sgarciaSample_2012.pdf (PDF, 3.4 MB)
Download PDF
Share this file on social networks
Link to this page
Permanent link
Use the permanent link to the download page to share your document on Facebook, Twitter, LinkedIn, or directly with a contact by e-Mail, Messenger, Whatsapp, Line..
Short link
Use the short link to share your document on Twitter or by text message (SMS)
HTML Code
Copy the following HTML code to share your document on a Website or Blog
QR Code to this page

This file has been shared publicly by a user of PDF Archive.
Document ID: 0000206720.