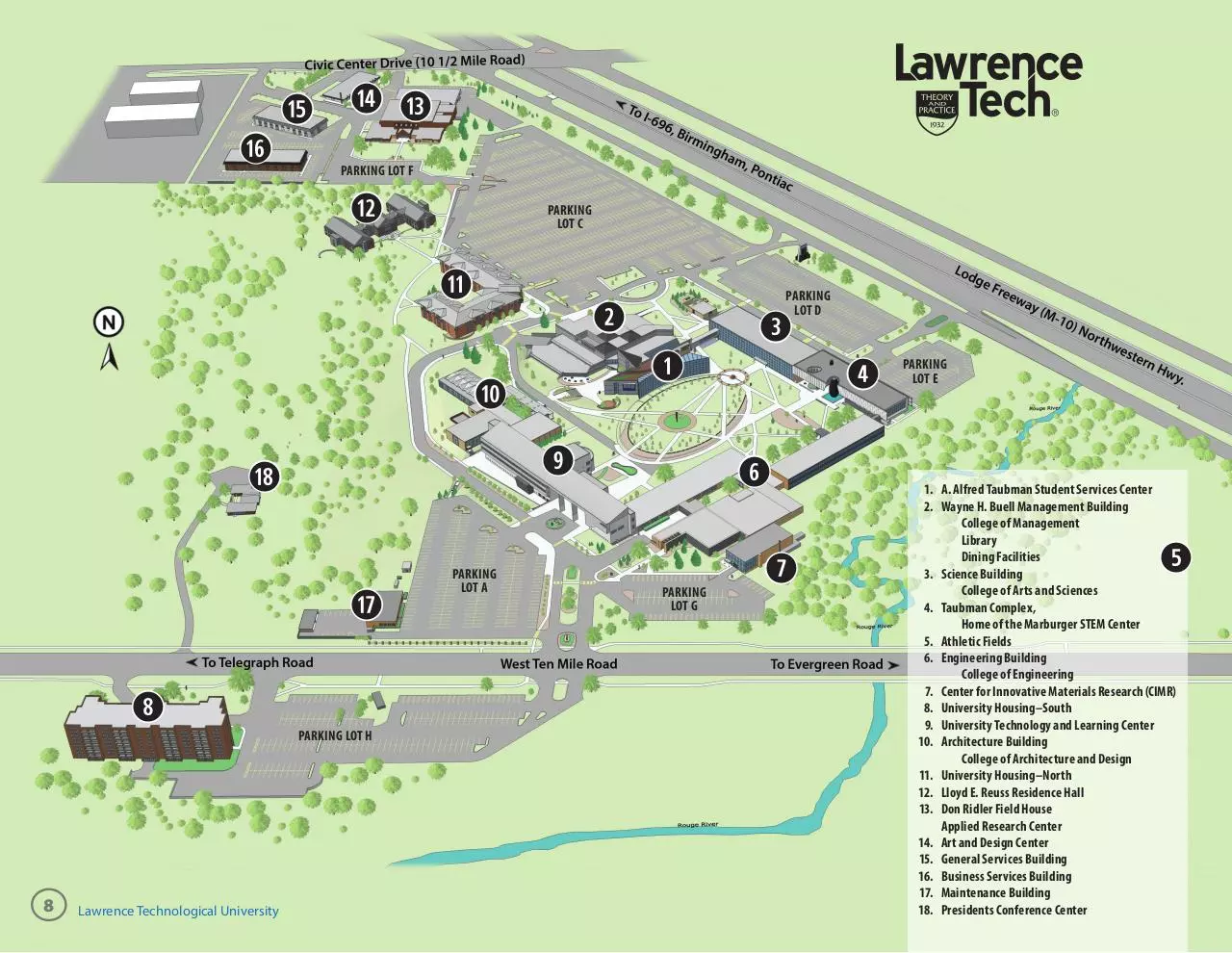LTU campus map (PDF)
File information
This PDF 1.7 document has been generated by PDFium, and has been sent on pdf-archive.com on 14/11/2015 at 04:07, from IP address 198.111.x.x.
The current document download page has been viewed 3375 times.
File size: 3.31 MB (1 page).
Privacy: public file

File preview
h g f
j
PARKING LOT F
d
PARKING
LOT C
s
w
o
l
k
8
Lawrence Technological University
e
q
a
i
PARKING
LOT D
PARKING LOT H
PARKING
LOT A
r
y
PARKING
LOT G
u
PARKING
LOT E
1. A. Alfred Taubman Student Services Center
2. Wayne H. Buell Management Building
College of Management
Library
Dining Facilities
3. Science Building
College of Arts and Sciences
4. Taubman Complex,
Home of the Marburger STEM Center
5. Athletic Fields
6. Engineering Building
College of Engineering
7. Center for Innovative Materials Research (CIMR)
8. University Housing–South
9. University Technology and Learning Center
10. Architecture Building
College of Architecture and Design
11. University Housing–North
12. Lloyd E. Reuss Residence Hall
13. Don Ridler Field House
Applied Research Center
14. Art and Design Center
15. General Services Building
16. Business Services Building
17. Maintenance Building
18. Presidents Conference Center
t
Download LTU campus map
LTU campus map.pdf (PDF, 3.31 MB)
Download PDF
Share this file on social networks
Link to this page
Permanent link
Use the permanent link to the download page to share your document on Facebook, Twitter, LinkedIn, or directly with a contact by e-Mail, Messenger, Whatsapp, Line..
Short link
Use the short link to share your document on Twitter or by text message (SMS)
HTML Code
Copy the following HTML code to share your document on a Website or Blog
QR Code to this page

This file has been shared publicly by a user of PDF Archive.
Document ID: 0000314787.