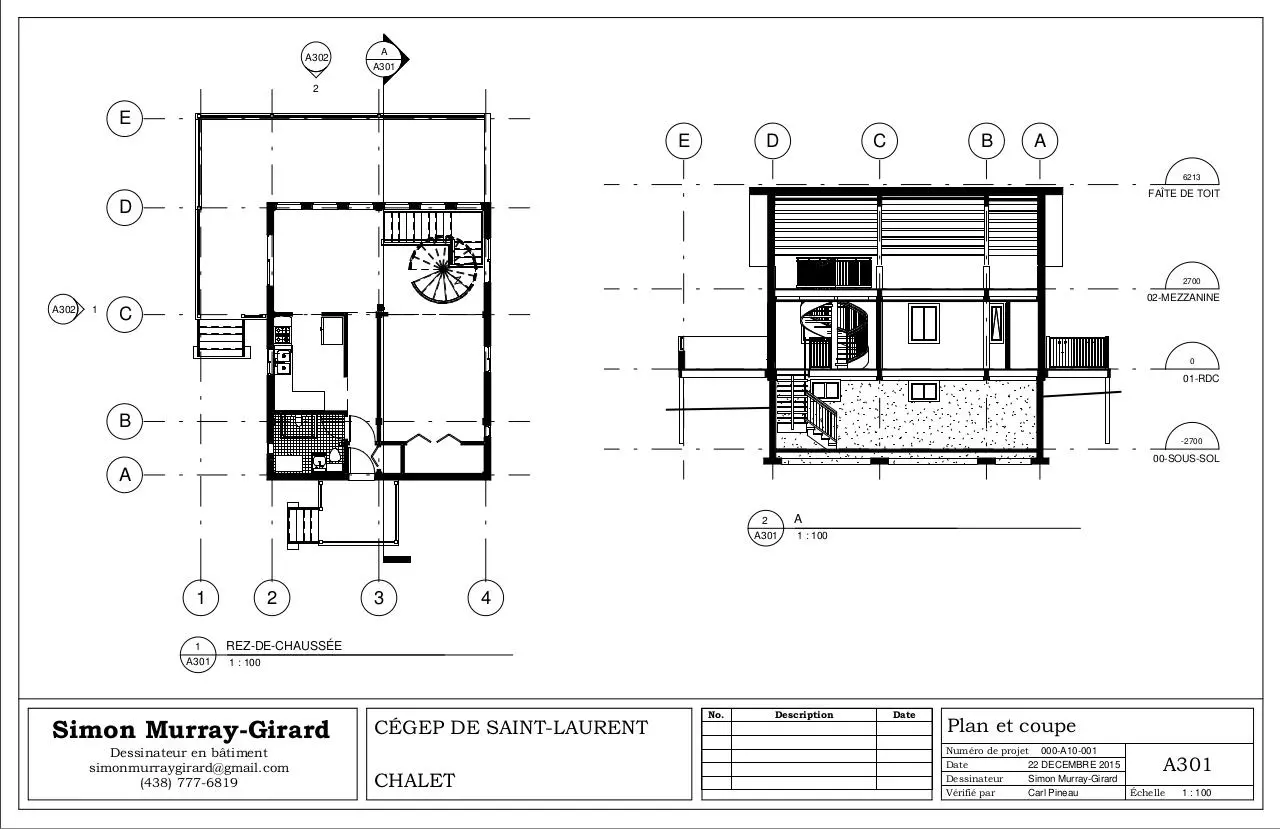Simon Murray Girard portfolio 2016 (PDF)
File information
Author: simon
This PDF 1.6 document has been generated by Adobe Acrobat Pro 11.0.9, and has been sent on pdf-archive.com on 28/12/2015 at 02:31, from IP address 184.144.x.x.
The current document download page has been viewed 432 times.
File size: 9.82 MB (49 pages).
Privacy: public file





File preview
Simon Murray-Girard
Dessinateur en bâtiment
simonmurraygirard@gmail.com
(438) 777-6819
Architecture (Revit)
Mécanique (AutoCAD)
01-Chalet - Plan et coupe
02-Chalet - Élévations
03-Chalet - Rendus
25-Plomberie alimentation
26-Plomberie évacuation
27-Plomberie diagramme
04-Concept commercial - Plan du rez-de-chaussée
05-Concept commercial - Plan étage
06 Concept commercial - Rendus
07 Concept commercial - Rendu salle de conférence
28-Électricité plan
29-Électricité détail de branchement aérien
30-Électricité détail chambre électrique
31-Électricité diagrame de connexion
08-Résidentiel condos - Plans RDC et étage 1
09-Résidentiel condos - Élévations sud et est
10-Résidentiel condos - Rendu et nomentclture
32-Ventilation unifamilial sous-sol
33-Ventilation unifamilial rez-de-chaussée
34-Ventilation unifamilial élévation et détails
35-Ventilation commercial
Architecture (AutoCAD)
11-Unifamilial sous-sol
12-Unifamilial rez-de-chausée
13-Unifamilial étage
14-Élivation avant
15-Élévation côté droit
16-Coupe d'escalier
17-Détail de marche
18-Coupe transversale
19-Détail de mur avec colonne
20-Coupe de mur édifice commercial
21-coupe de mur imeuble à condo
22-Détail jonction mur/fenêtre
23-Détail des cloisons
24-plan d'implantation
36-Tour
37-Tour
38-Tour
39-Tour
d'eau
d'eau
d'eau
d'eau
1
2
3
4
de
de
de
de
4
4
4
4
Structure (AutoCAD)
40-Structure plan d'acier
41-Structure élévation d'acier
42-Structure plan des ancrages
43-Structure changement de direction de pontage
44-Structure poutre
45-Structure colonne
46-Structure armature détail
47-Structure armature plan béton étage
48-Structure armature plan béton du toit
A302
A
A301
2
E
E
D
C
B
A
6213
FAÎTE DE TOIT
D
2700
A302
1
02-MEZZANINE
C
0
01-RDC
B
-2700
00-SOUS-SOL
A
2
A301
1
1
A301
2
3
A
1 : 100
4
REZ-DE-CHAUSSÉE
1 : 100
Simon Murray-Girard
Dessinateur en bâtiment
simonmurraygirard@gmail.com
(438) 777-6819
CÉGEP DE SAINT-LAURENT
CHALET
No.
Description
Date
Plan et coupe
Numéro de projet 000-A10-001
Date
22 DECEMBRE 2015
Dessinateur
Simon Murray-Girard
Vérifié par
Carl Pineau
A301
Échelle
1 : 100
E
D
C
B
4
A
3
2
1
6213
6213
FAÎTE DE TOIT
FAÎTE DE TOIT
2700
2700
02-MEZZANINE
02-MEZZANINE
0
0
01-RDC
01-RDC
-2700
-2700
00-SOUS-SOL
1
A302
00-SOUS-SOL
OUEST
2
A302
1 : 100
Simon Murray-Girard
Dessinateur en bâtiment
simonmurraygirard@gmail.com
(438) 777-6819
CÉGEP DE SAINT-LAURENT
CHALET
No.
NORD
Description
1 : 100
Date
ÉLÉVATIONS
Numéro de projet 000-A10-001
Date
22 DECEMBRE 2015
Dessinateur
Simon Murray-Girard
Vérifié par
Carl Pineau
A302
Échelle
1 : 100
1
RENDU EXTÉRIEURE
A-303
2
RENDU INTÉRIEURE
A-303
4
RENDU STRUCTURE
A-303
3
RENDU COUPE
A-303
Simon Murray-Girard
Dessinateur en bâtiment
simonmurraygirard@gmail.com
(438) 777-6819
CÉGEP DE SAINT-LAURENT
CHALET
No.
Description
Date
Rendus
Numéro de projet 000-A10-001
Date
22 DECEMBRE 2015
Dessinateur
Simon Murray-Girard
Vérifié par
Carl Pineau
A303
Échelle
5000
G
5000
F
5000
E
5000
D
5000
C
5000
B
A
5000
1
5000
2
5000
3
5000
4
5000
5
5000
6
5000
7
8
1
Simon Murray-Girard
Dessinateur en bâtiment
simonmurraygirard@gmail.com
(438) 777-6819
5000
Propriétaire
SMG Commercial 001
5000
9
5000
10
5000
11
5000
12
5000
13
5000
14
5000
15
5000
16
17
RDC
1 : 250
No.
Description
Date
Plan du rez-de-chaussée
Numéro de projet 0001
Date
26 décembre 2015
Dessinateur
Simon Murray-Girard
Vérifié par
SMG
A-101
Échelle
1 : 250
5000
G
5000
F
5000
E
5000
D
5000
C
5000
B
A
5000
1
5000
2
5000
3
5000
4
5000
5
5000
6
5000
7
8
1
Simon Murray-Girard
Dessinateur en bâtiment
simonmurraygirard@gmail.com
(438) 777-6819
5000
Propriétaire
SMG Commercial 001
5000
9
5000
10
5000
11
5000
12
5000
13
5000
14
5000
15
5000
16
17
ÉTAGE
1 : 250
No.
Description
Date
Plan étage
Numéro de projet 0001
Date
26 décembre 2015
Dessinateur
Simon Murray-Girard
Vérifié par
SMG
A-102
Échelle
1 : 250
1
RENDU FAÇADE
A-103
2
RENDU ENTRÉE ÉTAGE
A-103
Simon Murray-Girard
Dessinateur en bâtiment
simonmurraygirard@gmail.com
(438) 777-6819
3
RENDU RÉCEPTION SOIR
A-103
Propriétaire
SMG Commercial 001
4
RENDU ENTRÉE
A-103
No.
Description
Date
Rendus
Numéro de projet 0001
Date
26 décembre 2015
Dessinateur
Simon Murray-Girard
Vérifié par
SMG
A-103
Échelle
1
RENDU SALLE DE CONFÉRENCE
A-104
Simon Murray-Girard
Dessinateur en bâtiment
simonmurraygirard@gmail.com
(438) 777-6819
Propriétaire
SMG Commercial 001
No.
Description
Date
Rendu salle de conférence
Numéro de projet 0001
Date
26 décembre 2015
Dessinateur
Simon Murray-Girard
Vérifié par
SMG
A-104
Échelle
5000
G
5000
G
5000
F
5000
F
5000
E
5000
E
D
2
5000
002
D
2
Unité 1
158 m²
C
A-102
5000
Unité 2
001
5000
5000
Unité 3
C
128 m²
Unité 4
101
102
201 m²
180 m²
5000
B
5000
B
A-102
A
A
5000
1
5000
5000
2
1
3
5000
4
5000
5
5000
5000
6
7
1
5000
2
3
4
1
A-102
A-102
2
1 : 250
Dessinateur en bâtiment
simonmurraygirard@gmail.com
(438) 777-6819
5000
1
Rez-de-chaussée
Simon Murray-Girard
5000
Propriétaire
SMG Résidentiel 001
No.
Description
5000
5
5000
6
7
Étage 1
1 : 250
Date
Plans RDC et étage 1
Numéro de projet 0002
Date
27 Décembre 2015
Dessinateur
Simon Murray-Girard
Vérifié par
SMG
A-101
Échelle
1 : 250
Download Simon Murray-Girard portfolio 2016
Simon Murray-Girard portfolio 2016.pdf (PDF, 9.82 MB)
Download PDF
Share this file on social networks
Link to this page
Permanent link
Use the permanent link to the download page to share your document on Facebook, Twitter, LinkedIn, or directly with a contact by e-Mail, Messenger, Whatsapp, Line..
Short link
Use the short link to share your document on Twitter or by text message (SMS)
HTML Code
Copy the following HTML code to share your document on a Website or Blog
QR Code to this page

This file has been shared publicly by a user of PDF Archive.
Document ID: 0000327105.