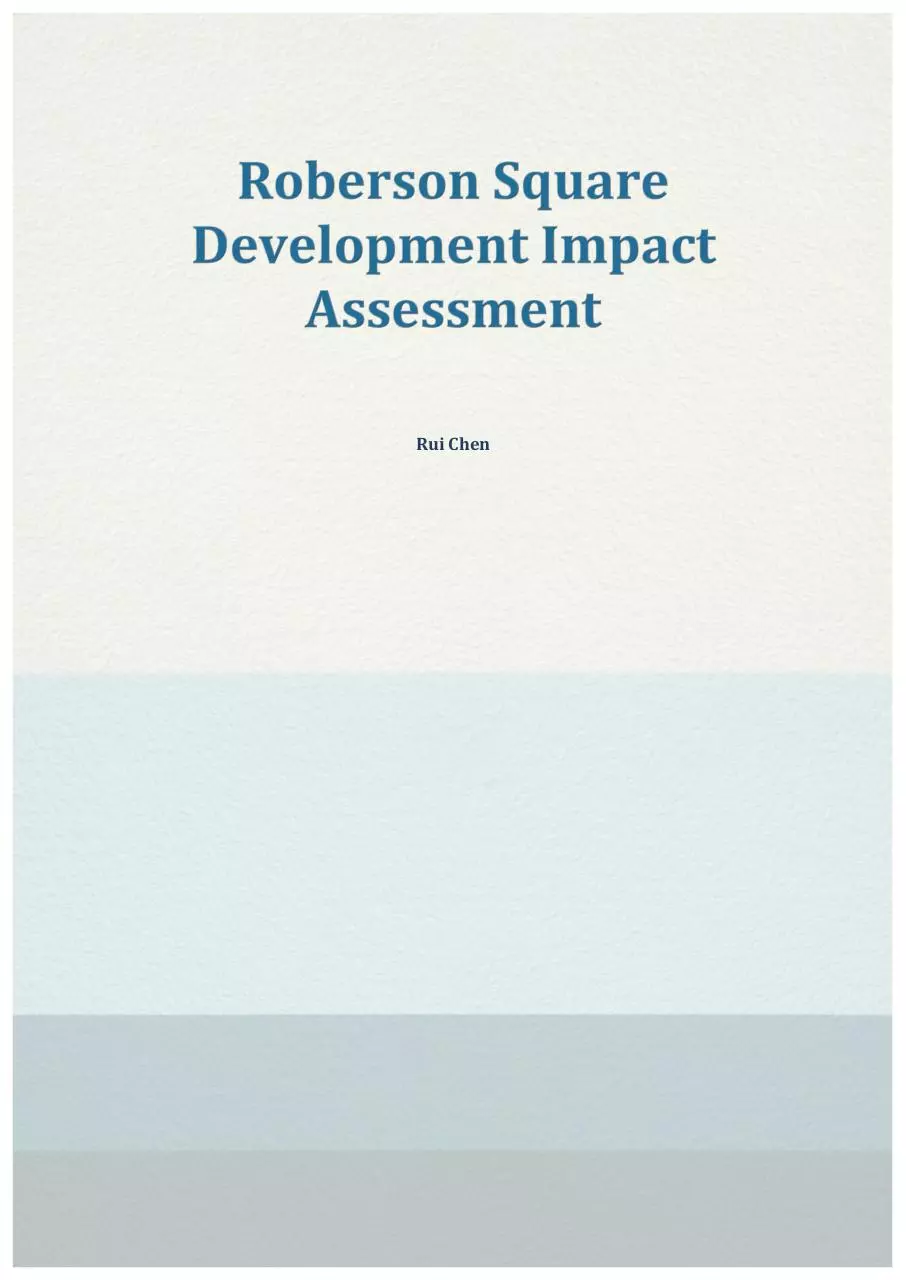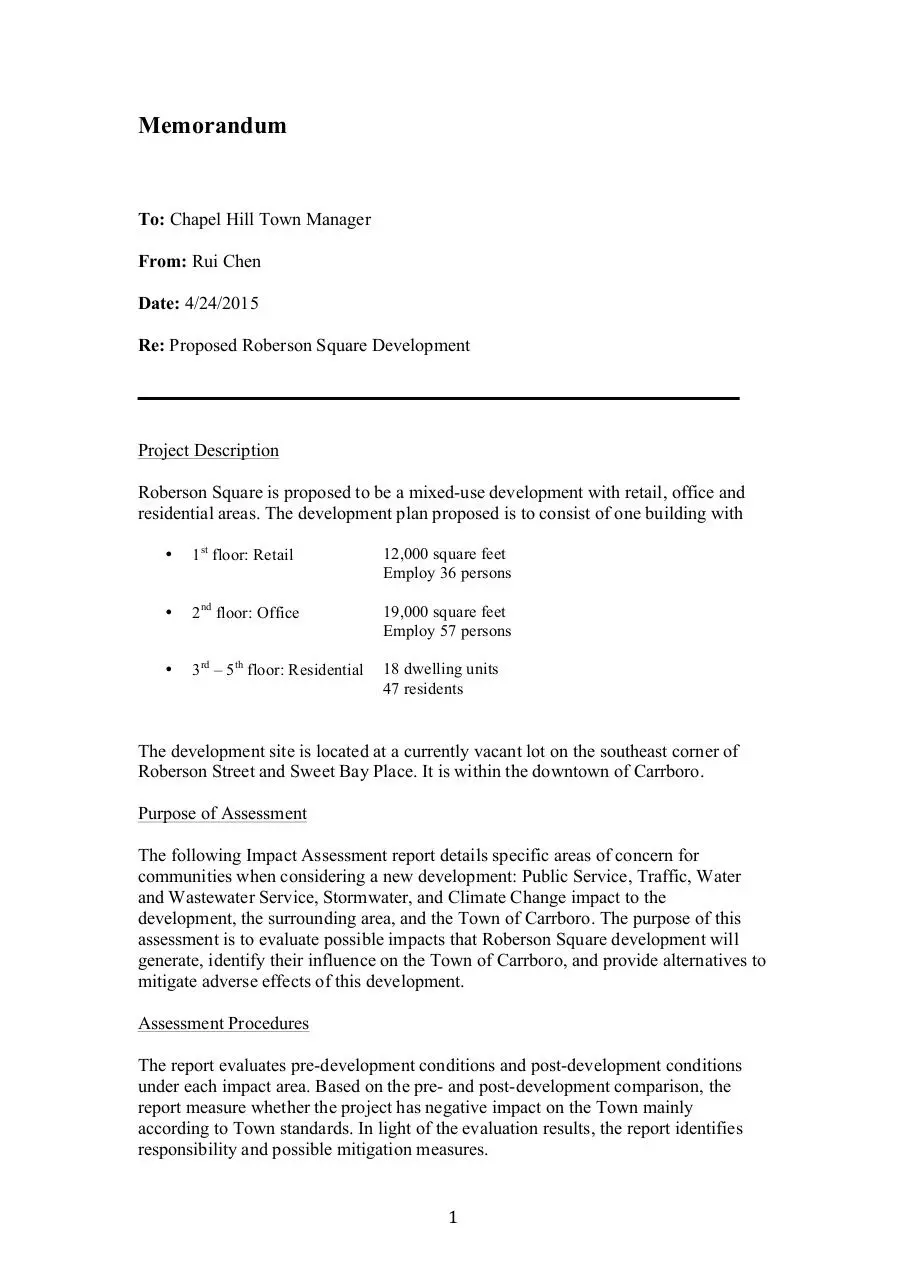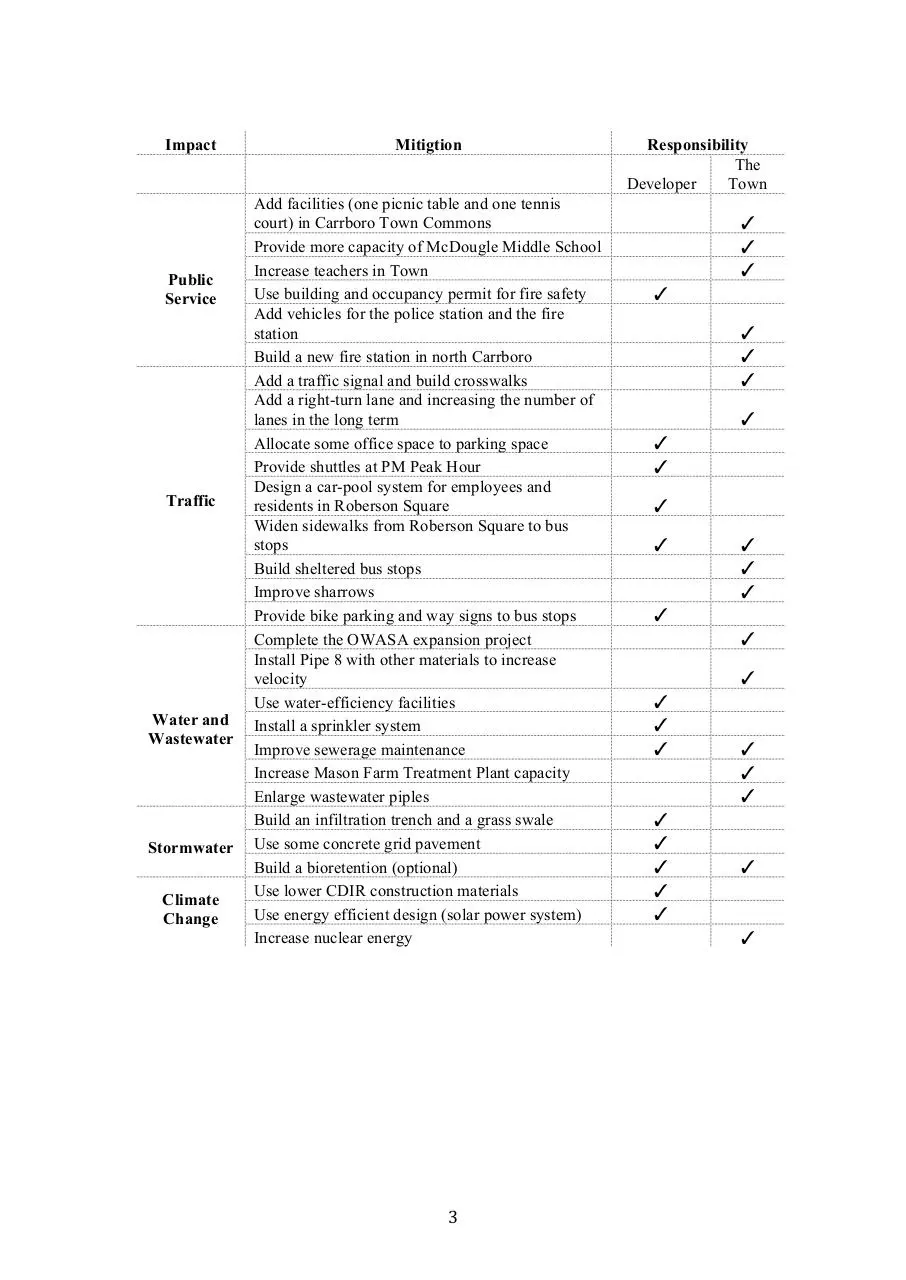ImpactAssessment (PDF)
File information
Title: Microsoft Word - PLAN745_final.docx
Author: rere
This PDF 1.6 document has been generated by Microsoft Word / Mac OS X 10.6.8 Quartz PDFContext, and has been sent on pdf-archive.com on 10/02/2016 at 05:38, from IP address 98.26.x.x.
The current document download page has been viewed 857 times.
File size: 13.16 MB (68 pages).
Privacy: public file





File preview
Rui Chen
Memorandum
To: Chapel Hill Town Manager
From: Rui Chen
Date: 4/24/2015
Re: Proposed Roberson Square Development
Project Description
Roberson Square is proposed to be a mixed-use development with retail, office and
residential areas. The development plan proposed is to consist of one building with
•
1st floor: Retail
12,000 square feet
Employ 36 persons
•
2nd floor: Office
19,000 square feet
Employ 57 persons
•
3rd – 5th floor: Residential
18 dwelling units
47 residents
The development site is located at a currently vacant lot on the southeast corner of
Roberson Street and Sweet Bay Place. It is within the downtown of Carrboro.
Purpose of Assessment
The following Impact Assessment report details specific areas of concern for
communities when considering a new development: Public Service, Traffic, Water
and Wastewater Service, Stormwater, and Climate Change impact to the
development, the surrounding area, and the Town of Carrboro. The purpose of this
assessment is to evaluate possible impacts that Roberson Square development will
generate, identify their influence on the Town of Carrboro, and provide alternatives to
mitigate adverse effects of this development.
Assessment Procedures
The report evaluates pre-development conditions and post-development conditions
under each impact area. Based on the pre- and post-development comparison, the
report measure whether the project has negative impact on the Town mainly
according to Town standards. In light of the evaluation results, the report identifies
responsibility and possible mitigation measures.
1
Summary of Impacts
Public Service: The parks and recreation facilities on the proposed site do not meet
Carrboro’s standards, and Roberson Square will not create any new deficit of supply.
Carrboro will exceed its standards of schools in some years. The proposed project will
only alter the scenario of high school by exceeding the standards one year earlier.
Current police service supply satisfies both pre- and post-development demand.
Current fire service meets the need of Roberson Square development, but the service
radius fails to cover the entire town.
Traffic: The Roberson Square development will generate new traffic and reduce the
level of service (LOS) at the intersection from F to G during PM Peak hours, but LOS
in AM Peak hours will remain at E, which fails to meet Carrboro standards neither.
The mixed-use development will generate new pedestrians in the intersection and
increase pedestrian-vehicle conflicts and worsen hazardous conditions.
Water and Wastewater: With the additional water demand created by Roberson
Square, the water supply will sustain Carrboro standard especially after the expected
OWASA expansion. Water velocities are not adequate for both pre- and postdevelopment conditions. The project will generate demand of fire flow, which is not
necessary currently. Existing hydrants are able to satisfy the requirement. Roberson
Square will not significantly change the demand of wastewater service, but the peak
day demand exceeds average day capacity already. Also velocity in some pipes of the
wastewater system have exceeded the standards, while the project will deteriorate this
situation
Stormwater: Roberson Square will lower stormwater discharge and pollutant load and
improve stormwater quality, because it reduce the current impervious area.
Climate Change: The construction of Roberson Square will cause 42.3 tons of CO2
emission per year. The building operation will emit an equivalent of 25 million tons
of CO2 a year in terms of global warming potentials. The transportation led by the
development will generate 1,858 tons of CO2 emission per year.
Summary of Mitigation
See next page.
Decision
The proposed Roberson Square development should be approved with specific
conditions to mitigate negative impacts, especially traffic impacts. Overall, this
development will not significantly change current conditions. Approving this impact
may provide opportunities to improve some conditions by public-private cooperation.
The disadvantage of this decision is that Roberson Square alone will not cause server
adverse impacts, but together with adjacent proposed projects that are not assessed in
this report, there might be aggregated negative outcomes for the communities.
For detailed descriptions and outputs for each assessment, please refer to the report
appendices.
2
Impact
Public
Service
Traffic
Water and
Wastewater
Stormwater
Climate
Change
Mitigtion
Add facilities (one picnic table and one tennis
court) in Carrboro Town Commons
Provide more capacity of McDougle Middle School
Increase teachers in Town
Use building and occupancy permit for fire safety
Add vehicles for the police station and the fire
station
Build a new fire station in north Carrboro
Add a traffic signal and build crosswalks
Add a right-turn lane and increasing the number of
lanes in the long term
Allocate some office space to parking space
Provide shuttles at PM Peak Hour
Design a car-pool system for employees and
residents in Roberson Square
Widen sidewalks from Roberson Square to bus
stops
Build sheltered bus stops
Improve sharrows
Provide bike parking and way signs to bus stops
Complete the OWASA expansion project
Install Pipe 8 with other materials to increase
velocity
Use water-efficiency facilities
Install a sprinkler system
Improve sewerage maintenance
Increase Mason Farm Treatment Plant capacity
Enlarge wastewater piples
Build an infiltration trench and a grass swale
Use some concrete grid pavement
Build a bioretention (optional)
Use lower CDIR construction materials
Use energy efficient design (solar power system)
Increase nuclear energy
3
Responsibility
The
Developer
Town
✓
✓
✓
✓
✓
✓
✓
✓
✓
✓
✓
✓
✓
✓
✓
✓
✓
✓
✓
✓
✓
✓
✓
✓
✓
✓
✓
✓
✓
✓
✓
ROBERSON SQUARE DEVELOPMENT IMPACT ASSESSMENT 1
Table of Content
Introduction to Roberson Square Development ................................................ 4
1.1 Introduction ....................................................................................................................... 5
1.2 Objectives of Impact Assessment ............................................................................... 5
1.3 Project Description ......................................................................................................... 5
1.4 Elements of Proposed Project ..................................................................................... 6
1.5 Environmental Setting ................................................................................................... 7
1.5.1 Location Map .............................................................................................................................. 7
1.5.2 Zoning ............................................................................................................................................ 7
1.5.3 Surrounding Land Uses ......................................................................................................... 7
1.5.4 Public Service Providers ....................................................................................................... 7
1.6 Site Analysis ....................................................................................................................... 8
1.6.1 Existing uses ............................................................................................................................... 8
1.6.2 Demographics ............................................................................................................................ 8
1.6.3 Topography/Slope and Hydrological Features/Drainage ...................................... 8
Public Services Impact Assessment ........................................................................ 9
2.1 Introduction .................................................................................................................... 10
2.2 Parks and Recreation .................................................................................................. 10
2.2.1 Background information .................................................................................................... 10
2.2.2 Pre-‐Development Conditions ........................................................................................... 10
2.2.3 Post-‐Development Conditions ......................................................................................... 11
2.2.4 Mitigation .................................................................................................................................. 11
2.3 Schools .............................................................................................................................. 12
2.3.1 Background Information .................................................................................................... 12
2.3.2 Pre-‐Development and Post-‐Development Conditions .......................................... 12
2.3.3 Mitigation .................................................................................................................................. 13
2.4 Public Safety ................................................................................................................... 13
2.4.1 Background Information .................................................................................................... 13
2.4.2 Pre-‐Development Conditions ........................................................................................... 13
2.4.3 Post-‐Development Conditions ......................................................................................... 14
2.4.4 Mitigation .................................................................................................................................. 14
Traffic Impact Assessment ...................................................................................... 16
3.1 Introduction .................................................................................................................... 17
3.2 Background Information ............................................................................................ 17
3.3 Pre-‐Development Conditions ................................................................................... 17
3.4 Post-‐Development Conditions .................................................................................. 18
3.5 Hazardous Conditions ................................................................................................. 20
3.5.1 Enhancing Pedestrian Safety ............................................................................................ 20
3.5.2 Changing Lane Settings ....................................................................................................... 20
3.5.3 Regulating the Development ............................................................................................ 21
3.5.4 Public Transit/Alternative Transportation ............................................................... 21
3.6 Conclusion ....................................................................................................................... 22
Water and Wastewater Service Impact Assessment ....................................... 23
4.1 Introduction .................................................................................................................... 24
4.2 Water Service ................................................................................................................. 24
4.2.1 Pre-‐Development Demand ................................................................................................ 24
4.2.2 Post-‐Development Demand .............................................................................................. 25
2 ROBERSON SQUARE DEVELOPMENT IMPACT ASSESSMENT
4.2.3 Mitigation .................................................................................................................................. 25
4.3 Fire Flow .......................................................................................................................... 26
4.3.1 Pre-‐Development Conditions ........................................................................................... 26
4.3.2 Post-‐Development Conditions ......................................................................................... 26
4.3.3 Mitigation .................................................................................................................................. 27
4.4 Wastewater ..................................................................................................................... 27
4.4.1 Background Information .................................................................................................... 27
4.4.2 Pre-‐Development and Pro-‐Development Conditions ............................................ 27
4.4.3 Evaluation of B&A Report .................................................................................................. 28
4.4.4 Mitigation .................................................................................................................................. 28
4.5 Summary .......................................................................................................................... 28
Stormwater Impact Assessment ............................................................................ 30
5.1 Introduction .................................................................................................................... 31
5.2 Peak Discharge Impacts .............................................................................................. 31
5.2.1 Pre-‐Development Conditions ........................................................................................... 31
5.2.2 Post-‐Development Conditions ......................................................................................... 31
5.2.3 Mitigation .................................................................................................................................. 32
5.3 Stormwater Quality Impacts ..................................................................................... 33
5.3.1 Pre-‐Development Condition ............................................................................................. 33
5.3.2 Post-‐Development Condition ........................................................................................... 33
5.3.3 Issuance of Permit ................................................................................................................. 33
5.3.4 Mitigation .................................................................................................................................. 34
5.4 Conclusion ....................................................................................................................... 35
Climate Change Impact Assessment ..................................................................... 36
6.1 Introduction .................................................................................................................... 37
6.2 Background ..................................................................................................................... 37
6.3 Construction Emissions .............................................................................................. 38
6.4 Building Operation Emissions .................................................................................. 38
6.5 Transportation Emission ........................................................................................... 39
6.6 Mitigation ........................................................................................................................ 39
Appendix ........................................................................................................................ 41
Appendix I. Maps and Figures ............................................................................................. 42
Figure A-‐1.1 Location Map of Roberson Square ...................................................................... 42
Figure A-‐1.2 Roberson Square Site Plan ..................................................................................... 43
Figure A-‐1.3 Zoning Map of Roberson Square ......................................................................... 44
Figure A-‐1.4 Topography of Roberson Square ........................................................................ 45
Figure A-‐1.5 Hydrology of Roberson Square ............................................................................ 46
Table A-‐1.1 Demography of Carrboro ......................................................................................... 47
1.1.1 47
Table A-‐2.1 Park Classifications and Descriptions ................................................................. 47
Table A-‐2.2 Current Recreation Facility Condition ................................................................ 47
Figure A-‐2.1 Parks for Roberson Square .................................................................................... 49
Figure A-‐2.2 Carrboro Fire Station Service Area .................................................................... 50
Figure A-‐3.1 Location of Roberson Square ................................................................................ 51
Figure A-‐3.2 Distribution of Roberson Square Trip Generation ...................................... 52
Figure A-‐4.1 Segments of OWASA Water System Networks .............................................. 53
Figure A-‐4.2 Segment of OWASA Wastewater System Network ...................................... 53
Appendix II. Methods .............................................................................................................. 54
1. Methods for Public Service .......................................................................................................... 54
2. Methods for Traffic Impact .......................................................................................................... 54
3. Methods for Water and Wastewater Service ....................................................................... 54
4. Methods for Stormwater Impact ............................................................................................... 56
ROBERSON SQUARE DEVELOPMENT IMPACT ASSESSMENT 3
5. Methods for Climate Change Impacts ..................................................................................... 56
Appendix III Traffic Reports Generated by Synchro 9 ................................................ 57
1. Current AM Peak Hour Intersection Traffic Report .......................................................... 57
2. Current PM Peak Hour Intersection Traffic Report .......................................................... 58
3. Future Background AM Peak Hour Intersection Traffic Report (Two-‐Year Growth
plus Adjacent Development) ........................................................................................................... 59
4. Future Background PM Peak Hour Intersection Traffic Report (Two-‐Year Growth
plus Adjacent Development) ........................................................................................................... 60
5. Post-‐Development AM Peak Hour Intersection Traffic Report .................................... 61
6. Post-‐Development PM Peak Hour Capacity Report .......................................................... 62
7. Future Background PM Peak Hour Traffic Simulation Report ..................................... 63
8. Post-‐Development PM Peak Hour Traffic Simulation Report ....................................... 64
Tables
TABLE 1.1 ROBERSON SQUARE DEVELOPMENT DETAILS
TABLE 1.2 PUBLIC SERVICE PROVIDERS
TABLE 2.1 CARRBORO STANDARDS FOR PARKS AND RECREATION
TABLE 2.2 POST-‐DEVELOPMENT RECREATION FACILITY NEEDS
TABLE 2.3 CHANGE OF NEEDS AFTER ADDING ONE INSUFFICIENT FACILITY
TABLE 2.4 LEVEL OF SERVICE FOR SCHOOLS IN CARRBORO
TABLE 2.5 SCHOOL CONDITIONS
TABLE 2.6 CURRENT CONDITIONS OF PUBLIC SAFETY
TABLE 2.7 POST-‐DEVELOPMENT CONDITIONS OF PUBLIC SAFETY
TABLE 3.1 TRAFFIC GENERATION FOR ROBERSON SQUARE
TABLE 4.1WASTEWATER GENERATION AND TREATMENT PLANT DEMAND
TABLE 5.1 PEAK FLOWS
TABLE 5.2 TOTAL RUNOFF
TABLE 5.3 PEAK FLOWS
TABLE 5.4 TOTAL RUNOFF
TABLE 5.5 BMP REDUCTION AND COST
TABLE 5.6 POLLUTANT REDUCTION
TABLE 6.1EMISSIONS FROM FIVE MAIN COMPONENTS
TABLE 6.2OPERATION EMISSION DETAILS
6
8
10
11
11
12
12
14
14
19
27
31
31
32
32
32
34
38
39
Figures
FIGURE 3.1 BASIC TRAFFIC VOLUMES (2009 AND 2011)
FIGURE 3.2 TRAFFIC VOLUMES OF ADJACENT DEVELOPMENTS
FIGURE 3.3 TRAFFIC GENERATION OF ROBERSON SQUARE
FIGURE 3.4 POST-‐DEVELOPMENT TRAFFIC CONDITIONS
18
18
19
20
4 ROBERSON SQUARE DEVELOPMENT IMPACT ASSESSMENT
Introduction to Roberson Square
Development
ROBERSON SQUARE DEVELOPMENT IMPACT ASSESSMENT 5
1.1 Introduction
Roberson Square is a new development proposal for the Town of Carrboro. It
will be located at the southeast corner of Roberson Street and Sweet Bay Place. The
developer, Yaggy Corporation, proposes as a mixed-use project, including residential,
retail, and office. This project evokes concerns by the community of Carrboro. People
particularly worry its impact on the parking issue in the Downtown. This document
will provide an overall impact assessment for Roberson Square project in order to
help the public understand this project and make the decision on its approval.
1.2 Objectives of Impact Assessment
The purpose of this assessment for Roberson Square is to evaluate possible
impacts that this development may have on the community of Carrboro in the short
term and in the long term. This document will investigate public service, traffic level
service, water supply and wastewater, stormwater discharge, and climate change
impacts. Understanding these impacts is important to mitigate or avoid adverse effects
of this project. There are four major objectives of this assessment.
Ø Address potential impacts
Ø Identify resource and/or action needed to mitigate adverse impacts
Ø Help the Town, the developer, and residents understand this project
Ø Facilitate communication and negotiation between interest groups
Ø Ensure the development consistent with the community’s comprehensive plan
1.3 Project Description
Roberson Square takes the site of the old Andrews-Riggsbee Hardware Store
in the middle of Carrboro Downtown, adjacent to established residential single-family
neighborhoods (see Figure A-1.11). Roberson Square covers approximately 91,575
square feet within five stories. Yaggy Corporation intends to offer 11 retail stores, 11
office spaces, 18 units of condominiums (including three affordable housing units),
and an underground parking lot (see the site plan in Figure A-1.2). Table 1
summarizes three uses of this building in details. This project is supposed to be started
in 2009 and completed in 2011. It will bring 93 potential employees and 47 potential
residents in total. Yaggy Corporation originally wanted to contain a restaurant in the
rail section. Because of the parking controversy raised by the community, the
restaurant now is excluded from this development. Also, the developer will offer 65
underground parking spaces (29 of them for residents of Roberson Square) and seven
public, on-street parking spaces along Carr Street. In addition, Roberson Square will
have a 10-foot sidewalk on Roberson Street, with five feet of trees, shrubs and grass.
The building’s first two floors will be visible from the sidewalk.
Yaggy Corporation designed Roberson Square with the purpose of meeting
the town of Carrboro’s vision for growth. One purpose of this project is to increase
walkability, bikeability and more public gathering spaces of the town. The
1
All figures in Appendix I are numbered as Figure A-Section #.×.
Download ImpactAssessment
ImpactAssessment.pdf (PDF, 13.16 MB)
Download PDF
Share this file on social networks
Link to this page
Permanent link
Use the permanent link to the download page to share your document on Facebook, Twitter, LinkedIn, or directly with a contact by e-Mail, Messenger, Whatsapp, Line..
Short link
Use the short link to share your document on Twitter or by text message (SMS)
HTML Code
Copy the following HTML code to share your document on a Website or Blog
QR Code to this page

This file has been shared publicly by a user of PDF Archive.
Document ID: 0000338816.