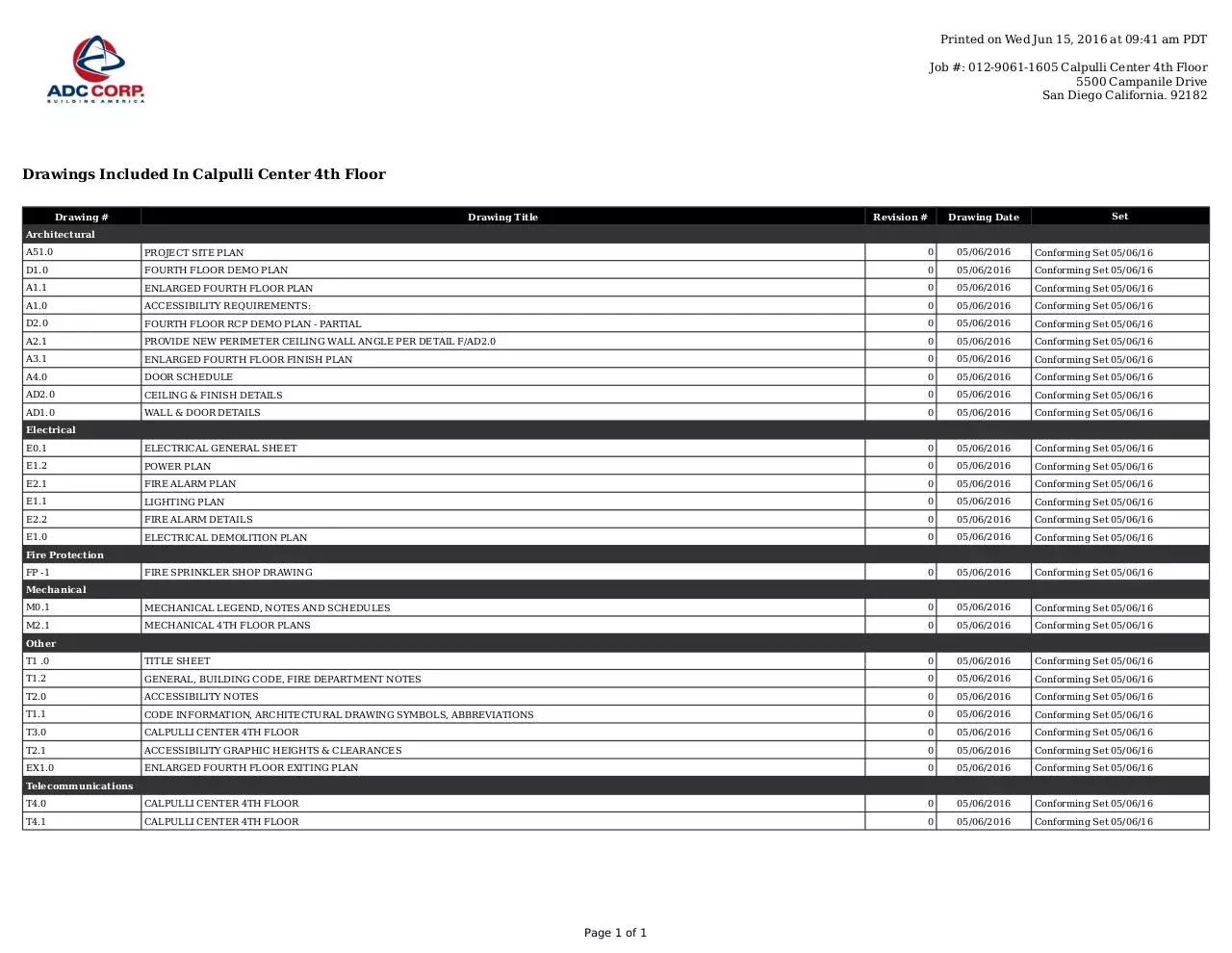Drawing Log Conforming Set (1) (PDF)
File information
This PDF 1.4 document has been generated by / Prince 9.0 rev 5 (www.princexml.com), and has been sent on pdf-archive.com on 15/06/2016 at 19:14, from IP address 70.166.x.x.
The current document download page has been viewed 247 times.
File size: 67.22 KB (1 page).
Privacy: public file

File preview
Printed on Wed Jun 15, 2016 at 09:41 am PDT
Job #: 012-9061-1605 Calpulli Center 4th Floor
5500 Campanile Drive
San Diego California. 92182
Drawings Included In Calpulli Center 4th Floor
Drawing #
Drawing Title
Revision #
Drawing Date
Set
Architectural
A51.0
PROJECT SITE PLAN
0
05/06/2016
Conforming Set 05/06/16
D1.0
FOURTH FLOOR DEMO PLAN
0
05/06/2016
Conforming Set 05/06/16
A1.1
ENLARGED FOURTH FLOOR PLAN
0
05/06/2016
Conforming Set 05/06/16
A1.0
ACCESSIBILITY REQUIREMENTS:
0
05/06/2016
Conforming Set 05/06/16
D2.0
FOURTH FLOOR RCP DEMO PLAN - PARTIAL
0
05/06/2016
Conforming Set 05/06/16
A2.1
PROVIDE NEW PERIMETER CEILING WALL ANGLE PER DETAIL F/AD2.0
0
05/06/2016
Conforming Set 05/06/16
A3.1
ENLARGED FOURTH FLOOR FINISH PLAN
0
05/06/2016
Conforming Set 05/06/16
A4.0
DOOR SCHEDULE
0
05/06/2016
Conforming Set 05/06/16
AD2.0
CEILING & FINISH DETAILS
0
05/06/2016
Conforming Set 05/06/16
AD1.0
WALL & DOOR DETAILS
0
05/06/2016
Conforming Set 05/06/16
E0.1
ELECTRICAL GENERAL SHEET
0
05/06/2016
Conforming Set 05/06/16
E1.2
POWER PLAN
0
05/06/2016
Conforming Set 05/06/16
E2.1
FIRE ALARM PLAN
0
05/06/2016
Conforming Set 05/06/16
E1.1
LIGHTING PLAN
0
05/06/2016
Conforming Set 05/06/16
E2.2
FIRE ALARM DETAILS
0
05/06/2016
Conforming Set 05/06/16
E1.0
ELECTRICAL DEMOLITION PLAN
0
05/06/2016
Conforming Set 05/06/16
FIRE SPRINKLER SHOP DRAWING
0
05/06/2016
Conforming Set 05/06/16
M0.1
MECHANICAL LEGEND, NOTES AND SCHEDULES
0
05/06/2016
Conforming Set 05/06/16
M2.1
MECHANICAL 4TH FLOOR PLANS
0
05/06/2016
Conforming Set 05/06/16
T1 .0
TITLE SHEET
0
05/06/2016
Conforming Set 05/06/16
T1.2
GENERAL, BUILDING CODE, FIRE DEPARTMENT NOTES
0
05/06/2016
Conforming Set 05/06/16
T2.0
ACCESSIBILITY NOTES
0
05/06/2016
Conforming Set 05/06/16
T1.1
CODE INFORMATION, ARCHITECTURAL DRAWING SYMBOLS, ABBREVIATIONS
0
05/06/2016
Conforming Set 05/06/16
T3.0
CALPULLI CENTER 4TH FLOOR
0
05/06/2016
Conforming Set 05/06/16
T2.1
ACCESSIBILITY GRAPHIC HEIGHTS & CLEARANCES
0
05/06/2016
Conforming Set 05/06/16
EX1.0
ENLARGED FOURTH FLOOR EXITING PLAN
0
05/06/2016
Conforming Set 05/06/16
T4.0
CALPULLI CENTER 4TH FLOOR
0
05/06/2016
Conforming Set 05/06/16
T4.1
CALPULLI CENTER 4TH FLOOR
0
05/06/2016
Conforming Set 05/06/16
Electrical
Fire Protection
FP -1
Mechanical
Other
Telecommunications
Page 1 of 1
Download Drawing Log Conforming-Set (1)
Drawing_Log_Conforming-Set (1).pdf (PDF, 67.22 KB)
Download PDF
Share this file on social networks
Link to this page
Permanent link
Use the permanent link to the download page to share your document on Facebook, Twitter, LinkedIn, or directly with a contact by e-Mail, Messenger, Whatsapp, Line..
Short link
Use the short link to share your document on Twitter or by text message (SMS)
HTML Code
Copy the following HTML code to share your document on a Website or Blog
QR Code to this page

This file has been shared publicly by a user of PDF Archive.
Document ID: 0000387721.