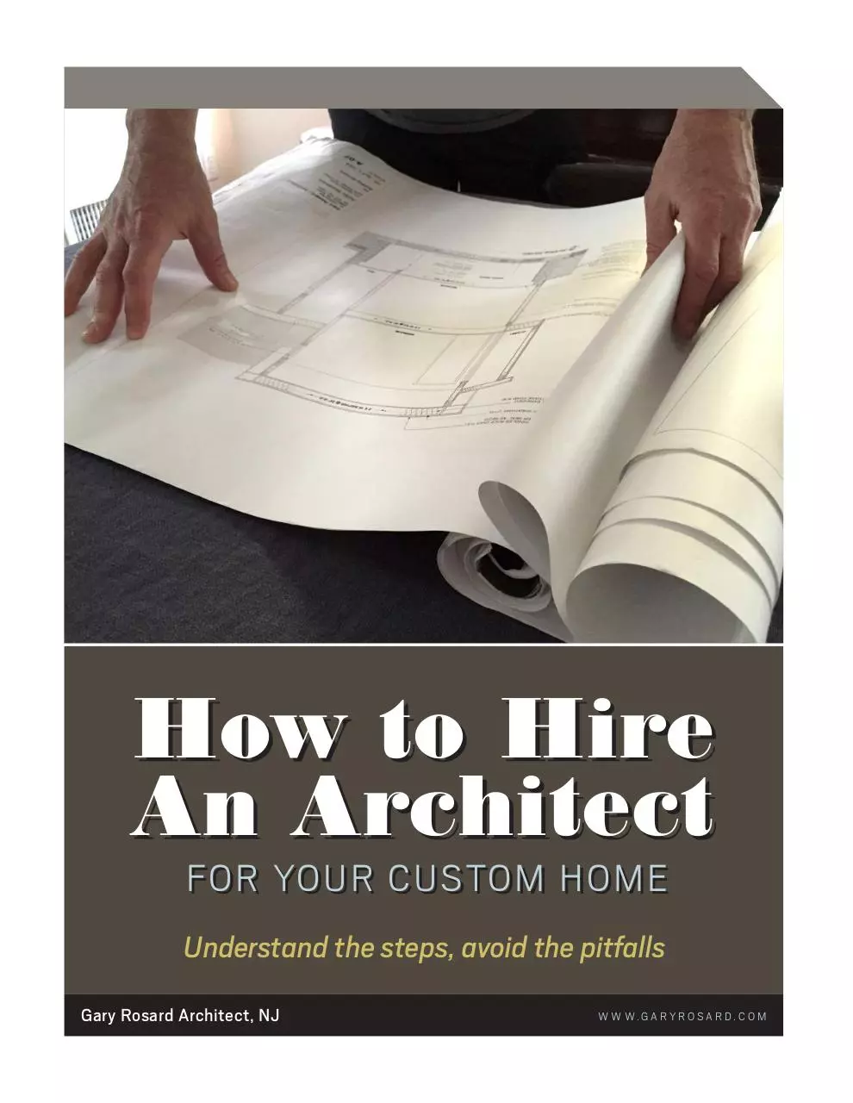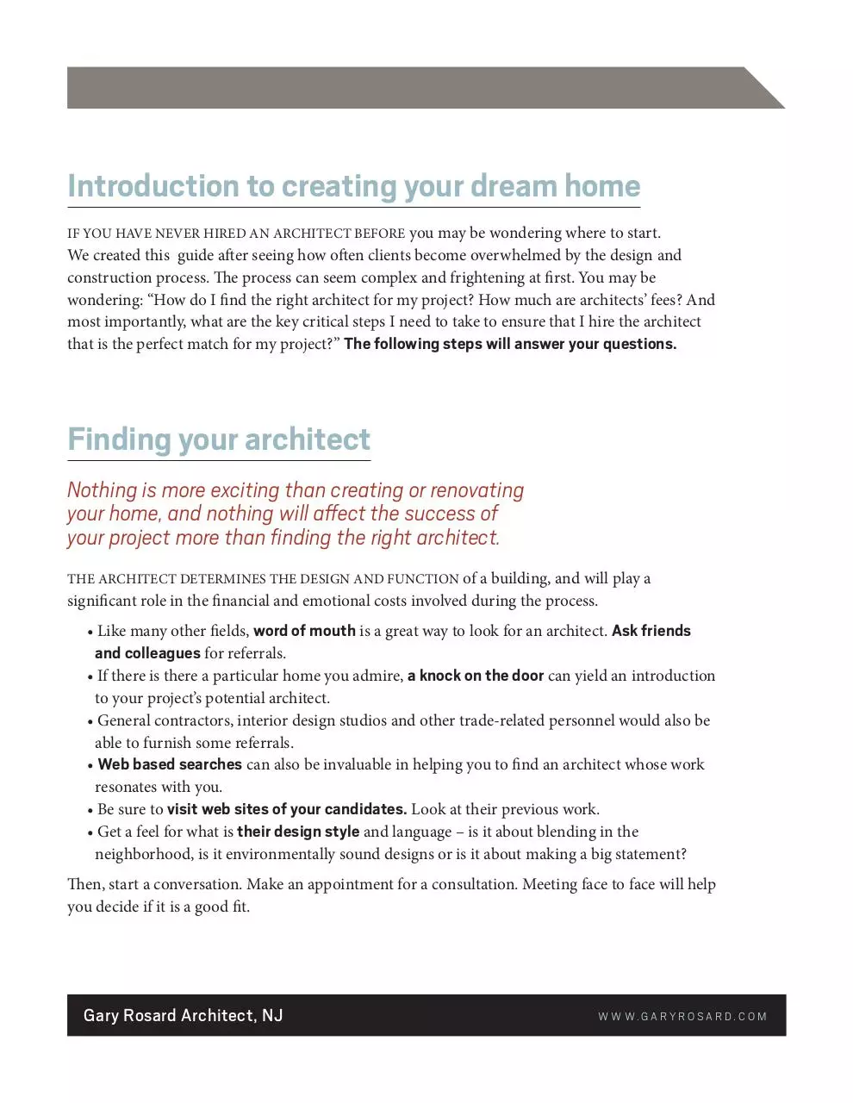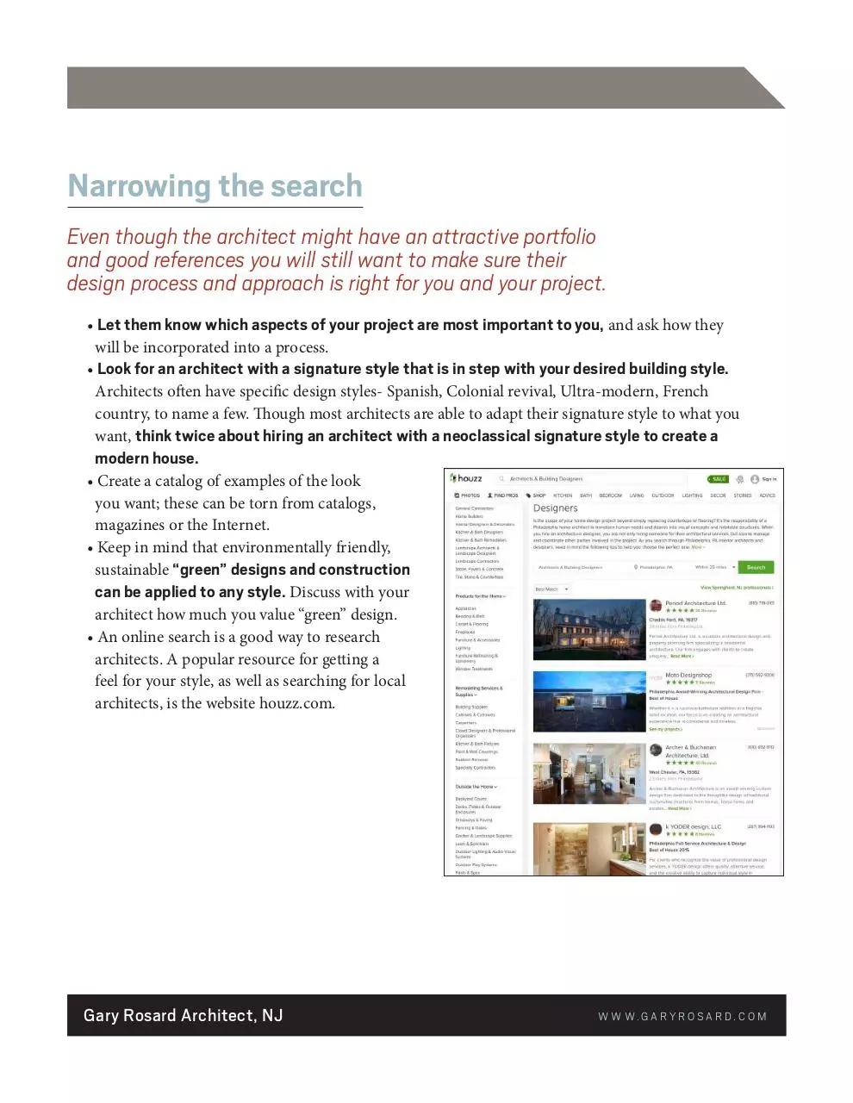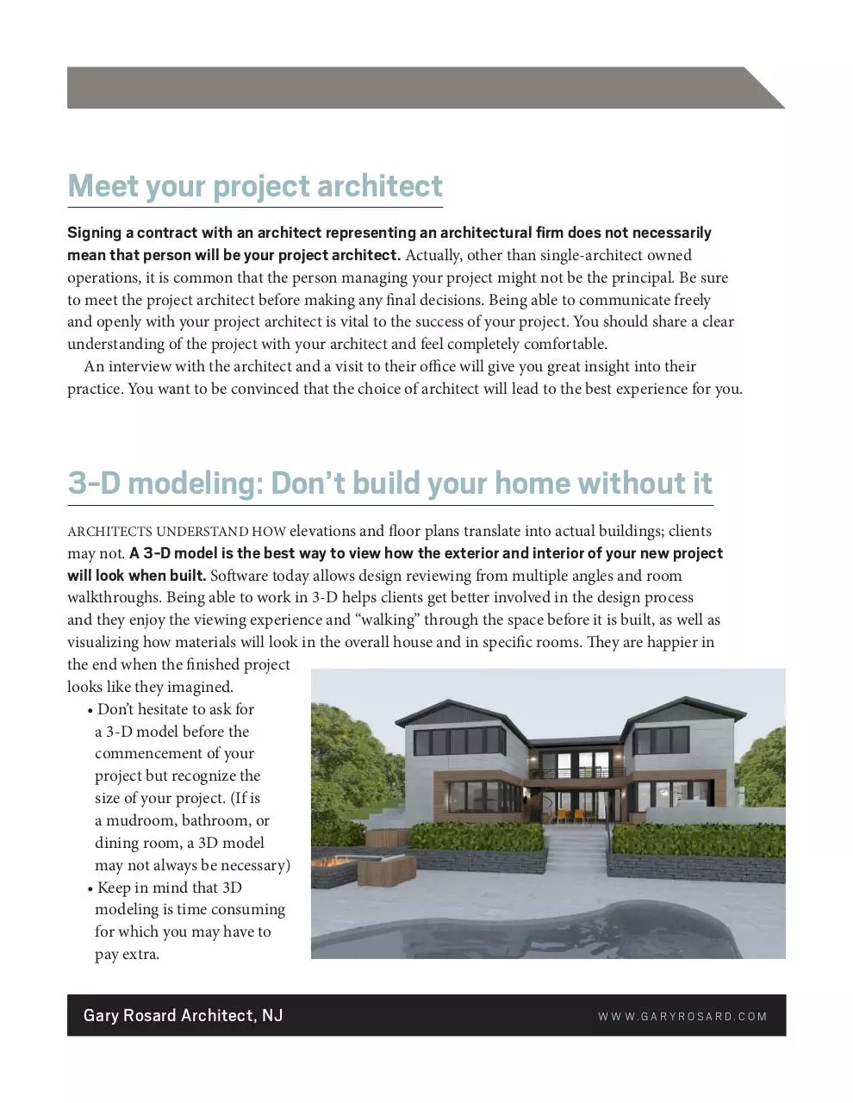HowtoHireanArchitect C (PDF)
File information
This PDF 1.4 document has been generated by Adobe InDesign CS5 (7.0.4) / 3-Heights(TM) PDF Optimization Shell 4.7.19.0 (http://www.pdf-tools.com), and has been sent on pdf-archive.com on 08/07/2016 at 21:40, from IP address 69.244.x.x.
The current document download page has been viewed 450 times.
File size: 307.75 KB (8 pages).
Privacy: public file





File preview
How to Hire
An Architect
FOR YOUR CUSTOM HOME
Understand the steps, avoid the pitfalls
Gary Rosard Architect, NJ
W W W. G A R Y R O S A R D . C O M
Introduction to creating your dream home
IF YOU HAVE NEVER HIRED AN ARCHITECT BEFORE you may be wondering where to start.
We created this guide after seeing how often clients become overwhelmed by the design and
construction process. The process can seem complex and frightening at first. You may be
wondering: “How do I find the right architect for my project? How much are architects’ fees? And
most importantly, what are the key critical steps I need to take to ensure that I hire the architect
that is the perfect match for my project?” The following steps will answer your questions.
Finding your architect
Nothing is more exciting than creating or renovating
your home, and nothing will affect the success of
your project more than finding the right architect.
THE ARCHITECT DETERMINES THE DESIGN AND FUNCTION of a building, and will play a
significant role in the financial and emotional costs involved during the process.
• Like many other fields, word of mouth is a great way to look for an architect. Ask friends
and colleagues for referrals.
• If there is there a particular home you admire, a knock on the door can yield an introduction
to your project’s potential architect.
• General contractors, interior design studios and other trade-related personnel would also be
able to furnish some referrals.
• Web based searches can also be invaluable in helping you to find an architect whose work
resonates with you.
• Be sure to visit web sites of your candidates. Look at their previous work.
• Get a feel for what is their design style and language – is it about blending in the
neighborhood, is it environmentally sound designs or is it about making a big statement?
Then, start a conversation. Make an appointment for a consultation. Meeting face to face will help
you decide if it is a good fit.
Gary Rosard Architect, NJ
W W W. G A R Y R O S A R D . C O M
Narrowing the search
Even though the architect might have an attractive portfolio
and good references you will still want to make sure their
design process and approach is right for you and your project.
• Let them know which aspects of your project are most important to you, and ask how they
will be incorporated into a process.
• Look for an architect with a signature style that is in step with your desired building style.
Architects often have specific design styles- Spanish, Colonial revival, Ultra-modern, French
country, to name a few. Though most architects are able to adapt their signature style to what you
want, think twice about hiring an architect with a neoclassical signature style to create a
modern house.
• Create a catalog of examples of the look
you want; these can be torn from catalogs,
magazines or the Internet.
• Keep in mind that environmentally friendly,
sustainable “green” designs and construction
can be applied to any style. Discuss with your
architect how much you value “green” design.
• An online search is a good way to research
architects. A popular resource for getting a
feel for your style, as well as searching for local
architects, is the website houzz.com.
Gary Rosard Architect, NJ
W W W. G A R Y R O S A R D . C O M
Meet your project architect
Signing a contract with an architect representing an architectural firm does not necessarily
mean that person will be your project architect. Actually, other than single-architect owned
operations, it is common that the person managing your project might not be the principal. Be sure
to meet the project architect before making any final decisions. Being able to communicate freely
and openly with your project architect is vital to the success of your project. You should share a clear
understanding of the project with your architect and feel completely comfortable.
An interview with the architect and a visit to their office will give you great insight into their
practice. You want to be convinced that the choice of architect will lead to the best experience for you.
3-D modeling: Don’t build your home without it
ARCHITECTS UNDERSTAND HOW elevations and floor plans translate into actual buildings; clients
may not. A 3-D model is the best way to view how the exterior and interior of your new project
will look when built. Software today allows design reviewing from multiple angles and room
walkthroughs. Being able to work in 3-D helps clients get better involved in the design process
and they enjoy the viewing experience and “walking” through the space before it is built, as well as
visualizing how materials will look in the overall house and in specific rooms. They are happier in
the end when the finished project
looks like they imagined.
• Don’t hesitate to ask for
a 3-D model before the
commencement of your
project but recognize the
size of your project. (If is
a mudroom, bathroom, or
dining room, a 3D model
may not always be necessary)
• Keep in mind that 3D
modeling is time consuming
for which you may have to
pay extra.
Gary Rosard Architect, NJ
W W W. G A R Y R O S A R D . C O M
The full service
architectural firm
CONCEPTUAL RENDERINGS AND BLUEPRINTS
ARE NOT THE ONLY SERVICES architectural
and planning firms provide. Ask what range of
services your architect offers. Ask about benefits
of specific services to you and their corresponding
costs. If a firm doesn’t offer a requested service,
they may be able to refer a firm that does. This
might include interior architectural design such
as kitchens, baths and finishes.
Below is a glimpse into some of the services an architectural firm may provide:
• Project Feasibility Studies
• Master Planning
• Evaluation Of Potential Building Sites
• Architectural Design
• Computer Renderings
• 3 Dimensional Computer Visualization
• Comprehensive Construction drawings, specifications, product schedules. These are what are
submitted to local municipalities for approval, and the detailed plans that the contractor will follow.
• Interior Architectural Design:
– Kitchen and bathrooms design, fixture and finish selections
– Flooring and wall finish selections
– Custom cabinetry
– Lighting design and fixture selection
• Sustainable design
• Contractor selection, cost estimates, comparative bid analysis
• Furniture, Furnishings & Equipment Specifications
• Construction Administration, Site Inspection Services
• Construction Punch List and follow up.
Gary Rosard Architect, NJ
W W W. G A R Y R O S A R D . C O M
Figuring out the fee investment
Choosing the right architect can save
you added expense, both now and in the
future, through good and efficient design.
THINK OF THE ARCHITECT’S FEE AS AN INVESTMENT RATHER THAN A COST. When compared
to the overall cost of construction, mortgage interest, bank financing costs and interest
charges, maintenance, furniture and fittings, engineering fees, surveyor’s fees, and geotechnical
engineering fees, to name a few, the architect’s fee is less than one percent of the project cost over
its life. It is important to get the right perspective on costs and investment from the start.
Fees may be calculated several ways. Fixed fees and hourly rates may be used, but more
typically the fee is calculated as a percentage of the project costs.
Depending on the actual services provided by the architect, and/or selected by the client, the
rate could range from 5 to 20 percent of construction costs (see the chart on the next page).
Bear in mind however, that at this early stage it is very difficult to accurately determine the final
project cost. Some key points:
• During this initial period before an detailed estimate of the final project cost is possible, the
architect may charge an hourly fee or retainer.
• That retainer or hourly fee may be credited towards the total architectural fee once it has
been determined.
• Monthly billing or a cash flow method is fast becoming the industry standard.
Keep in mind that the architect’s fee may apply to all the costs associated with your project.
Some examples of project cost include the construction budget as well as consultant fees for
environmental impact studies and structural engineering fees. The most important thing about
fees is complete transparency. Insist upon it.
The architect may incur additional expenses in carrying out the design on behalf of the owner,
and it is customary to bill additionally for these expenses. Ask about reimbursable expenses and
ask for a list of items the architect will charge for and where there is any mark-up.
Gary Rosard Architect, NJ
W W W. G A R Y R O S A R D . C O M
Fees: What to Expect
FEE
D
SERVICES
Design
5%
D
CD
CD
Construction drawings, Permit Drawings
10%
D
CD CA
CA
Construction Administration
15%
D
CD CA ID
ID
Interior Architectural Design
20%
D
CD CA ID
C
Highly Customized Design/ Small Custom Projects
C
THE 5% LEVEL: anticipate basic design and construction documents that are sufficient to
obtain permits and give the contractor just enough guidance to build the basic structure. You will
most likely work with the contractor to make detailed selections of the finish building products. Be
prepared to pay extra if you want the architect to be involved during construction.
THE 10% LEVEL: design is more customized and the construction documents will be more
detailed and include more comprehensive specifications, such as detailed window and door
specifications, siding, roofing selections, etc. Construction administration may be included, but may
have some limitations.
THE 15% LEVEL: the architect will help you manage the complete design including the interiors
(kitchens, bathrooms, flooring finishes, etc.), making the process easier for you as well as insuring
a unified design vision inside and out. You should expect 3D renderings, and more thorough
involvement during construction.
THE 20%-PLUS LEVEL: fee may apply to smaller projects or where the design is very
customized. There are certain processes that must be followed regardless of the size of the project,
thus smaller projects don’t benefit from economy of scale. A 20 - 25% fee might also be anticipated
for detailed, custom projects that are primarily interior renovations, as the time input relative to the
construction costs is often greater.
Gary Rosard Architect, NJ
W W W. G A R Y R O S A R D . C O M
A final note
TO HELP YOU FIND YOUR WAY THROUGH the necessary requirements and make sure you aren’t
overlooking a crucial factor that could turn your project from success to failure, our firm offers a custom
Needs and Options Review where we can identify the specific requirements pertaining to your project
and your available options.
• It is a way of doing research and homework about a prospective construction project before getting
too far along in the process.
• This becomes the foundation on which everything else can be built. The valuable insights you gain
from this first phase can be used by us, or any other architect, and will ultimately produce a better
result and design for you.
• It will allow you to explore your goals in a structured format.
• It will give you an opportunity to experience how our firm communicates with our clients, establish a
realistic plan for your project and prepare for your further design needs and services.
To read more about this service, and why it is critically important to your project’s success, please
visit our website or if you’re ready to discuss your project, please give us a call. We hope this brochure
illuminates the process, and gives you a sense of what to expect.
We would be delighted to hear from you.
Best wishes,
Gary Rosard
Gary Rosard Architect
973.218.6656
info@garyrosard.com
www.garyrosard.com
321 Millburn Ave/3 Millburn NJ 07041
Comfortable Modern Homes
Download HowtoHireanArchitect-C
HowtoHireanArchitect-C.pdf (PDF, 307.75 KB)
Download PDF
Share this file on social networks
Link to this page
Permanent link
Use the permanent link to the download page to share your document on Facebook, Twitter, LinkedIn, or directly with a contact by e-Mail, Messenger, Whatsapp, Line..
Short link
Use the short link to share your document on Twitter or by text message (SMS)
HTML Code
Copy the following HTML code to share your document on a Website or Blog
QR Code to this page

This file has been shared publicly by a user of PDF Archive.
Document ID: 0000399045.