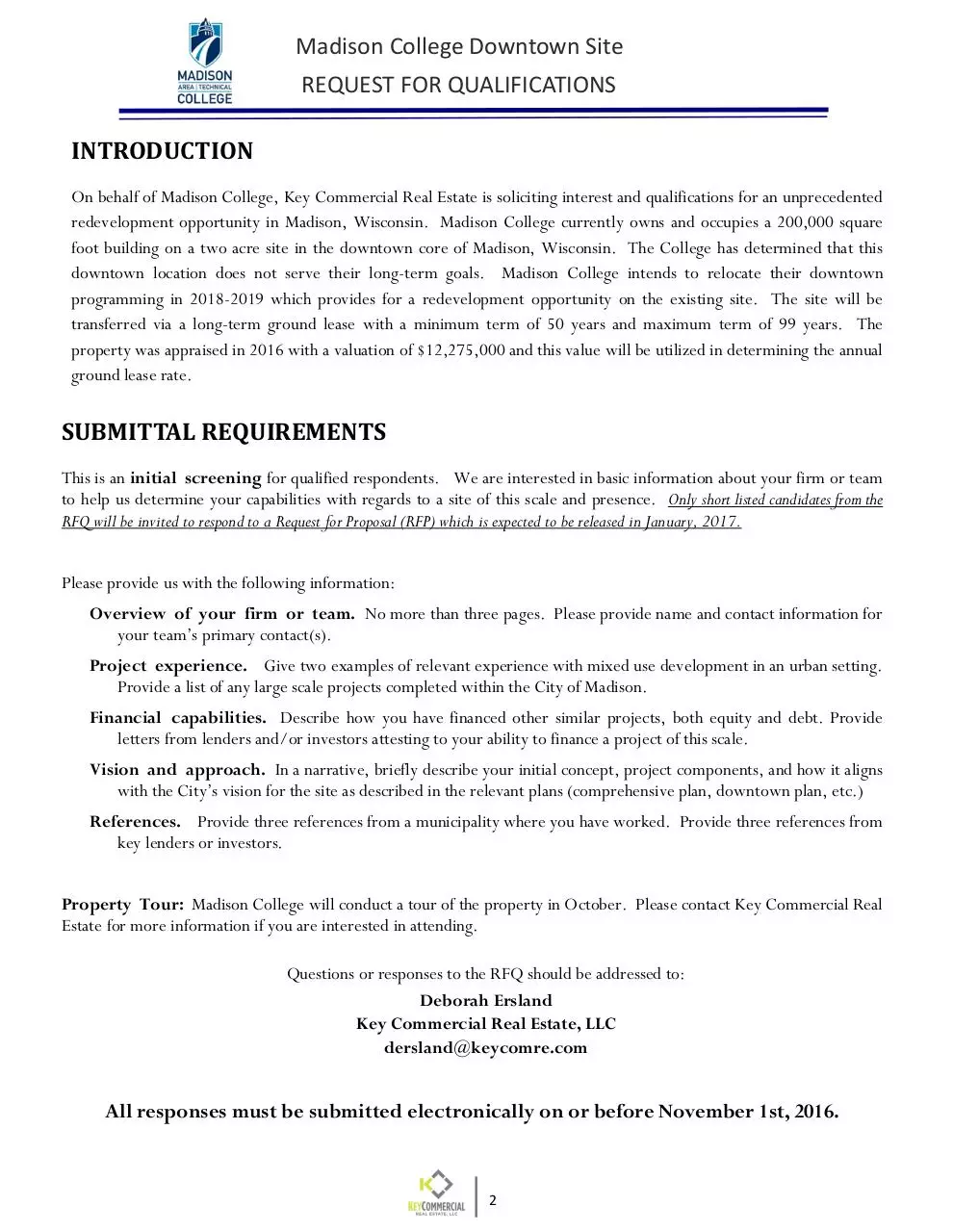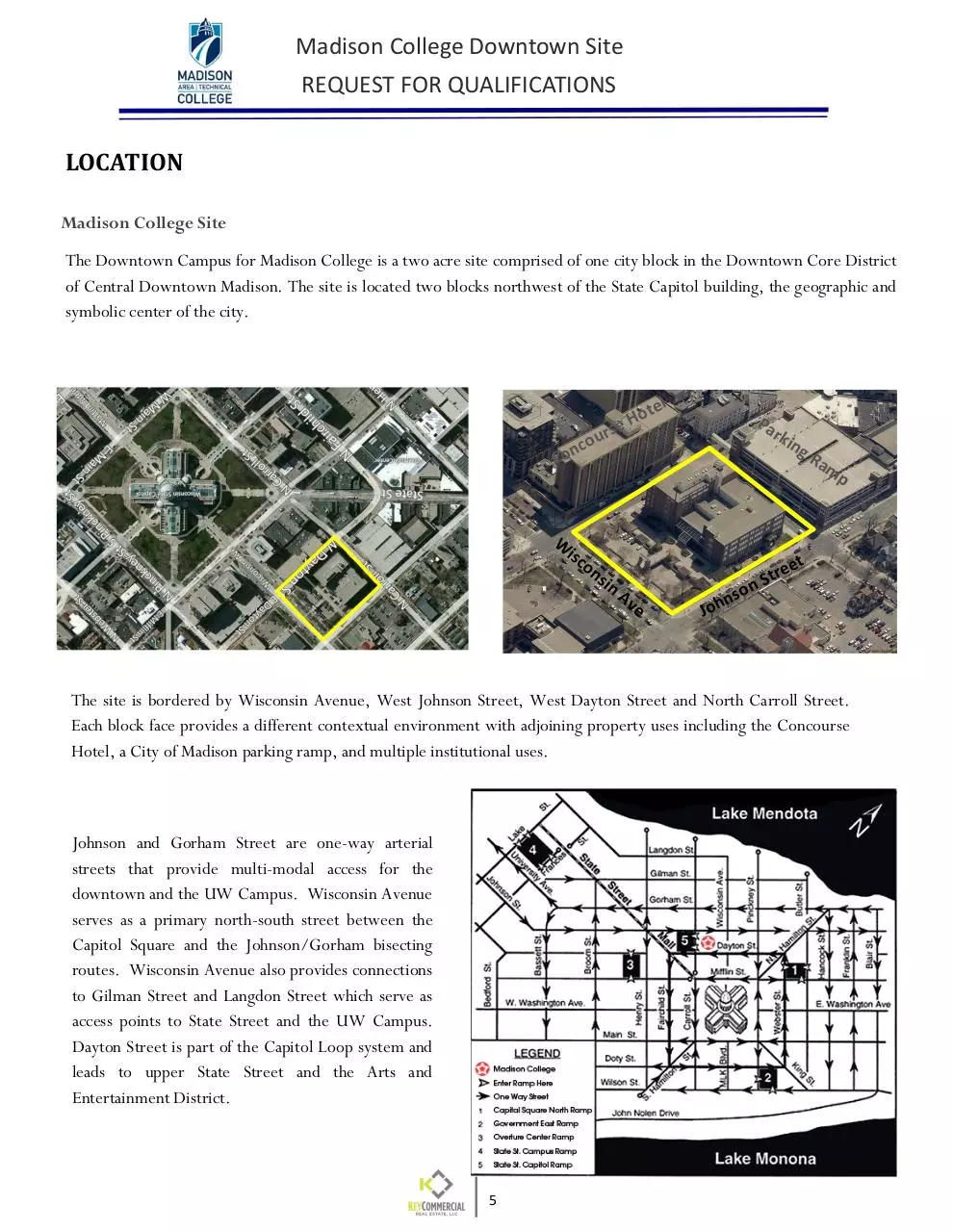RFQ (PDF)
File information
Author: Jenny
This PDF 1.7 document has been generated by Microsoft® Publisher 2010, and has been sent on pdf-archive.com on 23/09/2016 at 19:50, from IP address 66.188.x.x.
The current document download page has been viewed 451 times.
File size: 2.46 MB (9 pages).
Privacy: public file





File preview
REDEVELOPMENT OPPORTUNITY
REQUEST FOR
QUALIFICATIONS
Key Commercial Real Estate LLC
211 S. Paterson Street, Suite 320, Madison, WI
www.keycomre.com | 608-729-1800
Madison College Downtown Site
REQUEST FOR QUALIFICATIONS
INTRODUCTION
On behalf of Madison College, Key Commercial Real Estate is soliciting interest and qualifications for an unprecedented
redevelopment opportunity in Madison, Wisconsin. Madison College currently owns and occupies a 200,000 square
foot building on a two acre site in the downtown core of Madison, Wisconsin. The College has determined that this
downtown location does not serve their long-term goals. Madison College intends to relocate their downtown
programming in 2018-2019 which provides for a redevelopment opportunity on the existing site. The site will be
transferred via a long-term ground lease with a minimum term of 50 years and maximum term of 99 years. The
property was appraised in 2016 with a valuation of $12,275,000 and this value will be utilized in determining the annual
ground lease rate.
SUBMITTAL REQUIREMENTS
This is an initial screening for qualified respondents. We are interested in basic information about your firm or team
to help us determine your capabilities with regards to a site of this scale and presence. Only short listed candidates from the
RFQ will be invited to respond to a Request for Proposal (RFP) which is expected to be released in January, 2017.
Please provide us with the following information:
Overview of your firm or team. No more than three pages. Please provide name and contact information for
your team’s primary contact(s).
Project experience. Give two examples of relevant experience with mixed use development in an urban setting.
Provide a list of any large scale projects completed within the City of Madison.
Financial capabilities. Describe how you have financed other similar projects, both equity and debt. Provide
letters from lenders and/or investors attesting to your ability to finance a project of this scale.
Vision and approach. In a narrative, briefly describe your initial concept, project components, and how it aligns
with the City’s vision for the site as described in the relevant plans (comprehensive plan, downtown plan, etc.)
References. Provide three references from a municipality where you have worked. Provide three references from
key lenders or investors.
Property Tour: Madison College will conduct a tour of the property in October. Please contact Key Commercial Real
Estate for more information if you are interested in attending.
Questions or responses to the RFQ should be addressed to:
Deborah Ersland
Key Commercial Real Estate, LLC
dersland@keycomre.com
All responses must be submitted electronically on or before November 1st, 2016.
2
Madison College Downtown Site
REQUEST FOR QUALIFICATIONS
Supplemental Site Information
3
Madison College Downtown Site
REQUEST FOR QUALIFICATIONS
LOCATION
Madison, WI
Madison is the state capitol of Wisconsin and is located in
the center of Dane County in south-central Wisconsin, 77
miles west of Milwaukee and 122 miles northwest of
Chicago. Madison is the state’s second largest city behind
Milwaukee. The population of the city is 240,323 with the
Madison MSA population being nearly 550,000.
Approximately 75% of Madison adults have attended
college and Madison has the lowest unemployment rate of
all Wisconsin metro areas.
Downtown Madison is the region’s center for events,
entertainment, dining, and shopping. Located on an
isthmus between two lakes, the famous State Street
pedestrian mall connects the Wisconsin State Capitol
building to the University of Wisconsin, which is one of the
largest campuses in the Big 10 with over 41,000 students.
This vibrant district is home to more than 350 shops,
galleries, restaurants, and night spots.
Central Downtown has approximately 33,000 employees
and 24,000 residents. The University, convention centers
and state government generate significant visitor traffic
with approximately $70 million spent annually downtown
on shopping and dining, thereby creating a downtown
consistently ranked nationwide as a “Best Place” to work
and live.
4
Madison College Downtown Site
REQUEST FOR QUALIFICATIONS
LOCATION
Madison College Site
The Downtown Campus for Madison College is a two acre site comprised of one city block in the Downtown Core District
of Central Downtown Madison. The site is located two blocks northwest of the State Capitol building, the geographic and
symbolic center of the city.
o
eH
Co
W
tel
Pa
rki
urs
o
c
n
isc
on
s
in
A
ve
n
Joh
so
tr
nS
ng
Ra
mp
eet
The site is bordered by Wisconsin Avenue, West Johnson Street, West Dayton Street and North Carroll Street.
Each block face provides a different contextual environment with adjoining property uses including the Concourse
Hotel, a City of Madison parking ramp, and multiple institutional uses.
Johnson and Gorham Street are one-way arterial
streets that provide multi-modal access for the
downtown and the UW Campus. Wisconsin Avenue
serves as a primary north-south street between the
Capitol Square and the Johnson/Gorham bisecting
routes. Wisconsin Avenue also provides connections
to Gilman Street and Langdon Street which serve as
access points to State Street and the UW Campus.
Dayton Street is part of the Capitol Loop system and
leads to upper State Street and the Arts and
Entertainment District.
5
Madison College Downtown Site
REQUEST FOR QUALIFICATIONS
LOCATION
Downtown Core District
The Madison College Downtown Campus is located in the Downtown Core District which, is the area immediately
surrounding the Capitol. This area serves as the nucleus of the city and is intended to have the highest density
developments per the City of Madison Downtown Plan. The Plan calls for this area to “pursue a mix of office,
employment, retail, government, residential, cultural, entertainment and other uses to retain the areas vibrancy,
including beyond normal business hours”.
6
Madison College Downtown Site
REQUEST FOR QUALIFICATIONS
Site History
The Madison College Downtown Campus site has a long
history in education. In 1858, the school board purchased the
Female Academy building, which was on the Wisconsin
Avenue portion of the site, to serve as Madison High School.
Ultimately, the Female Academy building was torn down and
Madison Central High School was constructed on the site in
1908.
Former Central High School
In 1921, Madison College (then known as Madison Vocational
School) also moved onto the site adjacent to the high school
building facing Johnson Street. In 1951, Madison College
added onto their building with the now six story portion facing
Dayton Street. In 1969, the final class graduated from Central
High School and the building was incorporated into Madison
College.
In 1986, the former Central High School building (except for
the entry way arch which remains today) was demolished by
Madison College to make room for an onsite parking lot. In
addition, the atrium portion of the existing building was
constructed at this time.
1920s Portion of Madison College
1950s Portion of Madison College
7
Madison College Downtown Site
REQUEST FOR QUALIFICATIONS
THE BUILDING
The existing building consists of three components, the
four-story original 1920s building (13,000 GSF per floor),
the six-tory 1950s addition (15,000 GSF per floor) and the
center three story infill components built in the 1980s
(8,000 GSF per floor). The three buildings are
interconnected and use a common loading area, primary
entrances and vertical circulation systems. The remainder
of the site is primarily used for parking.
Parking Area
Building Square Footage
The 1920s and 1950s buildings are concrete framed with masonry
walls and interior partitions. The 1980s infill addition is
protected steel framing and gypsum wall board partitions. The
building envelopes are typical of their construction periods with
clay masonry and brick composition walls, incorporating cast
stone or stone elements. The windows in the 1920s building have
been replaced with aluminum windows. The 1950s windows are
a combination of glass block and transparent glass in aluminum
frames.
The buildings are not sprinkled. There are four main egress stair shafts with two directly leading to the building
exterior. The buildings’ highest occupied floor is above 75’ from the lowest entrance and would be considered a highrise under current codes.
A significant portion of the building’s interior finishes have changed over the years and a broad range of finish quality and
design approach exist throughout the facility today. Much of the original terrazzo floors, plaster and tile walls of the
original 1920s and 1950s still remain. The structure of the 1920s building allows for an additional two floors to be
constructed on top of the existing building.
8
Madison College Downtown Site
REQUEST FOR QUALIFICATIONS
FLOOR PLATES
*Additional floor plans available upon request
9
Download RFQ
RFQ.pdf (PDF, 2.46 MB)
Download PDF
Share this file on social networks
Link to this page
Permanent link
Use the permanent link to the download page to share your document on Facebook, Twitter, LinkedIn, or directly with a contact by e-Mail, Messenger, Whatsapp, Line..
Short link
Use the short link to share your document on Twitter or by text message (SMS)
HTML Code
Copy the following HTML code to share your document on a Website or Blog
QR Code to this page

This file has been shared publicly by a user of PDF Archive.
Document ID: 0000486496.