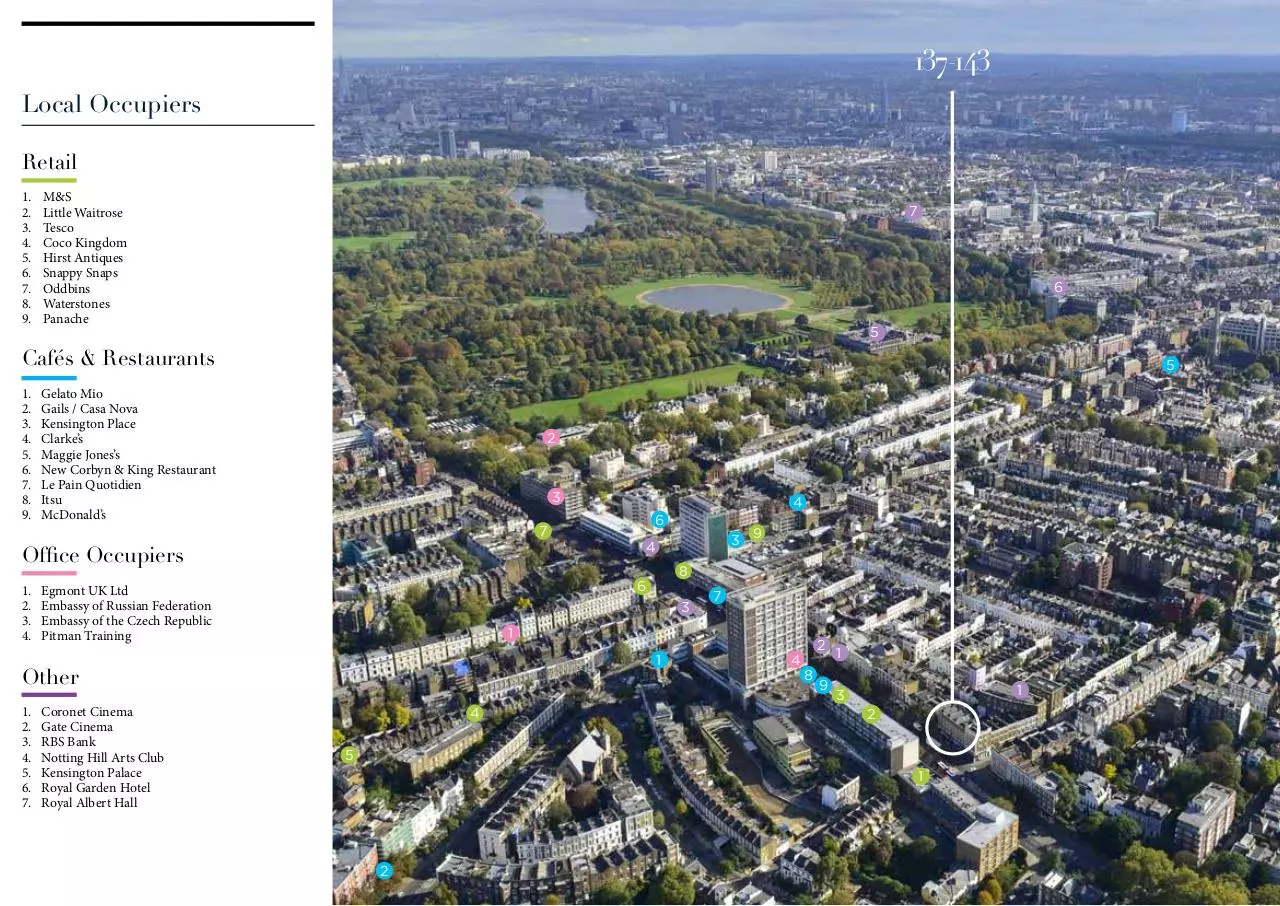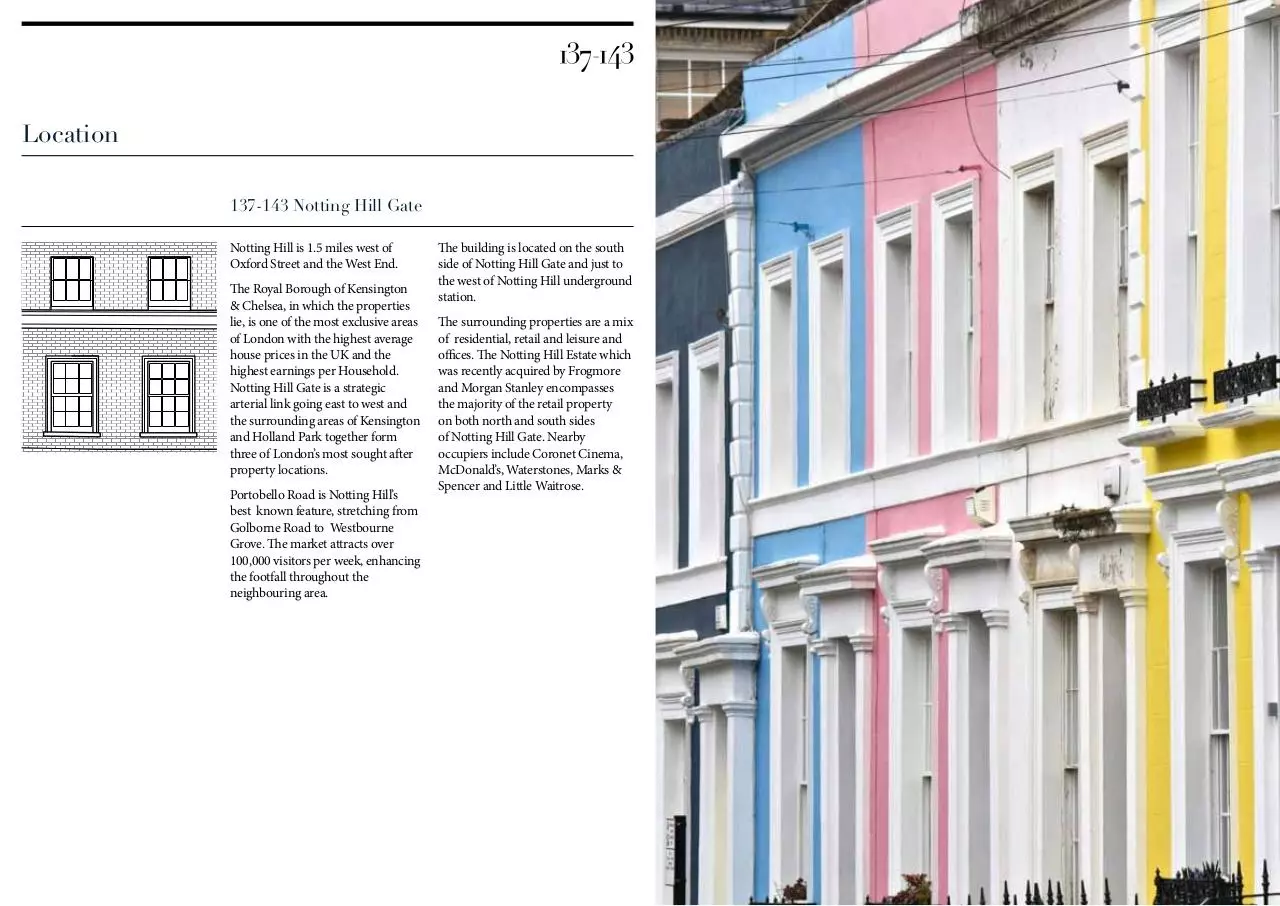137 143 Notting Hill Gate Final (PDF)
File information
This PDF 1.6 document has been generated by Adobe InDesign CS5.5 (7.5) / Adobe PDF Library 9.9, and has been sent on pdf-archive.com on 19/10/2016 at 14:21, from IP address 83.148.x.x.
The current document download page has been viewed 859 times.
File size: 4.07 MB (15 pages).
Privacy: public file





File preview
137-143 Notting Hill Gate London W11
Retail, Restaurant, Office and Residential Investment Opportunity
Executive Summary
137-143 Notting Hill Gate
has the following attributes:
• Prime Central London freehold investment
with significant active management
development potential.
• Liquid lot size.
• Located on Notting Hill Gate, within the
affluent Royal Borough of Kensington and
Chelsea.
• Mixed Use building providing, Retail,
Restaurant, Office and Residential.
• An attractive period property comprising a
net internal area of 11,803 sq ft.
• Secure Retail income with over 10 years
unexpired lease term.
• Total retail rent of £205,000 per annum
reflecting a low Zone A of £99psf and £111psf.
• Planning Consent to extend to 15,070 sq ft
by extending 1st and 2nd floors to provide 5
apartments (C3) and new offices (B1).
• Upper parts benefit from full vacant
possession with immediate opportunity to
capture the ongoing office rental growth and
strong residential values.
• We are instructed to seek offers in excess of
£10,000,000 (Ten Million Pounds) for the
Freehold interest.
• Low capital value of £663psf on proposed
areas.
Local Occupiers
Retail
1.
2.
3.
4.
5.
6.
7.
8.
9.
M&S
Little Waitrose
Tesco
Coco Kingdom
Hirst Antiques
Snappy Snaps
Oddbins
Waterstones
Panache
7
6
5
Cafés & Restaurants
1.
2.
3.
4.
5.
6.
7.
8.
9.
5
Gelato Mio
Gails / Casa Nova
Kensington Place
Clarke’s
Maggie Jones’s
New Corbyn & King Restaurant
Le Pain Quotidien
Itsu
McDonald’s
2
3
7
8
6
Egmont UK Ltd
Embassy of Russian Federation
Embassy of the Czech Republic
Pitman Training
3
Coronet Cinema
Gate Cinema
RBS Bank
Notting Hill Arts Club
Kensington Palace
Royal Garden Hotel
Royal Albert Hall
7
1
1
Other
1.
2.
3.
4.
5.
6.
7.
3 9
4
Office Occupiers
1.
2.
3.
4.
4
6
4
4
2
8
9
1
1
3
2
5
1
2
Location
137-143 Notting Hill Gate
Notting Hill is 1.5 miles west of
Oxford Street and the West End.
The Royal Borough of Kensington
& Chelsea, in which the properties
lie, is one of the most exclusive areas
of London with the highest average
house prices in the UK and the
highest earnings per Household.
Notting Hill Gate is a strategic
arterial link going east to west and
the surrounding areas of Kensington
and Holland Park together form
three of London’s most sought after
property locations.
Portobello Road is Notting Hill’s
best known feature, stretching from
Golborne Road to Westbourne
Grove. The market attracts over
100,000 visitors per week, enhancing
the footfall throughout the
neighbouring area.
The building is located on the south
side of Notting Hill Gate and just to
the west of Notting Hill underground
station.
The surrounding properties are a mix
of residential, retail and leisure and
offices. The Notting Hill Estate which
was recently acquired by Frogmore
and Morgan Stanley encompasses
the majority of the retail property
on both north and south sides
of Notting Hill Gate. Nearby
occupiers include Coronet Cinema,
McDonald’s, Waterstones, Marks &
Spencer and Little Waitrose.
A42
SBORO
06
QUEEN
PA
R
WNE CRES
SD O
AN
RO
KR
GE
CRE
S
L
SD
SQUA
RE
RE
UA
RO
BAYSWATER
KEN
RD
G
G HILL
ATE
E
E ST
A
PAL
RIDG
A4204
OV
NOT TIN
TON
GR
KE
SING
KE
RD
LA
RO
DB
UXB
CE G
DNS
RRA
CE
ARD
S TE
G
ORD
T
DEN
ILL RO
F
NS
GAR
DEN H
AD
BED
PDE
ST
CAMP
CAM
CE
D
N
CE
HURCH
OA
LLA
Holland
Park
SI
PLA
Kensington
Gardens
A
PAL
HR
KEN
ON
NGT
GTON C
EIG
HO
ARK
DP
KENSIN
LSL
N
ARK
DP
HIL
LLA
LK
WA
HO
REY
AR
DP
ill
nH
pde e
CamSquar
B
AU
Holland Park
VE
KA
AD
Notting
Hill Gate
BRO
NE
SD
ALK
E W
IDGE
Queensway
LAD
OW
LAN
LAN
N
OW
BRO
R
PEMB
AD
IDGE RO
50
LAN
LAD
SQ
KE
Bayswater
AD
D
R R AC E
LO
ID
UGH TE
GT
ON
EL
BR
SWAY
TO
IN
M
ON P
AD
OW RO
QUEEN
ING
NS
RT
OB
PEMBR
B4
S
KEN
NP
KG
KE
S
DN
PE
PO
DAWS
MOSC
L AC E
ENS
Kensington
Palace
Communications
137-143 Notting Hill Gate
The area is well served by buses
which stop on Notting Hill Gate,
Kensington Church Street and
Pembridge Road and provide routes
to and from South Kensington,
Chelsea, Knightsbridge, Charing
Cross, Kings Cross, Camden
Town, Kensal Rise, Chalk Farm,
Wandsworth and Clapham. Holland
Park Avenue also allows for quick
connection to the A4 (Heathrow
Airport, 14.4 miles) and A40 as well
as forming part of an arterial route
east into the heart of London.
Notting Hill Gate Underground
provides excellent access to the rest
of London via the tube network. The
station which caters to 17 million
users a year has two entrance and exit
points, both inside of 320m from the
property. The station connects with
the Central, District and Circle Lines.
The station is within ten minutes
from the new Crossrail station at
Bond Street (Jubilee and Central
lines).
Driving distance
City
40 mins
Heathrow
30 mins
Gatwick
55 mins
Luton
65 mins
Stansted
70 mins
Description
137-143 Notting Hill Gate
The property comprises two
interlinked period buildings
originally built in 1883 and arranged
over basement, ground and three
upper floors. The building is not
listed.
The building provides a total of
11,803 sq ft presently.
There are two retail units arranged
over ground and basement levels.
Existing front elevation
Front Elevation
Existing front elevation
Existing Rear Elevation
Existing rear elevation
Existing rear elevation
The residential accommodation
is accessed from its own entrance
at 139 Notting Hill Gate. The
accommodation provides 2 x 2
bedroom apartments on the 2nd and
3rd floors. The offices are accessed
from 143 Notting Hill Gate and are
formed over 1st, 2nd and 3rd floors
and rear extension at 1st floor.
Accommodation
Ground Floor
First Floor
Second Floor
Third Floor
NET AREAS
SQ FT
NET AREAS
SQ FT
137 Ground
1,842
137 Ground
1,842
137 Basement
Ground Floor Retail (not part of development)
Commercial Unit
Apartments
8.0 THE PROPOSAL
Proposal
plans
8.0
THE PROPOSAL
8.0
THE
PROPOSAL
8.0Ground
THEFloor
PROPOSAL
Office
Office
Office
Office
Flats
Proposed
Existing
Existing plans
Second Floor
2,061
141/143 Ground
2,061
141/143 Basement
1,968
141/143 Basement
1,968
Retail Total
6,588
Retail Total
6,588
1st Floor Office
1,961
1st Floor Office
3,584
Part 2nd Floor Office
757
2nd Floor Office
Part 2nd Floor Residential
936
2nd Floor Residential
2,260
Part 3rd Floor Office
625
3rd Floor Residential
1,841
Part 3rd Floor Residential
936
Total Upper Parts
8,482
Grand Total
Office
Office
Office
Office FE
Office
FE
FE
FE
333 sq
333 sq m
Unit
333
sq m
Unit
333
sq m
Unit
Unit
mezzanine
mezzanine
mezzanine
mezzanine
lightwell
lightwell
lightwell
Ground Floor Retail (not part of development)
Commercial Units
Apartments
2 Bed
70 sq m
2 Bed
70
sq m
2 Bed
70
sq m
2 Bed
70 sq m
Mezzanine
roof light
roof light
roof light
m
roof light
2 Bed
88 sq m
2 Bed
88
sq m
2 Bed
88
sq m
2 Bed
88 sq m
Office
Office
Office
Office
Mezzanine
Mezzanine
Mezzanine
terrace
terrace
terrace
lightwell
717
797
5,215
Third Floor
Flats
Flats
Flats
Office
Office
Office
137 Basement
141/143 Ground
Total Upper Parts
First Floor
717
1 Bed
52
sq m
1 Bed
52
sq m
1 Bed
52 sqterrace
m
1 Bed
52 sq m
2 Bed
88 sq m
2 Bed
88
sq m
2 Bed
88
sq m
2 Bed
88 sq m
2 Bed
83
sq m
2 Bed
83
sq m
2 Bed
83 sq m
2 Bed
83 sq m
11,803
Grand Total
15,070
Download 137-143 Notting Hill Gate Final
137-143 Notting Hill Gate Final.pdf (PDF, 4.07 MB)
Download PDF
Share this file on social networks
Link to this page
Permanent link
Use the permanent link to the download page to share your document on Facebook, Twitter, LinkedIn, or directly with a contact by e-Mail, Messenger, Whatsapp, Line..
Short link
Use the short link to share your document on Twitter or by text message (SMS)
HTML Code
Copy the following HTML code to share your document on a Website or Blog
QR Code to this page

This file has been shared publicly by a user of PDF Archive.
Document ID: 0000496306.