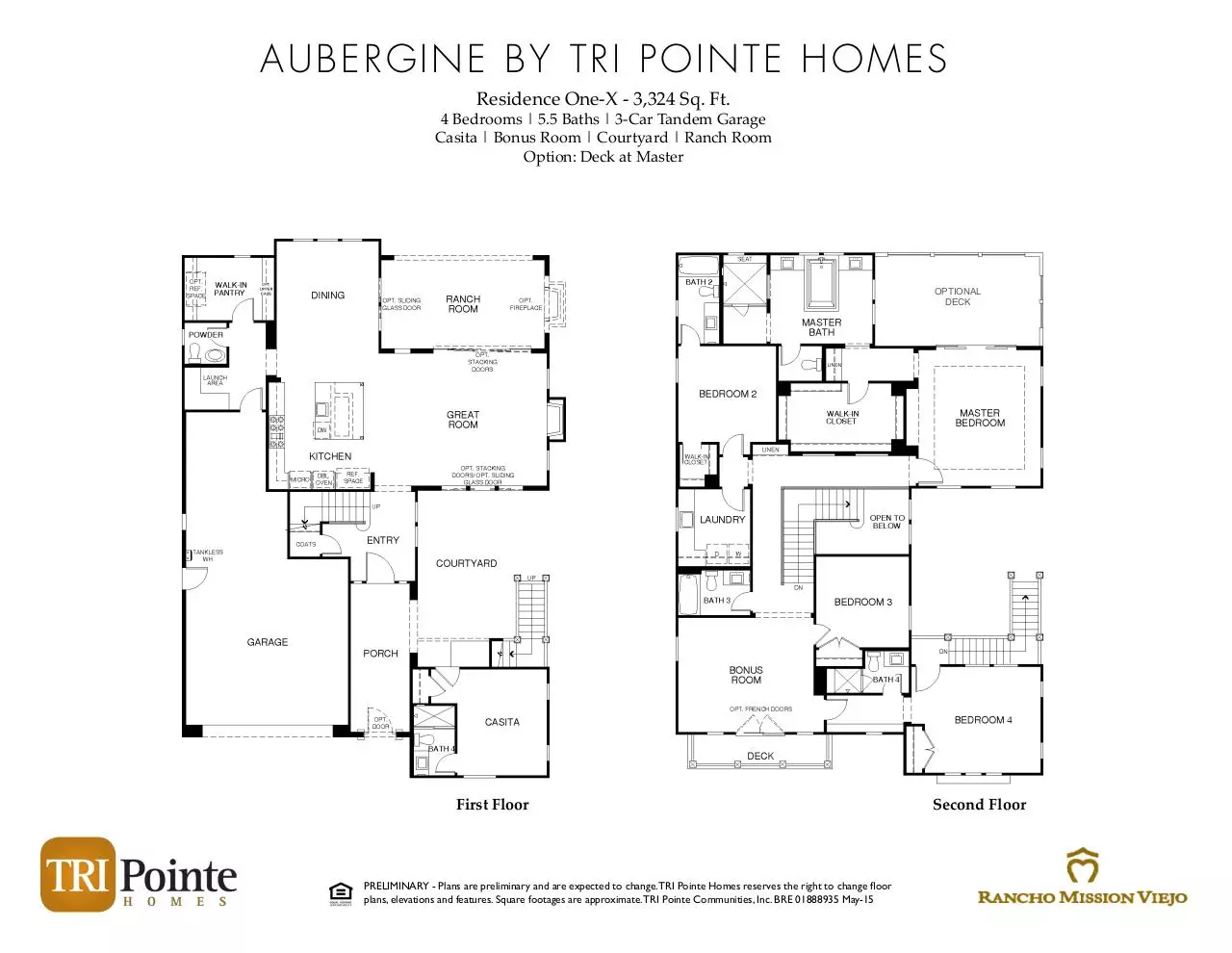Aubergine Floorplan Brochure (PDF)
File information
This PDF 1.7 document has been generated by Adobe InDesign CC 2014 (Windows) / Adobe PDF Library 11.0, and has been sent on pdf-archive.com on 03/01/2017 at 20:08, from IP address 98.164.x.x.
The current document download page has been viewed 964 times.
File size: 469.36 KB (6 pages).
Privacy: public file





File preview
A U B E R GIN E BY TR I P O IN TE HOMES
Residence One - 3,097 Sq. Ft.
3 Bedrooms | 4.5 Baths | 3-Car Tandem Garage
Casita | Bonus Room | Courtyard | Ranch Room
Option: Deck at Master
OPTIONAL
DECK
First Floor
PRELIMINARY - Plans are preliminary and are expected to change. TRI Pointe Homes reserves the right to change floor
plans, elevations and features. Square footages are approximate. TRI Pointe Communities, Inc. BRE 01888935 May-15
Second Floor
A U B E R GIN E BY TR I P O IN TE HOMES
Residence One-X - 3,324 Sq. Ft.
4 Bedrooms | 5.5 Baths | 3-Car Tandem Garage
Casita | Bonus Room | Courtyard | Ranch Room
Option: Deck at Master
OPTIONAL
DECK
First Floor
PRELIMINARY - Plans are preliminary and are expected to change. TRI Pointe Homes reserves the right to change floor
plans, elevations and features. Square footages are approximate. TRI Pointe Communities, Inc. BRE 01888935 May-15
Second Floor
A U B E R GIN E BY TR I P O IN TE HOMES
Residence Two - 3,324 Sq. Ft.
4 Bedrooms | 4.5 Baths | 2-Car Garage Plus Storage Garage
Library | Bonus Room | Ranch Room
Options: Extended Ranch Room | Deck or Extended Deck at Master
First Floor
Second Floor
Page 1 of 2
PRELIMINARY - Plans are preliminary and are expected to change. TRI Pointe Homes reserves the right to change floor
plans, elevations and features. Square footages are approximate. TRI Pointe Communities, Inc. BRE 01888935 May-15
A U B E R GIN E BY TR I P O IN TE HOMES
Residence Two - 3,324 Sq. Ft.
4 Bedrooms | 4.5 Baths | 2-Car Garage Plus Storage Garage
Library | Bonus Room | Ranch Room
Options: Extended Ranch Room | Deck or Extended Deck at Master
First Floor
Second Floor
Page 2 of 2
PRELIMINARY - Plans are preliminary and are expected to change. TRI Pointe Homes reserves the right to change floor
plans, elevations and features. Square footages are approximate. TRI Pointe Communities, Inc. BRE 01888935 May-15
A U B E R GINE BY TR I P O INTE HOMES
Residence Three - 3,765 Sq. Ft.
4 Bedrooms | 5.5 Baths | 3-Car Tandem Garage
Casita | Library | Bonus Room | Home Management Center | Entry Courtyard | Loggia | Ranch Room
Options: Wine Storage or Super Pantry in lieu of Home Management Center | Butler’s Pantry in lieu of
Walk-In Pantry
Second Floor
First Floor
Page 1 of 2
PRELIMINARY - Plans are preliminary and are expected to change. TRI Pointe Homes reserves the right to change floor
plans, elevations and features. Square footages are approximate. TRI Pointe Communities, Inc. BRE 01888935 May-15
A U B E R GINE BY TR I P O INTE HOMES
Residence Three - 3,765 Sq. Ft.
4 Bedrooms | 5.5 Baths | 3-Car Tandem Garage
Casita | Library | Bonus Room | Home Management Center | Entry Courtyard | Loggia | Ranch Room
Options: Butler’s Pantry in lieu of Walk-In Pantry | Wine Storage or Super Pantry
in lieu of Home Management Center
First Floor
Page 2 of 2
PRELIMINARY - Plans are preliminary and are expected to change. TRI Pointe Homes reserves the right to change floor
plans, elevations and features. Square footages are approximate. TRI Pointe Communities, Inc. BRE 01888935 May-15
Download Aubergine - Floorplan Brochure
Aubergine - Floorplan Brochure.pdf (PDF, 469.36 KB)
Download PDF
Share this file on social networks
Link to this page
Permanent link
Use the permanent link to the download page to share your document on Facebook, Twitter, LinkedIn, or directly with a contact by e-Mail, Messenger, Whatsapp, Line..
Short link
Use the short link to share your document on Twitter or by text message (SMS)
HTML Code
Copy the following HTML code to share your document on a Website or Blog
QR Code to this page

This file has been shared publicly by a user of PDF Archive.
Document ID: 0000531259.