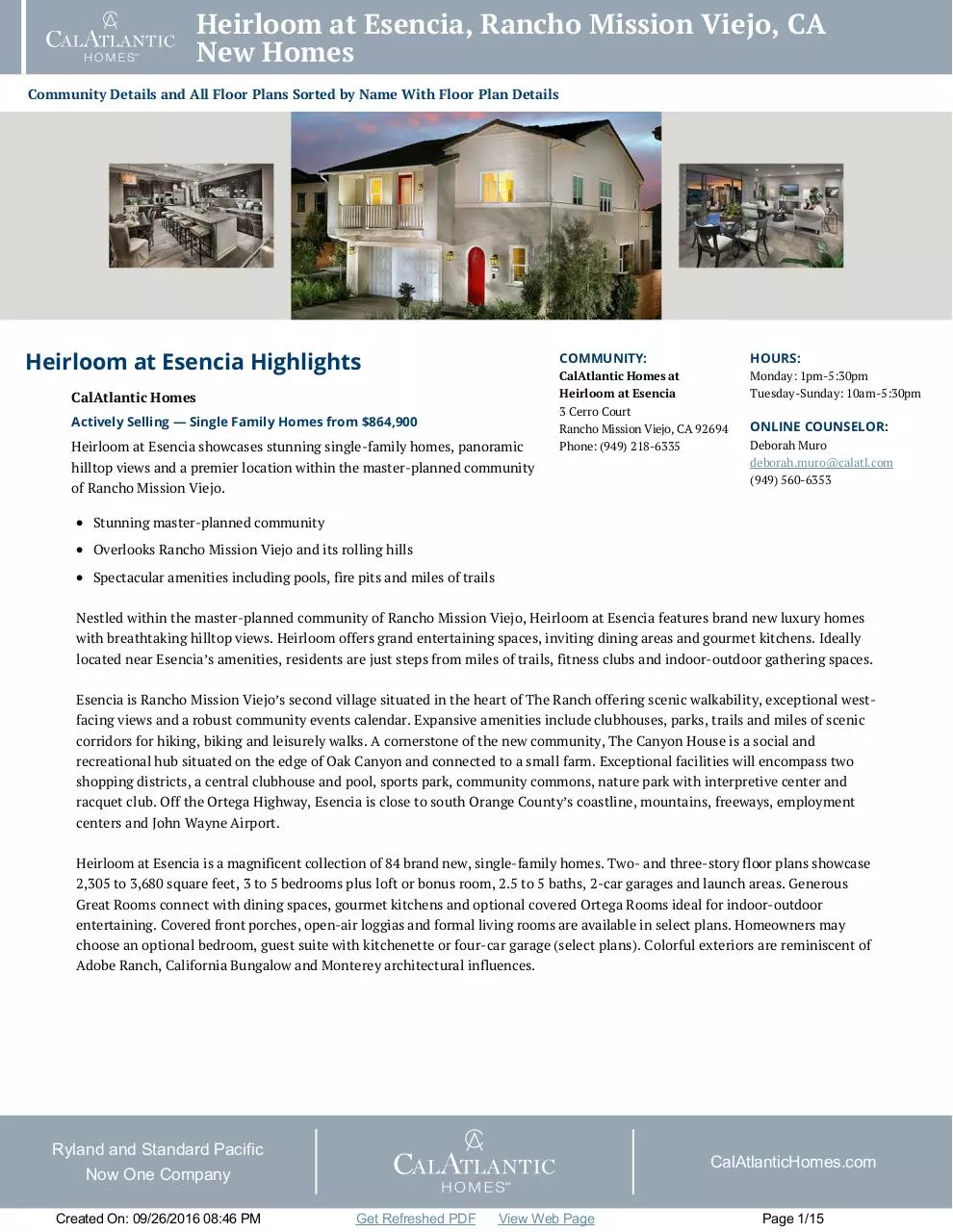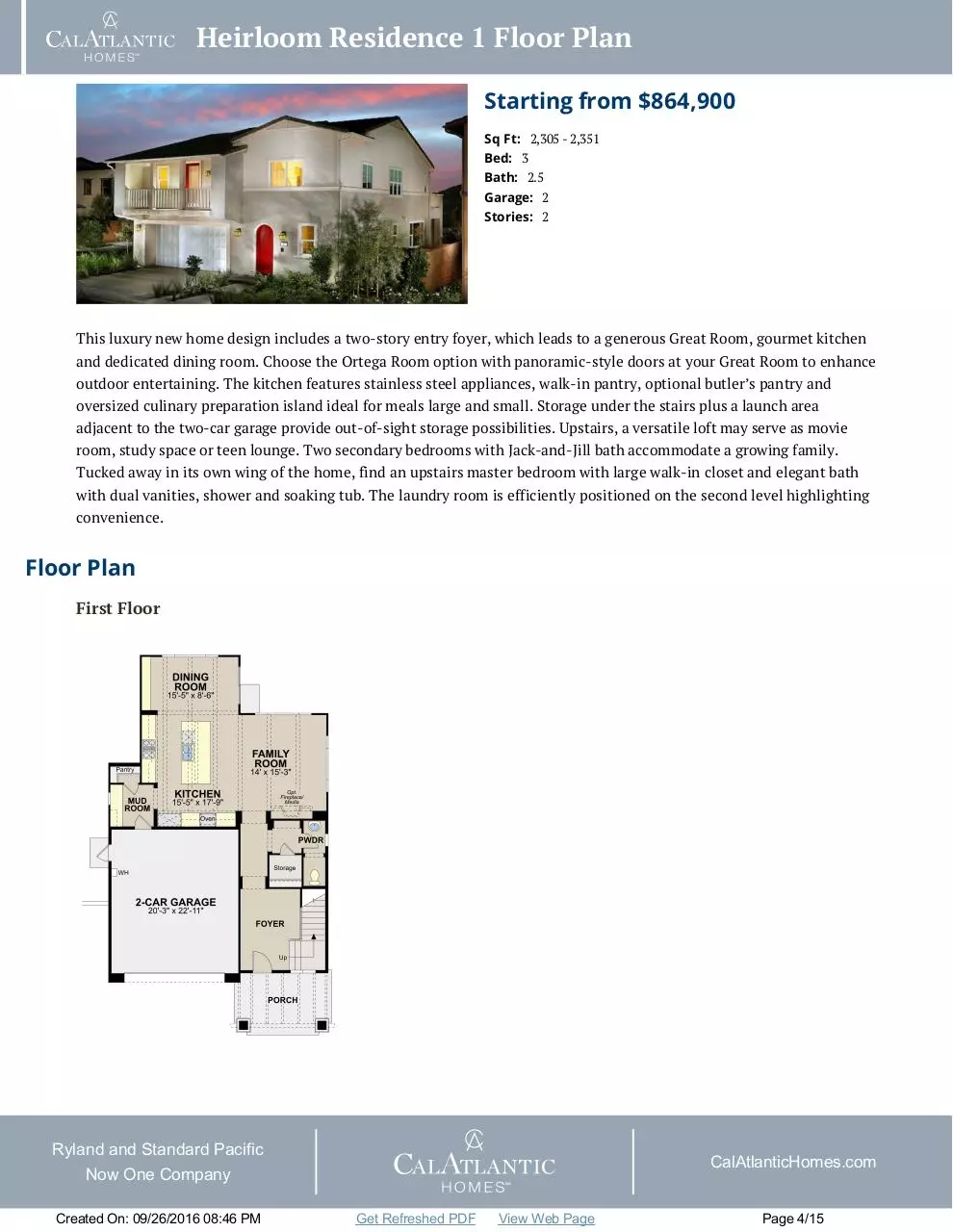Heirloom Floorplan Brochure (PDF)
File information
Title: Heirloom at Esencia - New Homes in Rancho Mission Viejo, CA 92694 | CalAtlantic Homes | CalAtlantic Homes
This PDF 1.4 document has been generated by / Winnovative HTML to PDF Converter 11.19, and has been sent on pdf-archive.com on 03/01/2017 at 20:08, from IP address 98.164.x.x.
The current document download page has been viewed 1245 times.
File size: 3.25 MB (15 pages).
Privacy: public file





File preview
Heirloom at Esencia, Rancho Mission Viejo, CA
New Homes
Community Details and All Floor Plans Sorted by Name With Floor Plan Details
Heirloom at Esencia Highlights
CalAtlantic Homes
Actively Selling — Single Family Homes from $864,900
Heirloom at Esencia showcases stunning single-family homes, panoramic
hilltop views and a premier location within the master-planned community
of Rancho Mission Viejo.
COMMUNITY:
HOURS:
CalAtlantic Homes at
Heirloom at Esencia
3 Cerro Court
Rancho Mission Viejo, CA 92694
Phone: (949) 218-6335
Monday: 1pm-5:30pm
Tuesday-Sunday: 10am-5:30pm
ONLINE COUNSELOR:
Deborah Muro
deborah.muro@calatl.com
(949) 560-6353
Stunning master-planned community
Overlooks Rancho Mission Viejo and its rolling hills
Spectacular amenities including pools, fire pits and miles of trails
Nestled within the master-planned community of Rancho Mission Viejo, Heirloom at Esencia features brand new luxury homes
with breathtaking hilltop views. Heirloom offers grand entertaining spaces, inviting dining areas and gourmet kitchens. Ideally
located near Esencia’s amenities, residents are just steps from miles of trails, fitness clubs and indoor-outdoor gathering spaces.
Esencia is Rancho Mission Viejo’s second village situated in the heart of The Ranch offering scenic walkability, exceptional westfacing views and a robust community events calendar. Expansive amenities include clubhouses, parks, trails and miles of scenic
corridors for hiking, biking and leisurely walks. A cornerstone of the new community, The Canyon House is a social and
recreational hub situated on the edge of Oak Canyon and connected to a small farm. Exceptional facilities will encompass two
shopping districts, a central clubhouse and pool, sports park, community commons, nature park with interpretive center and
racquet club. Off the Ortega Highway, Esencia is close to south Orange County’s coastline, mountains, freeways, employment
centers and John Wayne Airport.
Heirloom at Esencia is a magnificent collection of 84 brand new, single-family homes. Two- and three-story floor plans showcase
2,305 to 3,680 square feet, 3 to 5 bedrooms plus loft or bonus room, 2.5 to 5 baths, 2-car garages and launch areas. Generous
Great Rooms connect with dining spaces, gourmet kitchens and optional covered Ortega Rooms ideal for indoor-outdoor
entertaining. Covered front porches, open-air loggias and formal living rooms are available in select plans. Homeowners may
choose an optional bedroom, guest suite with kitchenette or four-car garage (select plans). Colorful exteriors are reminiscent of
Adobe Ranch, California Bungalow and Monterey architectural influences.
Ryland and Standard Pacific
Now One Company
Created On: 09/26/2016 08:46 PM
CalAtlanticHomes.com
Get Refreshed PDF View Web Page
Page 1/15
6 Floor Plans Available to Build
Heirloom Residence 1
Model Home
Starting from $864,900
Starting from $898,900
MODEL
Residence 1B - Monterey
Sq Ft: 2,305 - 2,351
Garage: 2
Bed: 3
Model Home
Heirloom Residence 2
Bath: 2.5
Stories: 2
3D TOUR
MODEL
Residence 2A - Adobe Ranch
Sq Ft: 2,508 - 2,752
Bath: 2.5 - 3
Bed: 3 - 4
Garage: 2
3D TOUR
Stories: 2
Heirloom Residence 3
Heirloom Residence 3X
Starting from $988,900
Starting from $1,043,900
Residence 3A - Adobe Ranch
Sq Ft: 2,640 - 2,656
Garage: 2
Bed: 3 - 4
MODEL
Residence 3XB - Monterey
Bath: 3.5 - 4
Stories: 2
Sq Ft: 3,135 - 3,151
Bath: 3.5 - 5.5
Bed: 3 - 5
Garage: 2
3D TOUR
Stories: 3
Heirloom Residence 4X
Heirloom Residence 4Y
Starting from $1,067,900
Starting from $964,990
Residence 4XA - Adobe Ranch
Sq Ft: 3,091 - 3,110
Garage: 2
Bed: 3 - 5
Bath: 3.5 - 5.5
Stories: 3
Residence 4YC - California Bungalow
Sq Ft: 3,201 - 3,280
Bath: 4.5 - 5
Ryland and Standard Pacific
Now One Company
Created On: 09/26/2016 08:46 PM
Bed: 4 - 5
Garage: 2 - 4
Model Home
Model Home
MODEL
3D TOUR
Stories: 2
CalAtlanticHomes.com
Get Refreshed PDF View Web Page
Page 2/15
Driving Directions
Heirloom at Esencia
3 Cerro Court
Rancho Mission Viejo, CA 92694
Phone: (949) 218-6335
From the 5 Freeway
Exit Ortega Hwy 74. Head east on Ortega Highway 74 to Antonio Parkway. Turn Left on Antonio Parkway. Turn Right on Cow
Camp Road. Turn Left on Chiquita Canyon Dr. Turn right on Fauna Dr. Turn Left on Esencia Dr. Turn Right on Cerro Court.
Area Amenities
School
Tesoro High School
3.1 miles North - High School
1 Tesoro Creek Road
Las Flores, CA 92688
(949) 234-5310
Las Flores Middle School
3.7 miles Northwest - Middle School
25862
Las Flores, CA 92688
(949) 589-6543
Las Flores Elementary
Ryland and Standard Pacific
Now One Company
Created On: 09/26/2016 08:46 PM
3.7 miles Northwest - Elementary
School
25862 Antonio Parkway
Rancho Santa Margarita, CA 92688
(949) 589-6935
CalAtlanticHomes.com
Get Refreshed PDF View Web Page
Page 3/15
Heirloom Residence 1 Floor Plan
Starting from $864,900
Sq Ft: 2,305 - 2,351
Bed: 3
Bath: 2.5
Garage: 2
Stories: 2
This luxury new home design includes a two-story entry foyer, which leads to a generous Great Room, gourmet kitchen
and dedicated dining room. Choose the Ortega Room option with panoramic-style doors at your Great Room to enhance
outdoor entertaining. The kitchen features stainless steel appliances, walk-in pantry, optional butler’s pantry and
oversized culinary preparation island ideal for meals large and small. Storage under the stairs plus a launch area
adjacent to the two-car garage provide out-of-sight storage possibilities. Upstairs, a versatile loft may serve as movie
room, study space or teen lounge. Two secondary bedrooms with Jack-and-Jill bath accommodate a growing family.
Tucked away in its own wing of the home, find an upstairs master bedroom with large walk-in closet and elegant bath
with dual vanities, shower and soaking tub. The laundry room is efficiently positioned on the second level highlighting
convenience.
Floor Plan
First Floor
Ryland and Standard Pacific
Now One Company
Created On: 09/26/2016 08:46 PM
CalAtlanticHomes.com
Get Refreshed PDF View Web Page
Page 4/15
Second Floor
Ryland and Standard Pacific
Now One Company
Created On: 09/26/2016 08:46 PM
CalAtlanticHomes.com
Get Refreshed PDF View Web Page
Page 5/15
Heirloom Residence 2 Floor Plan
Starting from $898,900
Sq Ft: 2,508 - 2,752
Bed: 3 - 4
Bath: 2.5 - 3
Garage: 2
Stories: 2
A loggia with optional fireplace at the front of the new home provides an open-air extension of the main living space,
offering entry appeal. Choose an optional fourth bedroom with bath in lieu of the loggia to accommodate extended-stay
guests or older children. Continuing to the covered porch, find a foyer leading easily to a spacious Great Room, dining
room and cook’s kitchen. Select an optional Ortega Room with panoramic-style doors adjacent to the Great Room to
expand outdoor entertaining opportunities. The kitchen is outfitted with stainless steel appliances, oversized center
island workstation and pantry. A launch area near the two-car garage facilitates comings and goings. Storage under the
stairs plus an upstairs laundry room enhance storage possibilities. The upper level features secondary bedrooms and a
creative loft space perfect for family relaxation. Also upstairs, the master bedroom at the rear of the home emphasizes
privacy and showcases a large walk-in closet, separate shower and soaking tub, and built-in vanity with mirror and
lighting.
Floor Plan
First Floor
Ryland and Standard Pacific
Now One Company
Created On: 09/26/2016 08:46 PM
CalAtlanticHomes.com
Get Refreshed PDF View Web Page
Page 6/15
Second Floor
Ryland and Standard Pacific
Now One Company
Created On: 09/26/2016 08:46 PM
CalAtlanticHomes.com
Get Refreshed PDF View Web Page
Page 7/15
Heirloom Residence 3 Floor Plan
Starting from $988,900
Sq Ft: 2,640 - 2,656
Bed: 3 - 4
Bath: 3.5 - 4
Garage: 2
Stories: 2
A covered porch and elegant living room positioned at the front of the home provide a visual point of entry and
distinguish the Residence 3. From the airy and bright living room, migrate through the foyer, which leads to a spacious
Great Room, dining room and kitchen. Choose an optional fourth bedroom in lieu of the living room to accommodate
children or guests. The kitchen showcases stainless steel appliances, walk-in pantry and oversized culinary preparation
island. At the Great Room, select an optional Ortega Room with panoramic-style doors to expand indoor-outdoor living
possibilities. A two-car garage and launch area, or optional butler’s pantry, afford ample storage space. The second story
features two secondary bedrooms with bath and loft at the top of the stairs. A nearby laundry room maximizes
convenience. At the rear of the home, savor a relaxing master suite with large private bath offering a walk-in closet,
separate shower and soaking tub, and built-in vanity with mirror and lighting.
Floor Plan
First Floor
Ryland and Standard Pacific
Now One Company
Created On: 09/26/2016 08:46 PM
CalAtlanticHomes.com
Get Refreshed PDF View Web Page
Page 8/15
Second Floor
Ryland and Standard Pacific
Now One Company
Created On: 09/26/2016 08:46 PM
CalAtlanticHomes.com
Get Refreshed PDF View Web Page
Page 9/15
Download Heirloom - Floorplan Brochure
Heirloom - Floorplan Brochure.pdf (PDF, 3.25 MB)
Download PDF
Share this file on social networks
Link to this page
Permanent link
Use the permanent link to the download page to share your document on Facebook, Twitter, LinkedIn, or directly with a contact by e-Mail, Messenger, Whatsapp, Line..
Short link
Use the short link to share your document on Twitter or by text message (SMS)
HTML Code
Copy the following HTML code to share your document on a Website or Blog
QR Code to this page

This file has been shared publicly by a user of PDF Archive.
Document ID: 0000531265.