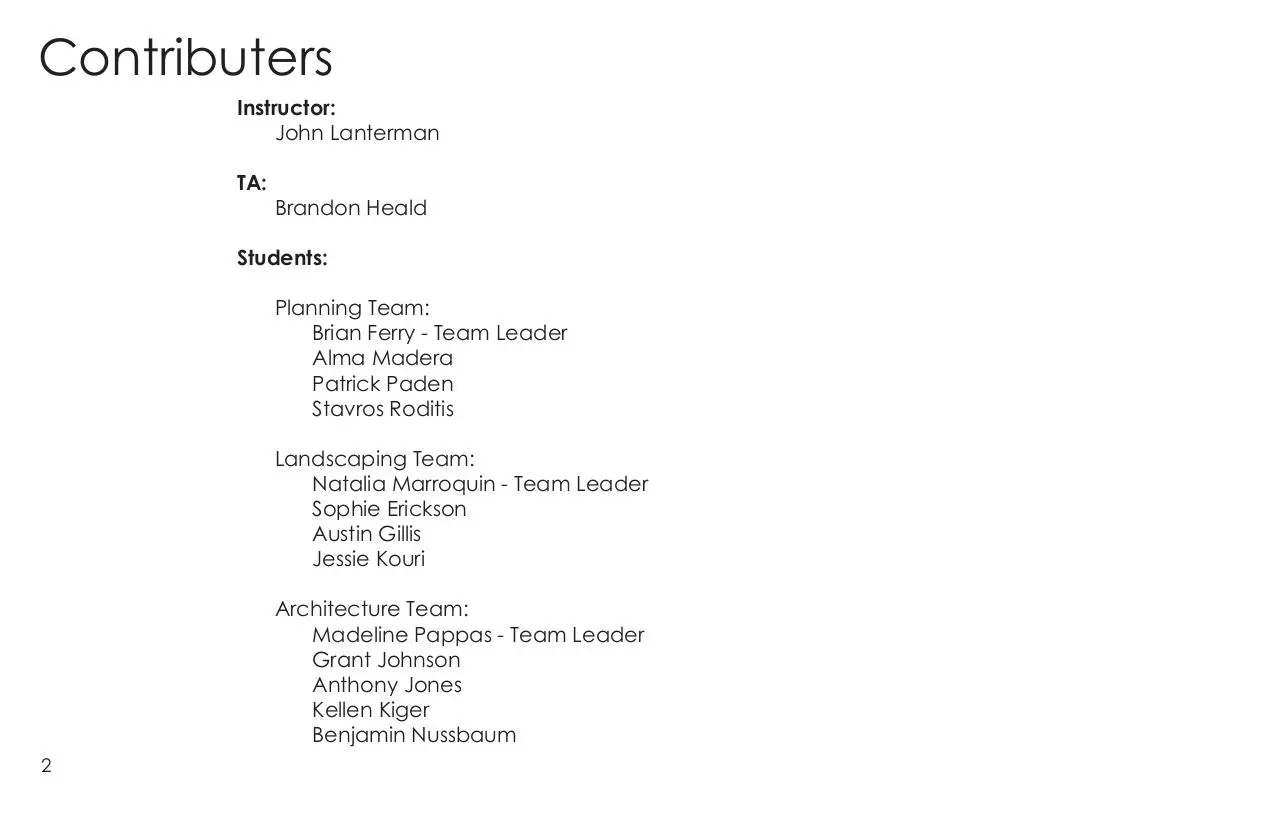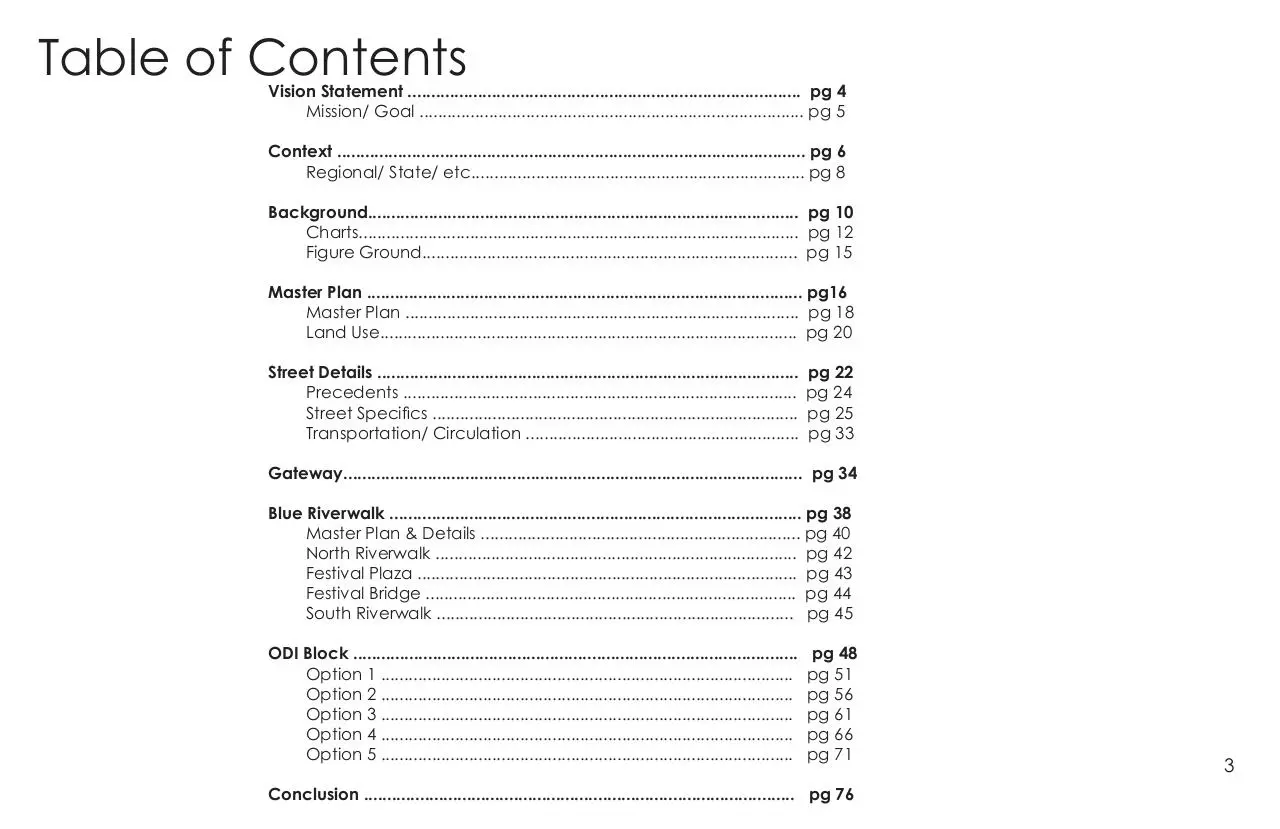Final 2016 Praxis Booklet (PDF)
File information
This PDF 1.4 document has been generated by Adobe InDesign CC 2015 (Windows) / Adobe PDF Library 15.0, and has been sent on pdf-archive.com on 17/01/2017 at 19:04, from IP address 128.138.x.x.
The current document download page has been viewed 379 times.
File size: 88.68 MB (79 pages).
Privacy: public file





File preview
Contributers
Instructor:
John Lanterman
TA:
Brandon Heald
Students:
Planning Team:
Brian Ferry - Team Leader
Alma Madera
Patrick Paden
Stavros Roditis
Landscaping Team:
Natalia Marroquin - Team Leader
Sophie Erickson
Austin Gillis
Jessie Kouri
Architecture Team:
Madeline Pappas - Team Leader
Grant Johnson
Anthony Jones
Kellen Kiger
Benjamin Nussbaum
2
Table of Contents
Vision Statement .................................................................................... pg 4
Mission/ Goal ................................................................................... pg 5
Context .................................................................................................... pg 6
Regional/ State/ etc........................................................................ pg 8
Background............................................................................................ pg 10
Charts............................................................................................... pg 12
Figure Ground................................................................................. pg 15
Master Plan ............................................................................................. pg16
Master Plan ..................................................................................... pg 18
Land Use.......................................................................................... pg 20
Street Details .......................................................................................... pg 22
Precedents ..................................................................................... pg 24
Street Specifics ............................................................................... pg 25
Transportation/ Circulation ........................................................... pg 33
Gateway.................................................................................................. pg 34
Blue Riverwalk ........................................................................................ pg 38
Master Plan & Details ..................................................................... pg 40
North Riverwalk .............................................................................. pg 42
Festival Plaza .................................................................................. pg 43
Festival Bridge ................................................................................ pg 44
South Riverwalk ............................................................................. pg 45
ODI Block ...............................................................................................
Option 1 .........................................................................................
Option 2 .........................................................................................
Option 3 .........................................................................................
Option 4 .........................................................................................
Option 5 .........................................................................................
pg 48
pg 51
pg 56
pg 61
pg 66
pg 71
Conclusion ............................................................................................ pg 76
3
Vision Statement
4
Silverthorne: Designed for Locals;
Experienced by Everyone
As a gateway to the Rocky
Mountains, downtown Silverthorne
is a magnetic place recognized
for its public art, local flavor, and
walkable amenities. The Blackbox
Theatre, unique riverwalk, festival
bridge, and pedestrian oriented
streets create a destination for
visitors and residents. The intimate
downtown scale naturally forms
a sense of place. Downtown
Silverthorne’s design reflects the
beauty of its natural setting.
5
Context
This Chapter will provide some
information that will proceed and
introduce where the town of Silverthorne
is located and identify its surrounding
cities. It will also give some information
on the location of the Blue River and
parcel locations.
6
7
Context
Every Spring at The University of Colorado at
Boulder (CU Boulder), students are required
to enroll in a Praxis Class during their Junior
Years. The Praxis Class is designed to give
students hands on design experience
through application of their skill sets in a real
world design project. This Spring 2016, John
Lanterman offered a Praxis Studio focused
on rehabilitating Downtown Silverthorne. By
working directly with the city planning board
in Silverthorne, the students enrolled were
able to participate in the rehabilitation by
designing a new set design guidelines for
the downtown area. The design guidelines
include urban design and landscape master
plans, design drawings for a new pedestrian
bridge and plaza, and design options for
city blocks in downtown Silverthorne.
Regional Context
iv
Col or ado R
er
Watershed Key
r Cr eek
B eav e
Towns
mp
Ca eek
Cr
Bl
Continental Divide
ia
r
s
m
F
Rivers and Streams
o
rk
u
M
o
M
M
SU
IT
ta
n
i
C
O
U
s
Lower Blue River Subwatershed
N
T
Y
Subwatersheds in Upper Blue River Watershed
Tenmile Creek Subwatershed
O
D C
TY
k
AN
c
Bl a
Snake River Subwatershed
GR
TY
Upper Blueriver Subwatershed
UN
e Cr eek
S l at
R
he
e
us
rth
No
K ey s
No
M oz ar t
Cr eek
to
ne
r eek
k
ee
Cr
C
rs
ine
mi l e
Breckenridge
CO U
Cr eek
MIT
B
ow
yf l
M a r eek
C
T Y
NT Y
UN
mo
K oko
h
Gu l c
u th ch
S o Gul
on
ar t
r ee
S pr u c e C
er
k
Ill i n
Sw
n
Ru
ld h
Go u lc
G
T en
il e
r eek
B l u e Ri ver
nm
SU M
O
E C
E AG L
C
oi s
Town Units/ Parcels
Blue River
Project Boundary
Floodplain
CO
an R i
S ai n
oh
ts J
S
U NT Y
P
Cinnamon
Warden Gulch
Gulch
ve
r
M
IT
CO
UN
TY
SU
M
a
Plan
r
Gu
lch
ni
scale
ive
Blue River
n Cr
to
0
Site
eR
F rench Gu l c
h
Fr edo
Gulch
in
Cl
PA
N
ak
R
ke i ver
na
da
es
M
e
h
ulc
G
So
W
tT
Sn
J ones
Gul ch
S nak e Ri ver
rk
Fo
e r u Cr
Dillon
Frisco
T en m i l e Cr eek
E AR C
K
Silverthorne
Dillon Reservoir
r th
CL
r eek
tC
Chihu
ah
Gu lch ua
r
gh
ai
EE
Willow
Creek
R
S o u th
St
No
r th
Cr
B
e
re
ck C
Ro
Cr
g
an
k
e
Cr e
ck
Ro
k
or
e
TY
G
De
Cr e er
ek
UN
B lue R i v er
UN
CO
LE
CO
Cr e
ek
IT
G
EA
MM
k
ee
Catar
ac
tC
r
SU
Green
Mountain
Reservoir
Reservoirs
n
n
k
ee
ive
r i n g Cr
Sp
i ll
W
ue R
r
Sp
Counties
k
r ee
eC
uc
RK
CO
UN
T Y
5
10 MILES
0
State Context
1”=50’
0’
25’
50’
100’
Fort Collins
HWY 40
Steamboat Springs
HWY 34
Boulder
13
Silverthorne
Denver
Glenwood Springs
8:30 p.m.
5:15 a.m.
Vail
I-70
Breckenridge
HWY 9
I-25
Aspen
Grand Junction
HWY 24
Colorado Springs
5:45 p.m.
6:50 a.m.
HWY 50
HWY 285
Dec 21
Winter Sun Path
8
June 21
Summer Sun Path
HWY 550
9
Download Final 2016 Praxis Booklet
Final 2016 Praxis Booklet.pdf (PDF, 88.68 MB)
Download PDF
Share this file on social networks
Link to this page
Permanent link
Use the permanent link to the download page to share your document on Facebook, Twitter, LinkedIn, or directly with a contact by e-Mail, Messenger, Whatsapp, Line..
Short link
Use the short link to share your document on Twitter or by text message (SMS)
HTML Code
Copy the following HTML code to share your document on a Website or Blog
QR Code to this page

This file has been shared publicly by a user of PDF Archive.
Document ID: 0000538149.