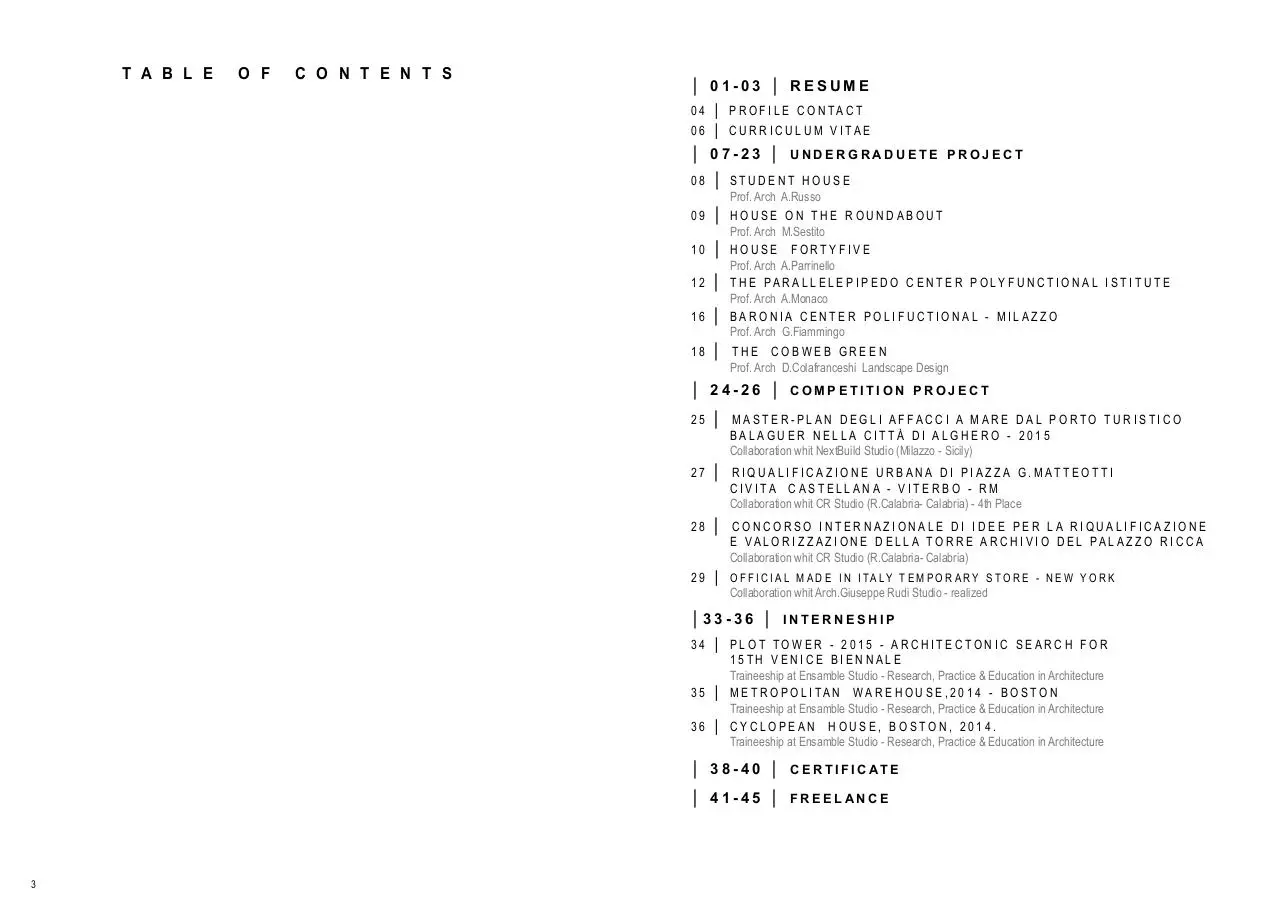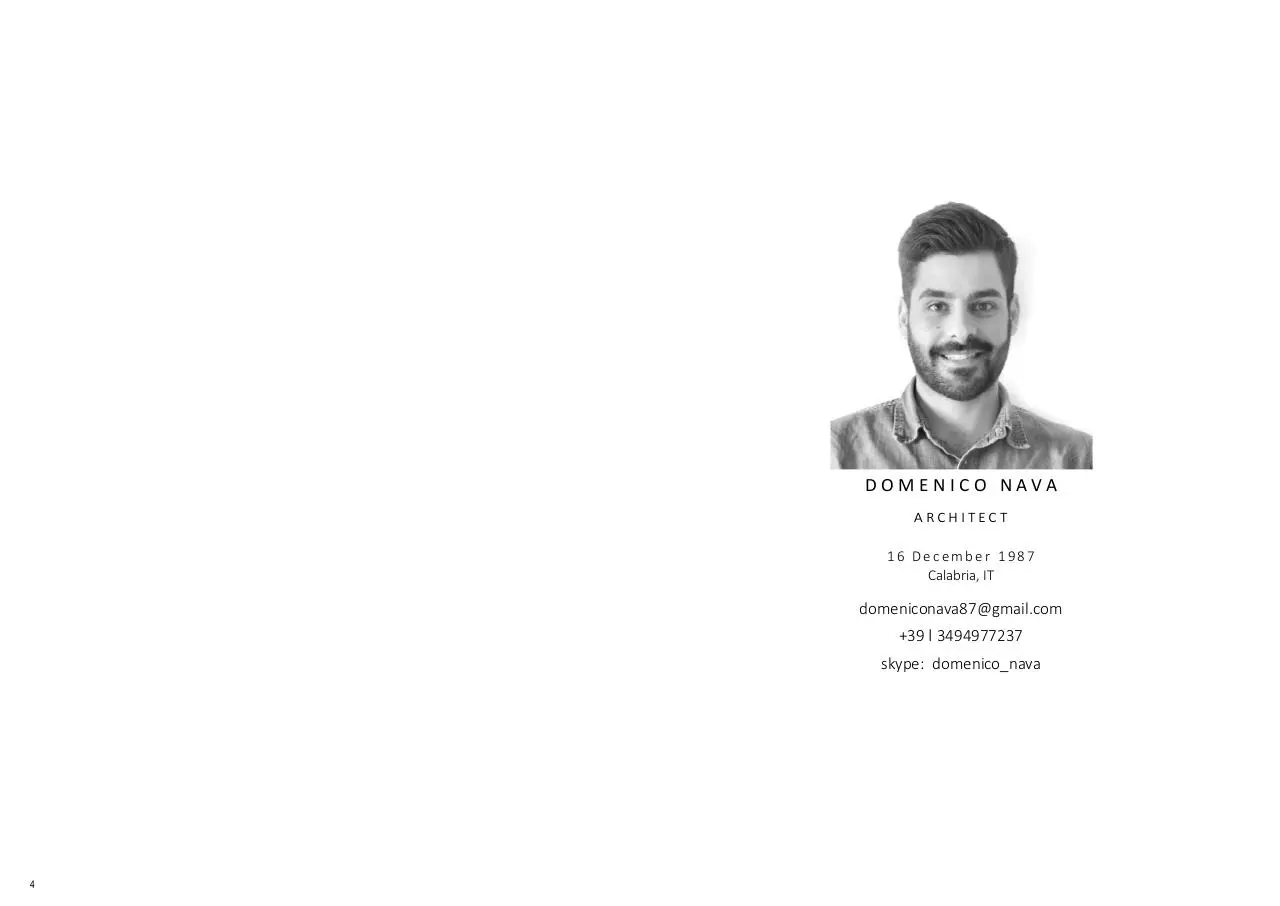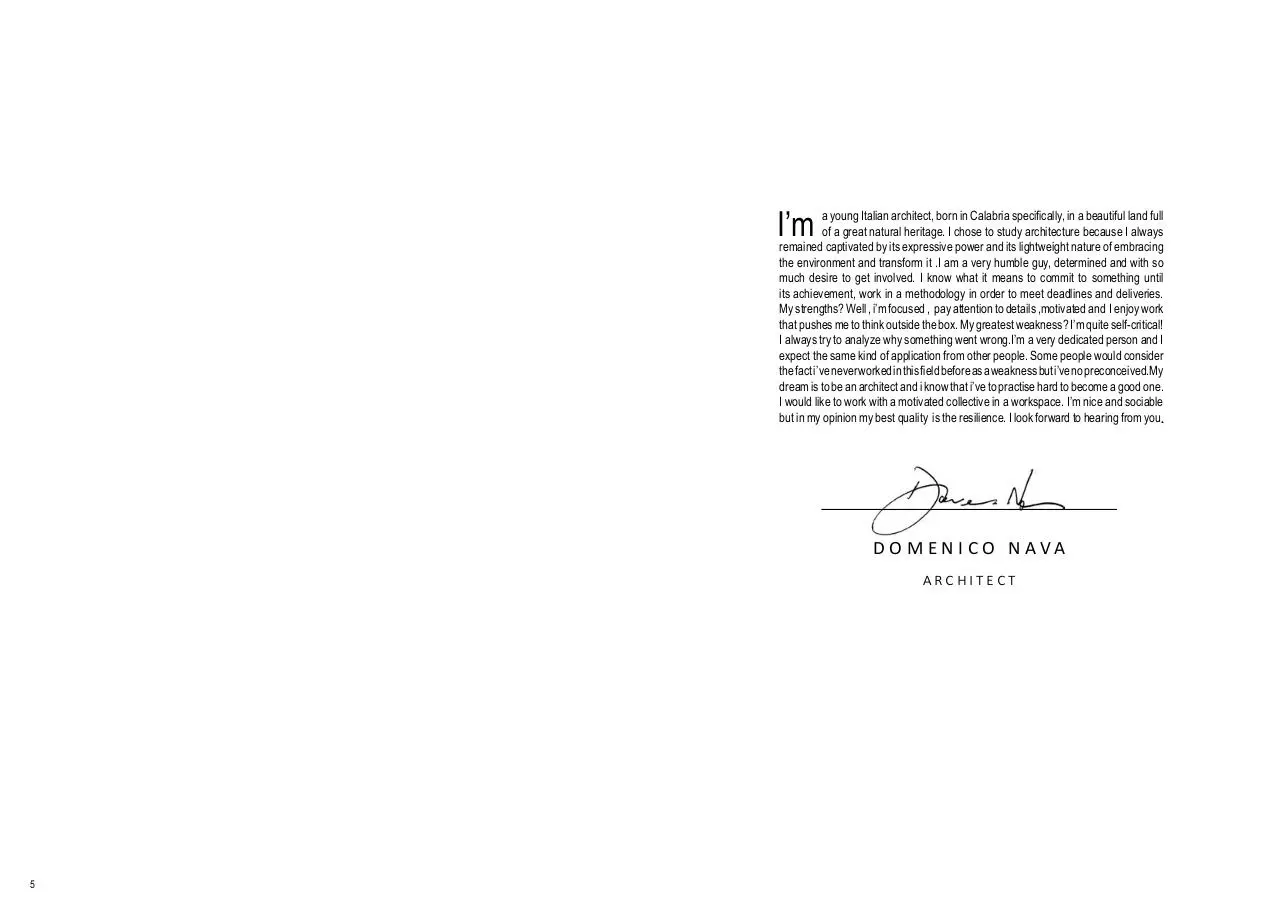portfolio Domenico (PDF)
File information
This PDF 1.7 document has been generated by Adobe InDesign CS6 (Windows) / Adobe PDF Library 10.0.1, and has been sent on pdf-archive.com on 22/03/2017 at 12:23, from IP address 151.74.x.x.
The current document download page has been viewed 443 times.
File size: 6.97 MB (46 pages).
Privacy: public file





File preview
1
..To my family
T A B L E
O F
C O N T E N T S
│ 01-03 │ RESUME
0 4 │ P ROFILE CON T AC T
0 6 │ CURRICULU M VI T AE
│ 07-23 │ UNDERGRADUETE PROJECT
08
09
10
12
16
│ S T UDEN T HOUSE
Prof. Arch A.Russo
│ h o u s e o n t h e r o u n d a b o u t
Prof. Arch M.Sestito
│ HOUSE FOR T Y FIVE
Prof. Arch A.Parrinello
│ t h e p a r a l l e l e p i p e d o c e n t e r p o l y f u n c t i o n a l i s t i t u t e
Prof. Arch A.Monaco
│ Baronia center polifuctional - milazzo
Prof. Arch G.Fiammingo
18 │ the cobweb green
Prof. Arch D.Colafranceshi Landscape Design
│ 24-26 │ COMPETITION PROJECT
25 │ Master-Plan degli Affacci a mare dal Porto Turistico
B a l a g u e r n e l l a C i tt à d i A l g h e r o - 2 0 1 5
Collaboration whit NextBuild Studio (Milazzo - Sicily)
2 7 │ R i q u a l i f i c a z i o n e u r b a n a d i p i a z z a g . m a tt e o tt i
C i v i t a c a s t e l l a n a - v i t e r b o - Rm
Collaboration whit CR Studio (R.Calabria- Calabria) - 4th Place
2 8 │ CONCORSO IN T ERNAZIONALE DI IDEE P ER LA RIQUALIFICAZIONE
E VALORIZZAZIONE DELLA T ORRE ARCHIVIO DEL P ALAZZO RICC a
Collaboration whit CR Studio (R.Calabria- Calabria)
2 9 │ OFFICIAL M ADE IN I T AL Y T e mp o r a r y St o r e - n e w y o r k
Collaboration whit Arch.Giuseppe Rudi Studio - realized
│33-36 │ INTERNESHIP
3 4 │ p l o t t o w e r - 2 0 1 5 - A r c h i t e c t o n i c S e a r c h FOR
15th Venice Biennale
Traineeship at Ensamble Studio - Research, Practice & Education in Architecture
3 5 │ M e t r o p o l i ta n Wa r e h o u s e , 2 0 1 4 - b o s t o n
Traineeship at Ensamble Studio - Research, Practice & Education in Architecture
3 6 │ Cy c l o p e a n H o u s e , B o s t o n , 2 0 1 4 .
Traineeship at Ensamble Studio - Research, Practice & Education in Architecture
│ 3 8 - 4 0 │ C E R T I F I C AT E
│ 41-45 │ FREELANCE
3
Domenico Nava
architect
16 December 1987
Calabria, IT
domeniconava87@gmail.com
+39 I 3494977237
skype: domenico_nava
4
I’m
a young Italian architect, born in Calabria specifically, in a beautiful land full
of a great natural heritage. I chose to study architecture because I always
remained captivated by its expressive power and its lightweight nature of embracing
the environment and transform it .I am a very humble guy, determined and with so
much desire to get involved. I know what it means to commit to something until
its achievement, work in a methodology in order to meet deadlines and deliveries.
My strengths? Well , i’m focused , pay attention to details ,motivated and I enjoy work
that pushes me to think outside the box. My greatest weakness? I’m quite self-critical!
I always try to analyze why something went wrong.I’m a very dedicated person and I
expect the same kind of application from other people. Some people would consider
the fact i’ ve never worked in this field before as a weakness but i’ve no preconceived.My
dream is to be an architect and i know that i’ve to practise hard to become a good one.
I would like to work with a motivated collective in a workspace. I’m nice and sociable
but in my opinion my best quality is the resilience. I look forward to hearing from you.
Domenico Nava
architect
5
B IOGRA P H Y
Date of birth
DESIGN SKILLS
HO B B IES AND IN T ERES T
16th December 1987
Place of birth Reggio Calabria - Italy
Travel
Photography
Reading
Sport
Bricolage
Music
Citizenship Italian
Address
Via Contrada Saracinello- 125 89131 Reggio Calabria - Italy
Contact
domeniconava87@gmail.com
Skype
domenico_nava
domenico_nava
Mobile
+393494977237
LENGUAGE SKILLS
English
Spanish
Italian
Fluently spoken
Basic User
Proficient Speaker
EDUCA T ION
2017
Università Mediterranea di REggio Calabria
Master Degree
2016
Coordinatore alla sicurezza nei cantieri
Health and Safety Coordinator (D.Lgs. 81/08)
2008 - 2013
Università Mediterranea di Reggio Calabria 106/110
Bachelor of Architecture in :Costruction and Management
•
•
•
•
•
Good knowldge of history of architecture and city planning
Good knowldge of artistic drawing and tecnichal drawing
Good sculputre skills
Previous experience in architectural design
Working in team
2001 - 2006
Istituto tecnico industriale A.Panella
High School Leaving qualification; Electronics Technician
•
•
6
Good knowldge of elettric circuits
Working in team
WORK E X P ERIENCE
Recent
internship
Cooprogetti Engineering e Consulting
Reggio Calabria (Italia)
01/2016
Collaboration
08/2016 CR Studio di Architettura Reggio Calabria (Italia)
Arch. Rudi Giuseppe
2016
Collaboration
Francesca Ignani Interior , Reggio Calabria (Italia)
Studio Next Build , Milazzo (Italia)
Summer 2015
Archicad 2d / 3D
Autocad 2d / 3d
SketchUp
Artlantis Render Studio
3D Studio Max
Maxwell Render
Vray 3DSM
Revit
Dialux
Rhinoceros
70/100
90/100
80/100
90/100
80/100
70/100
90/100
70/100
80/100
80/100
Adobe Indesign CS6
Adobe Photoshop CS6
Adobe Premiere CS6
Adobe Illustrator CS6
Drawing
Plastic Models
Concept
Layout
Topography
Photography
80/100
90/100
80/100
90/100
80/100
80/100
80/100
80/100
80/100
80/100
S o c i a l s k i l l s a n d c o mp e t e n c e s
Strong social skills and social skills acquired through regular meetings, in universities
and working with interlocutors of various kinds, excellent provision to ‘listening and
mediation, capacity meet the specific demands of clients and / or users of reference
through the activity report with customers turning point in the professional experience
mentioned .Hight team spirit, good analytical skills and flexibility of thought.
O r g a n i s a t i o n a l s k i l l s a n d c o mp e t e n c e s
I haven’t difficulty in managing tight deadlines, work well under stress quality as developed during the year college career and professional experiences.
Internship
Ensamble Studio - Las Rozas - Madrid
•
•
•
•
•
•
•
•
Integrating into existing team
Working in team
Assisting in progress project
Taking part in all phases of the design project
Taking part in meetings with various consultants
Building with his own hand a 1:1 prototype house made of
steel frames and EPS.
Understanding how the process of building a house is
Modelling with metal profiles
2014 - 2015
Internship
Studio di Architettura - Arch. G.Cotroneo, Reggio Calabria (Italia)
A r t i s t i c s k i l l s a n d c o mp e t e n c e s
Creative recycling activities covering the manual for creating furnishings
designer ecological material (chairs, tables, lamps). Good ability to freehand
drawing with different techniques and if realization of models in various
materials. The hotograph that has helped me to see the world through a
target and capture many details of architectural character and landscape.
PROSPETTIVA VISUAL Founder : https://www.facebook.com/prospettivahome/
undergraduate degree project
7
S T UDEN T HOUSE
Prof. Arch A.Russo
Project of architectural
composition, focused
on the redevelopment
of the area between
Three_Mulini and Via_
Sacchi, Reggio Calabria near University
campus, and the
project’ focused at the
recovery of abandoned
area. The project involves the insertion through a study of form and
context of a building,
which has functionality
of student’s home. The
complex consists of
three blocks, two with
a double and internal
service, and one for
study and relaxation.
There is a courtyard
Progetto di composizione architettonica , mirato alla riqualificazione
dell’area tra Tre Mulini
e via Sacchi, Reggio
Calabria in prossimita’
dellla cittadella universitaria, Il progetto e’
finalizzato al recupero
dell’area abbandonata,
prevede l’inserimento
mediante uno studio di
forme e del contesto di
un edificio , avente funzionalita’ di casa dello
studente. Il complesso e’
costituito da tre blocchi ,
due alloggi con stanze
doppie e servizio interno, e uno destinato allo
studio e al relax. E’ presente una corte interna.
Concept
State of project
Section a-a’
Section b-b’
Planimetry of project
Section c-c’
Rendered views
8
house on the roundabout
Prof. Arch M.Sestito
Project “House on the
Round”, aimed at studying the forms, and
on the ‘word “Drill” as
geometry and architectural composition.
Progetto “Casa sulla
rotonda”, mirato allo
studio delle forme, e
sull’ termine “Forare”
inteso come geometria e composizione
architettonica.
Votazione 30lode/30.
Pierce
Split 3d
9
Plans
Download portfolio Domenico
portfolio Domenico.pdf (PDF, 6.97 MB)
Download PDF
Share this file on social networks
Link to this page
Permanent link
Use the permanent link to the download page to share your document on Facebook, Twitter, LinkedIn, or directly with a contact by e-Mail, Messenger, Whatsapp, Line..
Short link
Use the short link to share your document on Twitter or by text message (SMS)
HTML Code
Copy the following HTML code to share your document on a Website or Blog
QR Code to this page

This file has been shared publicly by a user of PDF Archive.
Document ID: 0000573053.