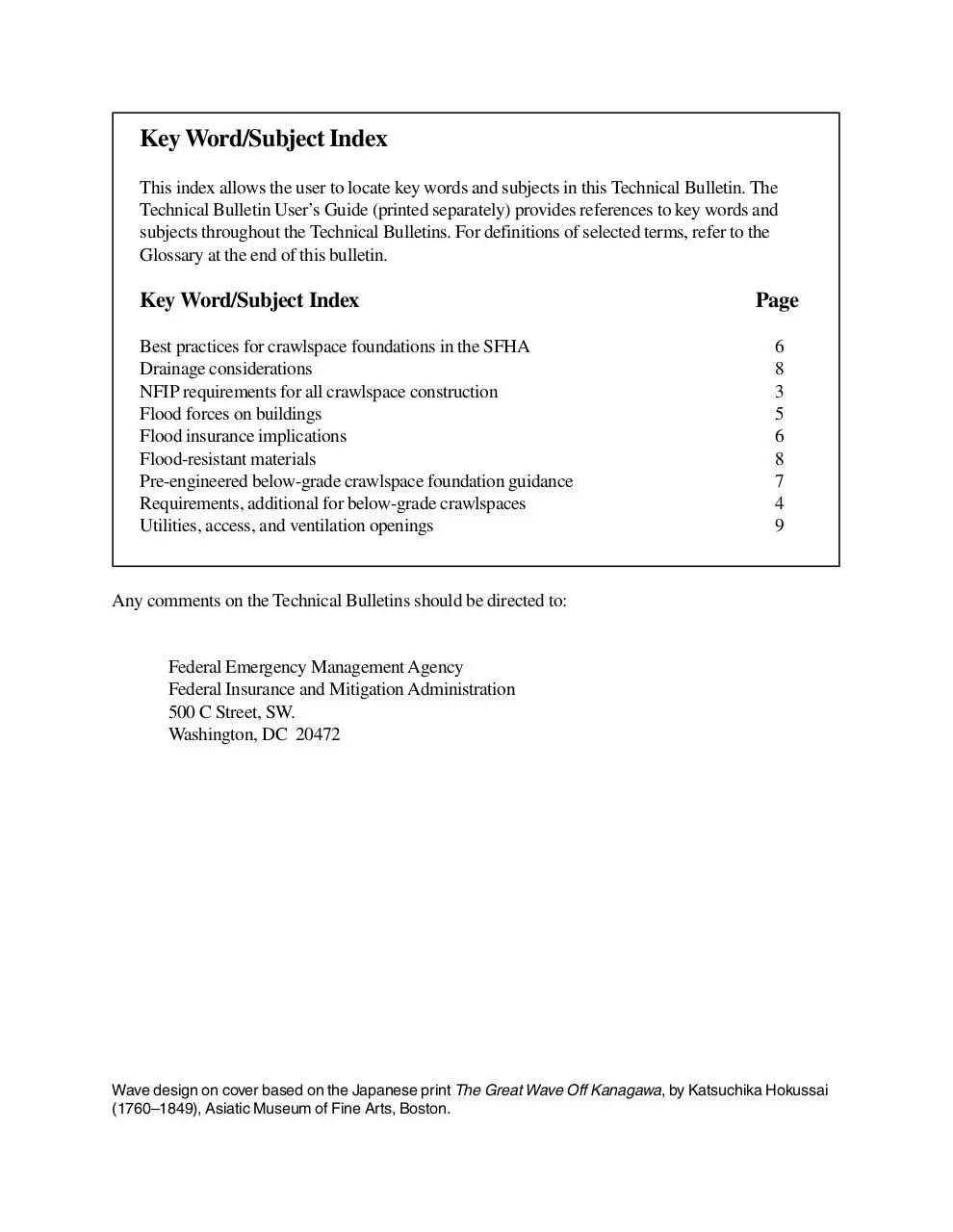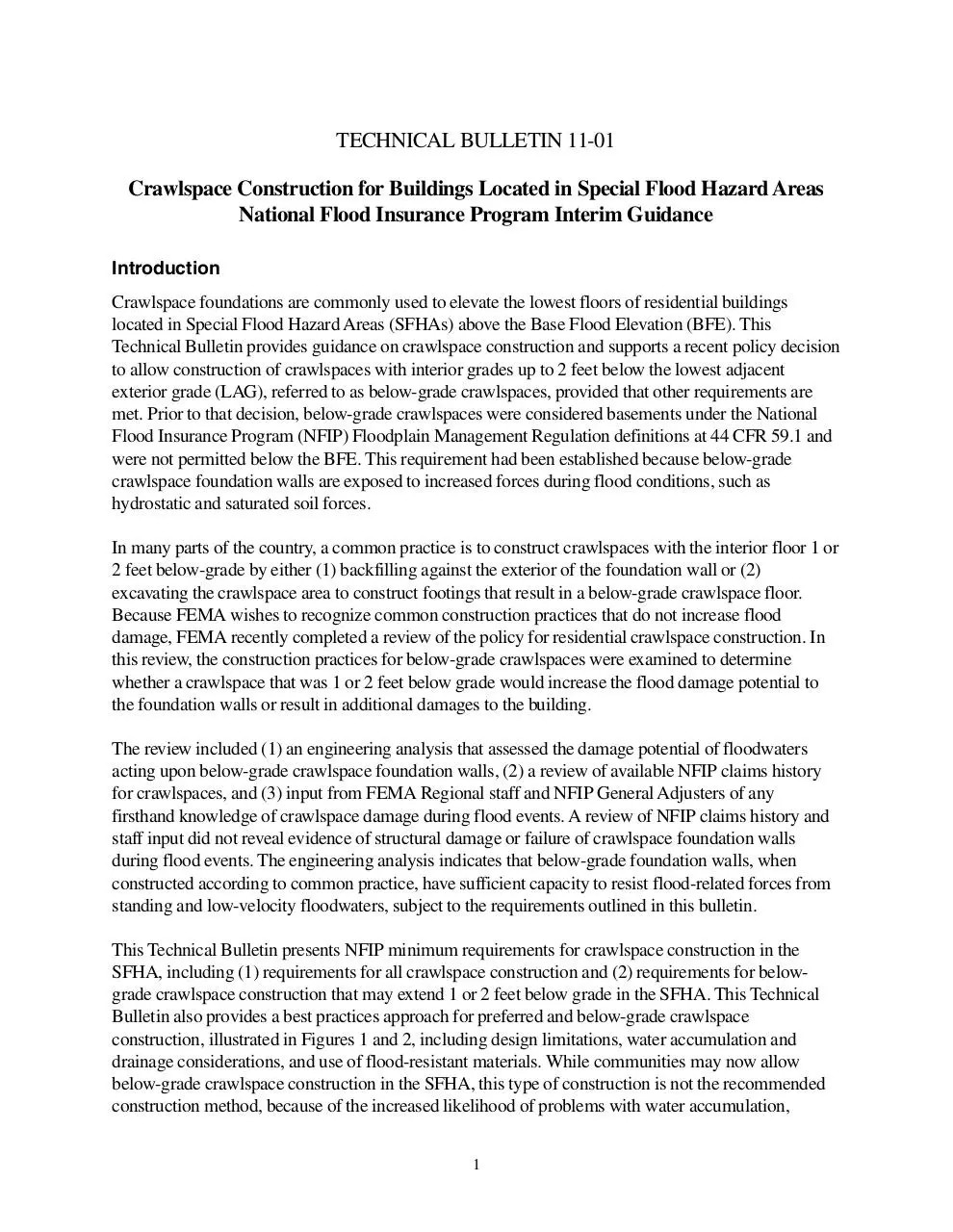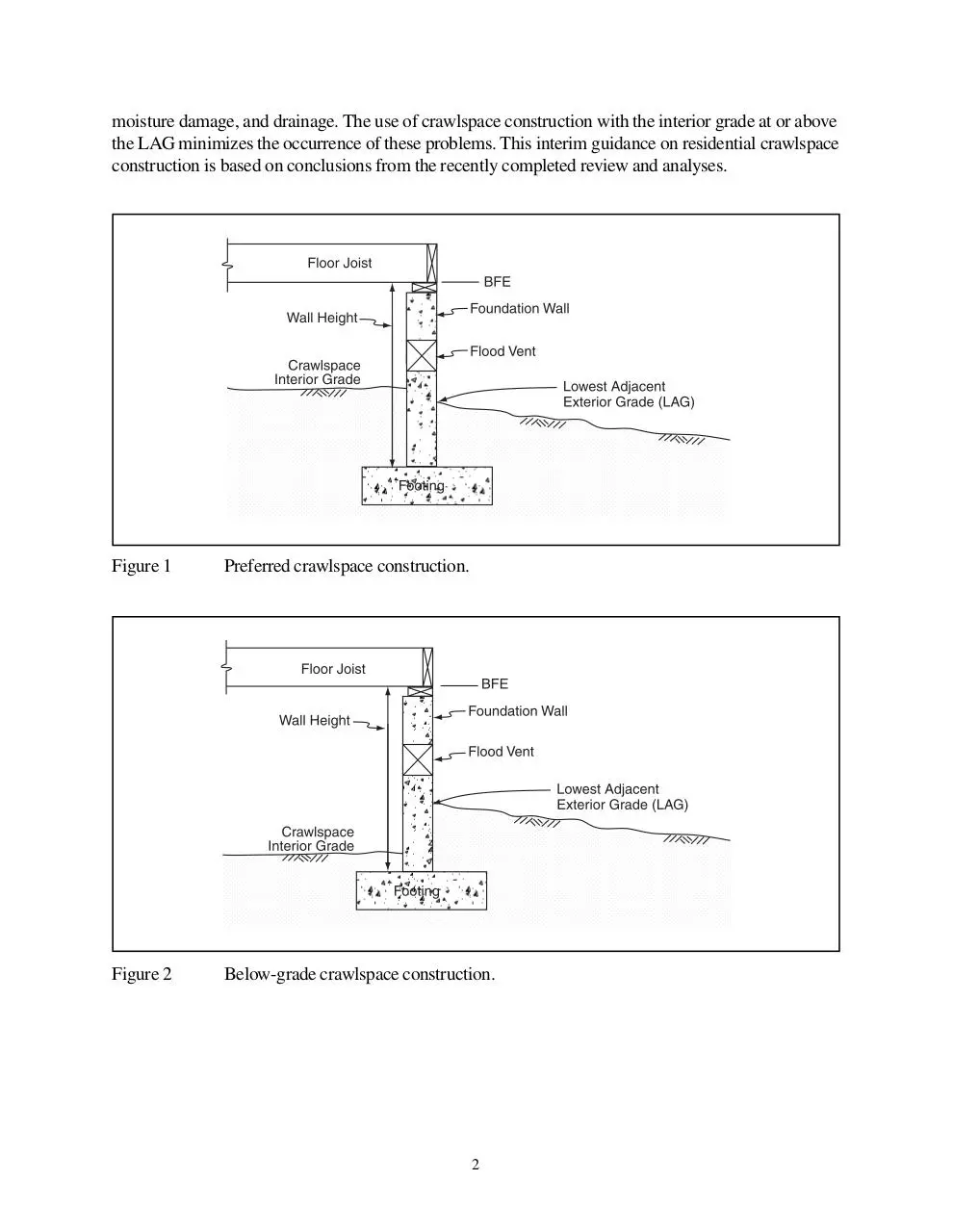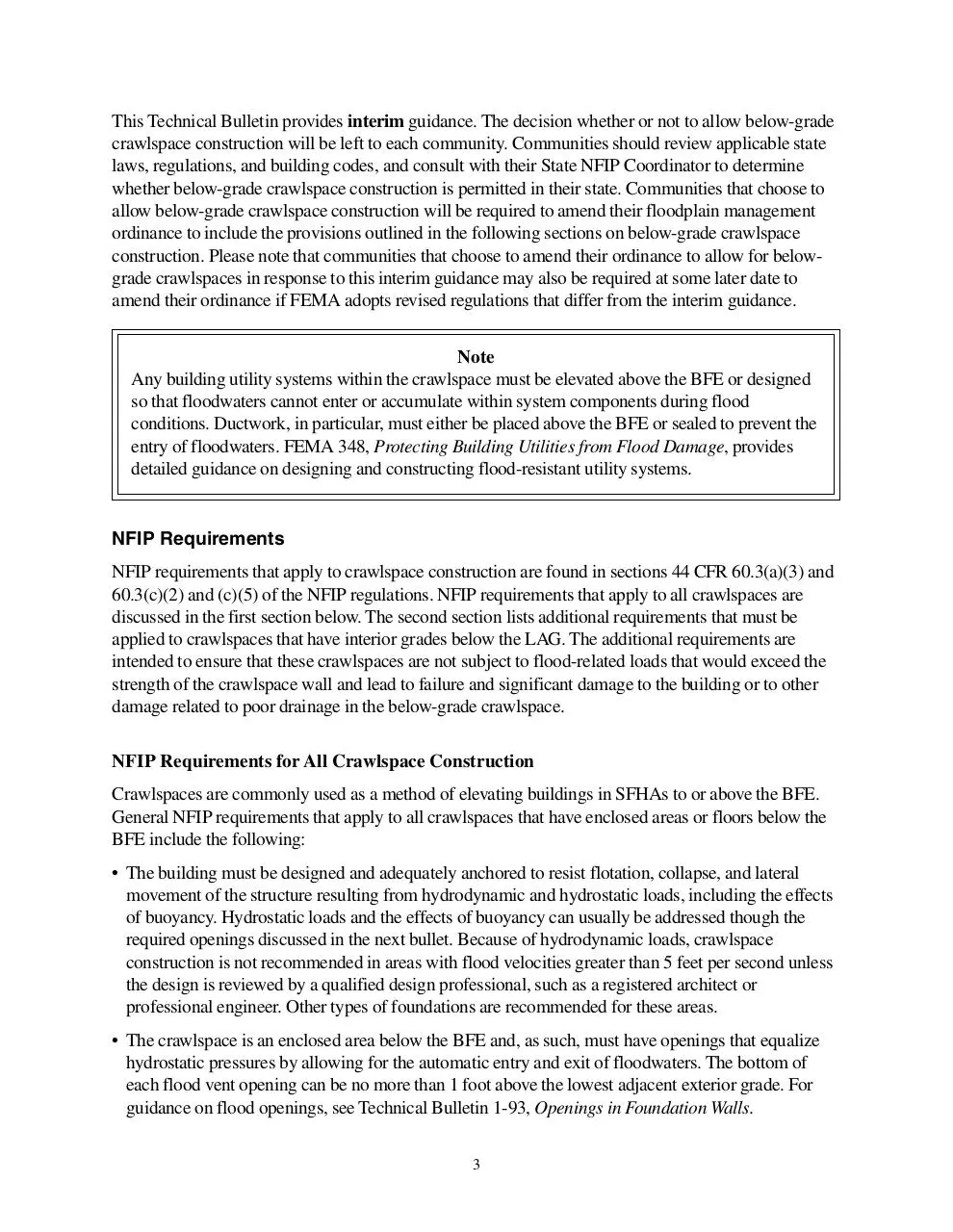FEMA Technical Bulletin Crawlspace Construction (PDF)
File information
Title: TechBul 11
Author: jliptak
This PDF 1.6 document has been generated by Adobe PageMaker 6.5 / Acrobat Distiller 5.0 (Windows), and has been sent on pdf-archive.com on 16/05/2017 at 21:47, from IP address 45.49.x.x.
The current document download page has been viewed 381 times.
File size: 2.8 MB (14 pages).
Privacy: public file





File preview
Key Word/Subject Index
This index allows the user to locate key words and subjects in this Technical Bulletin. The
Technical Bulletin User’s Guide (printed separately) provides references to key words and
subjects throughout the Technical Bulletins. For definitions of selected terms, refer to the
Glossary at the end of this bulletin.
Key Word/Subject Index
Best practices for crawlspace foundations in the SFHA
Drainage considerations
NFIP requirements for all crawlspace construction
Flood forces on buildings
Flood insurance implications
Flood-resistant materials
Pre-engineered below-grade crawlspace foundation guidance
Requirements, additional for below-grade crawlspaces
Utilities, access, and ventilation openings
Page
6
8
3
5
6
8
7
4
9
Any comments on the Technical Bulletins should be directed to:
Federal Emergency Management Agency
Federal Insurance and Mitigation Administration
500 C Street, SW.
Washington, DC 20472
Wave design on cover based on the Japanese print The Great Wave Off Kanagawa, by Katsuchika Hokussai
(1760–1849), Asiatic Museum of Fine Arts, Boston.
TECHNICAL BULLETIN 11-01
Crawlspace Construction for Buildings Located in Special Flood Hazard Areas
National Flood Insurance Program Interim Guidance
Introduction
Crawlspace foundations are commonly used to elevate the lowest floors of residential buildings
located in Special Flood Hazard Areas (SFHAs) above the Base Flood Elevation (BFE). This
Technical Bulletin provides guidance on crawlspace construction and supports a recent policy decision
to allow construction of crawlspaces with interior grades up to 2 feet below the lowest adjacent
exterior grade (LAG), referred to as below-grade crawlspaces, provided that other requirements are
met. Prior to that decision, below-grade crawlspaces were considered basements under the National
Flood Insurance Program (NFIP) Floodplain Management Regulation definitions at 44 CFR 59.1 and
were not permitted below the BFE. This requirement had been established because below-grade
crawlspace foundation walls are exposed to increased forces during flood conditions, such as
hydrostatic and saturated soil forces.
In many parts of the country, a common practice is to construct crawlspaces with the interior floor 1 or
2 feet below-grade by either (1) backfilling against the exterior of the foundation wall or (2)
excavating the crawlspace area to construct footings that result in a below-grade crawlspace floor.
Because FEMA wishes to recognize common construction practices that do not increase flood
damage, FEMA recently completed a review of the policy for residential crawlspace construction. In
this review, the construction practices for below-grade crawlspaces were examined to determine
whether a crawlspace that was 1 or 2 feet below grade would increase the flood damage potential to
the foundation walls or result in additional damages to the building.
The review included (1) an engineering analysis that assessed the damage potential of floodwaters
acting upon below-grade crawlspace foundation walls, (2) a review of available NFIP claims history
for crawlspaces, and (3) input from FEMA Regional staff and NFIP General Adjusters of any
firsthand knowledge of crawlspace damage during flood events. A review of NFIP claims history and
staff input did not reveal evidence of structural damage or failure of crawlspace foundation walls
during flood events. The engineering analysis indicates that below-grade foundation walls, when
constructed according to common practice, have sufficient capacity to resist flood-related forces from
standing and low-velocity floodwaters, subject to the requirements outlined in this bulletin.
This Technical Bulletin presents NFIP minimum requirements for crawlspace construction in the
SFHA, including (1) requirements for all crawlspace construction and (2) requirements for belowgrade crawlspace construction that may extend 1 or 2 feet below grade in the SFHA. This Technical
Bulletin also provides a best practices approach for preferred and below-grade crawlspace
construction, illustrated in Figures 1 and 2, including design limitations, water accumulation and
drainage considerations, and use of flood-resistant materials. While communities may now allow
below-grade crawlspace construction in the SFHA, this type of construction is not the recommended
construction method, because of the increased likelihood of problems with water accumulation,
1
moisture damage, and drainage. The use of crawlspace construction with the interior grade at or above
the LAG minimizes the occurrence of these problems. This interim guidance on residential crawlspace
construction is based on conclusions from the recently completed review and analyses.
Figure 1
Preferred crawlspace construction.
Figure 2
Below-grade crawlspace construction.
2
This Technical Bulletin provides interim guidance. The decision whether or not to allow below-grade
crawlspace construction will be left to each community. Communities should review applicable state
laws, regulations, and building codes, and consult with their State NFIP Coordinator to determine
whether below-grade crawlspace construction is permitted in their state. Communities that choose to
allow below-grade crawlspace construction will be required to amend their floodplain management
ordinance to include the provisions outlined in the following sections on below-grade crawlspace
construction. Please note that communities that choose to amend their ordinance to allow for belowgrade crawlspaces in response to this interim guidance may also be required at some later date to
amend their ordinance if FEMA adopts revised regulations that differ from the interim guidance.
Note
Any building utility systems within the crawlspace must be elevated above the BFE or designed
so that floodwaters cannot enter or accumulate within system components during flood
conditions. Ductwork, in particular, must either be placed above the BFE or sealed to prevent the
entry of floodwaters. FEMA 348, Protecting Building Utilities from Flood Damage, provides
detailed guidance on designing and constructing flood-resistant utility systems.
NFIP Requirements
NFIP requirements that apply to crawlspace construction are found in sections 44 CFR 60.3(a)(3) and
60.3(c)(2) and (c)(5) of the NFIP regulations. NFIP requirements that apply to all crawlspaces are
discussed in the first section below. The second section lists additional requirements that must be
applied to crawlspaces that have interior grades below the LAG. The additional requirements are
intended to ensure that these crawlspaces are not subject to flood-related loads that would exceed the
strength of the crawlspace wall and lead to failure and significant damage to the building or to other
damage related to poor drainage in the below-grade crawlspace.
NFIP Requirements for All Crawlspace Construction
Crawlspaces are commonly used as a method of elevating buildings in SFHAs to or above the BFE.
General NFIP requirements that apply to all crawlspaces that have enclosed areas or floors below the
BFE include the following:
• The building must be designed and adequately anchored to resist flotation, collapse, and lateral
movement of the structure resulting from hydrodynamic and hydrostatic loads, including the effects
of buoyancy. Hydrostatic loads and the effects of buoyancy can usually be addressed though the
required openings discussed in the next bullet. Because of hydrodynamic loads, crawlspace
construction is not recommended in areas with flood velocities greater than 5 feet per second unless
the design is reviewed by a qualified design professional, such as a registered architect or
professional engineer. Other types of foundations are recommended for these areas.
• The crawlspace is an enclosed area below the BFE and, as such, must have openings that equalize
hydrostatic pressures by allowing for the automatic entry and exit of floodwaters. The bottom of
each flood vent opening can be no more than 1 foot above the lowest adjacent exterior grade. For
guidance on flood openings, see Technical Bulletin 1-93, Openings in Foundation Walls.
3
• Crawlspace construction is not permitted in V zones. Open pile or column foundations that
withstand storm surge and wave forces are required in V zones.
• Portions of the building below the BFE must be constructed with materials resistant to flood
damage. This includes not only the foundation walls of the crawlspace used to elevate the building,
but also any joists, insulation, or other materials that extend below the BFE. The recommended
construction practice is to elevate the bottom of joists and all insulation above BFE. Insulation is not
a flood-resistant material. When insulation becomes saturated with floodwater, the additional weight
often pulls it away from the joists and flooring. Ductwork or other utility systems located below the
insulation may also pull away from their supports. See the section Flood-Resistant Materials, on
page 8 this bulletin. For more detailed guidance on flood-resistant materials see Technical Bulletin
2-93, Flood-Resistant Materials Requirements.
• Any building utility systems within the crawlspace must be elevated above BFE or designed so that
floodwaters cannot enter or accumulate within the system components during flood conditions.
Ductwork, in particular, must either be placed above the BFE or sealed from floodwaters. For
further guidance on the placement of building utility systems in crawlspaces, see FEMA 348,
Protecting Building Utilities From Flood Damage.
Flood-resistant materials and utilities, access, and ventilation openings in crawlspaces are further
addressed in this bulletin.
Additional Requirements for Below-Grade Crawlspaces
If a community chooses to amend its floodplain management ordinance to allow for the construction
of below-grade crawlspaces, the ordinance must include the following provisions in addition to the
above requirements:
• The interior grade of a crawlspace below the BFE must not be more than 2 feet below the lowest
adjacent exterior grade (LAG), shown as D in Figure 3.
• The height of the below-grade crawlspace, measured from the interior grade of the crawlspace to the
top of the crawlspace foundation wall must not exceed 4 feet (shown as L in Figure 3) at any point.
The height limitation is the maximum allowable unsupported wall height according to the
engineering analyses and building code requirements for flood hazard areas (see the section
Guidance for Pre-Engineered Crawlspaces, on page 7 of this bulletin). This limitation will also
prevent these crawlspaces from being converted into habitable spaces.
• There must be an adequate drainage system that removes floodwaters from the interior area of the
crawlspace. The enclosed area should be drained within a reasonable time after a flood event. The
type of drainage system will vary because of the site gradient and other drainage characteristics,
such as soil types. Possible options include natural drainage through porous, well-drained soils and
drainage systems such as perforated pipes, drainage tiles, or gravel or crushed stone drainage by
gravity or mechanical means.
• The velocity of floodwaters at the site should not exceed 5 feet per second for any crawlspace. For
velocities in excess of 5 feet per second, other foundation types should be used.
4
• Below-grade crawlspace construction in accordance with the requirements listed above will not be
considered basements.
Figure 3
Requirements regarding below-grade crawlspace construction.
Drainage considerations for below-grade crawlspaces are further addressed in this bulletin. For
additional information regarding this interim guidance, please contact the FEMA Regional Office or
State NFIP Coordinator. Local FEMA regional offices are listed in the separately printed User’s Guide
to Technical Bulletins and may be found at the www.fema.gov website.
Flood Forces on Buildings
Buildings in flood hazard areas may be subjected to a variety of flood-induced forces. During inundation
by standing or low-velocity floodwaters, a building must primarily resist hydrostatic pressures from
saturated soils and floodwaters. This situation is typical of broad, flat floodplains and floodways along
lower-gradient rivers and streams. During inundation by high-velocity floodwaters, a building must
also resist hydrodynamic forces and impact loads. High-velocity floodwaters are found in floodways
along steeper-gradient rivers, sheet flow down slopes, or coastal areas with storm surge and waves.
The community Flood Insurance Study contains a Floodway Data Table that includes data on mean
velocities (in feet per second) within the floodway at each cross section along the river or stream. The
mean averages the higher channel velocities with lower velocities in overbank areas that are within the
floodway. Generally, velocities at sites outside of the floodway are lower than the mean floodway
velocities listed in the Floodway Data Table. For example, if the mean floodway velocity at a cross
section is 4 feet per second, the velocities outside the floodway are likely less than that value. If in
doubt about the floodway velocity or in areas where the mean floodway velocity may exceed 5 feet
per second, contact an engineer knowledgeable in hydraulics and hydrology to determine flood
velocities at the building site.
5
Buildings located in areas subject to ponding or low-velocity flows must primarily address issues
related to hydrostatic loads on the crawlspace foundation, removal of floodwater and sediment from
the crawlspace area, and other NFIP floodproofing requirements, such as protecting or elevating
utilities and using flood-resistant materials.
Crawlspace construction is not recommended in A zones with high-velocity floodwaters (greater than
5 feet per second). Other types of foundations, such as open pile or column foundations, that allow
floodwaters to flow freely beneath the building are recommended for these areas.
Flood Insurance Implications
In May 1999, the Federal Insurance Administration (now the Federal Insurance and Mitigation
Administration – FIMA) revised the rates being charged for residential buildings with below-grade
crawlspaces. These rates were considerably lower than the full basement rates previously charged for
these buildings. In May 2001, these rates were further reduced based on engineering analyses
performed by FEMA. However, rates for buildings with below-grade crawlspaces will be higher than
rates for buildings that have the interior grade of the crawlspace at or above the adjacent exterior
grade, since the risk of flood damage is greater for the former type of construction. As more
experience is gained on crawlspace losses, FEMA will continue to reassess those rates, factoring in
the cost of pumping out and cleaning these areas, as well as physical damage to the foundation.
Buildings with below-grade crawlspaces currently cannot be rated by an insurance agent using the
NFIP Flood Insurance Manual. They must be submitted for a special rating under the Submit-to-Rate
process by underwriters knowledgeable in this type of construction. FIMA will determine whether the
rating for this type of construction should be standardized and included in the Flood Insurance
Application and the Flood Insurance Manual.
Caution
Buildings that have below-grade crawlspaces will have higher flood insurance premiums than
buildings that have the preferred crawlspace construction, with the interior elevation at or above
the lowest adjacent exterior grade (LAG).
Best Practices for Crawlspace Foundations in SFHA
The NFIP preferred construction practice for excavated crawlspace construction is to backfill the
interior area so that it is level with or higher than the LAG. If trench construction is used to place
footings, the trenches should be backfilled to the level of the adjacent exterior grade, to avoid ponding
of water. A reinforced masonry or concrete foundation wall that is anchored to the footing and lowest
floor with connectors will provide the best performance in flood events. This type of construction will
better resist hydrostatic pressures against the foundation and limit the amount of water that will pond
under the building after a flood.
6
The 2000 International Residential Code (IRC 2000), Section 327, addresses flood-resistant design
and construction of foundation walls in flood hazard areas and is consistent with NFIP requirements.
The IRC requires that all structural systems in floodplains be designed, connected, and anchored to
resist flotation, collapse, or permanent lateral movement due to structural loads from flooding equal to
the design flood elevation. The IRC limits the unsupported height of plain (unreinforced) 8-inch
hollow masonry walls to 4 feet for flood-resistant construction, where the unsupported height is the
distance from the finished grade of the enclosed crawlspace area to the top of the foundation wall.
A community that chooses to allow the construction of below-grade crawlspaces should develop a
multi-hazard approach that also resists other loads from hazards such as wind and earthquake.
Crawlspace foundation walls must bear or resist all loads that may be experienced during their useful
service life.
Guidance for Pre-Engineered Below-Grade Crawlspace Foundations
FEMA performed an engineering analysis to determine the effect of flood-related forces on
crawlspace foundation walls (see Figure 4), particularly for unreinforced concrete and concrete
masonry construction. The analysis followed design criteria prescribed in the American Concrete
Institute (ACI) Building Code Requirements and Commentary for Reinforced Concrete (ACI 318-92)
and the 1999 Masonry Standards Joint Committee (MSJC) Building Code Requirements and
Specifications. Flood analysis procedures from FEMA 259, Engineering Principles and Practices of
Retrofitting Flood-Prone Residential Structures, were used for calculating hydrostatic and
hydrodynamic forces. A comprehensive analysis of two flood scenarios was conducted:
• Fully saturated soil and 1-foot-deep floodwaters, that just reach the bottom of the flood opening, but
have not flooded the enclosed crawlspace area.
• A fully flooded crawlspace area with velocity floodwaters acting on the above-grade portion of the
crawlspace walls.
Figure 4
Flood-related forces on a crawlspace wall.
7
Download FEMA Technical Bulletin Crawlspace Construction
FEMA_Technical_Bulletin_Crawlspace_Construction.pdf (PDF, 2.8 MB)
Download PDF
Share this file on social networks
Link to this page
Permanent link
Use the permanent link to the download page to share your document on Facebook, Twitter, LinkedIn, or directly with a contact by e-Mail, Messenger, Whatsapp, Line..
Short link
Use the short link to share your document on Twitter or by text message (SMS)
HTML Code
Copy the following HTML code to share your document on a Website or Blog
QR Code to this page

This file has been shared publicly by a user of PDF Archive.
Document ID: 0000597598.