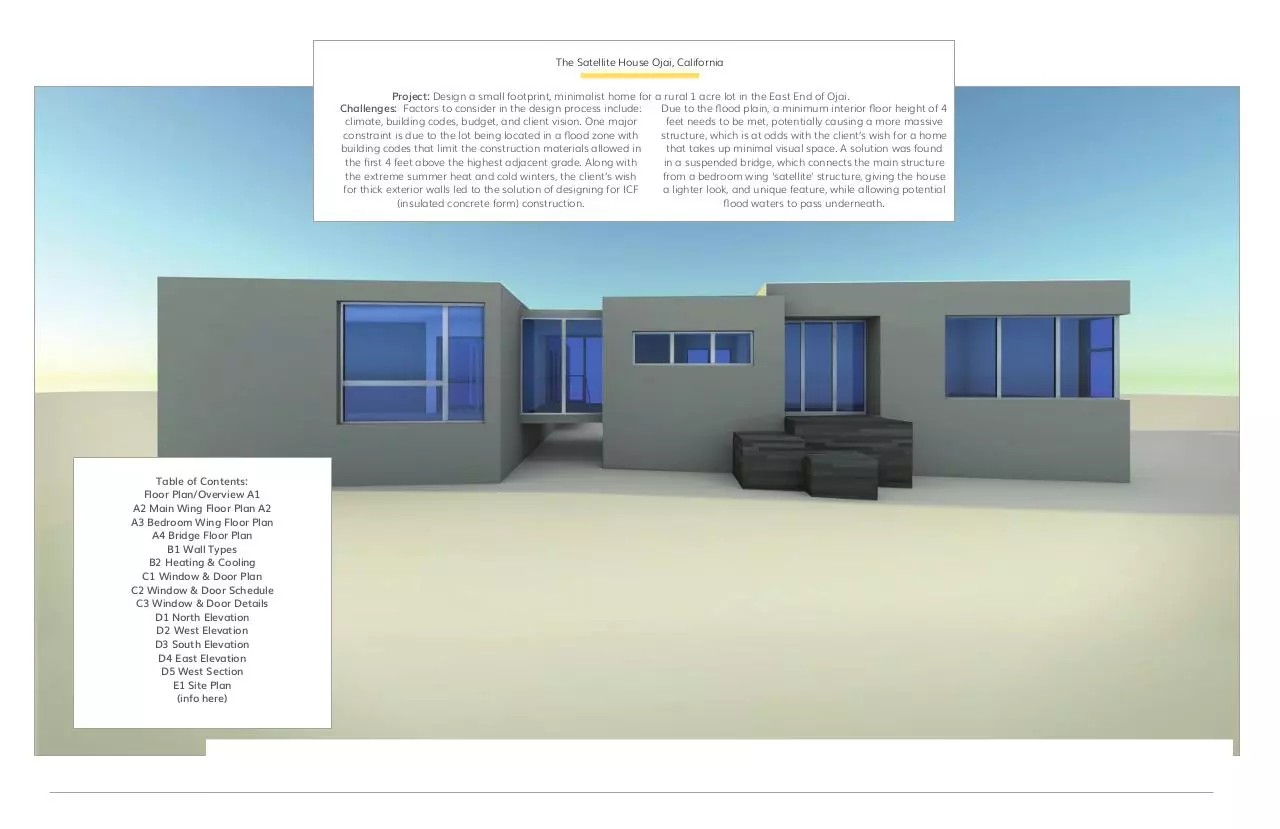Satellite House Ojai Book (PDF)
File information
Title: Satellite House Book Template.indd
This PDF 1.3 document has been generated by Adobe InDesign CC 2017 (Macintosh) / Adobe PDF Library 15.0, and has been sent on pdf-archive.com on 19/05/2017 at 03:46, from IP address 45.49.x.x.
The current document download page has been viewed 432 times.
File size: 4.71 MB (16 pages).
Privacy: public file





File preview
The Satellite House Ojai, California
Project: Design a small footprint, minimalist home for a rural 1 acre lot in the East End of Ojai.
Challenges: Factors to consider in the design process include:
Due to the flood plain, a minimum interior floor height of 4
climate, building codes, budget, and client vision. One major
feet needs to be met, potentially causing a more massive
constraint is due to the lot being located in a flood zone with
structure, which is at odds with the client’s wish for a home
building codes that limit the construction materials allowed in
that takes up minimal visual space. A solution was found
the first 4 feet above the highest adjacent grade. Along with
in a suspended bridge, which connects the main structure
the extreme summer heat and cold winters, the client’s wish
from a bedroom wing ‘satellite’ structure, giving the house
for thick exterior walls led to the solution of designing for ICF
a lighter look, and unique feature, while allowing potential
(insulated concrete form) construction.
flood waters to pass underneath.
Table of Contents:
Floor Plan/Overview A1
A2 Main Wing Floor Plan A2
A3 Bedroom Wing Floor Plan
A4 Bridge Floor Plan
B1 Wall Types
B2 Heating & Cooling
C1 Window & Door Plan
C2 Window & Door Schedule
C3 Window & Door Details
D1 North Elevation
D2 West Elevation
D3 South Elevation
D4 East Elevation
D5 West Section
E1 Site Plan
(info here)
D4
FLOOR PLAN OVERVIEW
PICTORIAL INC
Studio City, CA
PROJECT
SATELLITE HOUSE OJAI
satellitehouseojai.com
LOCATION
Ojai, Ventura County, CA
APN 0290100450
DESIGN
Jason Dobrowner
Wendy Vanguard
DRAWN BY
Jason Dobrowner
Notes:
Page inforamation
d4
A2
MAIN WING FLOOR PLAN
PICTORIAL INC
Studio City, CA
PROJECT
SATELLITE HOUSE OJAI
satellitehouseojai.com
LOCATION
Ojai, Ventura County, CA
APN 0290100450
DESIGN
Jason Dobrowner
Wendy Vanguard
DRAWN BY
Jason Dobrowner
A2
scale: ----
PICTORIAL INC
Studio City, CA
PROJECT
LOCATION
DESIGN
DRAWN BY
SATELLITE HOUSE OJAI
satellitehouseojai.com
Ojai, Ventura County, CA
APN 0290100450
Jason Dobrowner
Wendy Vanguard
Jason Dobrowner
BEDROOM WING FLOOR
A3
A4
BRIDGE FLOOR PLAN\
PICTORIAL INC
Studio City, CA
PROJECT
SATELLITE HOUSE OJAI
satellitehouseojai.com
LOCATION
Ojai, Ventura County, CA
APN 0290100450
DESIGN
Jason Dobrowner
Wendy Vanguard
DRAWN BY
Jason Dobrowner
Notes:
Page inforamation
A4
B1
WALL TYPES
PICTORIAL INC
Studio City, CA
PROJECT
SATELLITE HOUSE OJAI
satellitehouseojai.com
LOCATION
Ojai, Ventura County, CA
APN 0290100450
DESIGN
Jason Dobrowner
Wendy Vanguard
DRAWN BY
Jason Dobrowner
Notes:
Page inforamation
B1
B2
HEATING & COOLING
PICTORIAL INC
Studio City, CA
PROJECT
SATELLITE HOUSE OJAI
satellitehouseojai.com
LOCATION
Ojai, Ventura County, CA
APN 0290100450
DESIGN
Jason Dobrowner
Wendy Vanguard
DRAWN BY
Jason Dobrowner
Notes:
Page inforamation
B2
c1
WINDOW & DOOR PLAN
PICTORIAL INC
Studio City, CA
PROJECT
SATELLITE HOUSE OJAI
satellitehouseojai.com
LOCATION
Ojai, Ventura County, CA
APN 0290100450
DESIGN
Jason Dobrowner
Wendy Vanguard
DRAWN BY
Jason Dobrowner
Notes:
Page inforamation
C1
c2
WINDOW & DOOR
SCHEDULE
PICTORIAL INC
Studio City, CA
PROJECT
SATELLITE HOUSE OJAI
satellitehouseojai.com
LOCATION
Ojai, Ventura County, CA
APN 0290100450
DESIGN
Jason Dobrowner
Wendy Vanguard
DRAWN BY
Jason Dobrowner
Notes:
Page inforamation
C2
Download Satellite House Ojai Book
Satellite_House_Ojai_Book.pdf (PDF, 4.71 MB)
Download PDF
Share this file on social networks
Link to this page
Permanent link
Use the permanent link to the download page to share your document on Facebook, Twitter, LinkedIn, or directly with a contact by e-Mail, Messenger, Whatsapp, Line..
Short link
Use the short link to share your document on Twitter or by text message (SMS)
HTML Code
Copy the following HTML code to share your document on a Website or Blog
QR Code to this page

This file has been shared publicly by a user of PDF Archive.
Document ID: 0000598979.