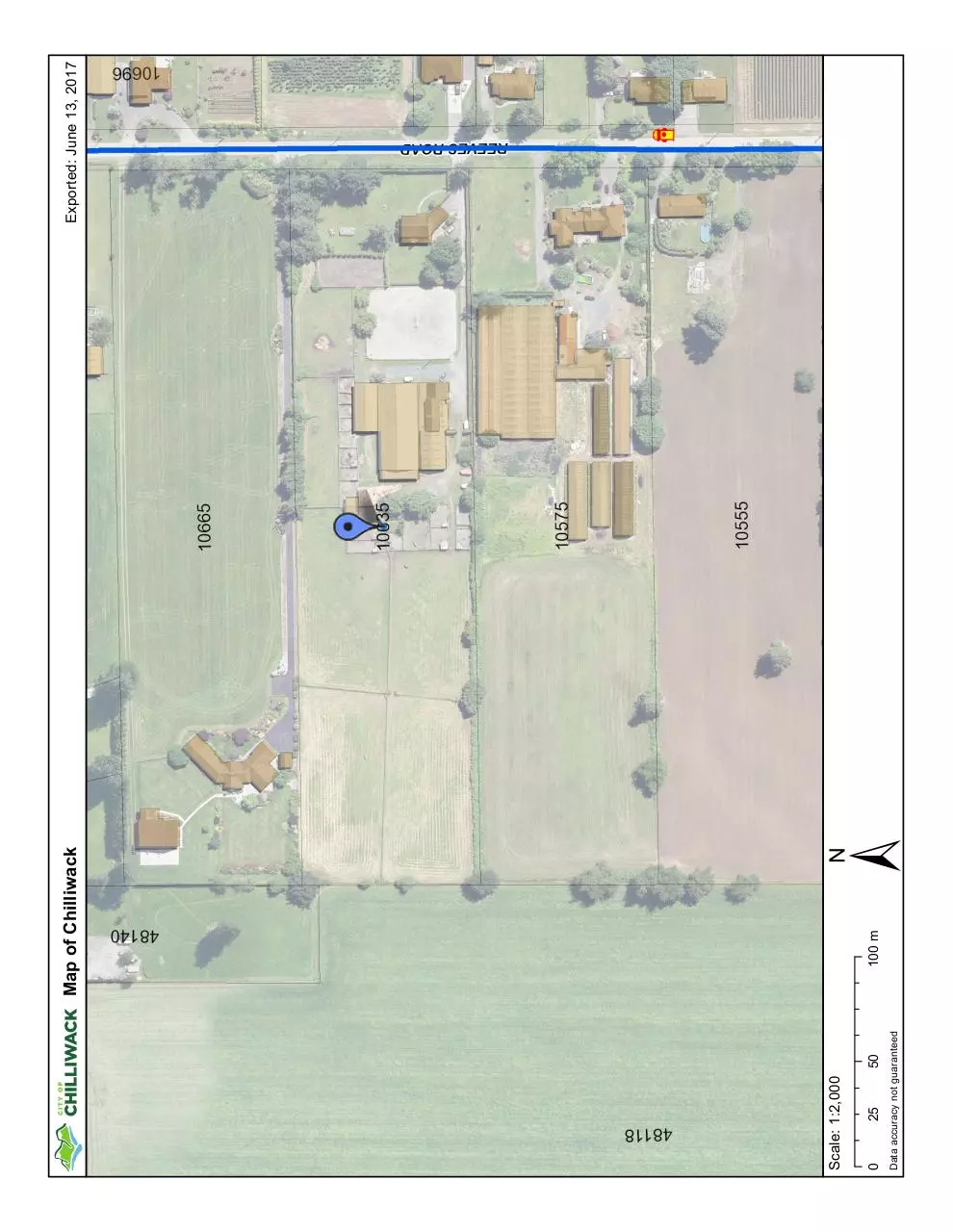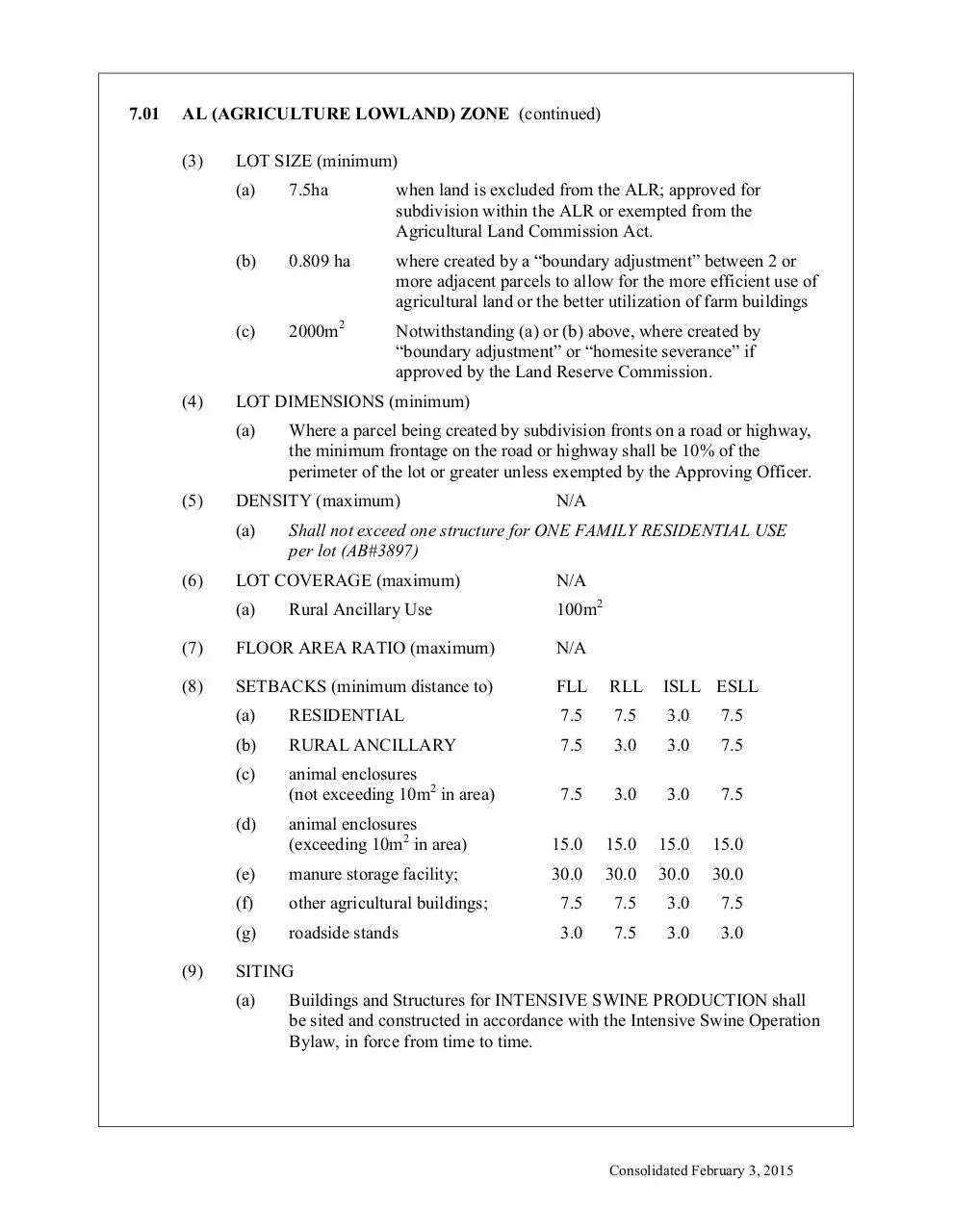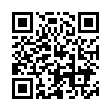Brochure (PDF)
File information
Title: Brochure
Author: Dave Parker
This PDF 1.3 document has been generated by Preview / Mac OS X 10.12.5 Quartz PDFContext, and has been sent on pdf-archive.com on 29/06/2017 at 20:08, from IP address 50.67.x.x.
The current document download page has been viewed 467 times.
File size: 2.73 MB (7 pages).
Privacy: public file





File preview
FOR SALE - 10635 REEVES ROAD, CHILLIWACK, BC
$2,224,900
PERFECT HORSE PROPERTY ON 7.17 ACRES IS JUST MINUTES FROM TOWN
CURRENTLY ABOUT $9K MONTHLY
REVENUE MADE FROM HORSE BOARDING!
This perfect horse property on 7.17 acres is just minutes from
town in picturesque East Chilliwack with a 4,000 sq/ft home
and 1,000 sq/ft un-authorized apartment above a barn that
rents for $700 monthly.
Dave Parker
Personal Real Estate Corporation
Royal LePage Wheeler Cheam Realty Ltd.
(604) 703-4052
Toll Free: 1 (888) 427-3496
daveparker@royallepage.ca
www.daveparker.com
All offices are independently owned and operated, except those marked as "Royal LePage Real Estate Services Ltd., Brokerage", "Royal LePage West Real Estate Services" and "Royal LePage Sussex".
Not intended to solicit currently listed properties or buyers under contract. The above information is from sources believed reliable, however, no responsibility is assumed for the accuracy of this information.
©2017 Brookfield Real Estate Services Manager Limited. All rights reserved.
FOR SALE - 10635 REEVES ROAD, CHILLIWACK, BC
$2,224,900
PERFECT HORSE PROPERTY ON 7.17 ACRES IS JUST MINUTES FROM TOWN
INCREASING REVENUE WOULDN'T BE
DIFFICULT - THERE ARE 28 HORSE STALLS
There’s two riding rings; an outdoor all-weather ring that is
140’ by 113’ with excellent drainage and an indoor 131' by 65’
ring. There's 3 barns totalling over 17,000 sq/ft and the property is fenced. Business expenses are currently approximately
$2,500 monthly. The well maintained 2-storey with basement
home has 7 bedrooms, 3 bathrooms, an open concept on
the main floor and a gorgeous, large patio that looks onto the
property.
Recent home renovations include the master bedroom, master
bedroom ensuite and top floor washroom. The property fenced
by 2” by 4” tied wire fence, horse stalls are approximately 10'
x 11' and the roof is approximately 20 years old. The one bedroom apartment is in great condition.
- Property is in the ALR, zoned AL
- Business name is Blue Mountain Stable. Will allow new
owner take name
- Centre barn is 134’ by 61’ - about 8,174 sq/ft
- North barn is 73’ by 38’ - about 2,774 sq/ft
- South barn is 133’ by 46’ - about 6,118 sq/ft. 1,000 residential suite is not included in this estimate.
Video tour link:
https://youtu.be/vb9LH141geg
Additional pictures link:
https://goo.gl/5nH9jU
All offices are independently owned and operated, except those marked as "Royal LePage Real Estate Services Ltd., Brokerage", "Royal LePage West Real Estate Services" and "Royal LePage Sussex".
Not intended to solicit currently listed properties or buyers under contract. The above information is from sources believed reliable, however, no responsibility is assumed for the accuracy of this information.
©2017 Brookfield Real Estate Services Manager Limited. All rights reserved.
25
50
Data accuracy not guaranteed
0
Scale: 1:2,000
100 m
±
Map of Chilliwack
Exported: June 13, 2017
SECTION 7 - AGRICULTURAL ZONES
7.01
AL (AGRICULTURE LOWLAND) ZONE
(1)
DESCRIPTION
The AL (AGRICULTURE LOWLAND) ZONE consists of Fraser River valleybottom land which lies within the AGRICULTURAL LAND RESERVE or is
otherwise generally suited to Agriculture.
(2)
PERMITTED USES
The following USES shall be the only USES permitted in this ZONE unless
specifically permitted elsewhere in this BYLAW by GENERAL or SPECIAL
REGULATION.
(a)
ACCESSORY SEASONAL EMPLOYEE RESIDENTIAL USE (subject
to Use Regulation) (AB #3584)
(b)
GENERAL AGRICULTURE
(c)
CONDITIONAL AGRICULTURE (subject to Use Regulation)
(d)
INTENSIVE AGRICULTURE
(e)
INCIDENTAL AGRICULTURAL SALES
(f)
ONE-FAMILY RESIDENTIAL
(i)
(ii)
(g)
ACCESSORY DWELLING UNIT (subject to Use Regulations)
(i)
(ii)
(h)
single family detached dwelling
manufactured home
single family detached dwelling
manufactured home
TEMPORARY ACCESSORY DWELLING (subject to Use Regulations)
(i)
(ii)
(iii)
(iv)
secondary suite
manufactured home
park model trailer
residential conversion structure
(i)
BOARDING
(j)
RURAL ANCILLARY USES
(k)
ACCESSORY HOME OCCUPATION
(l)
COTTAGE INDUSTRY (subject to Use Regulation)
(m)
SUPPORTIVE RECOVERY HOME USE (subject to Use Regulations)
(AB#3950)
Consolidated: February 16, 2016
7.01
AL (AGRICULTURE LOWLAND) ZONE (continued)
(3)
(4)
LOT SIZE (minimum)
(a)
7.5ha
when land is excluded from the ALR; approved for
subdivision within the ALR or exempted from the
Agricultural Land Commission Act.
(b)
0.809 ha
where created by a “boundary adjustment” between 2 or
more adjacent parcels to allow for the more efficient use of
agricultural land or the better utilization of farm buildings
(c)
2000m2
Notwithstanding (a) or (b) above, where created by
“boundary adjustment” or “homesite severance” if
approved by the Land Reserve Commission.
LOT DIMENSIONS (minimum)
(a)
(5)
DENSITY (maximum)
(a)
(6)
Where a parcel being created by subdivision fronts on a road or highway,
the minimum frontage on the road or highway shall be 10% of the
perimeter of the lot or greater unless exempted by the Approving Officer.
N/A
Shall not exceed one structure for ONE FAMILY RESIDENTIAL USE
per lot (AB#3897)
LOT COVERAGE (maximum)
N/A
(a)
100m2
Rural Ancillary Use
(7)
FLOOR AREA RATIO (maximum)
N/A
(8)
SETBACKS (minimum distance to)
FLL
RLL
ISLL ESLL
(a)
RESIDENTIAL
7.5
7.5
3.0
7.5
(b)
RURAL ANCILLARY
7.5
3.0
3.0
7.5
(c)
animal enclosures
(not exceeding 10m2 in area)
7.5
3.0
3.0
7.5
animal enclosures
(exceeding 10m2 in area)
15.0
15.0
15.0
15.0
(e)
manure storage facility;
30.0
30.0
30.0
30.0
(f)
other agricultural buildings;
7.5
7.5
3.0
7.5
(g)
roadside stands
3.0
7.5
3.0
3.0
(d)
(9)
SITING
(a)
Buildings and Structures for INTENSIVE SWINE PRODUCTION shall
be sited and constructed in accordance with the Intensive Swine Operation
Bylaw, in force from time to time.
Consolidated February 3, 2015
7.01
AL (AGRICULTURE LOWLAND) ZONE (continued)
(10)
(b)
The siting of “roadside stands” shall be subject to approval by the City
Engineering Department.
(c)
Dwelling Units and Animal Enclosures shall be separated by a minimum
distance of 15.0m.
(d)
Animal enclosures with exhaust fans shall be sited so as to direct fans
away from adjacent residences.
BUILDING HEIGHT (maximum)
(a)
RESIDENTIAL
(b)
RURAL ANCILLARY
(c)
agricultural buildings
(d)
roadside stand
10.0m
6.0m
N/A
3.0m
(11)
OFF-STREET PARKING
N/A
(12)
OFF-STREET LOADING
N/A
(13)
AMENITY AREA (minimum)
N/A
(14)
FENCING, SCREENING & LANDSCAPING
(a)
(15)
SIGNS
(a)
(16)
Fencing, screening and landscaping shall be provided in accordance with
the requirements of Section 5.05 of this BYLAW.
shall be located and constructed in accordance with the City Sign Bylaw,
in force from time to time.
SPECIAL REGULATIONS
N/A
Consolidated February 3, 2015
Download Brochure
Brochure.pdf (PDF, 2.73 MB)
Download PDF
Share this file on social networks
Link to this page
Permanent link
Use the permanent link to the download page to share your document on Facebook, Twitter, LinkedIn, or directly with a contact by e-Mail, Messenger, Whatsapp, Line..
Short link
Use the short link to share your document on Twitter or by text message (SMS)
HTML Code
Copy the following HTML code to share your document on a Website or Blog
QR Code to this page

This file has been shared publicly by a user of PDF Archive.
Document ID: 0000618214.