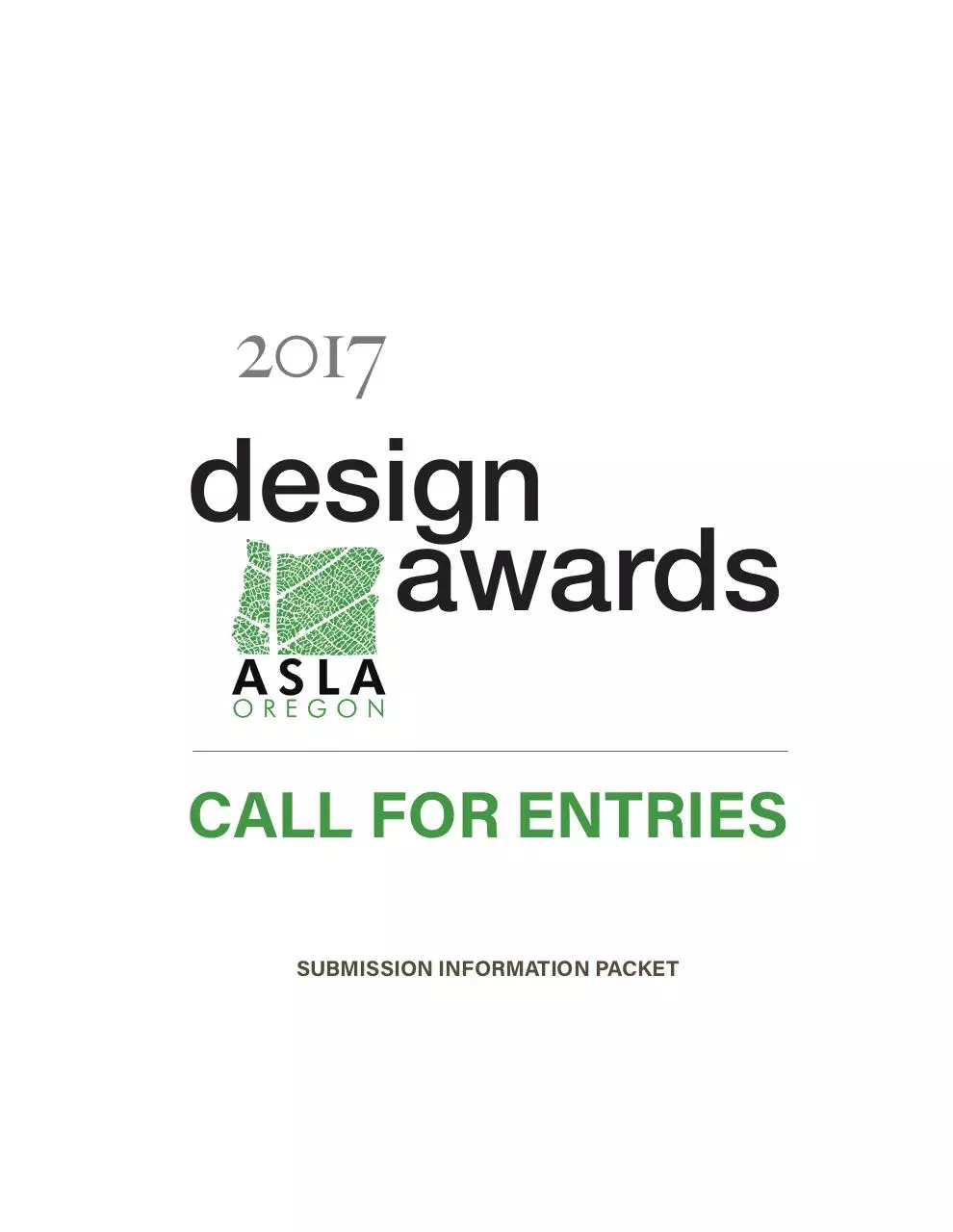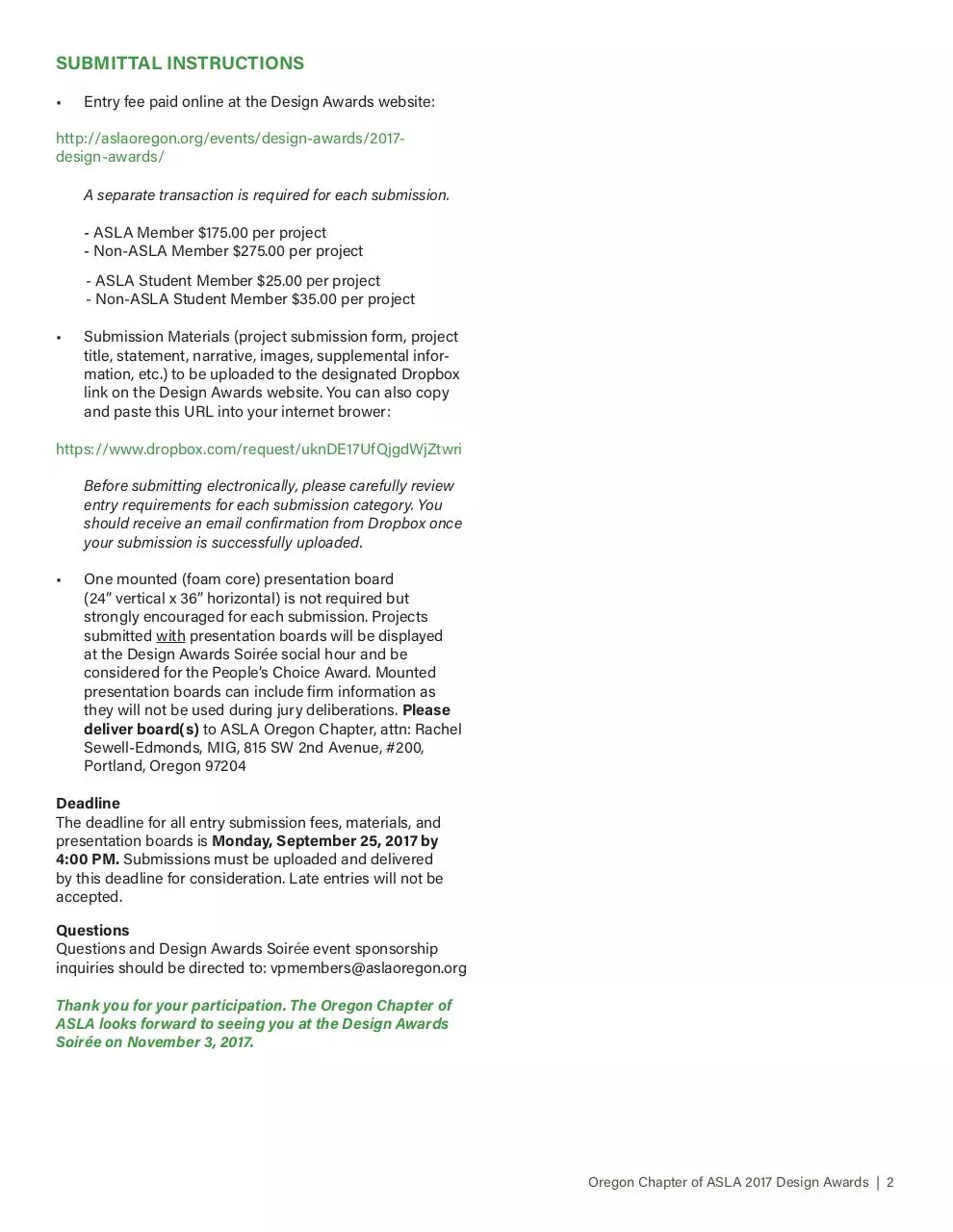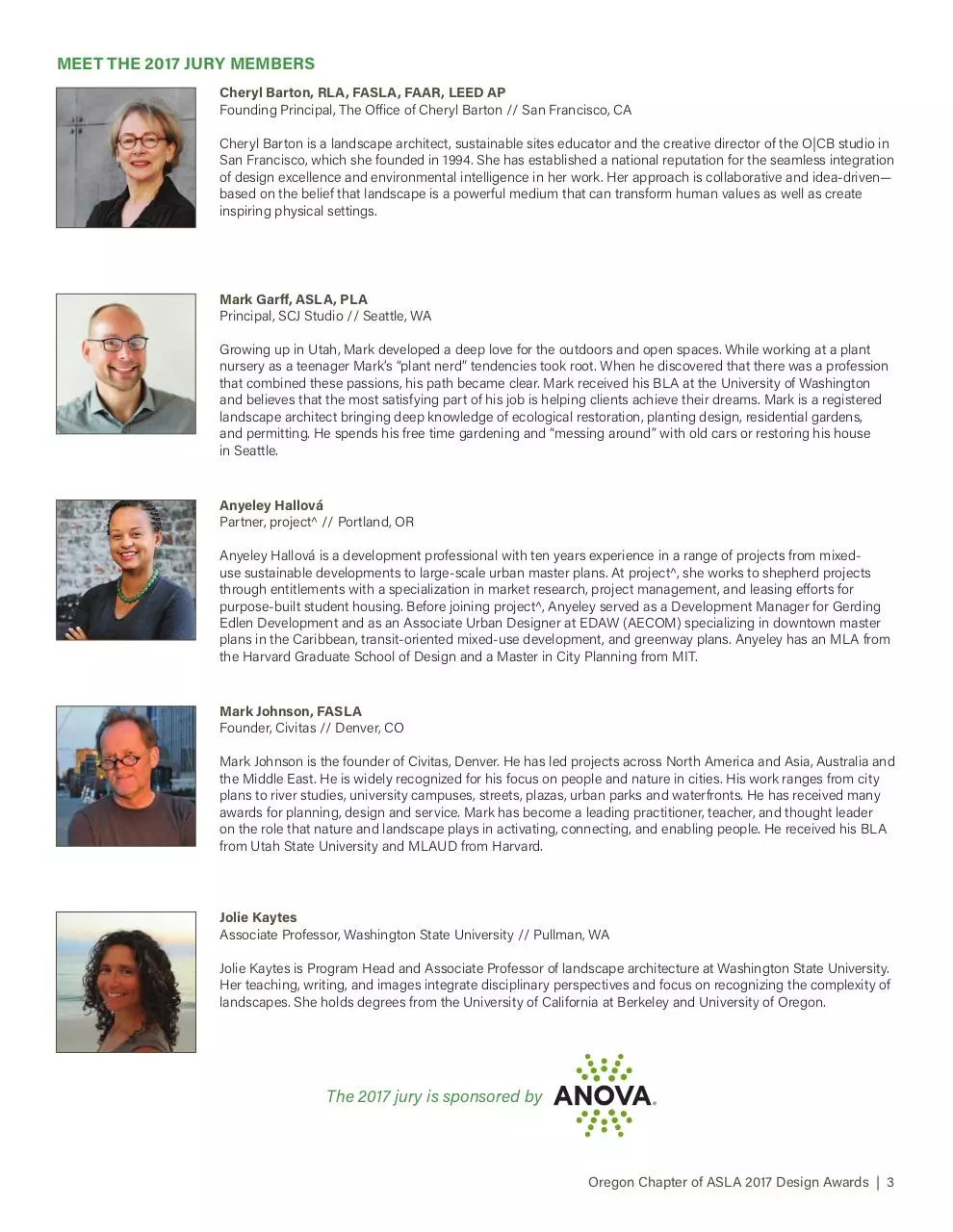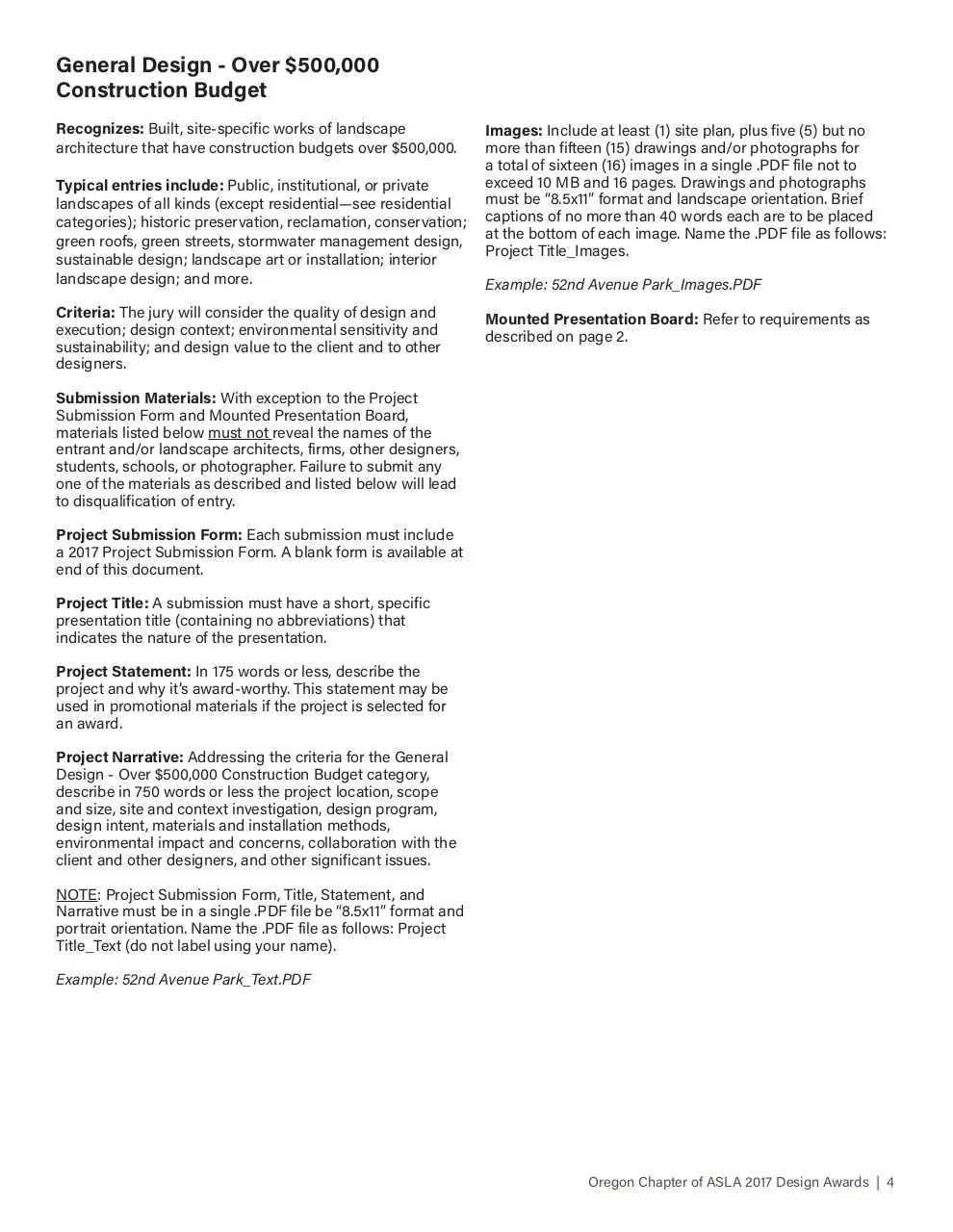2017 DesignAwards CFE SubmissionInformationPacket (PDF)
File information
Title: 2017_DesignAwards_CallForEntriesCompletePDF_082417.indd
Author: rachele
This PDF 1.4 document has been generated by PScript5.dll Version 5.2.2 / Acrobat Distiller 17.0 (Windows), and has been sent on pdf-archive.com on 28/08/2017 at 06:44, from IP address 204.195.x.x.
The current document download page has been viewed 395 times.
File size: 561.02 KB (15 pages).
Privacy: public file





File preview
2017
design
awards
CALL FOR ENTRIES
SUBMISSION INFORMATION PACKET
ASLA Oregon presents
2017 DESIGN AWARDS
a celebration of design
SUBMISSION CATEGORIES
General Design - Over $500,000 Construction Budget
General Design - Under $500,000 Construction Budget
Event Sponsor:
Columbia Cascade/Timberform
Steve Kirn /// 503-223-1157
stevek@timberform.com
www.timberform.com
Call for Entries
The ASLA Oregon Design Awards program celebrates
professional and student excellence by recognizing the
firms, individuals, and agencies responsible for outstanding
works of landscape architecture and environmental
planning that promote an enhanced quality of life in Oregon
and beyond. Call for Entries is open between August 28 September 25, 2017. Starting August 28, a downloadable
.PDF with complete directions and full descriptions of
submission categories, typical projects, required materials,
and forms will be available at the Design Awards website. A
jury will deliberate in Portland in early October. Learn about
the 2017 jury on page 3.
Residential Design - Multi-Family
Residential Design - Single-Family
Analysis & Planning
Transportation
Communications
Research
Student Projects
Community Service
Note: Based on feedback received from the summer 2017
membership survey, the awards submission categories have
been updated.
AWARDS
Design Awards Soirée
Please join us for a festive evening of food, drinks, and
socializing as we celebrate our design community! Tickets
will be available for online purchase soon after the Call for
Entries period closes. Take advantage of early bird pricing
through October 15.
Friday, November 3, 2017
Elysian Ballroom
918 SW Yamhill Street, 5th Floor, Portland, OR 97205
5:30-9:30pm
ELIGIBILITY
Entrant(s) must reside in Oregon or the project must
be located in Oregon. Individuals, firms, owners, public
agencies, organizations, or other entities may enter as
long at the project’s team includes a landscape architect,
a current student or graduate of an accredited landscape
architecture program, or a faculty member of an accredited
landscape architecture program. Student projects must
have been created while enrolled in an accredited
landscape architecture program.
Projects previously submitted which have not received
an award are eligible for resubmission, however, project
construction or completion must have occurred within the
last five (5) years.
Two award types will be honored at the discretion of the jury
and one award given as a result of soirée attendee popular
vote. Winners will be notified at the Design Awards Soirée.
Award of Excellence
The jury is not required, but may select one overall entry
from each awards category that represents an outstanding
advancement in leadership, contribution, understanding
and/or achievement in the field of landscape architecture in
Oregon.
Honor Award
Any number of honor awards in each category may be
given at the discretion of the jury to recognize superior
professional accomplishment.
People’s Choice Award
An opportunity to praise your peers! The evening’s
attendees will judge the entries using the presentation
boards to select one winning project announced at the
Design Awards Soirée.
Note: Based on feedback received from previous juries and
the summer 2017 membership survey, the award categories
have been simplified.
Oregon Chapter of ASLA 2017 Design Awards | 1
SUBMITTAL INSTRUCTIONS
•
Entry fee paid online at the Design Awards website:
http://aslaoregon.org/events/design-awards/2017design-awards/
A separate transaction is required for each submission.
- ASLA Member $175.00 per project
- Non-ASLA Member $275.00 per project
- ASLA Student Member $25.00 per project
- Non-ASLA Student Member $35.00 per project
•
Submission Materials (project submission form, project
title, statement, narrative, images, supplemental information, etc.) to be uploaded to the designated Dropbox
link on the Design Awards website. You can also copy
and paste this URL into your internet brower:
https://www.dropbox.com/request/uknDE17UfQjgdWjZtwri
Before submitting electronically, please carefully review
entry requirements for each submission category. You
should receive an email confirmation from Dropbox once
your submission is successfully uploaded.
•
One mounted (foam core) presentation board
(24” vertical x 36” horizontal) is not required but
strongly encouraged for each submission. Projects
submitted with presentation boards will be displayed
at the Design Awards Soirée social hour and be
considered for the People’s Choice Award. Mounted
presentation boards can include firm information as
they will not be used during jury deliberations. Please
deliver board(s) to ASLA Oregon Chapter, attn: Rachel
Sewell-Edmonds, MIG, 815 SW 2nd Avenue, #200,
Portland, Oregon 97204
Deadline
The deadline for all entry submission fees, materials, and
presentation boards is Monday, September 25, 2017 by
4:00 PM. Submissions must be uploaded and delivered
by this deadline for consideration. Late entries will not be
accepted.
Questions
Questions and Design Awards Soirée event sponsorship
inquiries should be directed to: vpmembers@aslaoregon.org
Thank you for your participation. The Oregon Chapter of
ASLA looks forward to seeing you at the Design Awards
Soirée on November 3, 2017.
Oregon Chapter of ASLA 2017 Design Awards | 2
MEET THE 2017 JURY MEMBERS
Cheryl Barton, RLA, FASLA, FAAR, LEED AP
Founding Principal, The Office of Cheryl Barton // San Francisco, CA
Cheryl Barton is a landscape architect, sustainable sites educator and the creative director of the O|CB studio in
San Francisco, which she founded in 1994. She has established a national reputation for the seamless integration
of design excellence and environmental intelligence in her work. Her approach is collaborative and idea-driven—
based on the belief that landscape is a powerful medium that can transform human values as well as create
inspiring physical settings.
Mark Garff, ASLA, PLA
Principal, SCJ Studio // Seattle, WA
Growing up in Utah, Mark developed a deep love for the outdoors and open spaces. While working at a plant
nursery as a teenager Mark’s “plant nerd” tendencies took root. When he discovered that there was a profession
that combined these passions, his path became clear. Mark received his BLA at the University of Washington
and believes that the most satisfying part of his job is helping clients achieve their dreams. Mark is a registered
landscape architect bringing deep knowledge of ecological restoration, planting design, residential gardens,
and permitting. He spends his free time gardening and “messing around” with old cars or restoring his house
in Seattle.
Anyeley Hallová
Partner, project^ // Portland, OR
Anyeley Hallová is a development professional with ten years experience in a range of projects from mixeduse sustainable developments to large-scale urban master plans. At project^, she works to shepherd projects
through entitlements with a specialization in market research, project management, and leasing efforts for
purpose-built student housing. Before joining project^, Anyeley served as a Development Manager for Gerding
Edlen Development and as an Associate Urban Designer at EDAW (AECOM) specializing in downtown master
plans in the Caribbean, transit-oriented mixed-use development, and greenway plans. Anyeley has an MLA from
the Harvard Graduate School of Design and a Master in City Planning from MIT.
Mark Johnson, FASLA
Founder, Civitas // Denver, CO
Mark Johnson is the founder of Civitas, Denver. He has led projects across North America and Asia, Australia and
the Middle East. He is widely recognized for his focus on people and nature in cities. His work ranges from city
plans to river studies, university campuses, streets, plazas, urban parks and waterfronts. He has received many
awards for planning, design and service. Mark has become a leading practitioner, teacher, and thought leader
on the role that nature and landscape plays in activating, connecting, and enabling people. He received his BLA
from Utah State University and MLAUD from Harvard.
Jolie Kaytes
Associate Professor, Washington State University // Pullman, WA
Jolie Kaytes is Program Head and Associate Professor of landscape architecture at Washington State University.
Her teaching, writing, and images integrate disciplinary perspectives and focus on recognizing the complexity of
landscapes. She holds degrees from the University of California at Berkeley and University of Oregon.
The 2017 jury is sponsored by
Oregon Chapter of ASLA 2017 Design Awards | 3
General Design - Over $500,000
Construction Budget
Recognizes: Built, site-specific works of landscape
architecture that have construction budgets over $500,000.
Typical entries include: Public, institutional, or private
landscapes of all kinds (except residential—see residential
categories); historic preservation, reclamation, conservation;
green roofs, green streets, stormwater management design,
sustainable design; landscape art or installation; interior
landscape design; and more.
Criteria: The jury will consider the quality of design and
execution; design context; environmental sensitivity and
sustainability; and design value to the client and to other
designers.
Images: Include at least (1) site plan, plus five (5) but no
more than fifteen (15) drawings and/or photographs for
a total of sixteen (16) images in a single .PDF file not to
exceed 10 MB and 16 pages. Drawings and photographs
must be “8.5x11” format and landscape orientation. Brief
captions of no more than 40 words each are to be placed
at the bottom of each image. Name the .PDF file as follows:
Project Title_Images.
Example: 52nd Avenue Park_Images.PDF
Mounted Presentation Board: Refer to requirements as
described on page 2.
Submission Materials: With exception to the Project
Submission Form and Mounted Presentation Board,
materials listed below must not reveal the names of the
entrant and/or landscape architects, firms, other designers,
students, schools, or photographer. Failure to submit any
one of the materials as described and listed below will lead
to disqualification of entry.
Project Submission Form: Each submission must include
a 2017 Project Submission Form. A blank form is available at
end of this document.
Project Title: A submission must have a short, specific
presentation title (containing no abbreviations) that
indicates the nature of the presentation.
Project Statement: In 175 words or less, describe the
project and why it’s award-worthy. This statement may be
used in promotional materials if the project is selected for
an award.
Project Narrative: Addressing the criteria for the General
Design - Over $500,000 Construction Budget category,
describe in 750 words or less the project location, scope
and size, site and context investigation, design program,
design intent, materials and installation methods,
environmental impact and concerns, collaboration with the
client and other designers, and other significant issues.
NOTE: Project Submission Form, Title, Statement, and
Narrative must be in a single .PDF file be “8.5x11” format and
portrait orientation. Name the .PDF file as follows: Project
Title_Text (do not label using your name).
Example: 52nd Avenue Park_Text.PDF
Oregon Chapter of ASLA 2017 Design Awards | 4
General Design - Under $500,000
Construction Budget
Recognizes: Built, site-specific works of landscape
architecture that have construction budgets under $500,000.
Typical entries include: Public, institutional, or private
landscapes of all kinds (except residential—see residential
categories); historic preservation, reclamation, conservation;
green roofs, green streets, stormwater management design,
sustainable design; landscape art or installation; interior
landscape design; and more.
Criteria: The jury will consider the quality of design and
execution; design context; environmental sensitivity and
sustainability; and design value to the client and to other
designers.
Images: Include at least (1) site plan, plus five (5) but no
more than fifteen (15) drawings and/or photographs for
a total of sixteen (16) images in a single .PDF file not to
exceed 10 MB and 16 pages. Drawings and photographs
must be “8.5x11” format and landscape orientation. Brief
captions of no more than 40 words each are to be placed
at the bottom of each image. Name the .PDF file as follows:
Project Title_Images.
Example: 52nd Avenue Park_Images.PDF
Mounted Presentation Board: Refer to requirements as
described on page 2.
Submission Materials: With exception to the Project
Submission Form and Mounted Presentation Board,
materials listed below must not reveal the names of the
entrant and/or landscape architects, firms, other designers,
students, schools, or photographer. Failure to submit any
one of the materials as described and listed below will lead
to disqualification of entry.
Project Submission Form: Each submission must include
a 2017 Project Submission Form. A blank form is available at
end of this document.
Project Title: A submission must have a short, specific
presentation title (containing no abbreviations) that
indicates the nature of the presentation.
Project Statement: In 175 words or less, describe the
project and why it’s award-worthy. This statement may be
used in promotional materials if the project is selected for
an award.
Project Narrative: Addressing the criteria for the General
Design - Under $500,000 Construction Budget category,
describe in 750 words or less the project location, scope
and size, site and context investigation, design program,
design intent, materials and installation methods,
environmental impact and concerns, collaboration with the
client and other designers, and other significant issues.
NOTE: Project Submission Form, Title, Statement, and
Narrative must be in a single .PDF file be “8.5x11” format and
portrait orientation. Name the .PDF file as follows: Project
Title_Text (do not label using your name).
Example: 52nd Avenue Park_Text.PDF
Oregon Chapter of ASLA 2017 Design Awards | 5
Residential Design Multi-Family
Recognizes: Built, site-specific works of landscape
architecture that have been designed for multi-family
residences.
Typical entries include: Multi-family residential projects
and associated activity areas for cooking, entertaining,
recreation, or relaxation; sustainable landscape
applications; new construction or renovation projects;
historic preservation; affordable landscape concepts and
innovations; and more.
Criteria: The jury will consider the quality of design and
execution; design context; environmental sensitivity and
sustainability; and design value to the client and to other
designers.
Images: Include at least (1) site plan, plus five (5) but no
more than fifteen (15) drawings and/or photographs for
a total of sixteen (16) images in a single .PDF file not to
exceed 10 MB and 16 pages. Drawings and photographs
must be “8.5x11” format and landscape orientation. Brief
captions of no more than 40 words each are to be placed
at the bottom of each image. Name the .PDF file as follows:
Project Title_Images.
Example: 52nd Avenue Apartments_Images.PDF
Mounted Presentation Board: Refer to requirements as
described on page 2.
Submission Materials: With exception to the Project
Submission Form and Mounted Presentation Board,
materials listed below must not reveal the names of the
entrant and/or landscape architects, firms, other designers,
students, schools, or photographer. Failure to submit any
one of the materials as described and listed below will lead
to disqualification of entry.
Project Submission Form: Each submission must include
a 2017 Project Submission Form. A blank form is available at
end of this document.
Project Title: A submission must have a short, specific
presentation title (containing no abbreviations) that
indicates the nature of the presentation.
Project Statement: In 175 words or less, describe the
project and why it’s award-worthy. This statement may be
used in promotional materials if the project is selected for
an award.
Project Narrative: Addressing the criteria for the
Residential Design Multi-Family category, describe in 750
words or less the project location, scope and size, site
and context investigation, design program, design intent,
materials and installation methods, environmental impact
and concerns, collaboration with the client and other
designers, and other significant issues.
NOTE: Project Submission Form, Title, Statement, and
Narrative must be in a single .PDF file be “8.5x11” format and
portrait orientation. Name the .PDF file as follows: Project
Title_Text (do not label using your name).
Example: 52nd Avenue Apartments_Text.PDF
Oregon Chapter of ASLA 2017 Design Awards | 6
Residential Design Single-Family
Recognizes: Built, site-specific works of landscape
architecture that have been designed for single-family
residences.
Typical entries include: Single-family residential projects
and associated activity areas for cooking, entertaining,
recreation, or relaxation; sustainable landscape
applications; new construction or renovation projects;
historic preservation; affordable landscape concepts and
innovations; and more.
Criteria: The jury will consider the quality of design and
execution; design context; environmental sensitivity and
sustainability; and design value to the client and to other
designers.
Images: Include at least (1) site plan, plus five (5) but no
more than fifteen (15) drawings and/or photographs for
a total of sixteen (16) images in a single .PDF file not to
exceed 10 MB and 16 pages. Drawings and photographs
must be “8.5x11” format and landscape orientation. Brief
captions of no more than 40 words each are to be placed
at the bottom of each image. Name the .PDF file as follows:
Project Title_Images.
Example: 52nd Avenue Residence_Images.PDF
Mounted Presentation Board: Refer to requirements as
described on page 2.
Submission Materials: With exception to the Project
Submission Form and Mounted Presentation Board,
materials listed below must not reveal the names of the
entrant and/or landscape architects, firms, other designers,
students, schools, or photographer. Failure to submit any
one of the materials as described and listed below will lead
to disqualification of entry.
Project Submission Form: Each submission must include
a 2017 Project Submission Form. A blank form is available at
end of this document.
Project Title: A submission must have a short, specific
presentation title (containing no abbreviations) that
indicates the nature of the presentation.
Project Statement: In 175 words or less, describe the
project and why it’s award-worthy. This statement may be
used in promotional materials if the project is selected for
an award.
Project Narrative: Addressing the criteria for the
Residential Design Single-Family category, describe in
750 words or less the project location, scope and size, site
and context investigation, design program, design intent,
materials and installation methods, environmental impact
and concerns, collaboration with the client and other
designers, and other significant issues.
NOTE: Project Submission Form, Title, Statement, and
Narrative must be in a single .PDF file be “8.5x11” format and
portrait orientation. Name the .PDF file as follows: Project
Title_Text (do not label using your name).
Example: 52nd Avenue Residence_Text.PDF
Oregon Chapter of ASLA 2017 Design Awards | 7
Transportation
Recognizes: Contributions of landscape architects to the
design of all forms of transportation.
Typical entries include: Transit streets and stations;
complete streets; pedestrian and bicycle corridors; bridges
and other major multi-modal corridors where the landscape
architect made a significant design contribution to the
overall concept and detailed design.
Images: Include at least (1) site plan, plus five (5) but no
more than fifteen (15) drawings and/or photographs for a
total of sixteen (16) images in a single .PDF file not to exceed
10 MB and 16 pages. Drawings and photographs must be
“8.5x11” format and landscape orientation. Brief captions of
no more than 40 words each are to be placed at the bottom
of each image. Name the .PDF file as follows: Project Title_
Images.
Example: 52nd Avenue Transit Street_Images.PDF
Criteria: The jury will consider the quality of design and
execution; design context; environmental sensitivity and
sustainability; and design value to the client and to other
designers.
Mounted Presentation Board: Refer to requirements as
described on page 2.
Submission Materials: With exception to the Project
Submission Form and Mounted Presentation Board,
materials listed below must not reveal the names of the
entrant and/or landscape architects, firms, other designers,
students, schools, or photographer. Failure to submit any
one of the materials as described and listed below will lead
to disqualification of entry.
Project Submission Form: Each submission must include
a 2017 Project Submission Form. A blank form is available at
end of this document.
Project Title: A submission must have a short, specific
presentation title (containing no abbreviations) that
indicates the nature of the presentation.
Project Statement: In 175 words or less, describe the
project and why it’s award-worthy. This statement may be
used in promotional materials if the project is selected for
an award.
Project Narrative: Addressing the criteria for the
Transportation category, describe in 750 words or less
the project location, scope and size, site and context
investigation, design program, design intent, materials and
installation methods, environmental impact and concerns,
collaboration with the client and other designers, and other
significant issues.
NOTE: Project Submission Form, Title, Statement, and
Narrative must be in a single .PDF file be “8.5x11” format and
portrait orientation. Name the .PDF file as follows: Project
Title_Text (do not label using your name).
Example: 52nd Avenue Transit Street_Text.PDF
Oregon Chapter of ASLA 2017 Design Awards | 8
Download 2017 DesignAwards CFE SubmissionInformationPacket
2017_DesignAwards_CFE_SubmissionInformationPacket.pdf (PDF, 561.02 KB)
Download PDF
Share this file on social networks
Link to this page
Permanent link
Use the permanent link to the download page to share your document on Facebook, Twitter, LinkedIn, or directly with a contact by e-Mail, Messenger, Whatsapp, Line..
Short link
Use the short link to share your document on Twitter or by text message (SMS)
HTML Code
Copy the following HTML code to share your document on a Website or Blog
QR Code to this page

This file has been shared publicly by a user of PDF Archive.
Document ID: 0000664319.