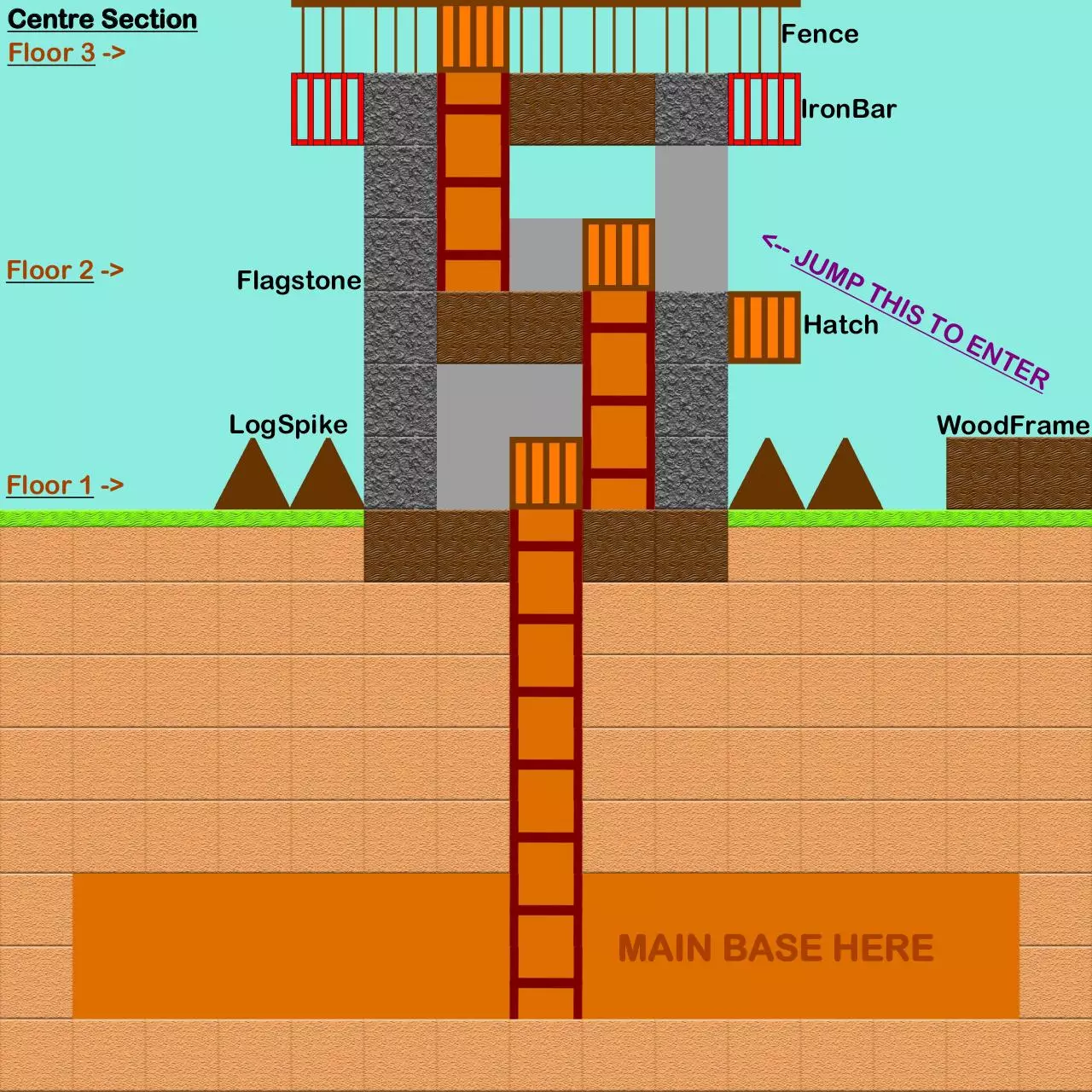7DTD Build (PDF)
File information
This PDF 1.6 document has been generated by Adobe Acrobat 11.0.20 / Adobe Acrobat 11.0.20 Image Conversion Plug-in, and has been sent on pdf-archive.com on 02/09/2017 at 13:58, from IP address 105.227.x.x.
The current document download page has been viewed 285 times.
File size: 1.8 MB (5 pages).
Privacy: public file





File preview
Centre Section
Floor 3 ->
Fence
IronBar
Floor 2 ->
<--
Flagstone
JU
MP
TH
IS
TO
Hatch
LogSpike
EN
TE
R
WoodFrame
Floor 1 ->
MAIN BASE HERE
Floor 1
Underground
Floor 1
Floor 2
Window
Floor 1
Window
Window
Door
Floor 3
Floor 3
Floor 2
TOTAL COST (Above Ground)
Clay(396)/Stone(396)=Cobblestone (396)=Flagstone (99)
Wood(50+200)=Wood Frame(25)
Wood(24)=Wood Ladders(6)
Wood(16)=Wood Hatch(4)
Final Total:
Wood=90+200(290)
Stone=396
Clay=396
Download 7DTD Build
7DTD Build.pdf (PDF, 1.8 MB)
Download PDF
Share this file on social networks
Link to this page
Permanent link
Use the permanent link to the download page to share your document on Facebook, Twitter, LinkedIn, or directly with a contact by e-Mail, Messenger, Whatsapp, Line..
Short link
Use the short link to share your document on Twitter or by text message (SMS)
HTML Code
Copy the following HTML code to share your document on a Website or Blog
QR Code to this page

This file has been shared publicly by a user of PDF Archive.
Document ID: 0000667709.