Historic Design Guildlines Draft 6 19 2014 (PDF)
File information
Title: Microsoft Word - Brownsville COMMERCIAL Historic Design Guildlines Draft 6_19_2014.docx
Author: Sharon Hayes
This PDF 1.4 document has been generated by Word / Mac OS X 10.7.5 Quartz PDFContext, and has been sent on pdf-archive.com on 14/09/2017 at 06:07, from IP address 76.11.x.x.
The current document download page has been viewed 299 times.
File size: 779.09 KB (30 pages).
Privacy: public file
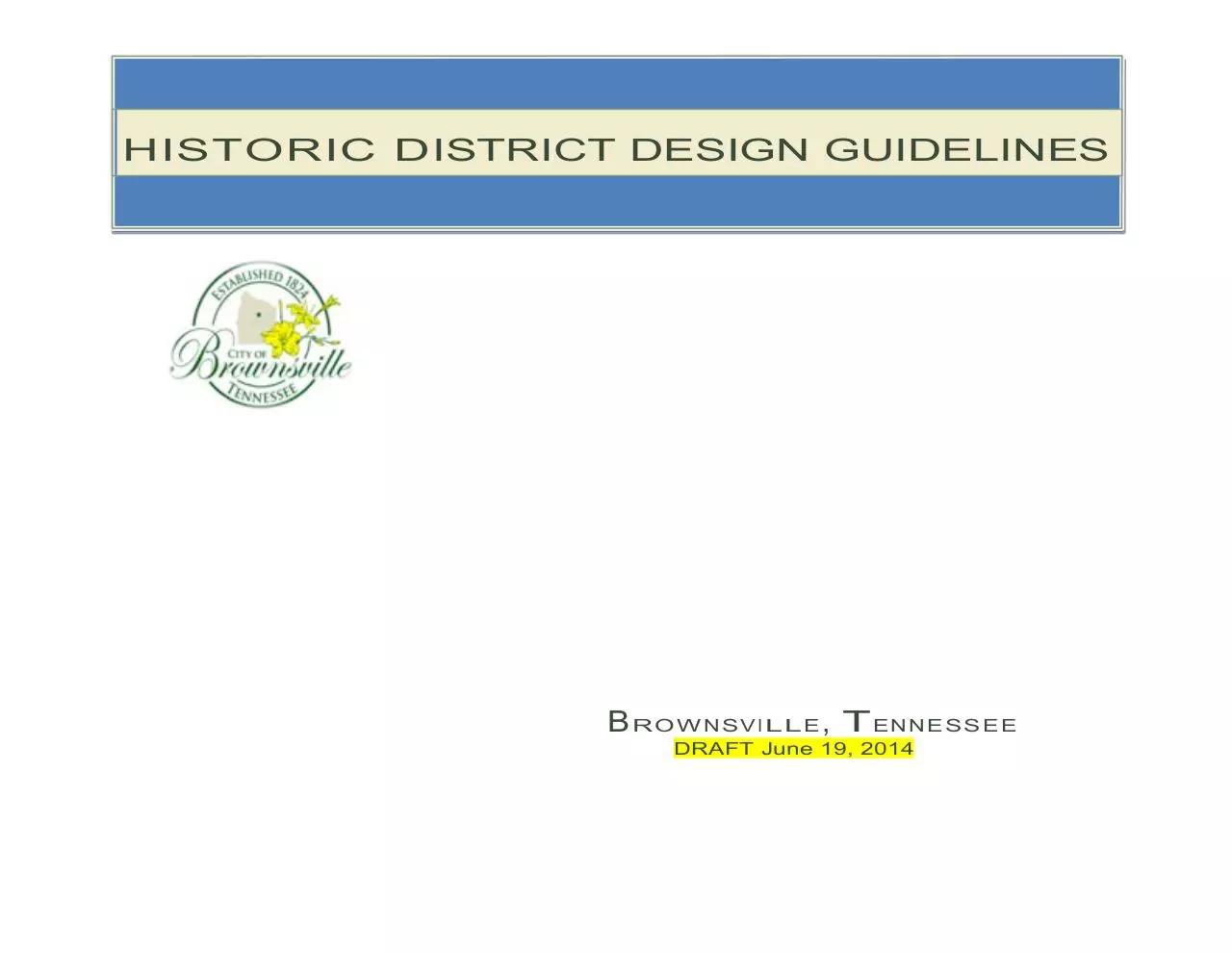
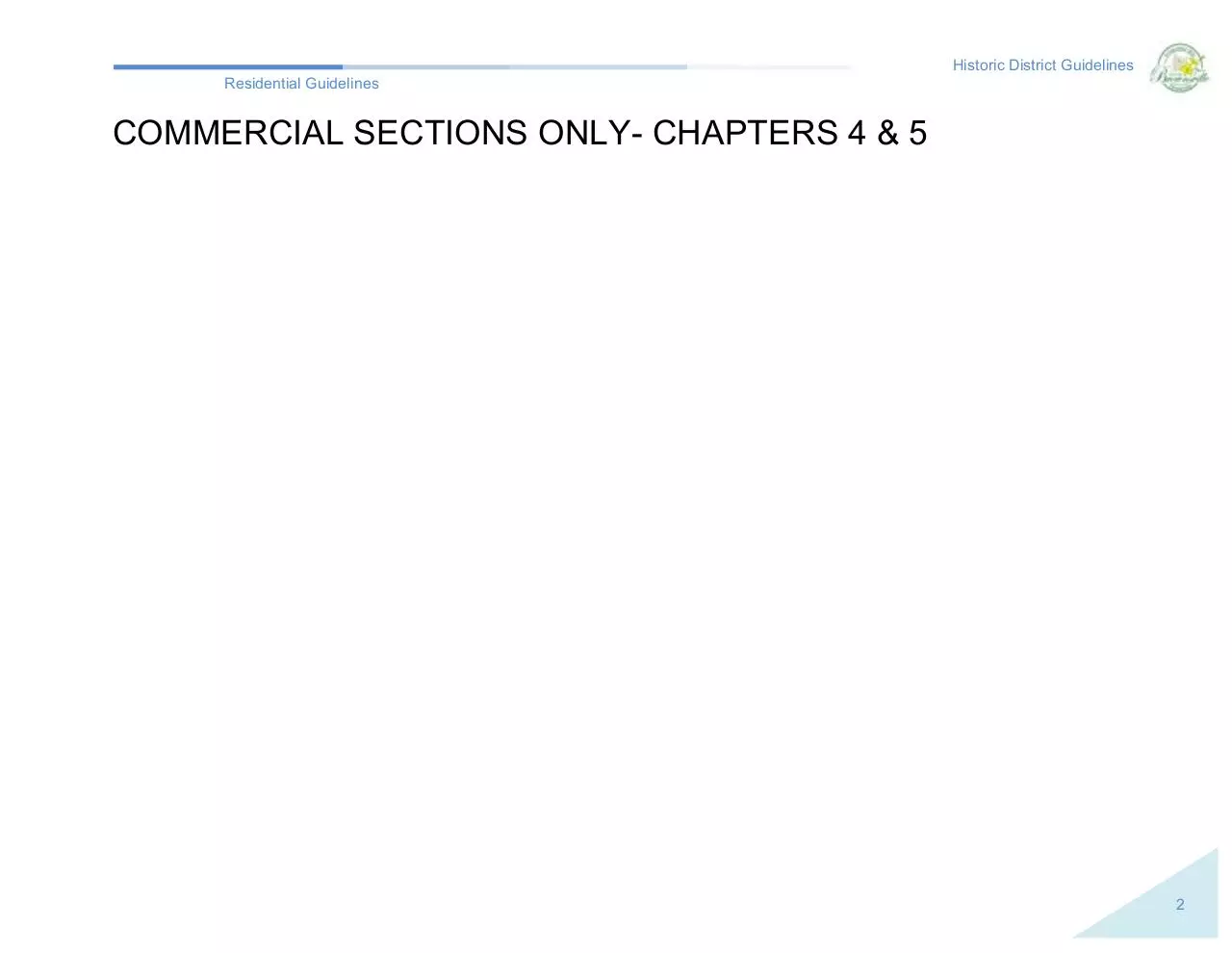
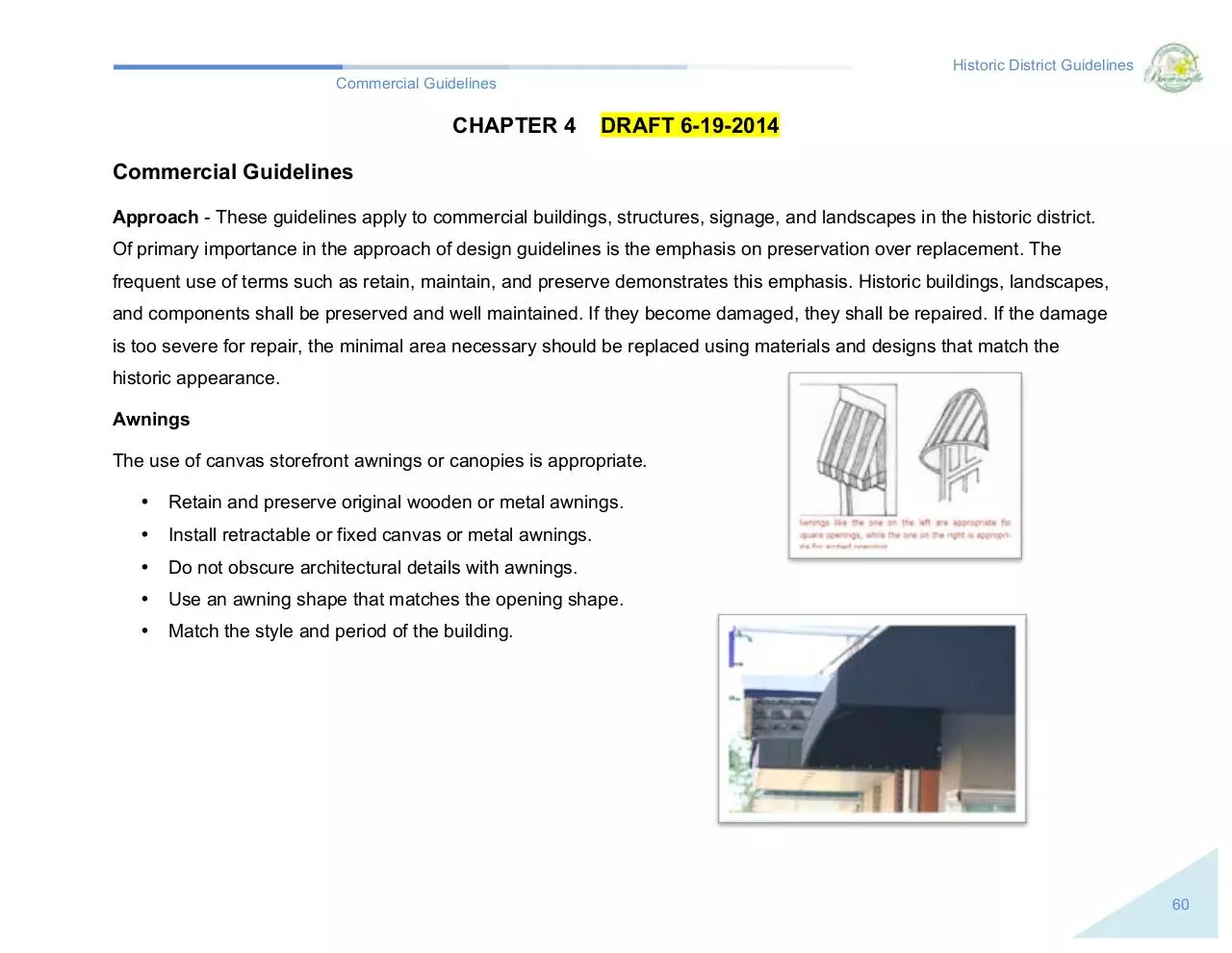
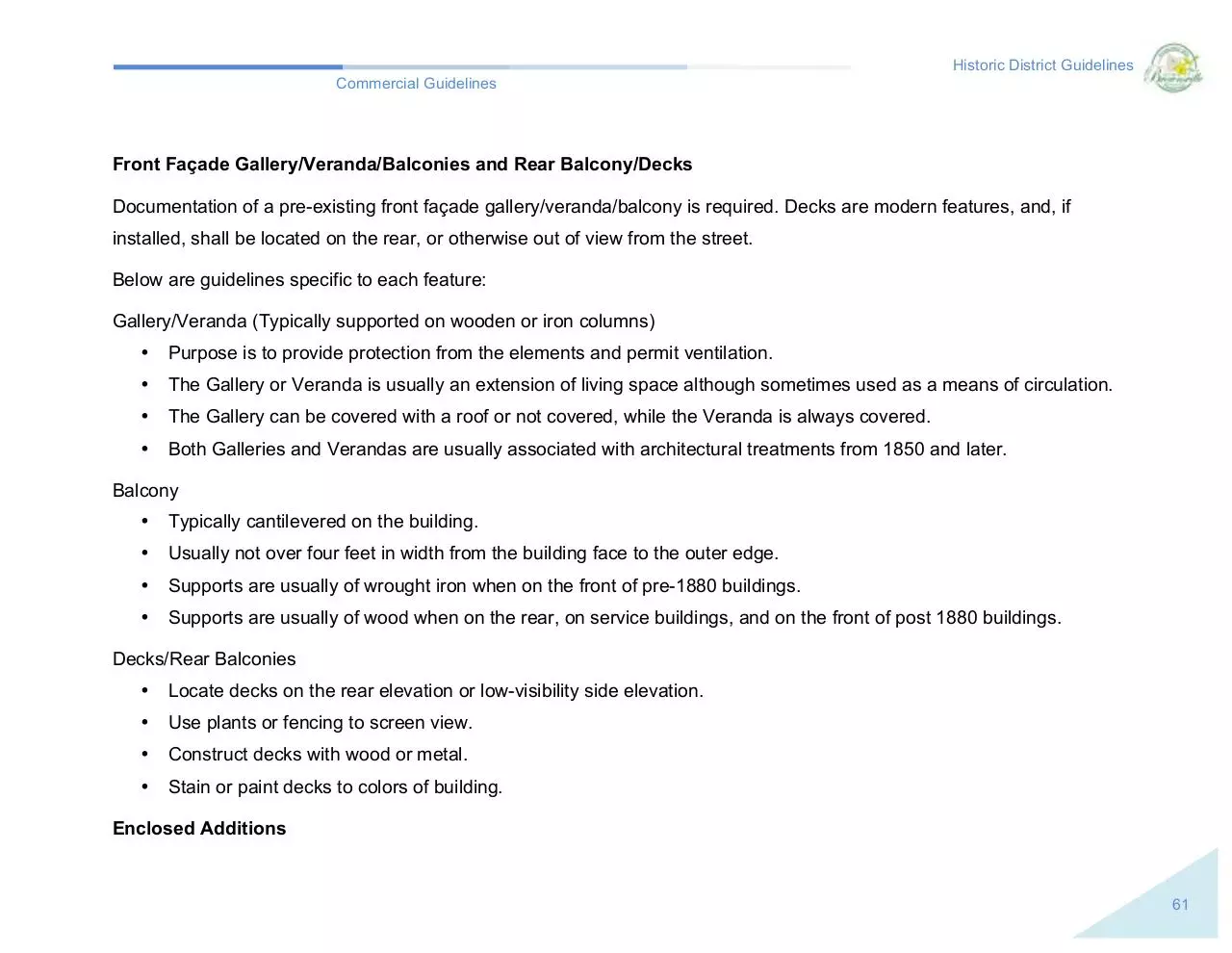
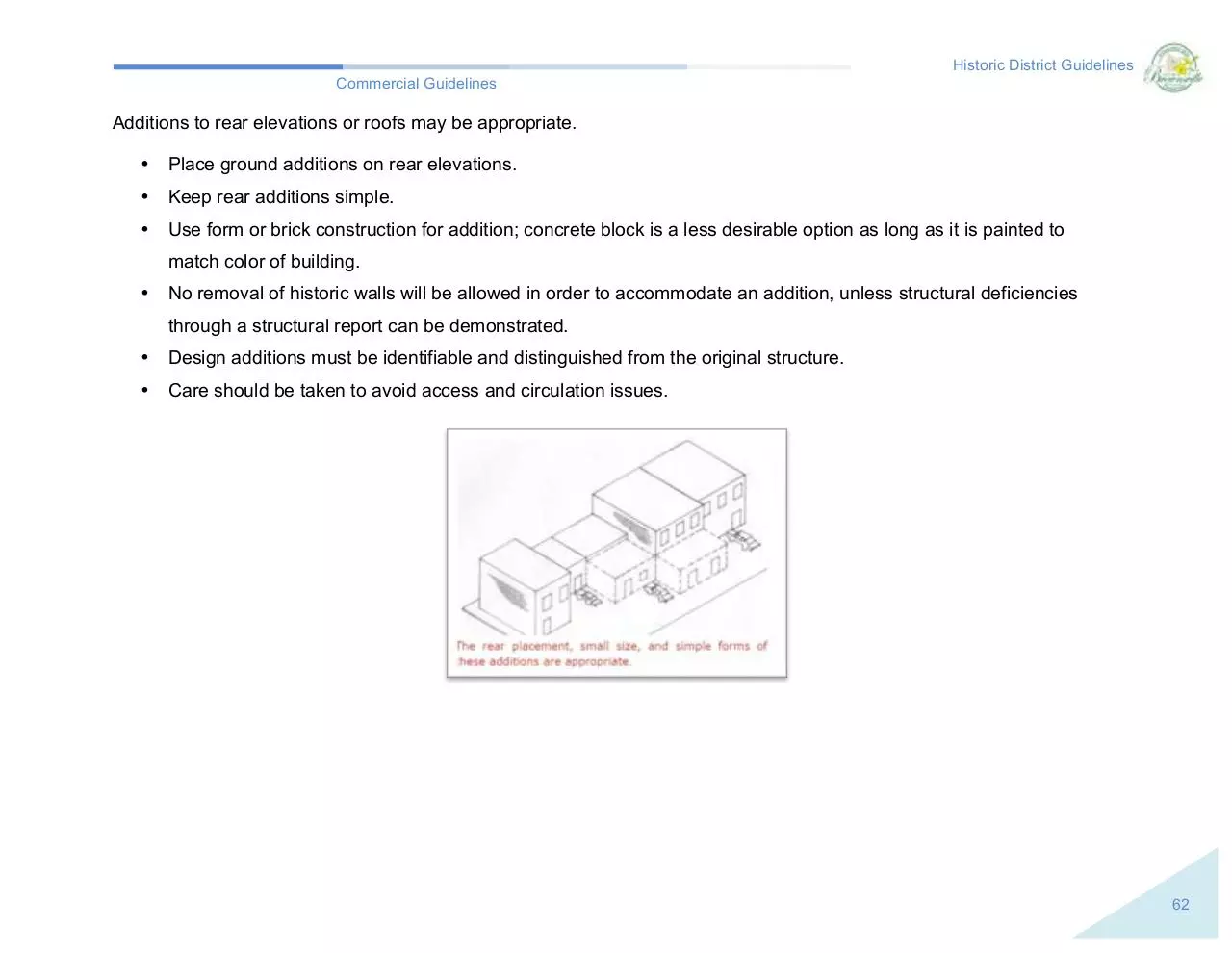
File preview
Historic District’s Design Guidelines
Table of Contents
HISTORIC DISTRICT DESIGN GUIDELINES
BROWNSVILLE, TENNESSEE
DRAFT June 19, 2014
Historic District Guidelines
Residential Guidelines
COMMERCIAL SECTIONS ONLY- CHAPTERS 4 & 5
2
Historic District Guidelines
Commercial Guidelines
CHAPTER 4
DRAFT 6-19-2014
Commercial Guidelines
Approach - These guidelines apply to commercial buildings, structures, signage, and landscapes in the historic district.
Of primary importance in the approach of design guidelines is the emphasis on preservation over replacement. The
frequent use of terms such as retain, maintain, and preserve demonstrates this emphasis. Historic buildings, landscapes,
and components shall be preserved and well maintained. If they become damaged, they shall be repaired. If the damage
is too severe for repair, the minimal area necessary should be replaced using materials and designs that match the
historic appearance.
Awnings
The use of canvas storefront awnings or canopies is appropriate.
•
Retain and preserve original wooden or metal awnings.
•
Install retractable or fixed canvas or metal awnings.
•
Do not obscure architectural details with awnings.
•
Use an awning shape that matches the opening shape.
•
Match the style and period of the building.
60
Historic District Guidelines
Commercial Guidelines
Front Façade Gallery/Veranda/Balconies and Rear Balcony/Decks
Documentation of a pre-existing front façade gallery/veranda/balcony is required. Decks are modern features, and, if
installed, shall be located on the rear, or otherwise out of view from the street.
Below are guidelines specific to each feature:
Gallery/Veranda (Typically supported on wooden or iron columns)
•
Purpose is to provide protection from the elements and permit ventilation.
•
The Gallery or Veranda is usually an extension of living space although sometimes used as a means of circulation.
•
The Gallery can be covered with a roof or not covered, while the Veranda is always covered.
•
Both Galleries and Verandas are usually associated with architectural treatments from 1850 and later.
Balcony
•
Typically cantilevered on the building.
•
Usually not over four feet in width from the building face to the outer edge.
•
Supports are usually of wrought iron when on the front of pre-1880 buildings.
•
Supports are usually of wood when on the rear, on service buildings, and on the front of post 1880 buildings.
Decks/Rear Balconies
•
Locate decks on the rear elevation or low-visibility side elevation.
•
Use plants or fencing to screen view.
•
Construct decks with wood or metal.
•
Stain or paint decks to colors of building.
Enclosed Additions
61
Historic District Guidelines
Commercial Guidelines
Additions to rear elevations or roofs may be appropriate.
•
Place ground additions on rear elevations.
•
Keep rear additions simple.
•
Use form or brick construction for addition; concrete block is a less desirable option as long as it is painted to
match color of building.
•
No removal of historic walls will be allowed in order to accommodate an addition, unless structural deficiencies
through a structural report can be demonstrated.
•
Design additions must be identifiable and distinguished from the original structure.
•
Care should be taken to avoid access and circulation issues.
62
Historic District Guidelines
Commercial Guidelines
Entrances (add pictures of Somewhere in Time and Shoebox)
Original entrances and elements shall be retained.
•
Do not enclose or remove original entrance openings.
•
Do not add unfinished aluminum doors to storefronts.
•
Retain historic designs and dimensions of recessed entrances.
•
Preserve and maintain historic transoms and transom openings.
•
Do not enclose or conceal transoms.
•
Use the historic design in entrance rehabilitation if evidence is available such as historic photographs or
discoloration indicating original doors.
•
Do not add new entrances or storefronts.
•
No tinted glass shall be used.
Recommendation: Maintain
original entrances and do not
enclose. Retain historic designs
and dimensions of recessed
entrances.
63
Historic District Guidelines
Commercial Guidelines
Fire Escapes
Fire escapes and staircases are modern features and shall be located on rear or side
elevations out of view from primary right of ways and use unobtrusive design and materials.
•
Locate fire escapes and staircases on rear elevations.
•
Do not damage architectural features through the installation of fire escapes and stair
cases.
•
Construct of metal, in accordance with Building Codes
Gutters and Downspouts
Well maintained gutters and downspouts help to protect building from
water damage.
•
Use and maintenance of gutters and downspouts is highly
recommended.
•
Retain and repair as needed historic boxed or built-in gutters.
•
If new gutters are used, half-round or ogee designs are
acceptable.
64
Historic District Guidelines
Commercial Guidelines
Lighting
Historic light fixtures shall be retained and maintained. New light fixtures
shall be unobtrusive and characteristic of the age and style of the building.
(Add Street light photo)
Masonry
Original masonry shall be preserved and maintained. Identify, retain, and preserve masonry features that are important in
defining the overall historic character of the building such as walls, brackets, railings, cornices, window architraves, door
pediments, steps, and columns; and details such as tooling and bonding patterns, coatings, and color. Stabilize
deteriorated or damaged masonry as a preliminary measure when necessary; prior to undertaking appropriate
preservation work. Protect and maintain masonry by providing proper drainage. Abrasive cleaning of exterior masonry
shall be avoided.
65
Historic District Guidelines
Commercial Guidelines
•
Preserve and maintain original exterior masonry walls and details.
•
Repair and replace, if needed, damaged masonry
with new masonry which matches historic masonry
as closely as possible.
•
Clean masonry only when necessary to halt
deterioration or to remove heavy soiling.
•
Clean masonry using only the least abrasive
methods possible, preferably detergent or steam
cleaning. Chemical cleaning may be used if
detergents and steaming are ineffective, subject to
approval of the HZC.
•
Carry out masonry surface cleaning tests after it has
been determined that such cleaning is appropriate.
Tests will be observed over a sufficient period of time
so that both the immediate and the long range effects
are known to enable selection of the gentlest method
possible.
•
Use low-pressure water cleaning and rinsing only if the
pressure is kept below 500 to 600 pounds per square
inch.
66
Download Historic Design-Guildlines-Draft-6 19 2014
Historic Design-Guildlines-Draft-6_19_2014.pdf (PDF, 779.09 KB)
Download PDF
Share this file on social networks
Link to this page
Permanent link
Use the permanent link to the download page to share your document on Facebook, Twitter, LinkedIn, or directly with a contact by e-Mail, Messenger, Whatsapp, Line..
Short link
Use the short link to share your document on Twitter or by text message (SMS)
HTML Code
Copy the following HTML code to share your document on a Website or Blog
QR Code to this page

This file has been shared publicly by a user of PDF Archive.
Document ID: 0000673363.