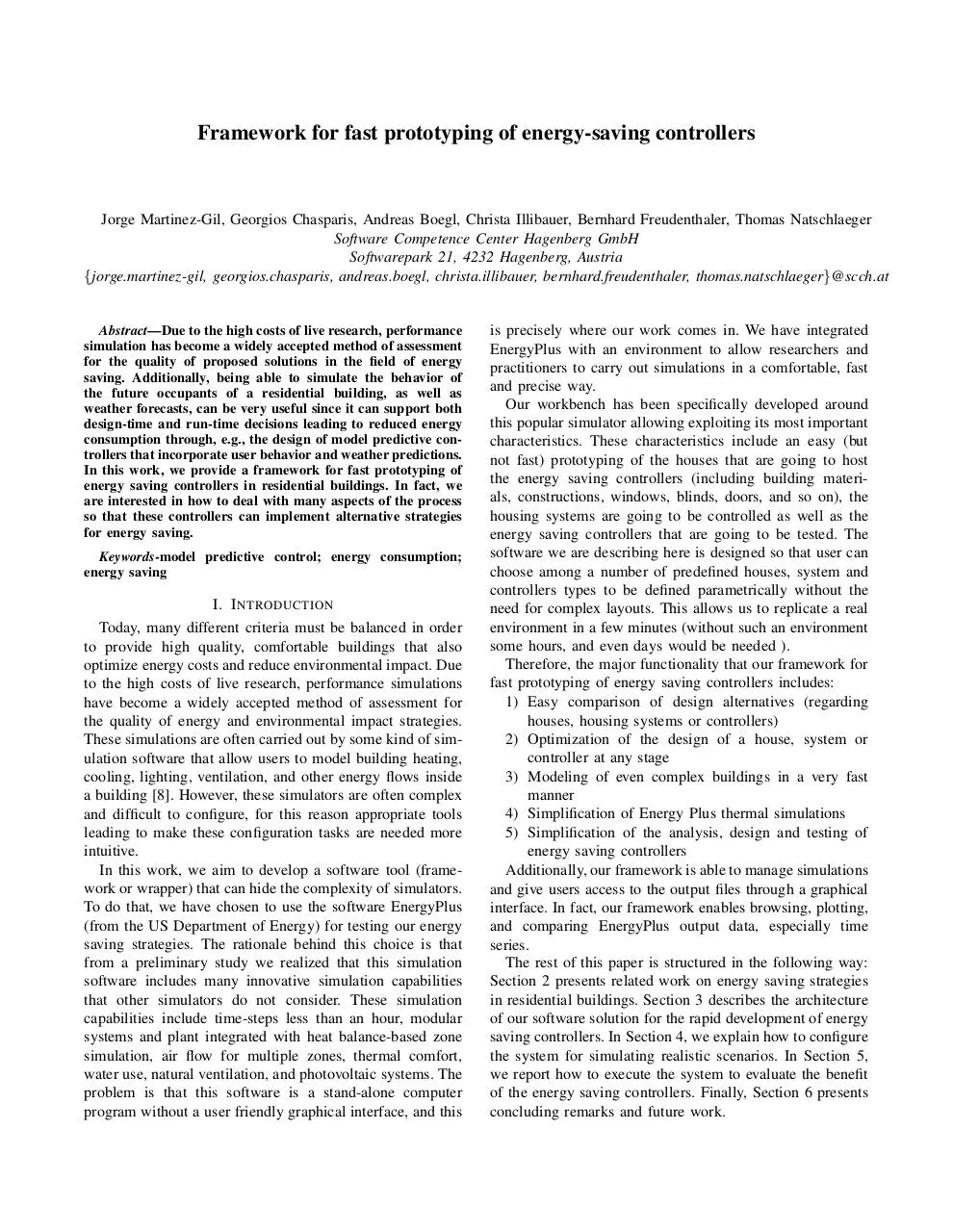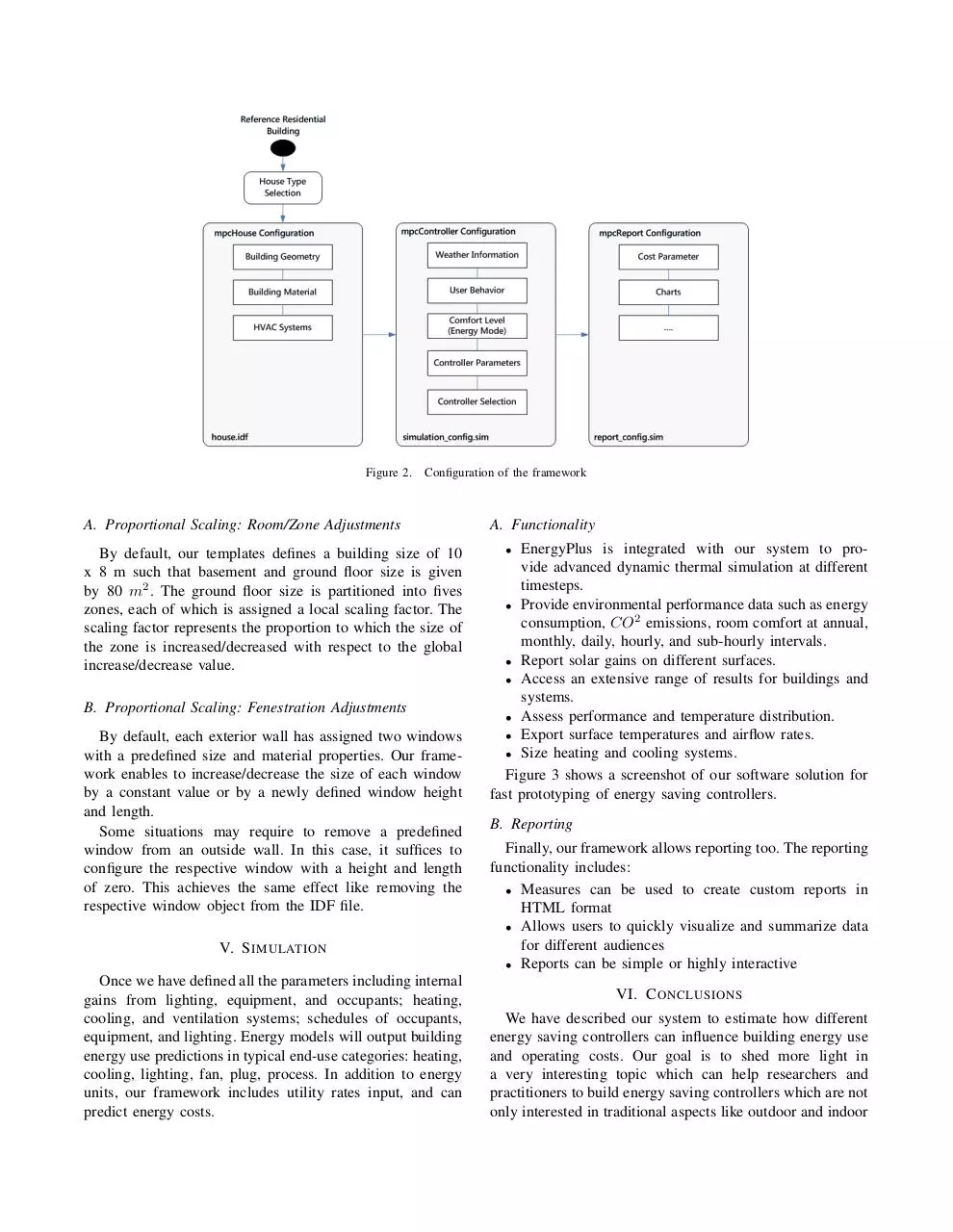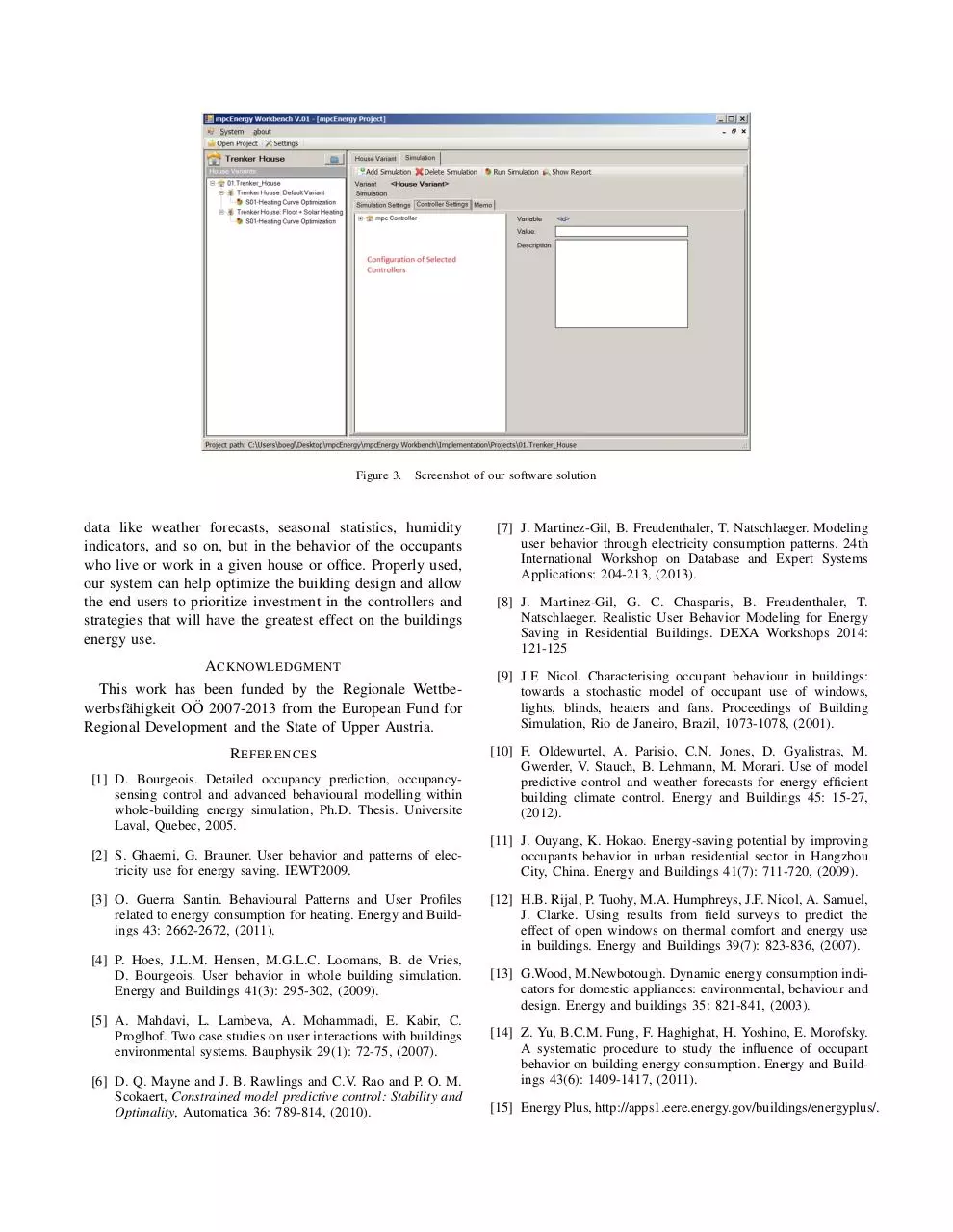Energy Saving Controllers (PDF)
File information
Title: Energy Saving Controllers
Author: Jorge Martinez Gil
This PDF 1.7 document has been generated by PDFsam Enhanced 4 / MiKTeX pdfTeX-1.40.12, and has been sent on pdf-archive.com on 14/06/2018 at 11:43, from IP address 193.186.x.x.
The current document download page has been viewed 236 times.
File size: 614.83 KB (5 pages).
Privacy: public file





File preview
Framework for fast prototyping of energy-saving controllers
Jorge Martinez-Gil, Georgios Chasparis, Andreas Boegl, Christa Illibauer, Bernhard Freudenthaler, Thomas Natschlaeger
Software Competence Center Hagenberg GmbH
Softwarepark 21, 4232 Hagenberg, Austria
{jorge.martinez-gil, georgios.chasparis, andreas.boegl, christa.illibauer, bernhard.freudenthaler, thomas.natschlaeger}@scch.at
Abstract—Due to the high costs of live research, performance
simulation has become a widely accepted method of assessment
for the quality of proposed solutions in the field of energy
saving. Additionally, being able to simulate the behavior of
the future occupants of a residential building, as well as
weather forecasts, can be very useful since it can support both
design-time and run-time decisions leading to reduced energy
consumption through, e.g., the design of model predictive controllers that incorporate user behavior and weather predictions.
In this work, we provide a framework for fast prototyping of
energy saving controllers in residential buildings. In fact, we
are interested in how to deal with many aspects of the process
so that these controllers can implement alternative strategies
for energy saving.
Keywords-model predictive control; energy consumption;
energy saving
I. I NTRODUCTION
Today, many different criteria must be balanced in order
to provide high quality, comfortable buildings that also
optimize energy costs and reduce environmental impact. Due
to the high costs of live research, performance simulations
have become a widely accepted method of assessment for
the quality of energy and environmental impact strategies.
These simulations are often carried out by some kind of simulation software that allow users to model building heating,
cooling, lighting, ventilation, and other energy flows inside
a building [8]. However, these simulators are often complex
and difficult to configure, for this reason appropriate tools
leading to make these configuration tasks are needed more
intuitive.
In this work, we aim to develop a software tool (framework or wrapper) that can hide the complexity of simulators.
To do that, we have chosen to use the software EnergyPlus
(from the US Department of Energy) for testing our energy
saving strategies. The rationale behind this choice is that
from a preliminary study we realized that this simulation
software includes many innovative simulation capabilities
that other simulators do not consider. These simulation
capabilities include time-steps less than an hour, modular
systems and plant integrated with heat balance-based zone
simulation, air flow for multiple zones, thermal comfort,
water use, natural ventilation, and photovoltaic systems. The
problem is that this software is a stand-alone computer
program without a user friendly graphical interface, and this
is precisely where our work comes in. We have integrated
EnergyPlus with an environment to allow researchers and
practitioners to carry out simulations in a comfortable, fast
and precise way.
Our workbench has been specifically developed around
this popular simulator allowing exploiting its most important
characteristics. These characteristics include an easy (but
not fast) prototyping of the houses that are going to host
the energy saving controllers (including building materials, constructions, windows, blinds, doors, and so on), the
housing systems are going to be controlled as well as the
energy saving controllers that are going to be tested. The
software we are describing here is designed so that user can
choose among a number of predefined houses, system and
controllers types to be defined parametrically without the
need for complex layouts. This allows us to replicate a real
environment in a few minutes (without such an environment
some hours, and even days would be needed ).
Therefore, the major functionality that our framework for
fast prototyping of energy saving controllers includes:
1) Easy comparison of design alternatives (regarding
houses, housing systems or controllers)
2) Optimization of the design of a house, system or
controller at any stage
3) Modeling of even complex buildings in a very fast
manner
4) Simplification of Energy Plus thermal simulations
5) Simplification of the analysis, design and testing of
energy saving controllers
Additionally, our framework is able to manage simulations
and give users access to the output files through a graphical
interface. In fact, our framework enables browsing, plotting,
and comparing EnergyPlus output data, especially time
series.
The rest of this paper is structured in the following way:
Section 2 presents related work on energy saving strategies
in residential buildings. Section 3 describes the architecture
of our software solution for the rapid development of energy
saving controllers. In Section 4, we explain how to configure
the system for simulating realistic scenarios. In Section 5,
we report how to execute the system to evaluate the benefit
of the energy saving controllers. Finally, Section 6 presents
concluding remarks and future work.
II. R ELATED WORK
According the literature, there are two major approaches
for addressing the problem of saving energy in modern
buildings. The first approach depends highly on human intervention since it proposes manual control purely based on
consumption feedback from the utility companies, domestic
systems, and so on. On the other hand, the second approach
tries to automatically supervising the buildings and limiting
their energy usage by means of energy-saving controllers.
One of the most popular strategies to control energy usage
includes model predictive controllers [7]. Controllers of this
kind work with models concerning the habits of the home
occupants and future weather predictions. The goal is to
improve existing energy-saving strategies. This hypothesis
is supported by many works such as: Wood & Newbotough
[13] achieved a good percentage of reduction in energy consumption of occupants by changing their behavior. Hoes et
al. [4] show that electrical energy consumption in buildings
is not only linked to their operational and space utilization
characteristics, but also to the behavior of their occupants.
Yu et al. [14] tried to identify the impacts of occupant behavior on building energy consumption. The results obtained
give hints to prioritize efforts when modifying user behavior
in order to reduce costs. Rijal et al. [12] proposed a model
which was designed to include the interaction of an average
user of an office space with good results. Bourgeois [1]
found that a realistic treatment of the control of lighting
device can result in significant reductions in energy use.
Ouyang and Hokao [11] investigated energy-saving potential
by improving user behavior in houses, results obtained
showed that effective promotion of energy-conscious behavior could reduce energy consumption. Finally, some works
demonstrated that low energy strategies, such as natural
ventilation, shading to control solar heat gains, day lighting,
and so on, need the interactions from users [5].
III. S YSTEM A RCHITECTURE
Our framework comprises a number of modules which
work together to provide in-depth analysis of energy use,
consumption and commitment for any kind of modeled
building, using any kind of housing systems and operating
with any kind of energy saving controller. It is important to
remark that every module integrates with other modules, so
it is possible to run a simulation containing only a number
of selected modules.
A. Overview
The overall goal of our framework is that different kinds
of users such as design researchers, practitioners or students
could have an user interface which could be easy to understand and use. In this way, it is possible to get up to
speed in a fraction of the time required for other software
so it possible to complete projects/simulations on time and
on budget.
B. Reference Model of Typical Residential Building
Our aim is not to start from scratch when modeling
a residential building. For this reason we offer a number
of predefined houses that can be easily configured. Figure
1 shows the different templates that can be edited. To
reduce complexity behind configuring the reference house,
we initially predefine five different reference house types.
These reference house types differ from each other in the
number of enclosed floors.
The configuration of the house also allows us to define
the following characteristics:
1) Data entry and storage for all environmental calculations including activity, constructions, glazing, lighting, HVAC, renewable, cost, etc.
2) Templates provide a quick way to load commonly used
data sets into model.
3) Building geometry is described by placing blocks with
options to stretch and scale blocks using simple tools.
4) Walls, floors, roofs, partitions window constructions
are all represented.
5) Blocks are easily partitioned up into zones (see Section
C).
6) Once the building design is definitely established and
the details of the facade layout are clear, individual
windows, panels, doors, and in general, any kind of
surface can be chosen by the designer.
C. Building Geometry: Zones
It is also important to define the geometry regarding the
different zones of the residential house. To do that, we are
starting with an empty floor that can be segmented into a
number of different zones. Each zone has to be assigned with
a purpose. In this version of the framework we have decided
that each house type of a residential building consists of
seven zones, each zone represents a separate room:
1)
2)
3)
4)
5)
6)
7)
LIVING ZONE
SANITARY ZONE
SLEEPING ZONE
CHILDREN ZONE
CORRIDOR ZONE
BASEMENT ZONE
TECHNICAL ROOM ZONE
The first five proposed zones are assigned to the ground
floor and/or first floor of a concrete house type. If a house
type also consists of a basement then the basement is
represented by a separate zone called basement zone. The
basement zone represents a single zone and covers the
whole basement. Further, we assume that the basement
has installed no HVAC systems. The technical room zone
can be underground or outside and contains the equipment
concerning the HVAC systems.
Figure 1.
Different house models that our solution proposes
D. Building Geometry: Fenestration
It is also possible to have different windows included in
a specific zone. As a starting point, there are two windows
predefined for each sky-direction. Hence, there are 8 windows in total and each window is referenced by a constant
value.
Zone
Living Zone
Sanitary Zone
Sleeping Zone
Children Zone
Corridor Zone
Radiator Heating
Floor Heating
Wall Heating
x
x
x
x
x
Table I
P OSSIBLE CONFIGURATION OF THE HEATING SYSTEM
E. Building Material
It is important for us to allow the user to specify default
materials for each type of surface and subsurface (walls,
windows, floors, etc.) in a building. We offer the following
characteristics between the multiple choices for the definition of building material for reference residential buildings
components:
• Roof material
• Exterior wall
• Interior wall
• Ceiling thickness
• Floor thickness
F. HVAC Systems
Our workbench allows us to access the advanced HVAC
modeling capability of EnergyPlus through a graphical environment. A wide range of predefined housing systems can
be loaded, pre-connected and all systems can be customized
either at the placement stage or afterwards after placement.
Table 1 shows a possible configuration.
G. Configuration Steps
Each simulation requires an appropriate configuration.
Figure 2 shows the logic behind the configuration of our
workbench.
IV. C ONFIGURATION OF B UILDING G EOMETRY
Proportional scaling facilitates an increase/decrease of
a predefined building size by a constant increase/decrease
value. Scaling up or down the size of a building causes an
adjustment of several building objects and HVAC objects.
Adjustment of building objects relates to the proportional
increase/decrease of zones with respect to the global scaling
factor.
Figure 2.
Configuration of the framework
A. Proportional Scaling: Room/Zone Adjustments
A. Functionality
By default, our templates defines a building size of 10
x 8 m such that basement and ground floor size is given
by 80 m2 . The ground floor size is partitioned into fives
zones, each of which is assigned a local scaling factor. The
scaling factor represents the proportion to which the size of
the zone is increased/decreased with respect to the global
increase/decrease value.
EnergyPlus is integrated with our system to provide advanced dynamic thermal simulation at different
timesteps.
• Provide environmental performance data such as energy
consumption, CO2 emissions, room comfort at annual,
monthly, daily, hourly, and sub-hourly intervals.
• Report solar gains on different surfaces.
• Access an extensive range of results for buildings and
systems.
• Assess performance and temperature distribution.
• Export surface temperatures and airflow rates.
• Size heating and cooling systems.
Figure 3 shows a screenshot of our software solution for
fast prototyping of energy saving controllers.
B. Proportional Scaling: Fenestration Adjustments
By default, each exterior wall has assigned two windows
with a predefined size and material properties. Our framework enables to increase/decrease the size of each window
by a constant value or by a newly defined window height
and length.
Some situations may require to remove a predefined
window from an outside wall. In this case, it suffices to
configure the respective window with a height and length
of zero. This achieves the same effect like removing the
respective window object from the IDF file.
V. S IMULATION
Once we have defined all the parameters including internal
gains from lighting, equipment, and occupants; heating,
cooling, and ventilation systems; schedules of occupants,
equipment, and lighting. Energy models will output building
energy use predictions in typical end-use categories: heating,
cooling, lighting, fan, plug, process. In addition to energy
units, our framework includes utility rates input, and can
predict energy costs.
•
B. Reporting
Finally, our framework allows reporting too. The reporting
functionality includes:
• Measures can be used to create custom reports in
HTML format
• Allows users to quickly visualize and summarize data
for different audiences
• Reports can be simple or highly interactive
VI. C ONCLUSIONS
We have described our system to estimate how different
energy saving controllers can influence building energy use
and operating costs. Our goal is to shed more light in
a very interesting topic which can help researchers and
practitioners to build energy saving controllers which are not
only interested in traditional aspects like outdoor and indoor
Figure 3.
Screenshot of our software solution
data like weather forecasts, seasonal statistics, humidity
indicators, and so on, but in the behavior of the occupants
who live or work in a given house or office. Properly used,
our system can help optimize the building design and allow
the end users to prioritize investment in the controllers and
strategies that will have the greatest effect on the buildings
energy use.
ACKNOWLEDGMENT
This work has been funded by the Regionale Wettbe¨ 2007-2013 from the European Fund for
werbsf¨ahigkeit OO
Regional Development and the State of Upper Austria.
R EFERENCES
[1] D. Bourgeois. Detailed occupancy prediction, occupancysensing control and advanced behavioural modelling within
whole-building energy simulation, Ph.D. Thesis. Universite
Laval, Quebec, 2005.
[2] S. Ghaemi, G. Brauner. User behavior and patterns of electricity use for energy saving. IEWT2009.
[3] O. Guerra Santin. Behavioural Patterns and User Profiles
related to energy consumption for heating. Energy and Buildings 43: 2662-2672, (2011).
[4] P. Hoes, J.L.M. Hensen, M.G.L.C. Loomans, B. de Vries,
D. Bourgeois. User behavior in whole building simulation.
Energy and Buildings 41(3): 295-302, (2009).
[5] A. Mahdavi, L. Lambeva, A. Mohammadi, E. Kabir, C.
Proglhof. Two case studies on user interactions with buildings
environmental systems. Bauphysik 29(1): 72-75, (2007).
[6] D. Q. Mayne and J. B. Rawlings and C.V. Rao and P. O. M.
Scokaert, Constrained model predictive control: Stability and
Optimality, Automatica 36: 789-814, (2010).
[7] J. Martinez-Gil, B. Freudenthaler, T. Natschlaeger. Modeling
user behavior through electricity consumption patterns. 24th
International Workshop on Database and Expert Systems
Applications: 204-213, (2013).
[8] J. Martinez-Gil, G. C. Chasparis, B. Freudenthaler, T.
Natschlaeger. Realistic User Behavior Modeling for Energy
Saving in Residential Buildings. DEXA Workshops 2014:
121-125
[9] J.F. Nicol. Characterising occupant behaviour in buildings:
towards a stochastic model of occupant use of windows,
lights, blinds, heaters and fans. Proceedings of Building
Simulation, Rio de Janeiro, Brazil, 1073-1078, (2001).
[10] F. Oldewurtel, A. Parisio, C.N. Jones, D. Gyalistras, M.
Gwerder, V. Stauch, B. Lehmann, M. Morari. Use of model
predictive control and weather forecasts for energy efficient
building climate control. Energy and Buildings 45: 15-27,
(2012).
[11] J. Ouyang, K. Hokao. Energy-saving potential by improving
occupants behavior in urban residential sector in Hangzhou
City, China. Energy and Buildings 41(7): 711-720, (2009).
[12] H.B. Rijal, P. Tuohy, M.A. Humphreys, J.F. Nicol, A. Samuel,
J. Clarke. Using results from field surveys to predict the
effect of open windows on thermal comfort and energy use
in buildings. Energy and Buildings 39(7): 823-836, (2007).
[13] G.Wood, M.Newbotough. Dynamic energy consumption indicators for domestic appliances: environmental, behaviour and
design. Energy and buildings 35: 821-841, (2003).
[14] Z. Yu, B.C.M. Fung, F. Haghighat, H. Yoshino, E. Morofsky.
A systematic procedure to study the influence of occupant
behavior on building energy consumption. Energy and Buildings 43(6): 1409-1417, (2011).
[15] Energy Plus, http://apps1.eere.energy.gov/buildings/energyplus/.
Download Energy-Saving-Controllers
Energy-Saving-Controllers.pdf (PDF, 614.83 KB)
Download PDF
Share this file on social networks
Link to this page
Permanent link
Use the permanent link to the download page to share your document on Facebook, Twitter, LinkedIn, or directly with a contact by e-Mail, Messenger, Whatsapp, Line..
Short link
Use the short link to share your document on Twitter or by text message (SMS)
HTML Code
Copy the following HTML code to share your document on a Website or Blog
QR Code to this page

This file has been shared publicly by a user of PDF Archive.
Document ID: 0001879103.