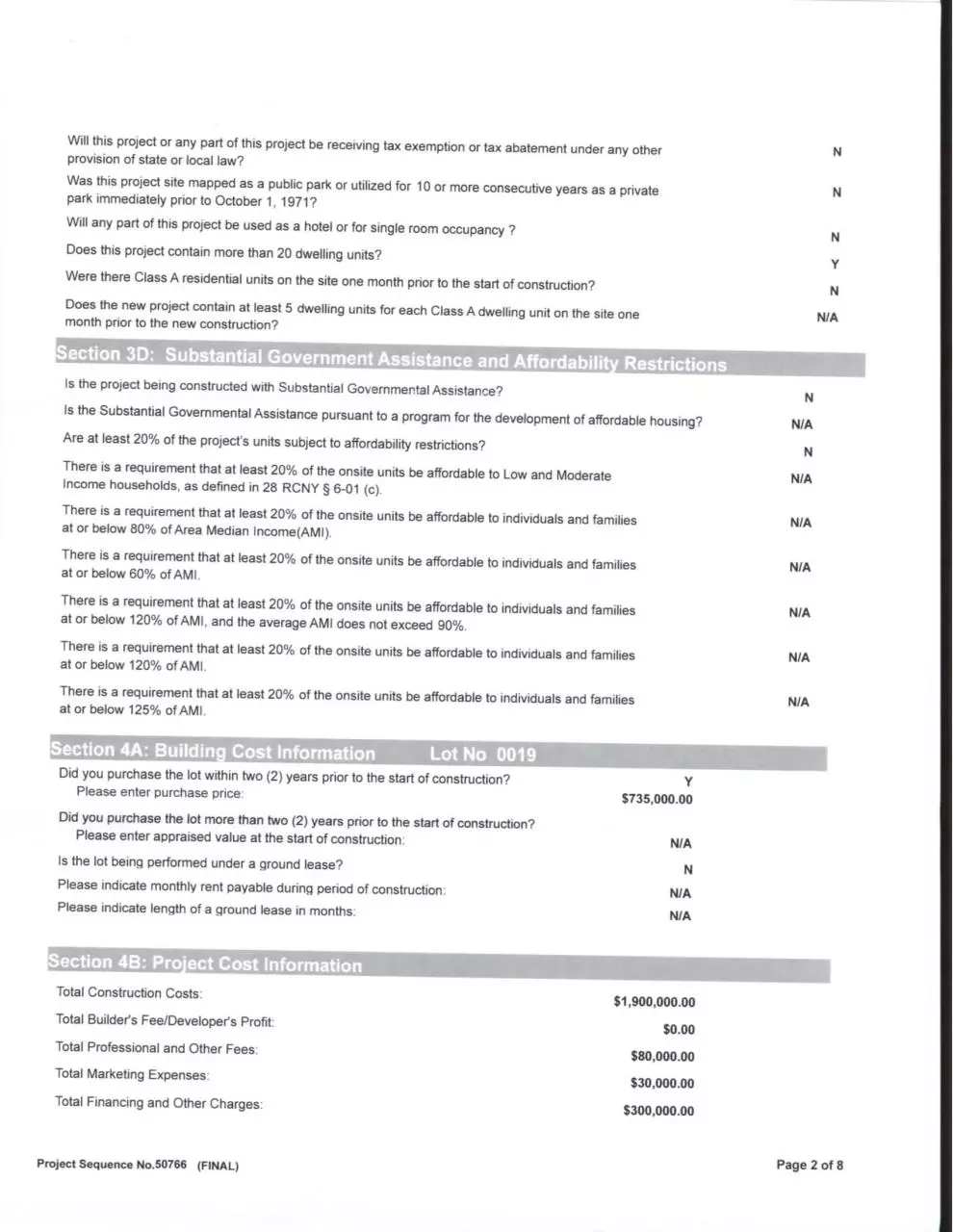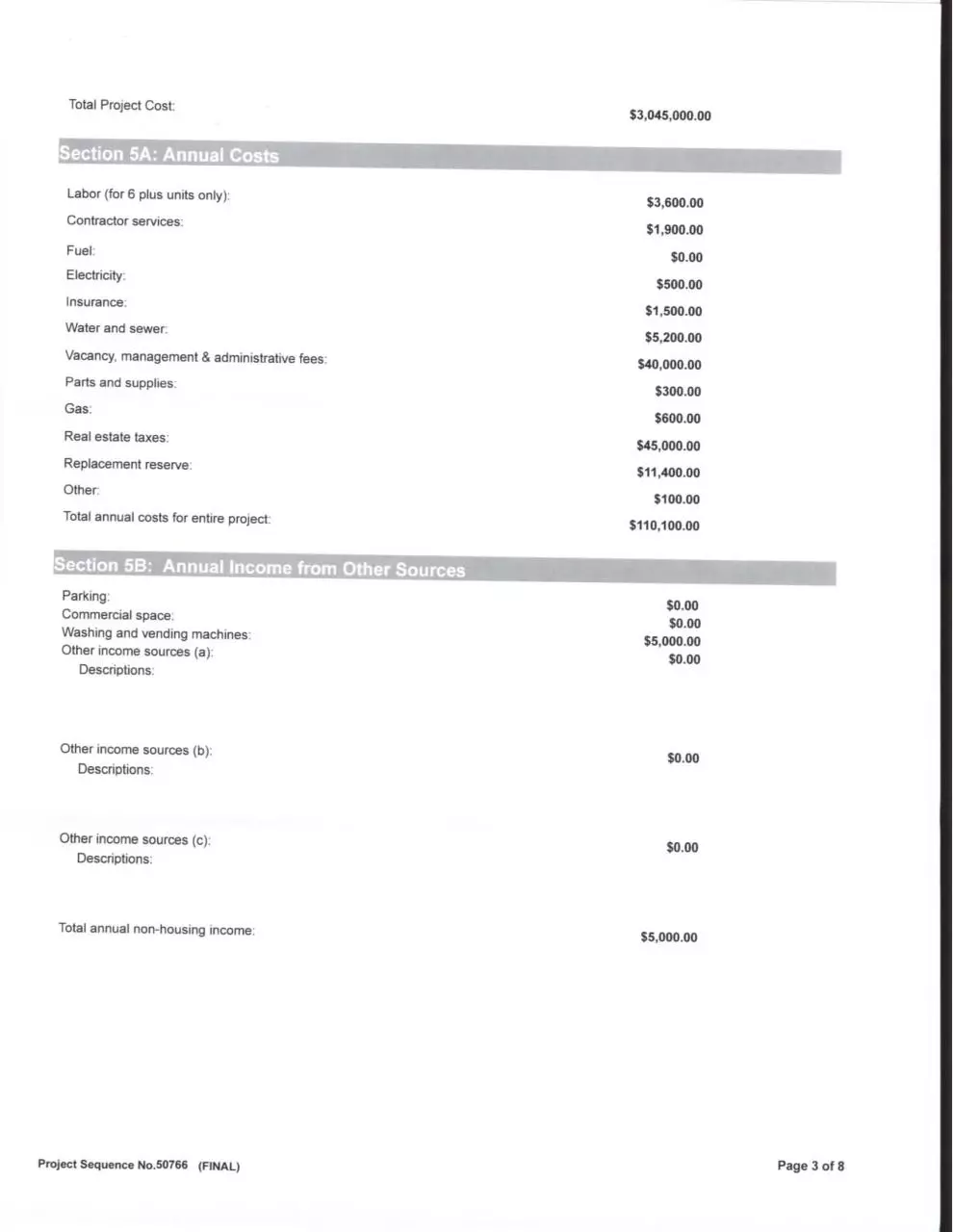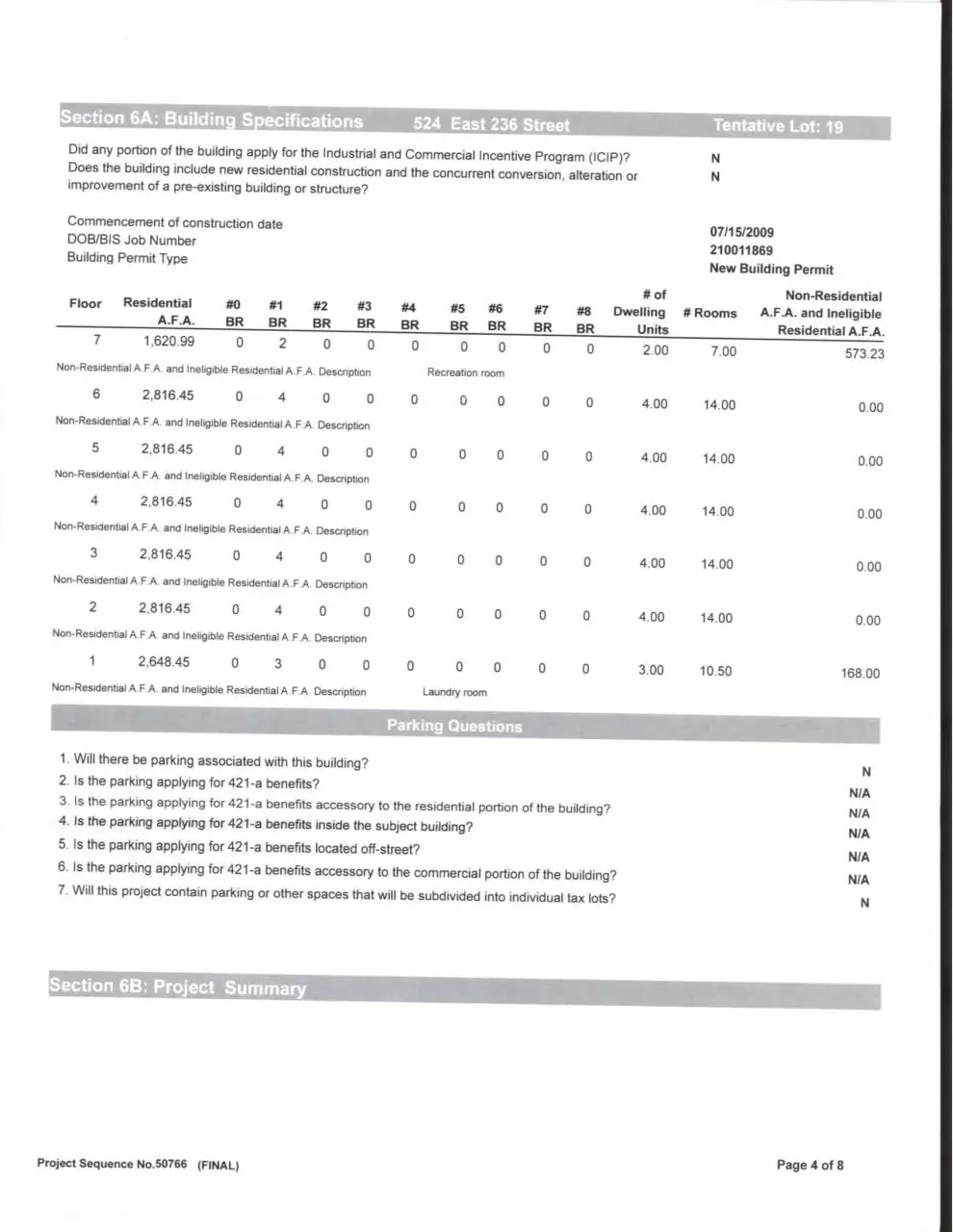img341 (PDF)
File information
This PDF 1.4 document has been generated by / EPSON Scan, and has been sent on pdf-archive.com on 17/01/2014 at 04:05, from IP address 74.101.x.x.
The current document download page has been viewed 5146 times.
File size: 1.64 MB (8 pages).
Privacy: public file





File preview
_NYC_Department of Housing Preservation and Development
Division of Housing Incentives
Application for Preliminary Certificate of Eligibility
for Partial Tax Exemption
Housing Preservation
tk Development
Mail to: NYC Department of Housing Preservation and Development 421-a Partial Tax Exemption
Program, 100 Gold Street. Room 8-C09, New York, NY 10038 (212) 863-8540 Fax (212) 863-5899
Instructions:
Once you have completed filling out the application and have submitted it electronically to HPD, you
must also print, sign and send a hard-copy to the 421-a Partial Tax Exemption Program at HPD along with all required
affidavits and documentation. If construction commenced on or after December 28, 2007, each multiple dwelling must
contain four (4) dwelling units or more (unless it is built with substantial government assistance). If construction
commenced before December 28, 2007, three (3) or more dwelling units is sufficient.
ection 18: inutf
Entity Type Limited Liability Company (LLC)
Entity Name EAST 236TH STREET REALTY LLC
Name
Ray Kahn
Title
Managing member
House No
2
PO Box/Suite/Floor
Suite 504
City
New York
Country
USA
Phone
Entity
Filing Representative Type
Name of Contact Person
Street Name
West 32 Street
State
Zip code
Fax
NY
10001
Company Name Metropolitan Realty Exemptions, Inc.
Name
Martin Joseph
House No
118
PO Box/Suite/Floor
City
Brooklyn
Country
USA
Phone
{718)387-3004
taxadvisor@thejnet.com
Street Name
State
Zip code
Fax
'ection 3A: Project Location Information
Middleton Street
NY
11206
(718)228-3503
Project Type: RENTAL
07/15/2009
08/01/2014
Commencement of construction date
Estimated Year of Construction Completion
Borough
BRONX
Block
03397
Base Year AV
$14,400.00
GEA
N
Will the project involve any subdivision or merger of current lot(s)?
Lot
REMIC
0019
N
Tax Class
NPP
1
N
Tentative Lot
19
Location Inform
House Number
Street Name
524
East 236 Street
Zip Code
ndards for Review
Are negotiable certificates being used to qualify a project located in a 421-a geographic exclusion
area?
Project Sequence No.50766
(FINAL)
N
Page 1 of 8
Will this project or any part of this project be receiving tax exemption or tax abatement under any other
provision of state or local law?
N
Was this project site mapped as a public park or utilized for 10 or more consecutive years as a private
park immediately prior to October 1, 1971 ?
N
Will any part of this project be used as a hotel or for single room occupancy ?
N
Does this project contain more than 20 dwelling units?
Y
Were there Class A residential units on the site one month prior to the start of construction?
N
Does the new project contain at least 5 dwelling units for each Class A dwelling unit on the site one
month prior to the new construction?
'ectionSD: Substantial G
N/A
tent Assistance and Affordabilitv Restrictions
Is the project being constructed with Substantial Governmental Assistance?
N
Is the Substantial Governmental Assistance pursuant to a program for the development of affordable housing?
Are at least 20% of the project's units subject to affordability restrictions?
N/A
N
There is a requirement that at least 20% of the onsite units be affordable to Low and Moderate
Income households, as defined in 28 RCNY § 6-01 (c).
N/A
There is a requirement that at least 20% of the onsite units be affordable to individuals and families
at or below 80% of Area Median Income(AMI).
N/A
There is a requirement that at least 20% of the onsite units be affordable to individuals and families
at or below 60% of AMI.
N/A
There is a requirement that at least 20% of the onsite units be affordable to individuals and families
at or below 120% of AMI, and the average AMI does not exceed 90%.
N/A
There is a requirement that at least 20% of the onsite units be affordable to individuals and families
at or below 120% of AMI.
N/A
There is a requirement that at least 20% of the onsite units be affordable to individuals and families
at or below 125% of AM I.
N/A
Did you purchase the lot within two (2) years prior to the start of construction?
Please enter purchase price:
Did you purchase the lot more than two (2) years prior to the start of construction?
Please enter appraised value at the start of construction:
Is the lot being performed under a ground lease?
Y
$735,000.00
N/A
N
Please indicate monthly rent payable during period of construction:
N/A
Please indicate length of a ground lease in months:
N/A
'ection 4B: Project Cost Information
Total Construction Costs:
Total Builder's Fee/Developer's Profit:
$1,900,000.00
$0.00
Total Professional and Other Fees:
$80,000.00
Total Marketing Expenses:
$30,000.00
Total Financing and Other Charges:
Project Sequence No.50766 (FINAL)
$300,000.00
Page 2 of 8
Total Project Cost:
$3,045,000.00
ection 5A: Annual Costs
Labor (for 6 plus units only):
$3,600.00
Contractor services:
$1,900.00
$0.00
Fuel:
Electricity:
$500.00
Insurance:
$1,500.00
Water and sewer:
$5,200.00
Vacancy, management & administrative fees:
$40,000.00
Parts and supplies;
$300.00
Gas:
$600.00
Real estate taxes;
$45,000.00
Replacement reserve:
$11,400.00
Other:
$100.00
Total annual costs for entire project;
$110,100,00
ection SB: Annual Income from Other Sources
Parking:
Commercial space:
Washing and vending machines:
Other income sources (a);
Descriptions:
$0.00
$0.00
$5,000.00
$0.00
Other income sources (b):
Descriptions:
$0.00
Other income sources (c):
Descriptions:
$0.00
Total annual non-housing income;
Project Sequence No.50766
(FINAL)
$5,000.00
Page 3 of 8
Section 6A: Building Specifications
Tentative Lot: 19
524 East 236 Street
Did any portion of the building apply for the Industrial and Commercial Incentive Program (ICIP)?
Does the building include new residential construction and the concurrent conversion, alteration or
improvement of a pre-existing building or structure?
N
N
Commencement of construction date
DOB/BIS Job Number
Building Permit Type
07/15/2009
210011869
New Building Permit
for
Floor
Residential
A.F.A.
#0
BR
#1
BR
#2
BR
#3
BR
#4
BR
7
1,620.99
0
2
0
0
0
2,816.45
0
4
0
#6
BR
0
Non-Residential A.F.A. and Ineligible ResidentialA.F.A. Description
6
#5
BR
0
I
#7
BR
#8
BR
Dwelling
Units
# Rooms
Non-Residential
A.F.A. and Ineligible
Residential A.F.A.
0
0
2.00
7.00
573.23
4.00
14.00
0.00
Recreation room
0
0
0
0
0
0
0
0
0
0
0
4.00
14.00
0.00
0
0
0
0
0
4.00
14.00
0.00
0
0
0
0
4.00
14.00
0,00
0
0
0
0
4.00
14.00
0.00
0
0
0
0
3.00
10.50
168.00
Non-ResidenlialA F.A. and Ineligible Residential A F.A. Description
5
2,816.45
0
4
0
0
Non-Residential A.F.A and Ineligible Residential A F.A. Description
4
2,816.45
0
4
0
0
Non-Residential A.F.A. and Ineligible ResidentialA.F.A. Descnption
3
2,816.45
0
4
0
0
0
Non-Residential A.F.A and Ineligible Residential A F.A Description
2
2,816.45
0
4
0
0
0
Non-Residential A.F.A. and Ineligible ResidentialA.F.A. Descnption
1
2,648.45
0
3
0
0
0
Non-Residential A. F.A. and Ineligible Residential A. FA. Description
I
Laundry room
P.-Hkmij Qnnstinns
1
1. Will there be parking associated with this building?
N
2. Is the parking applying for421-a benefits?
3. Is the parking applying for 421-a benefits accessory to the residential portion of the building?
4. Is the parking applying for 421-a benefits inside the subject building?
MM
N/A
NfA
5- Is the parking applying for 421-a benefits located off-street?
N/A
6. Is the parking applying for 421-a benefits accessory to the commercial portion of the building?
N/A
7. Will this project contain parking or other spaces that will be subdivided into individual tax lots?
N
(Section 6B; Project Summary
Project Sequence No.50766
(FINAL)
Page 4 of 8
Address: 524 East 236 Street
Floor
Totals:
Tentative Lot: 19
#0
#1
#2
#3
#4
#5
#6
#7
#8
BR
BR
BR
BR
BR
BR
BR
BR
BR
0
0
1
0
3
0
0
0
0
2
0
4
0
0
0
0
0
3
0
4
0
0
0
0
4
0
4
0
0
0
5
0
4
0
0
6
0
4
0
7
0
2
7
0
25
# Dwelling Units:
# Rooms:
#Rooms
Residential
Non-Residential A. F.A. and
Ineligible Residential A. F.A,
0
10.50
2,648.45
168.00
0
0
14.00
2,816.45
0.00
0
0
0
14.00
2,816.45
0.00
0
0
0
0
14.00
2,816.45
0.00
0
0
0
0
0
14.00
2,816.45
0.00
0
0
0
0
0
0
14.00
2,816.45
0.00
0
0
0
0
0
0
0
7.00
1,620.99
573.23
0
0
0
0
0
0
0
18,351.69
741.23
87.50
25
87.50
Commercial, etc. area in excess of 12%:
0.00%
.
•Section 6C: Project Specifications
Total Square Feet of Finished Space
19,092.92
Total Square Feet of Balcony Space
515.00
Total Square Feet of Unfinished Space
2,816.45
Average Square Feet Per Dwelling Unit
Total Net SF of Dwelling Units
&ll!Bffii«H!SB(l!!HIBffHlKl*nH
No
Apt. No
524 East 236 Street
Rent
1
1
$1,550.00
2
10
$ 1,550.00
3
11
$ 1,550.00
4
12
$ 1,550.00
5
13
$1,550.00
6
14
$ 1,550.00
7
15
$ 1 ,550.00
8
16
$1,550.00
9
17
$ 1,550.00
10
18
$1 ,550.00
Project Sequence No.50766 (FINAL)
••••
Page 5 of 8
11
19
$1,550.00
12
2
$ 1,550.00
13
20
$1,550.00
14
21
$1,550.00
15
22
$1,550.00
16
23
S 1,550.00
17
24
$ 1,850.00
18
25
$1,850.00
19
3
$1,550.00
20
4
$1,550.00
21
5
$1,550.00
22
6
$ 1,550.00
23
7
$ 1,550.00
24
8
$1,550.00
25
9
$1,550.00
Your submitted summary of proposed initial rents reflecting an average per room per month of
$449.71
is approved. You may set your individual apartment rents to suit your marketing needs, but the maximum gross monthly
rental for your apartment may not exceed
$39,350.00.
Prior to the completion of your project, events may occur necessitating an increase in your initial rent schedule. This office
must be advised of these changes, and documentation must be submitted in advance in support of such changes. Initial rents
may not be increased after the issuance of a final certificate of eligibility except as the law permits.
In the case of rental properties, the first rent becomes the base rent for all future increases approved by the New York City
Rent Guidelines Board. A copy of the HPD approved rent schedule must be attached to all initial leases. All rental multiple
dwellings receiving 421-a benefits must register with the NYS Division of Housing and Community Renewal (DHCR) to enjoy
the benefits of the 421-a program. The initial and each successive owner must maintain DHCR registration of the property for
the entire period the property is receiving 421-a benefits.
ection?: Site Efiaibilitv
Lot No 0019
To qualify for 421-a benefits, a site must have been vacant, predominantly vacant, underutilized, or improved with a
non-conforming use three years prior to the start of construction (i.e. "Operative Date"). In order to determine if your project
qualifies for 421-a benefits, this section of the application will take you through a numberof questions which will determine your
site eligibility. You must complete this section for each of the lots for which you are applying for 421 -a benefits. Please enter
the information as of the Operative Date.
Commencement of Construction Date:
Operative Date:
Total land area of lot (Square Feet):
Square footage of site:
Project Sequence No.50766 (FINAL)
7/15/2009
07/15/2006
4,375.00
4,375.00
Page 6 of 8
Test 1: The question below will test your site's eligibility based on vacant lot.
Actual Assessed Valuation of improvements on the lot in the Fiscal Year in which the Operative Date falls:
$14,960.00
This site is ineligible based on this test because the actual assessed valuation of the improvements on the lot was not less
than or equal to $2,000. Please move on to the next site eligibility test.
Test 2: The questions below will test your site's eligibility based on a vacant portion of the
former lot as of the Operative Date.
Is there an existing building that will not be demolished and will remain on the lot?
N
Is the new multiple dwelling being constructed on a vacant portion of the lot as of the Operative Date?
This site is ineligible based on this test because the land that you are building on is not vacant. Please move on to the next
site eligibility test
Test 3: The questions below will test your site's eligibility based on predominantly vacant land
as of the Operative Date.
Length of footprint of improvement (sq ft):
28.00
50.00 Width of footprint of improvement (sq ft):
Total area of footprint of improvement on lot (sq ft):
4,375.00
1,400.00 Total land area of lot (sq ft):
This site is ineligible based on this test because the area of the footprint of the improvement is not less than or equal to
15% of the land area of the lot. Please move on to the next site eligibility test.
Test 4: The questions below will test your site's eligibility based on underutilized buildings as of
the Operative Date.
Was there a building(s) on the lot on the Operative Date?
What was the tax class of the lot on the Operative Date?
Test 5: The questions below will test your site's eligibility based on underutilized former
residential buildinq(s) (A.F.Atest).
Length
Width
38
28
2.5
2,660.00
20.42
12.3
1
251.17
Shed Story:
0
0
0
0.00
Other Story:
28
13
1
364.00
House Story:
Garage Story:
# Stories
3,275.17
Total (AFA of former residential building(s)):
Square footage of site:
Total
4,375.00
Square footage of lot.
4,375.00
AFA of the new multiple dwelling, pro-rated:
19,092.92
70% of the AFA of the New Multiple Dwelling:
13,365.04
This site has passed this 421-a eligibility test. When you complete this electronic application please submit a survey to
HPD in addition to other required documentation.
Project Sequence No.50766 (FINAL)
Page 7 of 8
Section 7: Site Eligibility Summary
^^^^^^^^^^^^^^^^^^^^^^^^B
Square Feet
Lot
0019
421-a Eligible
4375
Pass
The Project is subject to the Exemption Cap Please see §421-a(9).
ection 8: Addendum
Part A: Contact Information for Certifying Professionals
Architect's/Engineer's Certification to be provided by:
Name
BAKHTIAR SHAMLOO
Business Name
TABRIZ GROUP DESIGN
House No
117
Street
81 Avenue
City
Kew Gardens
State
NY
Phone Number
(718) 263-4567
Opinion of Counsel to be provided by:
Name
Aaron Stein
Business Name
Stein, Farkas & Schwartz LLP
House No
163
Street
East 13 Street
City
Brooklyn
State
NY
Phone Number
(718)645-5600
Checklist
Submit the most recent approved building plans. However, if the most recent approved building plans were already
submitted to HPD as part of an earlier Architect's/Engineer's Certification, you do not need to re-submit the building
plans.
E
Surveys
E
Proof of receipt of Notice to Community Board
E
Architect's/Engineer's Certification
E
Opinion of Counsel
0
Please Keep a Copy of this Application for Your Records.
Project Sequence No.50766 (FINAL)
Page 8 of 8
Download img341
img341.pdf (PDF, 1.64 MB)
Download PDF
Share this file on social networks
Link to this page
Permanent link
Use the permanent link to the download page to share your document on Facebook, Twitter, LinkedIn, or directly with a contact by e-Mail, Messenger, Whatsapp, Line..
Short link
Use the short link to share your document on Twitter or by text message (SMS)
HTML Code
Copy the following HTML code to share your document on a Website or Blog
QR Code to this page

This file has been shared publicly by a user of PDF Archive.
Document ID: 0000142433.