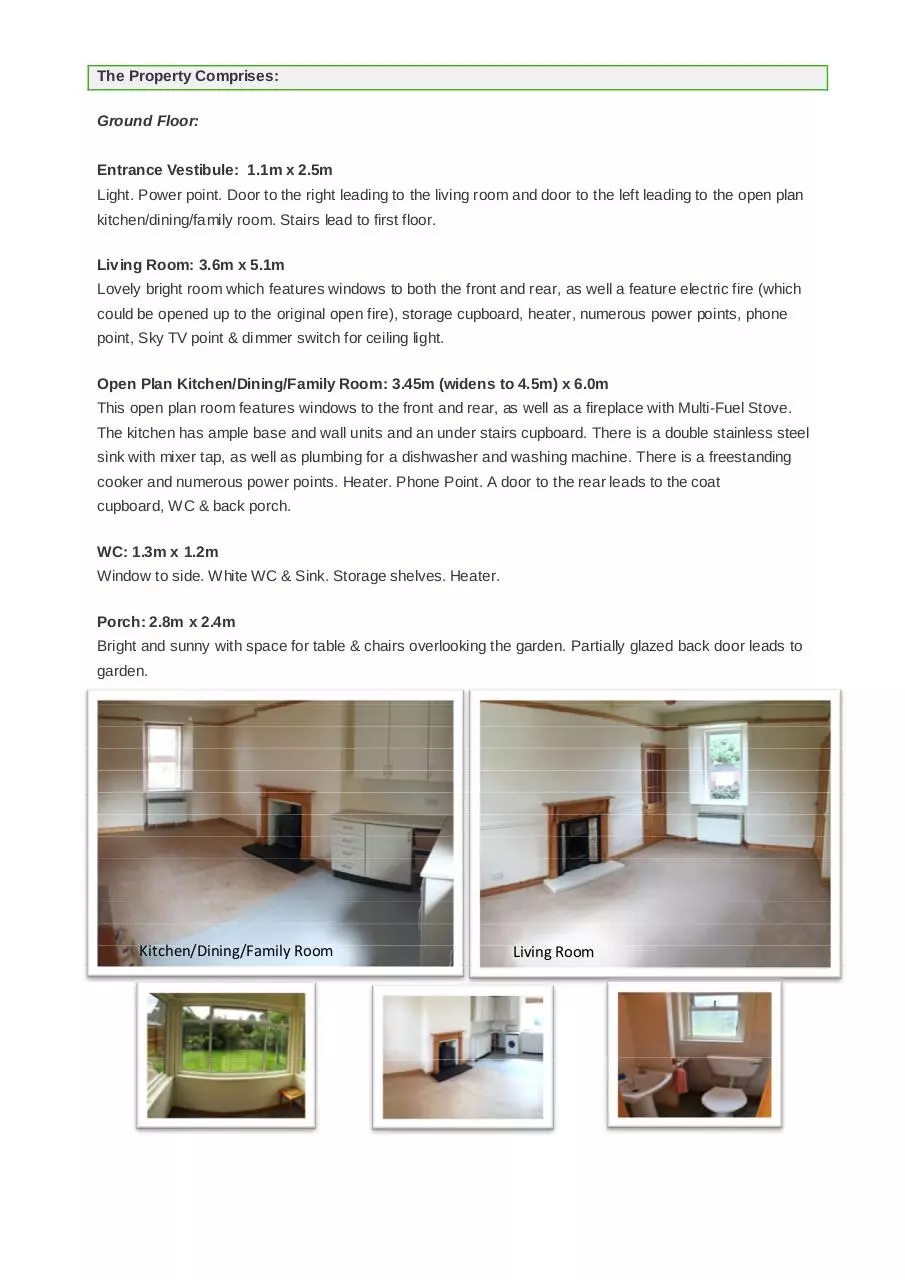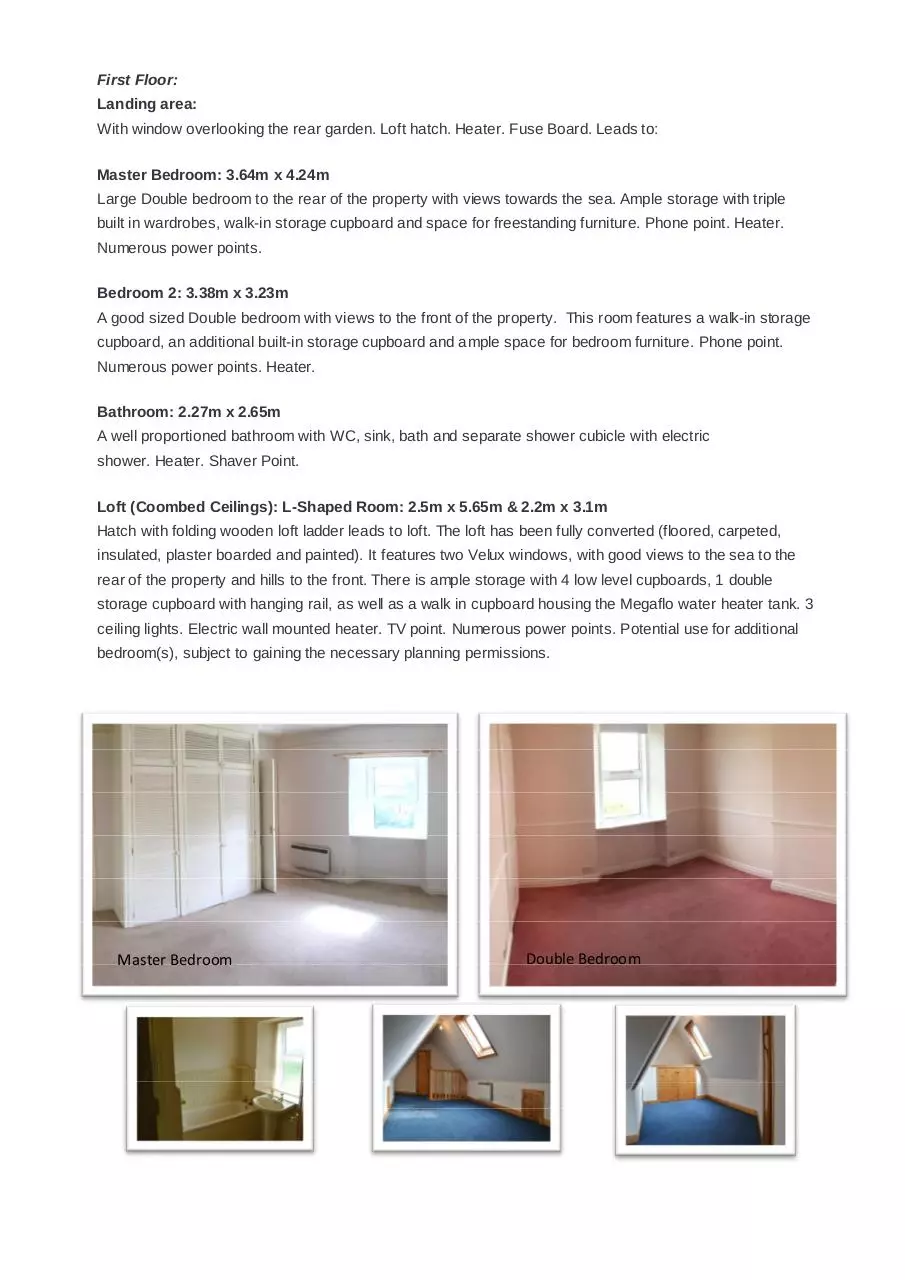Schedule 10 Manse Park, Brora, KW9 6PT (PDF)
File information
Title: Microsoft Word - 10 Manse Park - Gumtree
Author: Steven.Mackay
This PDF 1.5 document has been generated by Microsoft Word - 10 Manse Park - Gumtree / Nuance PDF Create 8, and has been sent on pdf-archive.com on 19/07/2016 at 23:01, from IP address 2.24.x.x.
The current document download page has been viewed 562 times.
File size: 1.66 MB (4 pages).
Privacy: public file




File preview
To arrange a viewing please contact Caroline & Ally on:
Tel. 01408 622653 (After 24/07/16)
Mobile. 07974 682 066
E-mail: ally.ca@hotmail.co.uk
10 Manse Park, Brora, KW9 6PT
Description:
New to market: This well presented semi-detached stone built property is set in a quiet and well
established residential area, within easy walking distance of numerous local amenities, including a variety of shops,
the primary school and beach. The property itself is in good condition throughout and features Electric Total Control
central heating and full double glazing, as well as a Multi-Fuel stove. The interior of the property has just been
painted in neutral tones and all light fittings and blinds are included in the asking price. There is a generous sized
garden to the side and rear, as well as a driveway and garage providing off street parking.
ENTRANCE
HALLWAY,
LIVING
ROOM,
KITCHEN/DINING/FAMILY
ROOM,
WC,
PORCH,
2 DOUBLE BEDROOMS, FAMILY BATHROOM, CONVERTED LOFT, LARGE MATURE GARDEN, DETACHED
GARAGE.
ELECTRIC TOTAL CONTROL CENTRAL HEATING & FULL DOUBLE GLAZING.
COUNCIL TAX BAND: B
Key Features:
STONE-BUILT MULTI-FUEL STOVE CONVERTED LOFT LARGE GARDEN AVAILABLE IMMEDIATELY
FIXED PRICE £125,000 (in line with Home Report Valuation)
The Property Comprises:
Ground Floor:
Entrance Vestibule: 1.1m x 2.5m
Light. Power point. Door to the right leading to the living room and door to the left leading to the open plan
kitchen/dining/family room. Stairs lead to first floor.
Living Room: 3.6m x 5.1m
Lovely bright room which features windows to both the front and rear, as well a feature electric fire (which
could be opened up to the original open fire), storage cupboard, heater, numerous power points, phone
point, Sky TV point & dimmer switch for ceiling light.
Open Plan Kitchen/Dining/Family Room: 3.45m (widens to 4.5m) x 6.0m
This open plan room features windows to the front and rear, as well as a fireplace with Multi-Fuel Stove.
The kitchen has ample base and wall units and an under stairs cupboard. There is a double stainless steel
sink with mixer tap, as well as plumbing for a dishwasher and washing machine. There is a freestanding
cooker and numerous power points. Heater. Phone Point. A door to the rear leads to the coat
cupboard, WC & back porch.
WC: 1.3m x 1.2m
Window to side. White WC & Sink. Storage shelves. Heater.
Porch: 2.8m x 2.4m
Bright and sunny with space for table & chairs overlooking the garden. Partially glazed back door leads to
garden.
Kitchen/Dining/Family Room
Living Room
First Floor:
Landing area:
With window overlooking the rear garden. Loft hatch. Heater. Fuse Board. Leads to:
Master Bedroom: 3.64m x 4.24m
Large Double bedroom to the rear of the property with views towards the sea. Ample storage with triple
built in wardrobes, walk-in storage cupboard and space for freestanding furniture. Phone point. Heater.
Numerous power points.
Bedroom 2: 3.38m x 3.23m
A good sized Double bedroom with views to the front of the property. This room features a walk-in storage
cupboard, an additional built-in storage cupboard and ample space for bedroom furniture. Phone point.
Numerous power points. Heater.
Bathroom: 2.27m x 2.65m
A well proportioned bathroom with WC, sink, bath and separate shower cubicle with electric
shower. Heater. Shaver Point.
Loft (Coombed Ceilings): L-Shaped Room: 2.5m x 5.65m & 2.2m x 3.1m
Hatch with folding wooden loft ladder leads to loft. The loft has been fully converted (floored, carpeted,
insulated, plaster boarded and painted). It features two Velux windows, with good views to the sea to the
rear of the property and hills to the front. There is ample storage with 4 low level cupboards, 1 double
storage cupboard with hanging rail, as well as a walk in cupboard housing the Megaflo water heater tank. 3
ceiling lights. Electric wall mounted heater. TV point. Numerous power points. Potential use for additional
bedroom(s), subject to gaining the necessary planning permissions.
Master Bedroom
Double Bedroom
Garden:
The property is set in generous, mature & fully enclosed garden grounds. The front garden is laid with a
mixture of grass and decorative chippings, bordered by plants and shrubs, as well as a dry stone wall. The
side and back gardens provide a private and sunny area, mainly laid to lawn with established trees and
flower beds. There is also a drying area with washing line.
Detached Garage:
Features 2 windows and entrance door to the front, as well as double wooden door to the side for vehicular
access. Power socket. Adjacent to the garage is the tarmac driveway.
Location Map:
All light fittings and blinds are included in the fixed price.
EPC RATING: 28 (F). COUNCIL TAX BAND: B
Please contact Caroline & Ally for a copy of the Home Report and/or to arrange a viewing:
Tel. 01408 622653 (After 24/07/2016)
Mobile. 07974 682 066
E-mail: ally.ca@hotmail.co.uk
Download Schedule - 10 Manse Park, Brora, KW9 6PT
Schedule - 10 Manse Park, Brora, KW9 6PT.pdf (PDF, 1.66 MB)
Download PDF
Share this file on social networks
Link to this page
Permanent link
Use the permanent link to the download page to share your document on Facebook, Twitter, LinkedIn, or directly with a contact by e-Mail, Messenger, Whatsapp, Line..
Short link
Use the short link to share your document on Twitter or by text message (SMS)
HTML Code
Copy the following HTML code to share your document on a Website or Blog
QR Code to this page

This file has been shared publicly by a user of PDF Archive.
Document ID: 0000402124.