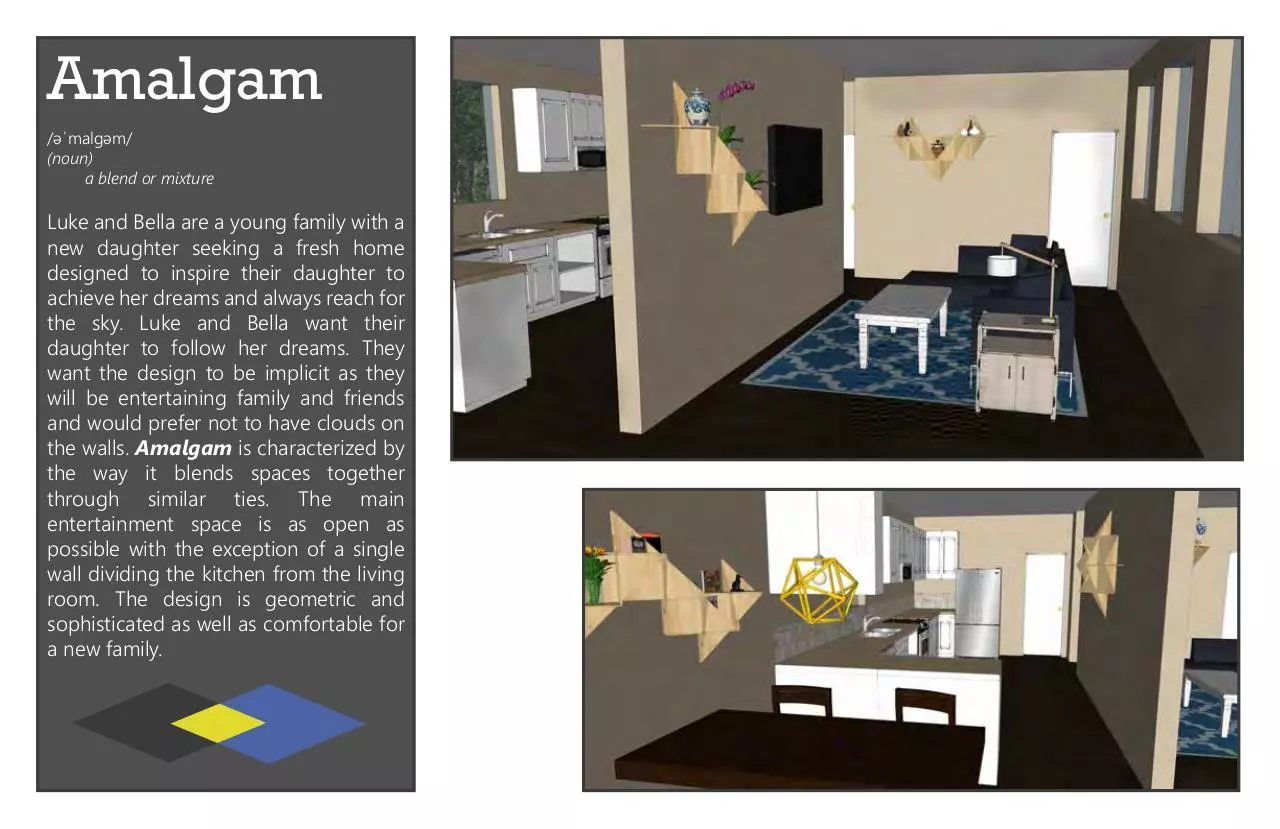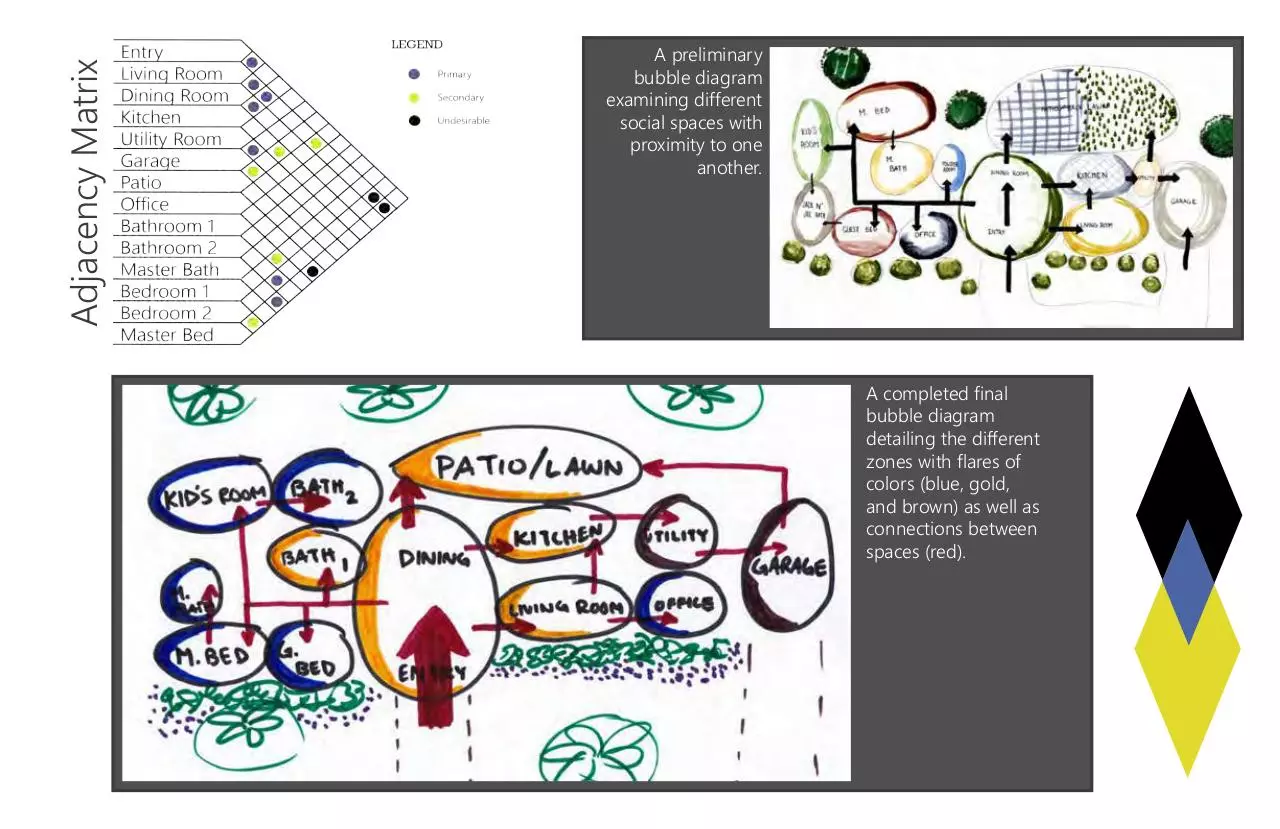CZDesign Amalgam (PDF)
File information
Title: Term Project Presentation Board
This PDF 1.7 document has been generated by Adobe Illustrator CC 2015 (Windows) / Adobe PDF library 15.00, and has been sent on pdf-archive.com on 04/10/2016 at 18:31, from IP address 71.193.x.x.
The current document download page has been viewed 501 times.
File size: 298.7 MB (6 pages).
Privacy: public file





File preview
Amalgam
/əˈmalɡəm/
(noun)
a blend or mixture
Luke and Bella are a young family with a
new daughter seeking a fresh home
designed to inspire their daughter to
achieve her dreams and always reach for
the sky. Luke and Bella want their
daughter to follow her dreams. They
want the design to be implicit as they
will be entertaining family and friends
and would prefer not to have clouds on
the walls. Amalgam is characterized by
the way it blends spaces together
through similar ties. The main
entertainment space is as open as
possible with the exception of a single
wall dividing the kitchen from the living
room. The design is geometric and
sophisticated as well as comfortable for
a new family.
Adjacency Matrix
A preliminary
bubble diagram
examining different
social spaces with
proximity to one
another.
A completed final
bubble diagram
detailing the different
zones with flares of
colors (blue, gold,
and brown) as well as
connections between
spaces (red).
A collection of early
artwork depicting the
prototypical designs
of the entry and
kitchen area. These
designs were
developed further
through the use of
design tools and
innovation.
Rendered Elevation (North-Face)
Kitchen/Dining Space
Rendered Elevation (South-Face)
Living Room and Front Door
Amalgam uses a color scheme that is
dominated by light neutral colors. Dark colors
are placed closer to the floor to resemble soil in
nature. As your eyes travel upward, light values
replace dark tones to reference how the sky is
lighter than the ground. The design also
includes two bold hues of goldenrod and
cerulean which are an ode to the sun and sky,
reminding their daughter to always reach for
the sky. The floors are a stained walnut, and the
shelves are bleached walnut. The countertops
are granite and the cupboards are wooden and
painted white to resemble clouds.
Amalgam
Cory Zimmerman
DHE 289:
Space Planning
Project Start:
April 3, 2016
Project End:
May 28, 2016
Download CZDesign Amalgam
CZDesign_Amalgam.pdf (PDF, 298.7 MB)
Download PDF
Share this file on social networks
Link to this page
Permanent link
Use the permanent link to the download page to share your document on Facebook, Twitter, LinkedIn, or directly with a contact by e-Mail, Messenger, Whatsapp, Line..
Short link
Use the short link to share your document on Twitter or by text message (SMS)
HTML Code
Copy the following HTML code to share your document on a Website or Blog
QR Code to this page

This file has been shared publicly by a user of PDF Archive.
Document ID: 0000490932.