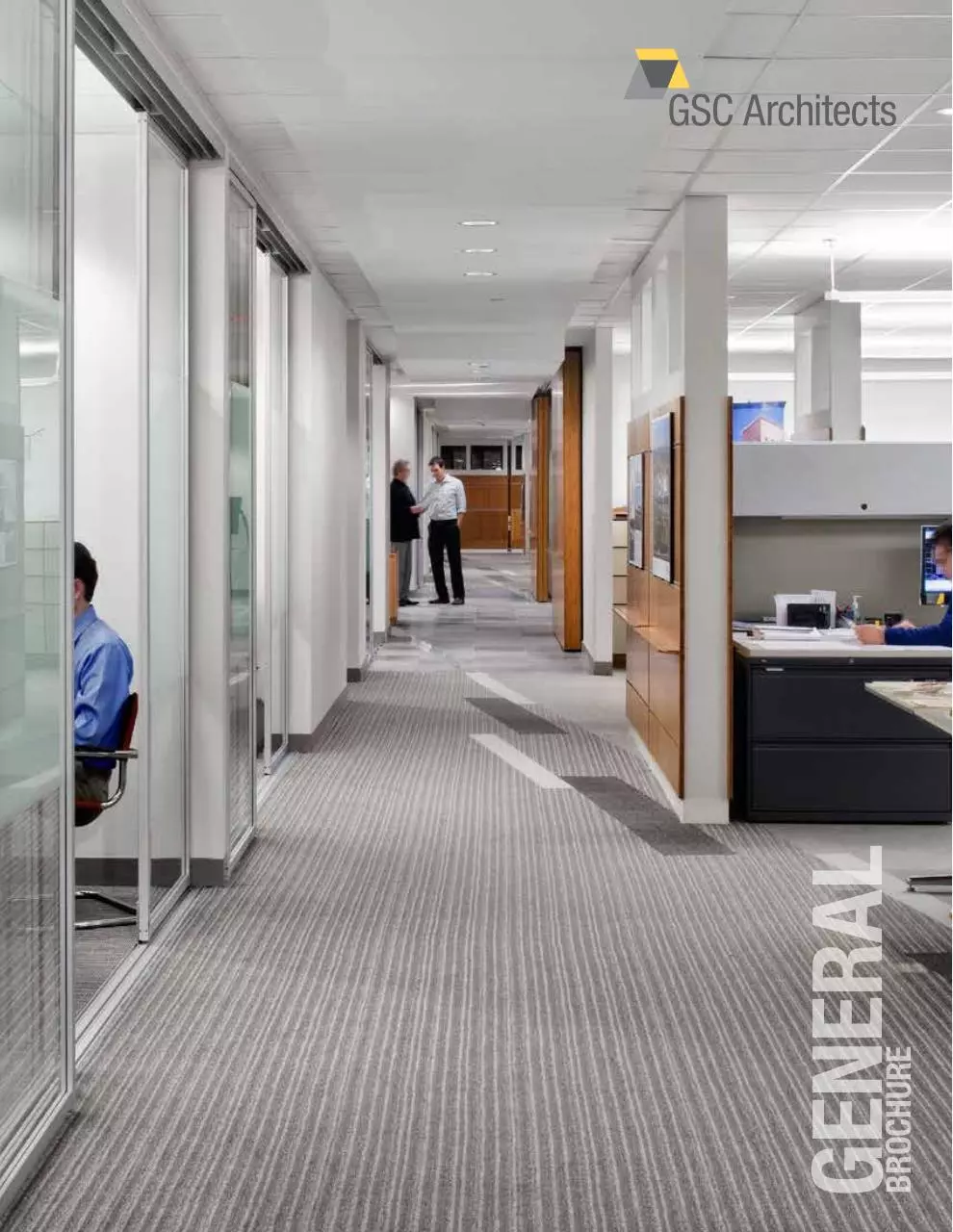General eBrochure 2013 (PDF)
File information
This PDF 1.5 document has been generated by Adobe InDesign CC (Windows) / Adobe PDF Library 10.0.1, and has been sent on pdf-archive.com on 30/01/2014 at 22:07, from IP address 24.155.x.x.
The current document download page has been viewed 743 times.
File size: 10.02 MB (47 pages).
Privacy: public file





File preview
BROCHURE
GENERAL
ENVIRONMENTS
01
Learning
31
table of contents
Working
61
Healing
75
Living
LEARNING ENVIRONMENTS
GSC Architects has made education a priority in our
project focus and community involvement. We have
been involved in bond promotion, land planning,
board support, community forums, and other related
activities for both K-12 Education and Higher Education.
GSC has successfully built schools and campuses
that best use the taxpayer dollars, while maintaining
budget and schedule.
1
Austin Community College
Round Rock Campus
Round Rock, TX
Located on 60-acres just south of University Boulevard and
comprised of five unique buildings, the new ACC Round Rock
Campus is entirely inclusive, offering a wide range of curricula
including professional radiology, nursing, health and kinesiology,
computer science, advanced technology, automotive technology,
building construction, and continuing education.
The new campus is a landmark example of the skill and knowledge
that GSC can bring to a project, creating not one but five distinct,
highly-technical buildings. These buildings were carefully
designed with their own personality while also incorporating
common design elements that were a visual foundation for a
more cohesive campus. The Austin Community College Round
Rock Campus Phase I is the college’s most ambitious project in its
35-year history and opened on time at full capacity.
ACC and the design team focused on creating community areas.
Places where students could gather, interact, and study were
integrated into the design of the buildings and the exterior
campus features to cultivate a campus community.
GSC SERVICES PROVIDED:
Planning/Programming
Architectural Design
Construction Administration
Interior Design
Sustainable Design Certification
Furniture Selection
Equipment Selection
SIZE:
274,000 SF
CLIENT:
Austin Community College District
3
The new campus is a landmark example of the skill and knowledge that
GSC can bring to a project, creating not one but five distinct, highlytechnical buildings.
Above:
Student Common area in the General
Studies Building
Below:
Library
Right:
Surgical Classroom in the Health Sciences
Building
Texas A&M Health Science Center
Round Rock, TX
The four-story Health Professions Education Center and Clinic is
the first building on the 50 acre Round Rock campus. The building
houses Texas A&M HSC’s medical school, nursing school, school of
pharmacy and rural public health, along with 7 clinics that serve
as many as 700 patients per day. The technology-rich educational
and clinical spaces include distance learning labs and networked
lecture halls that coexist with informal collaborative spaces. The
medical simulation center is used by the students to learn handson skills in the Operating/Trauma Room, Labor and Delivery
Room, Nursery and Scrub Instruction simulation labs with smart
manikins. This variety of spaces cultivates an interactive learning
community for students and researchers.
The accelerated schedule was the greatest challenge and a major
success during this project. The design also met the challenge
of a complex program and several dramatically different
types of user groups. One of the client’s core values is to build
community throughout their campuses, and this became a key
concept in the project. The building is designed to encourage
‘chance encounters’ between researchers, patients, students, and
doctors. The public space, like the rotunda with the three stories
of communicating space and monumental stair, is a physical
connection of the different programs in the building and the
architecture encourages people to interact with each other. This
is especially beneficial in research and educational environments
when you have the practical application under the same roof.
GSC SERVICES PROVIDED:
Planning/Programming
Architectural Design
Campus Master Planning
Construction Administration
SIZE:
130,000 SF
CLIENT:
Texas A&M Health Science Center
7
Above:
Common area
Right:
Surgical Classroom
Below:
Lecture Hall
The technology-rich educational and clinical spaces
include distance learning labs and networked lecture
halls that coexist with informal collaborative spaces.
St. Michael’s Campus Center
Austin, TX
The Campus Center is located at the heart of the St. Michael’s
Catholic Academy, acting as the community center of the campus.
The building has transformed this part of the campus, taking the
place of an old, worn-out gymnasium which had occupied the
very same footprint. The Campus Center gives the campus much
needed spaces such as a dining hall, auditorium, and additional
classrooms for drama, music, dance and art.
GSC has been working with St. Michael’s Catholic Academy since
the early 1990’s, helping to fundraise, expand existing spaces, and
design entirely new buildings to accommodate their successfully
growing campus.
The grand plaza, dining hall, and outdoor seating areas give the
student community much needed spaces for interaction. Where
students had once gathered in corridors and stairwells, they now
congregate on stone planters beneath flush trees and beneath
shaded canopies overlooking the expanse of farmland.
GSC SERVICES PROVIDED:
Planning/Programming
Architectural Design
Construction Administration
Interior Design
Furniture Selection & Installation
SIZE:
25,000 SF
CLIENT:
St. Michael’s Catholic Academy
11
GSC has been working with St. Michael’s Catholic Academy
since the early 1990’s, helping to fundraise, expand existing
spaces, and design entirely new buildings to accommodate
their successfully growing campus.
Above:
Theater
Below:
Entrance Hall
Right:
Cafeteria
Download General eBrochure 2013
General eBrochure 2013.pdf (PDF, 10.02 MB)
Download PDF
Share this file on social networks
Link to this page
Permanent link
Use the permanent link to the download page to share your document on Facebook, Twitter, LinkedIn, or directly with a contact by e-Mail, Messenger, Whatsapp, Line..
Short link
Use the short link to share your document on Twitter or by text message (SMS)
HTML Code
Copy the following HTML code to share your document on a Website or Blog
QR Code to this page

This file has been shared publicly by a user of PDF Archive.
Document ID: 0000144581.