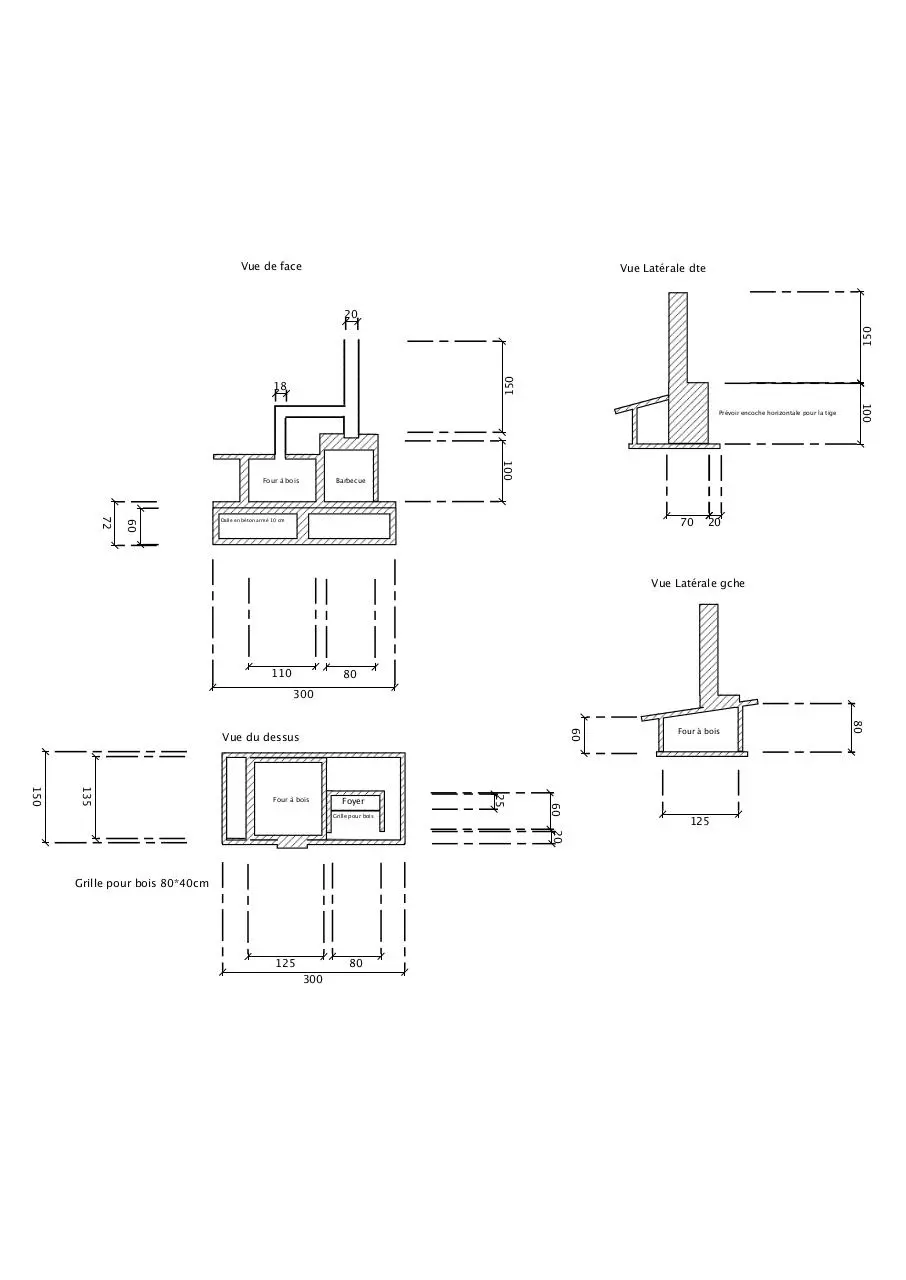Plans Four Barbec (PDF)
File information
Title: Sweet Home 3D - Four à pain.sh3d
This PDF 1.3 document has been generated by Sweet Home 3D / Mac OS X 10.9.4 Quartz PDFContext, and has been sent on pdf-archive.com on 30/07/2014 at 08:08, from IP address 178.194.x.x.
The current document download page has been viewed 1470 times.
File size: 25.15 KB (1 page).
Privacy: public file

File preview
Vue de face
Vue Latérale dte
150
150
20
18
Barbecue
100
Four à bois
100
Prévoir encoche horizontale pour la tige
60
72
70
Dalle en béton armé 10 cm
20
Vue Latérale gche
110
80
300
60
Foyer
Grille pour bois
25
135
150
Four à bois
20
Grille pour bois 80*40cm
80
125
300
Four à bois
125
80
60
Vue du dessus
Download Plans Four Barbec
Plans_Four_Barbec.pdf (PDF, 25.15 KB)
Download PDF
Share this file on social networks
Link to this page
Permanent link
Use the permanent link to the download page to share your document on Facebook, Twitter, LinkedIn, or directly with a contact by e-Mail, Messenger, Whatsapp, Line..
Short link
Use the short link to share your document on Twitter or by text message (SMS)
HTML Code
Copy the following HTML code to share your document on a Website or Blog
QR Code to this page

This file has been shared publicly by a user of PDF Archive.
Document ID: 0000176661.