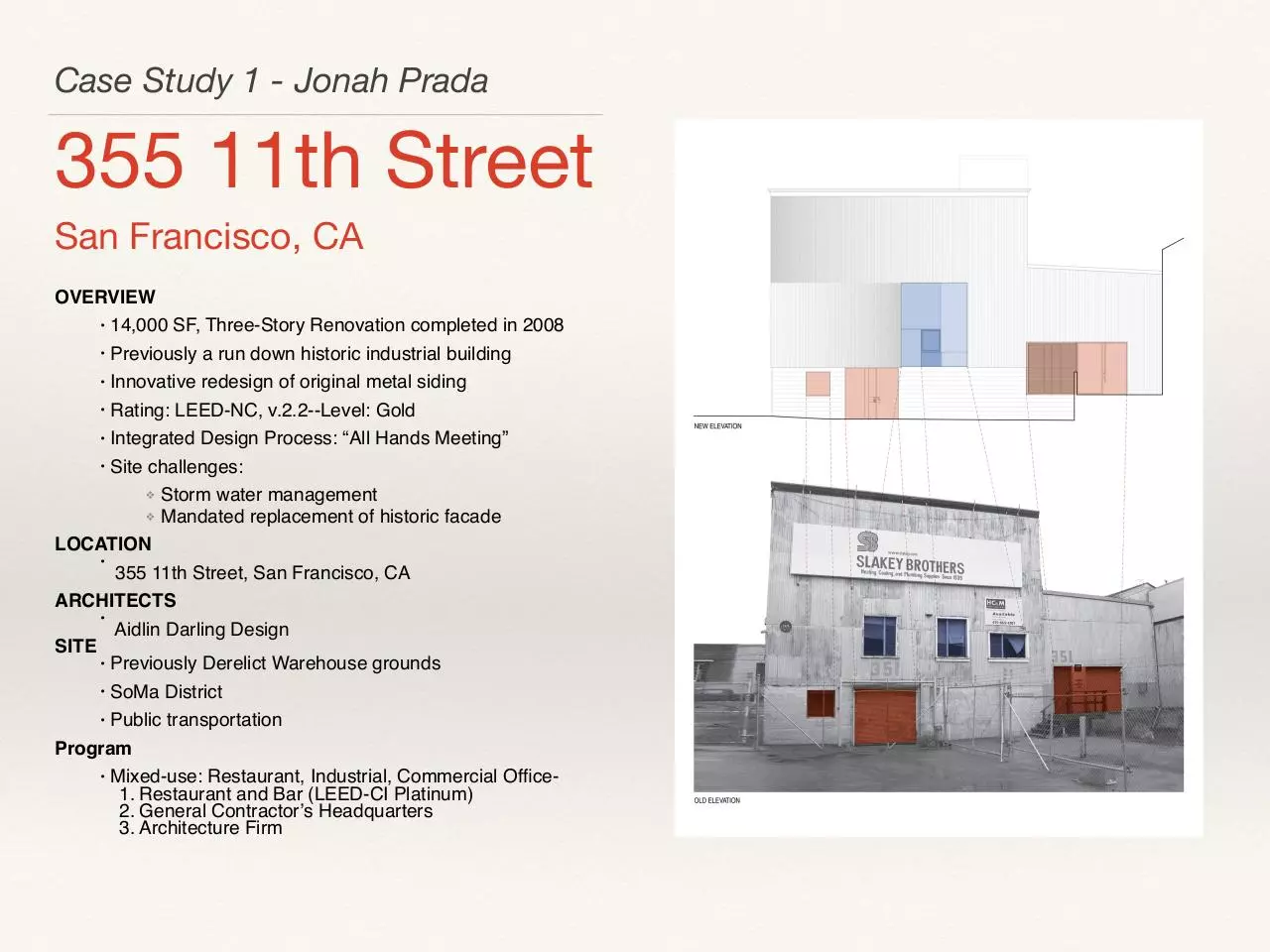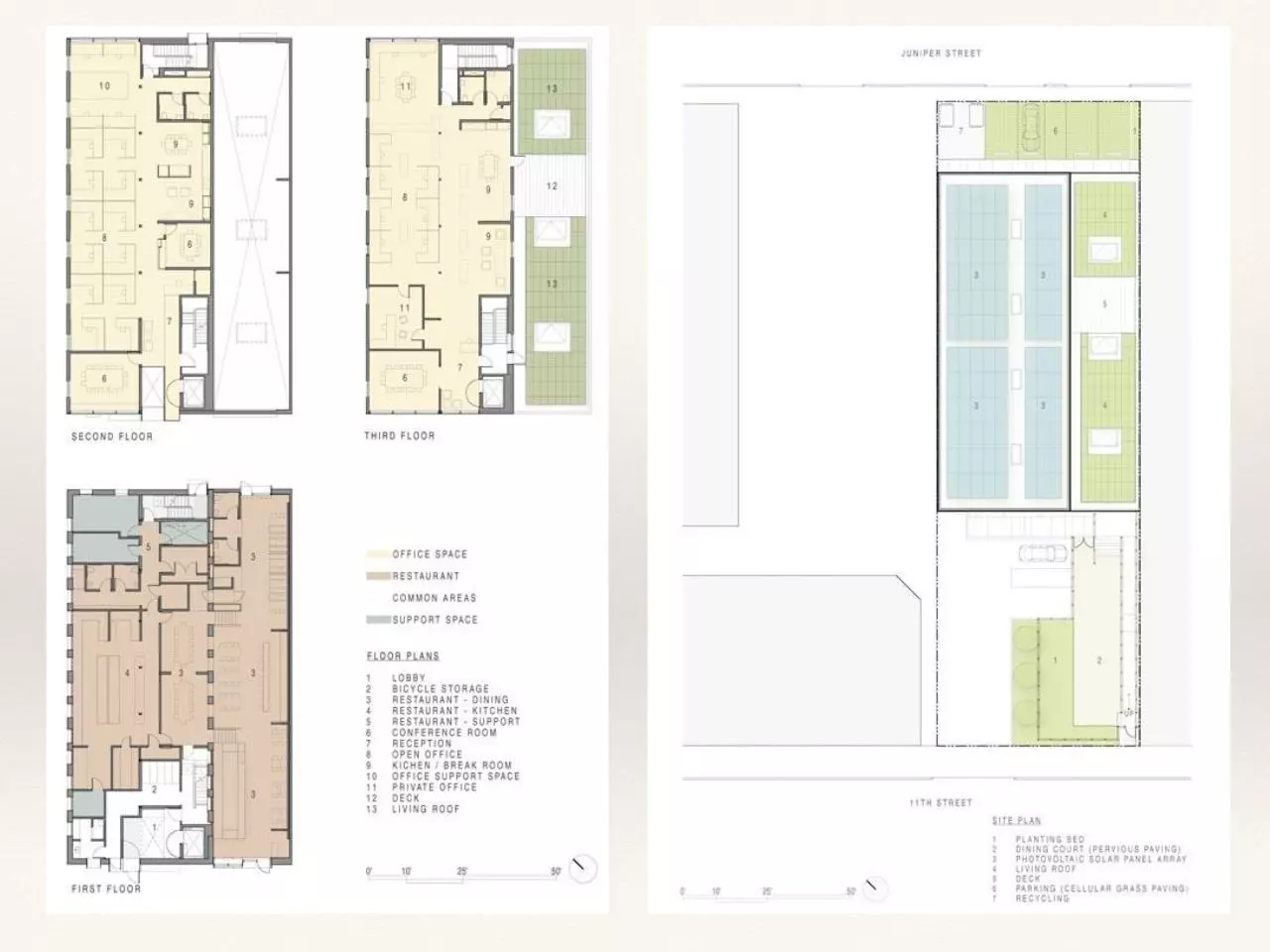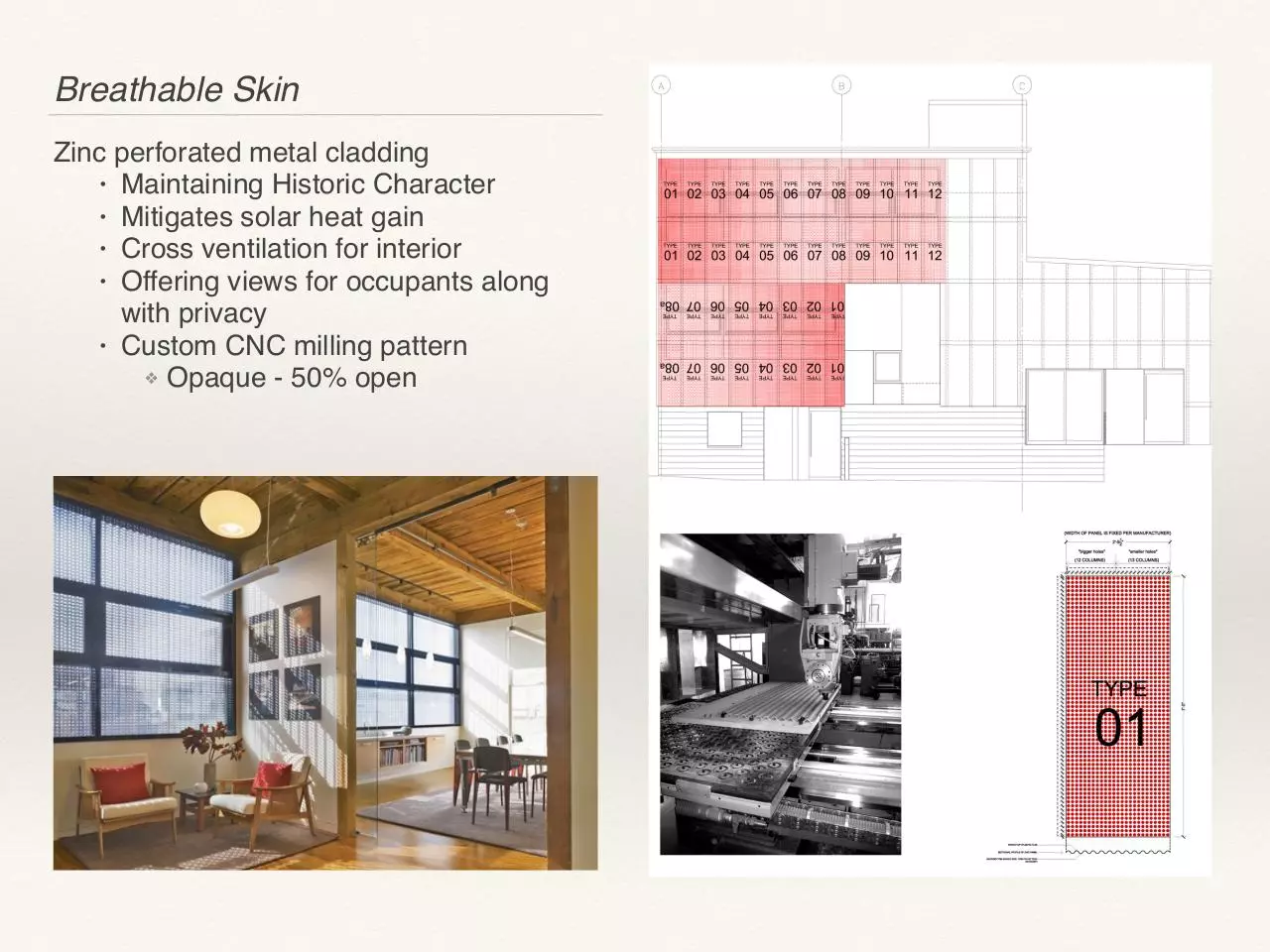Jprada CS1 (PDF)
File information
Title: Jprada_CS1
This PDF 1.3 document has been generated by Keynote / Mac OS X 10.10 Quartz PDFContext, and has been sent on pdf-archive.com on 23/10/2014 at 22:34, from IP address 38.97.x.x.
The current document download page has been viewed 710 times.
File size: 10.62 MB (12 pages).
Privacy: public file





File preview
Case Study 1 - Jonah Prada
355 11th Street
San Francisco, CA
OVERVIEW!
14,000 SF, Three-Story Renovation completed in 2008!
• Previously a run down historic industrial building!
• Innovative redesign of original metal siding!
• Rating: LEED-NC, v.2.2--Level: Gold!
• Integrated Design Process: “All Hands Meeting”!
!
• Site challenges: !
❖ Storm water management!
❖ Mandated replacement of historic facade !
LOCATION !
•
355 11th Street, San Francisco, CA!
ARCHITECTS !
•
Aidlin Darling Design!
SITE !
• Previously Derelict Warehouse grounds!
• SoMa District!
•
Public transportation!
Program!
•
•
!
!
Mixed-use: Restaurant, Industrial, Commercial Office-!
1. Restaurant and Bar (LEED-CI Platinum)!
2. General Contractor’s Headquarters!
3. Architecture Firm
!
!
Site
Public Access!
• Bart, Muni, Train!
• Bicycle parking, showers and lockers on site!
• Six parking spots (4 CNG Spots)!
!
!
Site Environmental!
• Grass-paver system for parking!
• 85% of non-building site permeable surface!
• 90% of site surfaces planted or high-albedo!
• Xeriscaping/Living Roof!
• Lot size: 11,458 SQ!
!
!
Breathable Skin
Zinc perforated metal cladding !
• Maintaining Historic Character!
• Mitigates solar heat gain!
• Cross ventilation for interior!
• Offering views for occupants along
with privacy!
• Custom CNC milling pattern!
❖ Opaque - 50% open!
!
Materials
•
•
•
•
80% of the existing walls, floors, roof reused!
50% wood used is FSC Certified!
100% naturally ventilated and passively cooled!
Existing structural frame seismically reinforced!
Energy
•
•
•
•
•
All unshaded rood area supports PV
Panels!
Daylight sensors!
Energy efficient fixtures!
In floor radiant heating!
Solar energy equates 38% of annual
electricity use!
Results
Design goal:!
!
79% above code!
!
2011 Results*!
!
25,440 kWH -Electricity !
!
26,267 kWH - Renewed Energy !
!
103.3% Energy Generated on site!
!
94% more efficient than code!
!
40% increase in occupation!
!
*Offices Alone:
Total EUI (kBtu/sf/yr) Used by Offices: 10
Total Energy Used by Offices: 25,440 kWh!
Net EUI (kBtu/sf/yr) Used by Offices: 1!
Net Purchased Energy Used by Offices: (827) kWh uses less
than generates!
Restaurant Alone:
Total EUI (kBtu/sf/yr) Used by Restaurant: 133.8
Total Energy Used by Restaurant: 190,494 kWh!
Net EUI (kBtu/sf/yr) Used by Restaurant: 124.5
Net Purchased Energy Used by Restaurant: 177,360 kWh!
!
!
Download Jprada CS1
Jprada_CS1.pdf (PDF, 10.62 MB)
Download PDF
Share this file on social networks
Link to this page
Permanent link
Use the permanent link to the download page to share your document on Facebook, Twitter, LinkedIn, or directly with a contact by e-Mail, Messenger, Whatsapp, Line..
Short link
Use the short link to share your document on Twitter or by text message (SMS)
HTML Code
Copy the following HTML code to share your document on a Website or Blog
QR Code to this page

This file has been shared publicly by a user of PDF Archive.
Document ID: 0000190527.