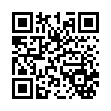MURPHY B HOUSE PRELIM 1 1 15 A 2ND FLR PLAN (PDF)
File information
Title: MURPHY B. HOUSE PRELIM 1-1-15 A-FLOOR BATH #2 & BATH #3 with & without DIMS & 2ND FLR PLAN (1)
Author: Owner
This PDF 1.4 document has been generated by pdfFactory www.softwarelabs.com / pdfFactory 3.52 (Windows XP Professional), and has been sent on pdf-archive.com on 09/01/2015 at 17:13, from IP address 71.181.x.x.
The current document download page has been viewed 546 times.
File size: 259.46 KB (1 page).
Privacy: public file

File preview
Bob 1/8: Add
door to room
entry
Bob 1/8: Add (2) 3050 windows to back wall of studio.
Also maybe move wall to make studio 10 x 13' 11" to
have larger Media Room
Bob 1/8: Add door
to front of media
room to storage
over garage
A-3
(352) 302-7350
A NEW HOUSE FOR:
BOB & MARY ANN MURPHY
TAMPA BAY BUILDERS, INC.
Download MURPHY B HOUSE PRELIM 1-1-15 A- 2ND FLR PLAN
MURPHY B HOUSE PRELIM 1-1-15 A- 2ND FLR PLAN.pdf (PDF, 259.46 KB)
Download PDF
Share this file on social networks
Link to this page
Permanent link
Use the permanent link to the download page to share your document on Facebook, Twitter, LinkedIn, or directly with a contact by e-Mail, Messenger, Whatsapp, Line..
Short link
Use the short link to share your document on Twitter or by text message (SMS)
HTML Code
Copy the following HTML code to share your document on a Website or Blog
QR Code to this page

This file has been shared publicly by a user of PDF Archive.
Document ID: 0000202989.