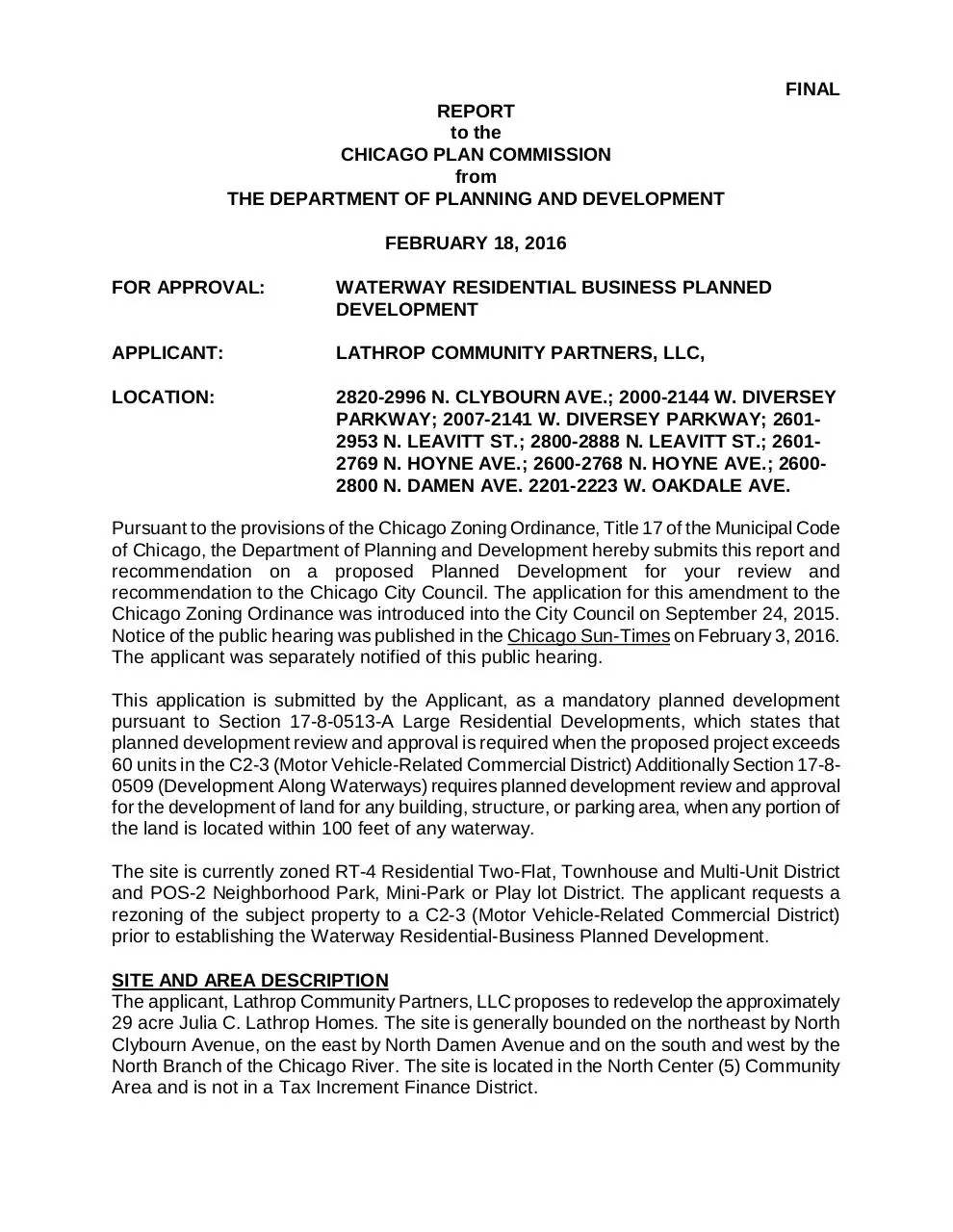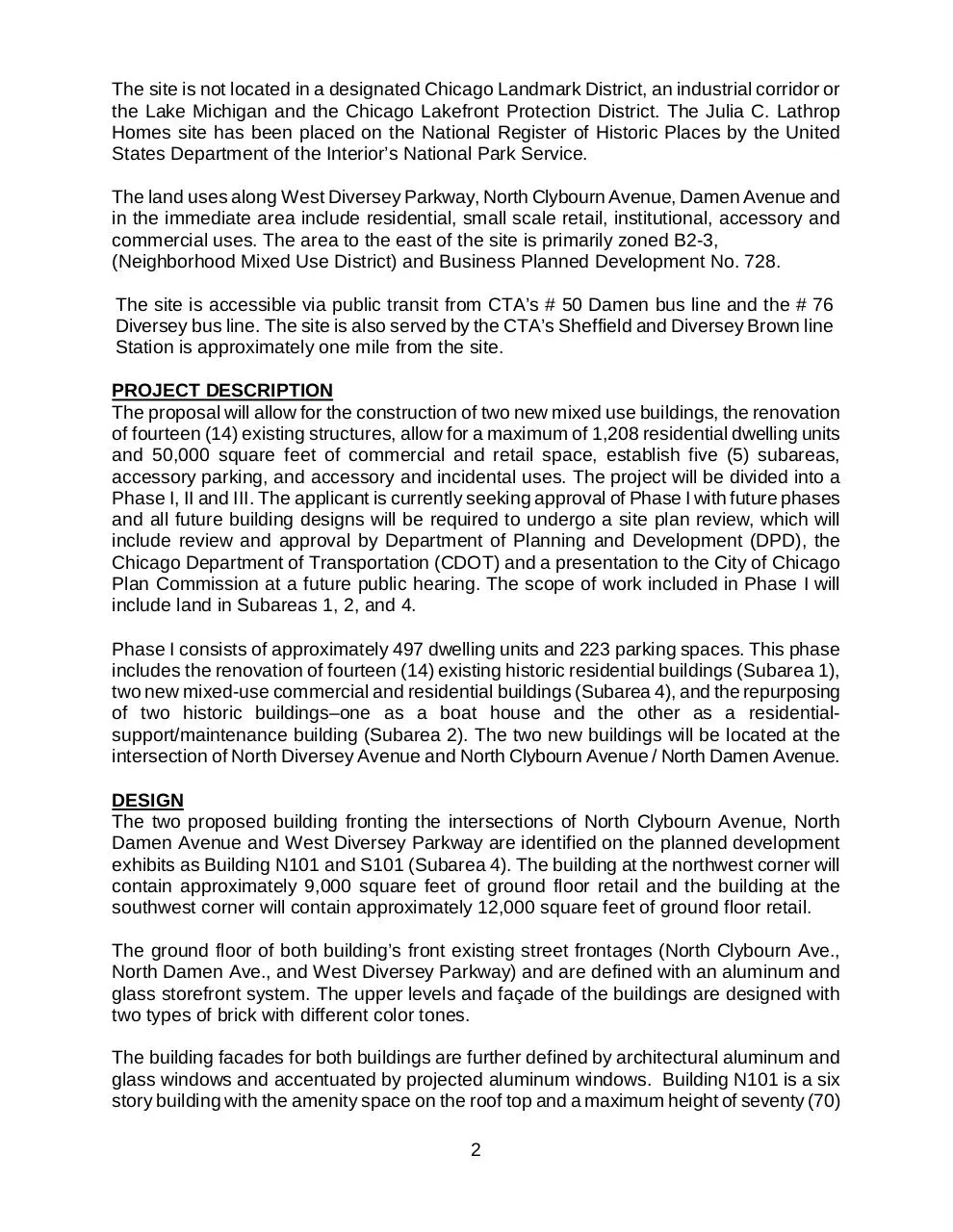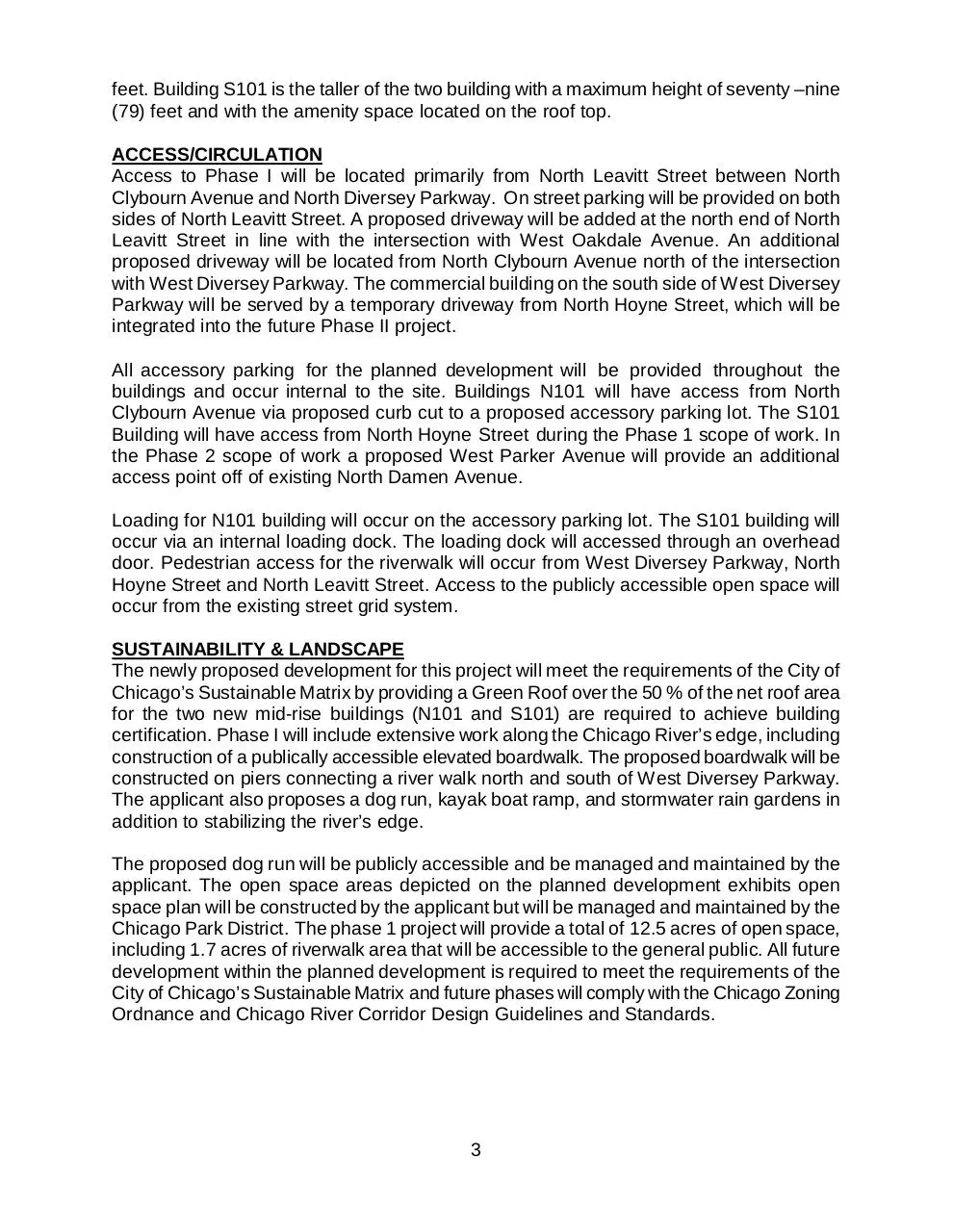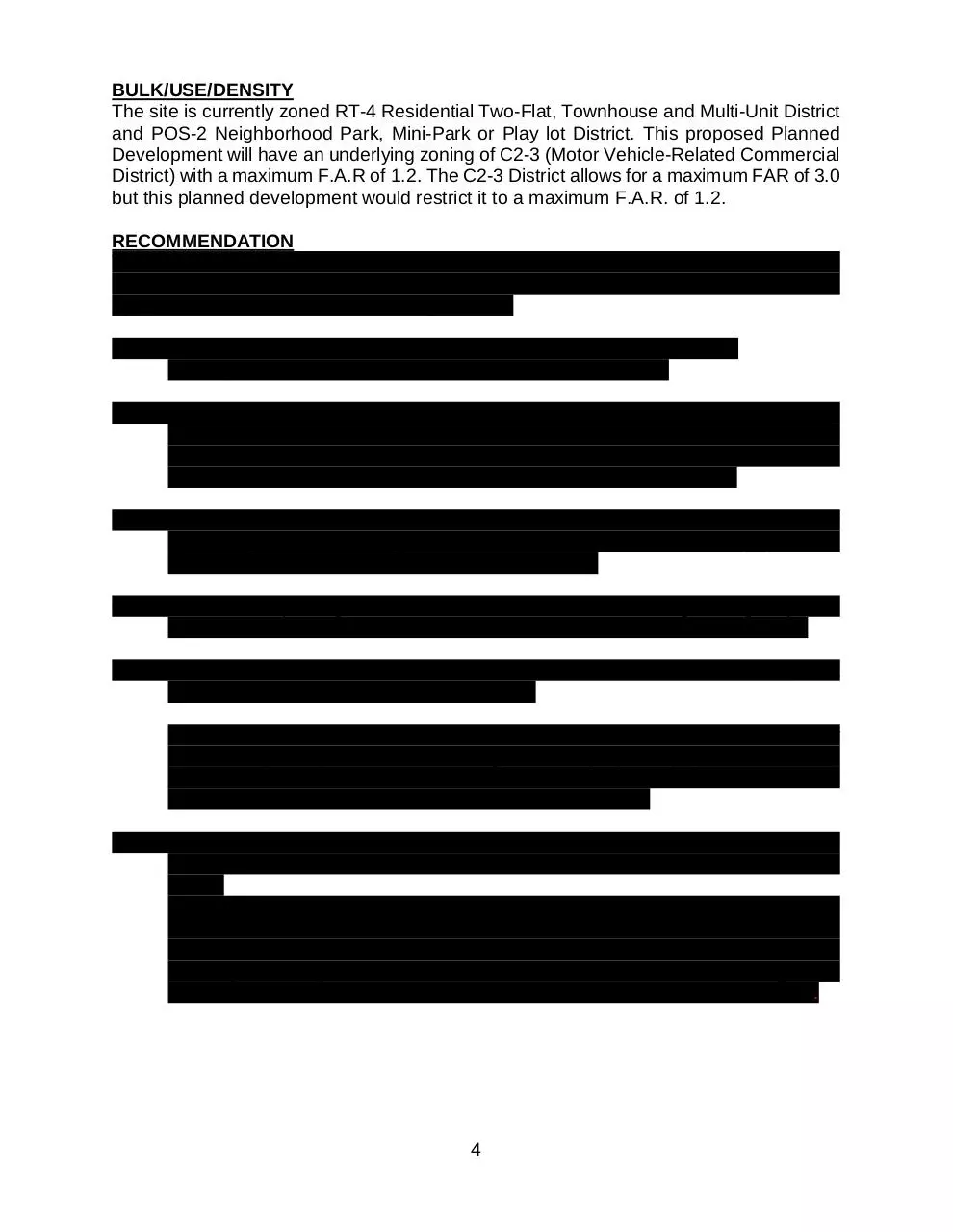Lathrop DRAFT Staff Report (PDF)
File information
Title: REPORT
Author: Trina Campbell
This PDF 1.5 document has been generated by Acrobat PDFMaker 10.1 for Word / Adobe PDF Library 10.0, and has been sent on pdf-archive.com on 18/02/2016 at 04:06, from IP address 98.220.x.x.
The current document download page has been viewed 631 times.
File size: 33.66 KB (5 pages).
Privacy: public file





File preview
FINAL
REPORT
to the
CHICAGO PLAN COMMISSION
from
THE DEPARTMENT OF PLANNING AND DEVELOPMENT
FEBRUARY 18, 2016
FOR APPROVAL:
WATERWAY RESIDENTIAL BUSINESS PLANNED
DEVELOPMENT
APPLICANT:
LATHROP COMMUNITY PARTNERS, LLC,
LOCATION:
2820-2996 N. CLYBOURN AVE.; 2000-2144 W. DIVERSEY
PARKWAY; 2007-2141 W. DIVERSEY PARKWAY; 26012953 N. LEAVITT ST.; 2800-2888 N. LEAVITT ST.; 26012769 N. HOYNE AVE.; 2600-2768 N. HOYNE AVE.; 26002800 N. DAMEN AVE. 2201-2223 W. OAKDALE AVE.
Pursuant to the provisions of the Chicago Zoning Ordinance, Title 17 of the Municipal Code
of Chicago, the Department of Planning and Development hereby submits this report and
recommendation on a proposed Planned Development for your review and
recommendation to the Chicago City Council. The application for this amendment to the
Chicago Zoning Ordinance was introduced into the City Council on September 24, 2015.
Notice of the public hearing was published in the Chicago Sun-Times on February 3, 2016.
The applicant was separately notified of this public hearing.
This application is submitted by the Applicant, as a mandatory planned development
pursuant to Section 17-8-0513-A Large Residential Developments, which states that
planned development review and approval is required when the proposed project exceeds
60 units in the C2-3 (Motor Vehicle-Related Commercial District) Additionally Section 17-80509 (Development Along Waterways) requires planned development review and approval
for the development of land for any building, structure, or parking area, when any portion of
the land is located within 100 feet of any waterway.
The site is currently zoned RT-4 Residential Two-Flat, Townhouse and Multi-Unit District
and POS-2 Neighborhood Park, Mini-Park or Play lot District. The applicant requests a
rezoning of the subject property to a C2-3 (Motor Vehicle-Related Commercial District)
prior to establishing the Waterway Residential-Business Planned Development.
SITE AND AREA DESCRIPTION
The applicant, Lathrop Community Partners, LLC proposes to redevelop the approximately
29 acre Julia C. Lathrop Homes. The site is generally bounded on the northeast by North
Clybourn Avenue, on the east by North Damen Avenue and on the south and west by the
North Branch of the Chicago River. The site is located in the North Center (5) Community
Area and is not in a Tax Increment Finance District.
The site is not located in a designated Chicago Landmark District, an industrial corridor or
the Lake Michigan and the Chicago Lakefront Protection District. The Julia C. Lathrop
Homes site has been placed on the National Register of Historic Places by the United
States Department of the Interior’s National Park Service.
The land uses along West Diversey Parkway, North Clybourn Avenue, Damen Avenue and
in the immediate area include residential, small scale retail, institutional, accessory and
commercial uses. The area to the east of the site is primarily zoned B2-3,
(Neighborhood Mixed Use District) and Business Planned Development No. 728.
The site is accessible via public transit from CTA’s # 50 Damen bus line and the # 76
Diversey bus line. The site is also served by the CTA’s Sheffield and Diversey Brown line
Station is approximately one mile from the site.
PROJECT DESCRIPTION
The proposal will allow for the construction of two new mixed use buildings, the renovation
of fourteen (14) existing structures, allow for a maximum of 1,208 residential dwelling units
and 50,000 square feet of commercial and retail space, establish five (5) subareas,
accessory parking, and accessory and incidental uses. The project will be divided into a
Phase I, II and III. The applicant is currently seeking approval of Phase I with future phases
and all future building designs will be required to undergo a site plan review, which will
include review and approval by Department of Planning and Development (DPD), the
Chicago Department of Transportation (CDOT) and a presentation to the City of Chicago
Plan Commission at a future public hearing. The scope of work included in Phase I will
include land in Subareas 1, 2, and 4.
Phase I consists of approximately 497 dwelling units and 223 parking spaces. This phase
includes the renovation of fourteen (14) existing historic residential buildings (Subarea 1),
two new mixed-use commercial and residential buildings (Subarea 4), and the repurposing
of two historic buildings–one as a boat house and the other as a residentialsupport/maintenance building (Subarea 2). The two new buildings will be located at the
intersection of North Diversey Avenue and North Clybourn Avenue / North Damen Avenue.
DESIGN
The two proposed building fronting the intersections of North Clybourn Avenue, North
Damen Avenue and West Diversey Parkway are identified on the planned development
exhibits as Building N101 and S101 (Subarea 4). The building at the northwest corner will
contain approximately 9,000 square feet of ground floor retail and the building at the
southwest corner will contain approximately 12,000 square feet of ground floor retail.
The ground floor of both building’s front existing street frontages (North Clybourn Ave.,
North Damen Ave., and West Diversey Parkway) and are defined with an aluminum and
glass storefront system. The upper levels and façade of the buildings are designed with
two types of brick with different color tones.
The building facades for both buildings are further defined by architectural aluminum and
glass windows and accentuated by projected aluminum windows. Building N101 is a six
story building with the amenity space on the roof top and a maximum height of seventy (70)
2
feet. Building S101 is the taller of the two building with a maximum height of seventy –nine
(79) feet and with the amenity space located on the roof top.
ACCESS/CIRCULATION
Access to Phase I will be located primarily from North Leavitt Street between North
Clybourn Avenue and North Diversey Parkway. On street parking will be provided on both
sides of North Leavitt Street. A proposed driveway will be added at the north end of North
Leavitt Street in line with the intersection with West Oakdale Avenue. An additional
proposed driveway will be located from North Clybourn Avenue north of the intersection
with West Diversey Parkway. The commercial building on the south side of West Diversey
Parkway will be served by a temporary driveway from North Hoyne Street, which will be
integrated into the future Phase II project.
All accessory parking for the planned development will be provided throughout the
buildings and occur internal to the site. Buildings N101 will have access from North
Clybourn Avenue via proposed curb cut to a proposed accessory parking lot. The S101
Building will have access from North Hoyne Street during the Phase 1 scope of work. In
the Phase 2 scope of work a proposed West Parker Avenue will provide an additional
access point off of existing North Damen Avenue.
Loading for N101 building will occur on the accessory parking lot. The S101 building will
occur via an internal loading dock. The loading dock will accessed through an overhead
door. Pedestrian access for the riverwalk will occur from West Diversey Parkway, North
Hoyne Street and North Leavitt Street. Access to the publicly accessible open space will
occur from the existing street grid system.
SUSTAINABILITY & LANDSCAPE
The newly proposed development for this project will meet the requirements of the City of
Chicago’s Sustainable Matrix by providing a Green Roof over the 50 % of the net roof area
for the two new mid-rise buildings (N101 and S101) are required to achieve building
certification. Phase I will include extensive work along the Chicago River’s edge, including
construction of a publically accessible elevated boardwalk. The proposed boardwalk will be
constructed on piers connecting a river walk north and south of West Diversey Parkway.
The applicant also proposes a dog run, kayak boat ramp, and stormwater rain gardens in
addition to stabilizing the river’s edge.
The proposed dog run will be publicly accessible and be managed and maintained by the
applicant. The open space areas depicted on the planned development exhibits open
space plan will be constructed by the applicant but will be managed and maintained by the
Chicago Park District. The phase 1 project will provide a total of 12.5 acres of open space,
including 1.7 acres of riverwalk area that will be accessible to the general public. All future
development within the planned development is required to meet the requirements of the
City of Chicago’s Sustainable Matrix and future phases will comply with the Chicago Zoning
Ordnance and Chicago River Corridor Design Guidelines and Standards.
3
BULK/USE/DENSITY
The site is currently zoned RT-4 Residential Two-Flat, Townhouse and Multi-Unit District
and POS-2 Neighborhood Park, Mini-Park or Play lot District. This proposed Planned
Development will have an underlying zoning of C2-3 (Motor Vehicle-Related Commercial
District) with a maximum F.A.R of 1.2. The C2-3 District allows for a maximum FAR of 3.0
but this planned development would restrict it to a maximum F.A.R. of 1.2.
RECOMMENDATION
The Department of Planning and Development has reviewed the project materials
submitted by the Applicant and have concluded that the proposed development would be
appropriate for the site for the following reasons:
1.
The project complies with the Standards and Guidelines for Planned
Developments in the Zoning Ordinance (Section 17-8-0900).
a.
Compliance with Zoning. The proposed Planned Development would increase the
maximum Floor Area Ratio (F.A.R.) stipulated but would remain consistent with the
surrounding community. This project would have similar uses as the surrounding
areas, which include residential, commercial, and accessory parking.
b.
Urban and Building Design. The building urban design and emphasizes on quality
materials provide for an improved urban environment. The fourteen (14) historic
structures will be rehabilitated to their former state.
c.
Motor vehicle parking to the site would be accessed from existing street grid system:
North Damen Avenue, North Clybourn Avenue and West Diversey Parkway.
2.
The proposed development is compatible with the character of the surrounding area
in terms of uses, density, and building scale.
The proposed Planned Development would be consistent in bulk, density, and Floor
Area Ratio (F.A.R.) with the surrounding area. The proposed project will remain at
an underlying zoning of C2-3 (Motor Vehicle-Related Commercial District) and
achieve a maximum total Floor Area Ratio (F.A.R.) to 1.2.
3.
The public infrastructure facilities and city services will be adequate to serve the
proposed development at the time of occupancy.
Per 17-13-0308-E - Transportation, Traffic Circulation and Parking: The pedestrian
access point for the residential buildings and mixed use buildings are located on
North Clybourn Avenue, North Damen Avenue, North Leavitt Street and West
Diversey Park way. The pedestrian access for retail patrons occur along North
Clybourn and West Diversey Parkway. All loading will occur internal to the site.
4
4.
Promotes environmentally sustainable development practices (per 17-9-0908-A), as
evidenced by the rehabilitation of the fourteen (14) existing structures. The two new
building in phase 1 identified on the plans as N101 and S101 are required to obtain
Building certification. All future buildings in Phases 2 and 3 are also required to me
the City of Chicago Sustainability matrix.
5.
The project meets the purpose and criteria set forth in the Chicago Zoning
Ordinance and its adoption would not have any adverse impact on the public’s
health, safety or welfare:
Per 17-13-0308-C, the proposed development is compatible with surrounding
commercial and residential development in terms of land use, as well as, the density
and scale of the physical structure.
Per 17-13-0308-D, the proposed underlying zoning for this planned development
C2-3 (Motor Vehicle-Related Commercial District) is consistent with the adjacent
zoning districts; both adjacent to this site and in the immediate area.
Based on the foregoing, it is the recommendation of the Department of Planning and
Development that the revised application for a Waterway Residential Business Planned
Development for LATHROP COMMUNITY PARTNERS, LLC, be approved and the
recommendation to the City Council Committee on Zoning, Landmarks and Building
Standards be “As-Revised, Passage Recommended”
Department of Planning and Development
Bureau of Planning and Zoning
5
Download Lathrop - DRAFT Staff Report
Lathrop - DRAFT Staff Report.pdf (PDF, 33.66 KB)
Download PDF
Share this file on social networks
Link to this page
Permanent link
Use the permanent link to the download page to share your document on Facebook, Twitter, LinkedIn, or directly with a contact by e-Mail, Messenger, Whatsapp, Line..
Short link
Use the short link to share your document on Twitter or by text message (SMS)
HTML Code
Copy the following HTML code to share your document on a Website or Blog
QR Code to this page

This file has been shared publicly by a user of PDF Archive.
Document ID: 0000340730.