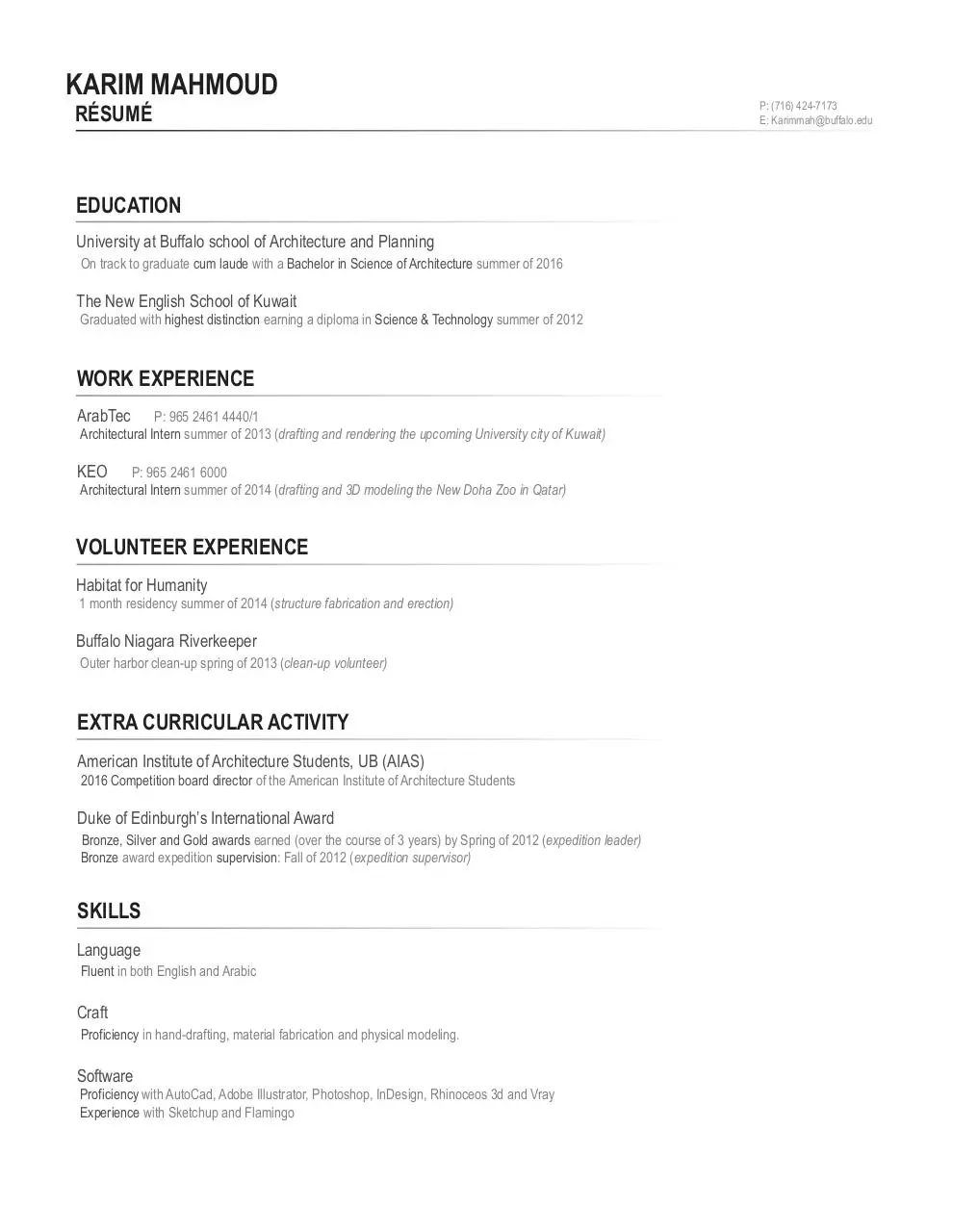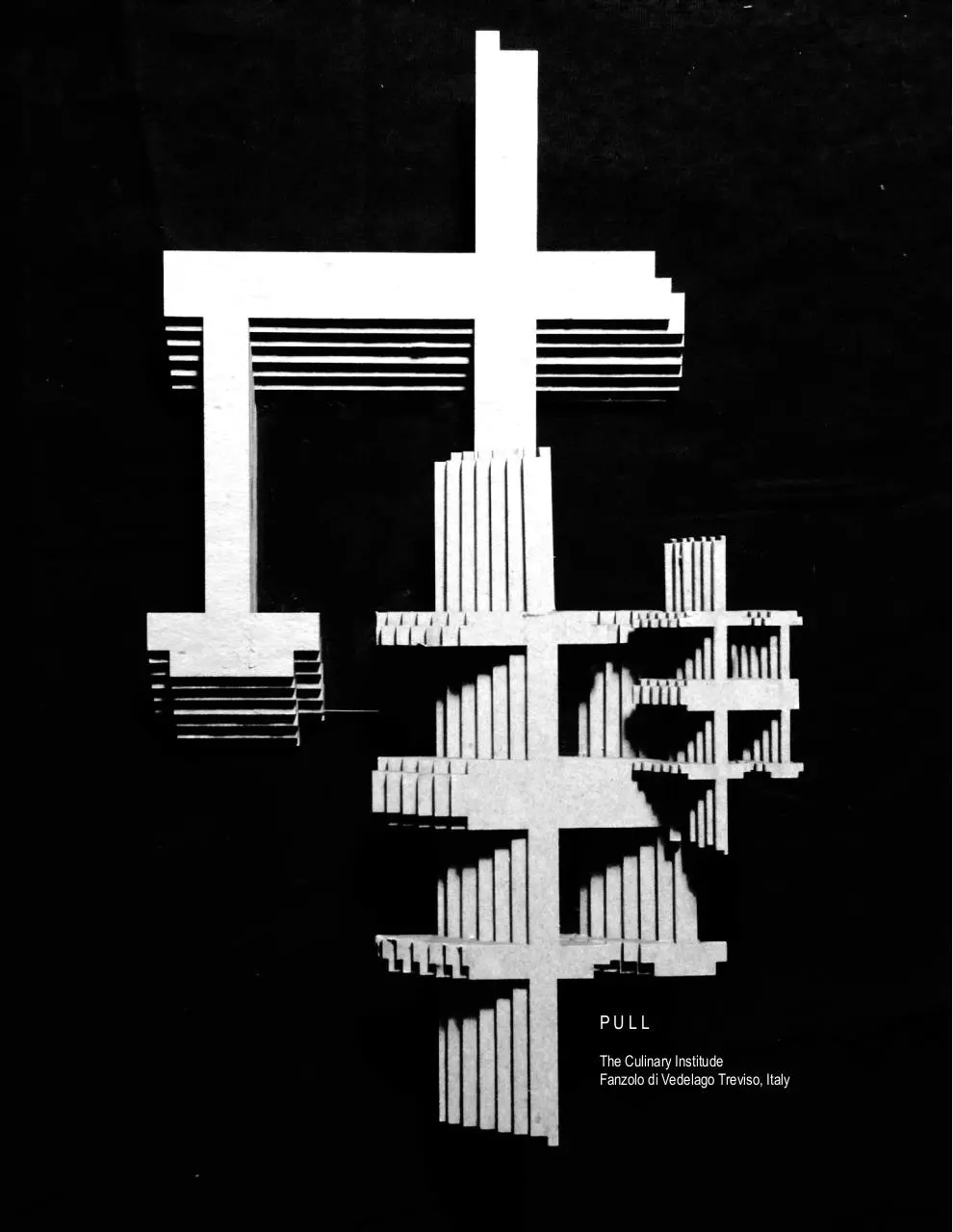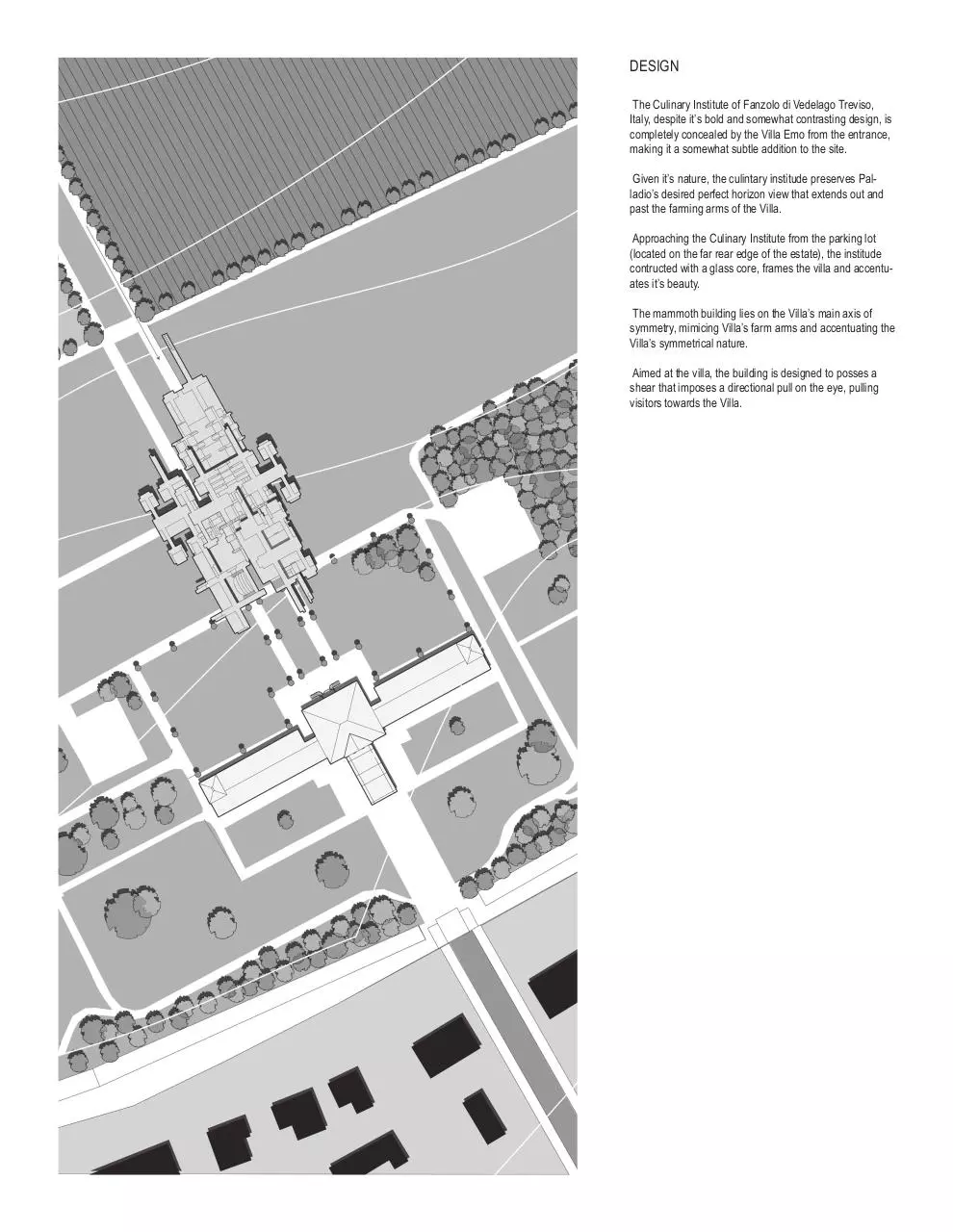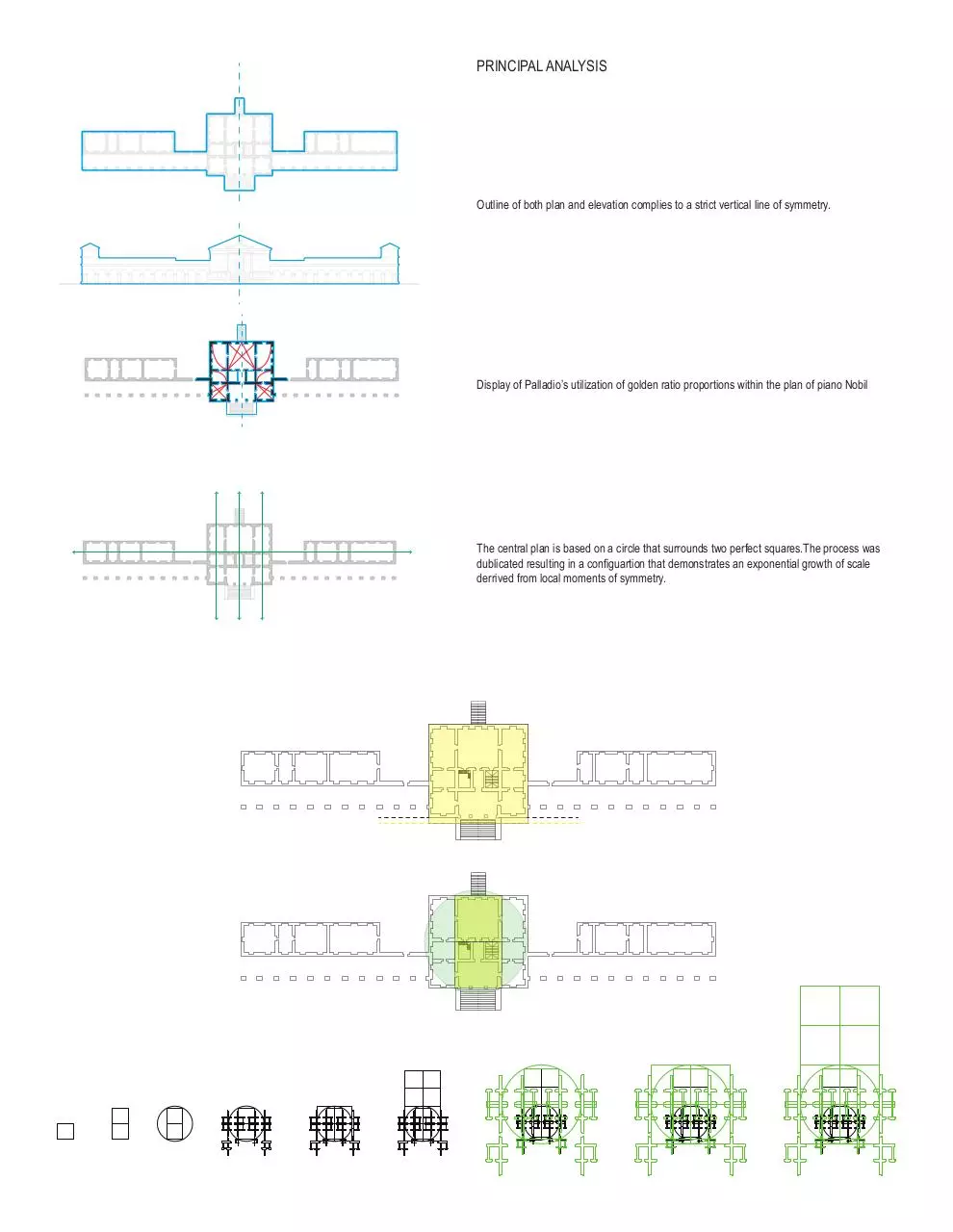Karim Mahmoud CV:Portfolio (PDF)
File information
This PDF 1.4 document has been generated by Adobe InDesign CS6 (Macintosh) / Adobe PDF Library 10.0.1, and has been sent on pdf-archive.com on 11/03/2016 at 18:43, from IP address 69.207.x.x.
The current document download page has been viewed 853 times.
File size: 99.33 MB (45 pages).
Privacy: public file





File preview
KARIM MAHMOUD
RÉSUMÉ
EDUCATION
University at Buffalo school of Architecture and Planning
On track to graduate cum laude with a Bachelor in Science of Architecture summer of 2016
The New English School of Kuwait
Graduated with highest distinction earning a diploma in Science & Technology summer of 2012
WORK EXPERIENCE
ArabTec
P: 965 2461 4440/1
Architectural Intern summer of 2013 (drafting and rendering the upcoming University city of Kuwait)
KEO
P: 965 2461 6000
Architectural Intern summer of 2014 (drafting and 3D modeling the New Doha Zoo in Qatar)
VOLUNTEER EXPERIENCE
Habitat for Humanity
1 month residency summer of 2014 (structure fabrication and erection)
Buffalo Niagara Riverkeeper
Outer harbor clean-up spring of 2013 (clean-up volunteer)
EXTRA CURRICULAR ACTIVITY
American Institute of Architecture Students, UB (AIAS)
2016 Competition board director of the American Institute of Architecture Students
Duke of Edinburgh’s International Award
Bronze, Silver and Gold awards earned (over the course of 3 years) by Spring of 2012 (expedition leader)
Bronze award expedition supervision: Fall of 2012 (expedition supervisor)
SKILLS
Language
Fluent in both English and Arabic
Craft
Proficiency in hand-drafting, material fabrication and physical modeling.
Software
Proficiency with AutoCad, Adobe Illustrator, Photoshop, InDesign, Rhinoceos 3d and Vray
Experience with Sketchup and Flamingo
P: (716) 424-7173
E: Karimmah@buffalo.edu
PULL
The Culinary Institude
Fanzolo di Vedelago Treviso, Italy
DESIGN
The Culinary Institute of Fanzolo di Vedelago Treviso,
Italy, despite it’s bold and somewhat contrasting design, is
completely concealed by the Villa Emo from the entrance,
making it a somewhat subtle addition to the site.
Given it’s nature, the culintary institude preserves Palladio’s desired perfect horizon view that extends out and
past the farming arms of the Villa.
Approaching the Culinary Institute from the parking lot
(located on the far rear edge of the estate), the institude
contructed with a glass core, frames the villa and accentuates it’s beauty.
The mammoth building lies on the Villa’s main axis of
symmetry, mimicing Villa’s farm arms and accentuating the
Villa’s symmetrical nature.
Aimed at the villa, the building is designed to posses a
shear that imposes a directional pull on the eye, pulling
visitors towards the Villa.
PRINCIPAL ANALYSIS
Outline of both the plan and elevation complies to a
vertical line of symmetry
Outline of both the plan and elevation complies to a
Interior of the main house also complies to a
vertical line
of symmetry
vertical
axis of symmetry
Outline of both plan and elevation complies to a strict vertical line of symmetry.
Outline of both the plan and elevation complies to a
vertical line of symmetry
The tri-partite configuration seems to be based on 3 rectangles. The area where they
overlap contains the staircases; the main axis for vertical circulation through the floors
Display of Palladio’s utilization of golden ratio proportions within the plan of piano Nobil
The tri-partite configuration seems to be based on 3 rectangles. The area where they
overlap contains the staircases; the main axis for vertical circulation through the floors
Display of Palladio’s utilization of golden ratio proportions within the plan of Piano Nobil
The tri-partite configuration seems to be based on 3 rectangles. The area where they
overlap contains the staircases; the main axis for vertical circulation through the floors
The central plan is based on a circle that surrounds two perfect squares.The process was
dublicated resulting in a configuartion that demonstrates an exponential growth of scale
derrived from local moments of symmetry.
Construction technique of the Piano Nobil plan
Main axes of circulation
Main axes of circulation
Main axes of circulation
Hierarchy displayed in difference in peak heights
Hierarchy displayed in the different sized windows
Hierarchy displayed in the different sized windows
Hierarchy displayed in the different sized windows
MODEL EXPLORATION
Explores a strict solid vs void interpretation of the field
Explores the notion of spaces between surfaces creating field
Explores a blurred interpretation of the spacial features of the field
TRANSFORMATION IDEOGRAMS
Once the field configuration had been spacially defined,
and the program introduced, the model was redesigned to
accomodate the institute. The process was documented
through numerous Ideogram sketches.
Download Karim Mahmoud CV:Portfolio
Karim Mahmoud CV:Portfolio.pdf (PDF, 99.33 MB)
Download PDF
Share this file on social networks
Link to this page
Permanent link
Use the permanent link to the download page to share your document on Facebook, Twitter, LinkedIn, or directly with a contact by e-Mail, Messenger, Whatsapp, Line..
Short link
Use the short link to share your document on Twitter or by text message (SMS)
HTML Code
Copy the following HTML code to share your document on a Website or Blog
QR Code to this page

This file has been shared publicly by a user of PDF Archive.
Document ID: 0000348928.