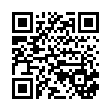ClubLayout (PDF)
File information
This PDF 1.5 document has been generated by / Skia/PDF m53, and has been sent on pdf-archive.com on 10/06/2016 at 21:43, from IP address 73.165.x.x.
The current document download page has been viewed 222 times.
File size: 923.34 KB (2 pages).
Privacy: public file


File preview
Front Desk
The outside entrance to Aquarius is in an unnoticed alley between two popular clubs. Inside, a
long, empty hallway leads up a set of stairs to a front desk.
First Floor
Once checked in by the receptionist, the large double doors open into a bar and lounge area.
Play Rooms
The next couple of floors above the bar are play rooms, reserved for pairs or groups who want a
certain setup for whatever it is they plan to get up to.
Private Rooms
Several floors above the play rooms are divided into private, individual rooms available for rent.
While they vary from section to section, they are all full suites with large beds, hot tubs, and
beautiful views of the city.
Download ClubLayout
ClubLayout.pdf (PDF, 923.34 KB)
Download PDF
Share this file on social networks
Link to this page
Permanent link
Use the permanent link to the download page to share your document on Facebook, Twitter, LinkedIn, or directly with a contact by e-Mail, Messenger, Whatsapp, Line..
Short link
Use the short link to share your document on Twitter or by text message (SMS)
HTML Code
Copy the following HTML code to share your document on a Website or Blog
QR Code to this page

This file has been shared publicly by a user of PDF Archive.
Document ID: 0000384129.