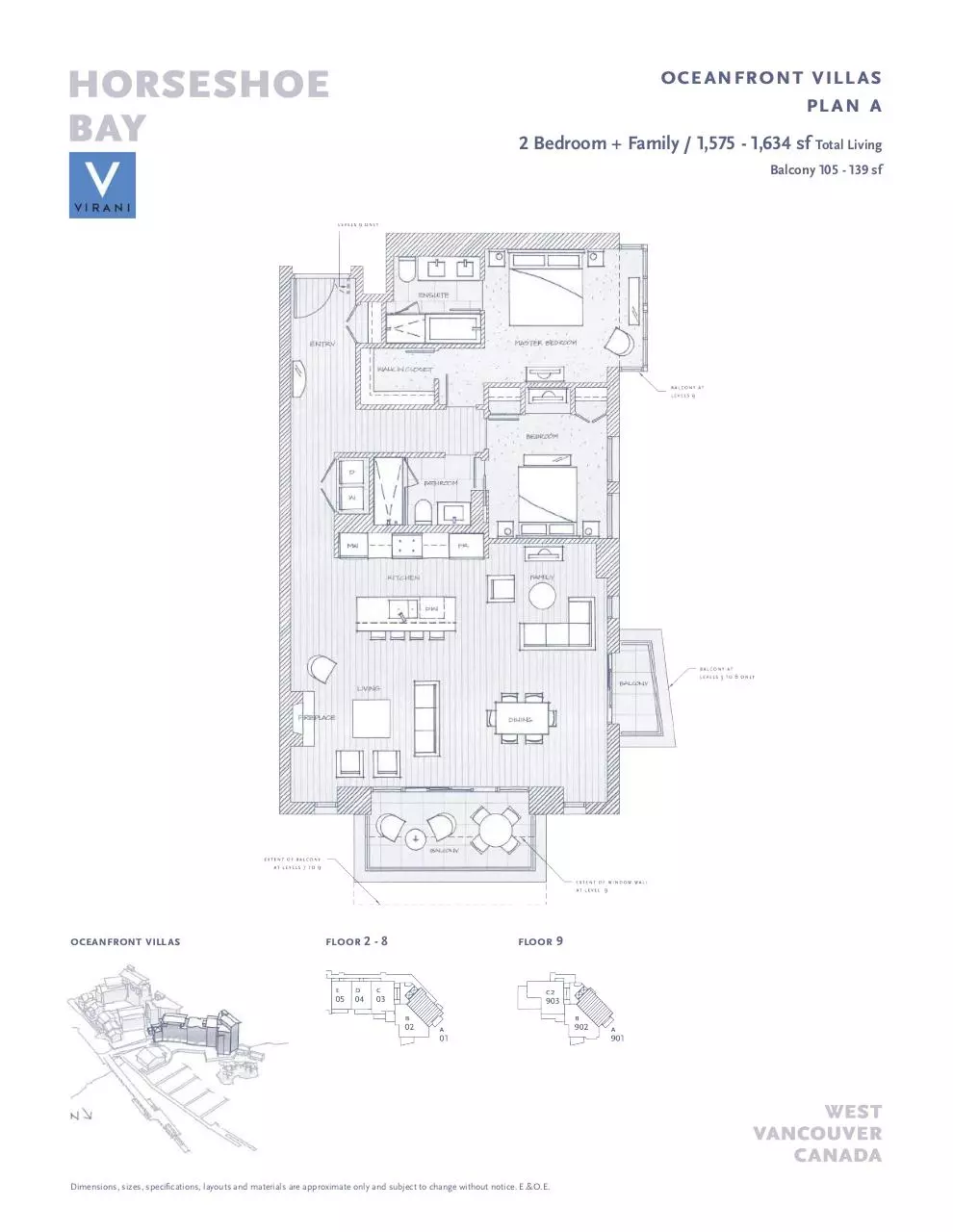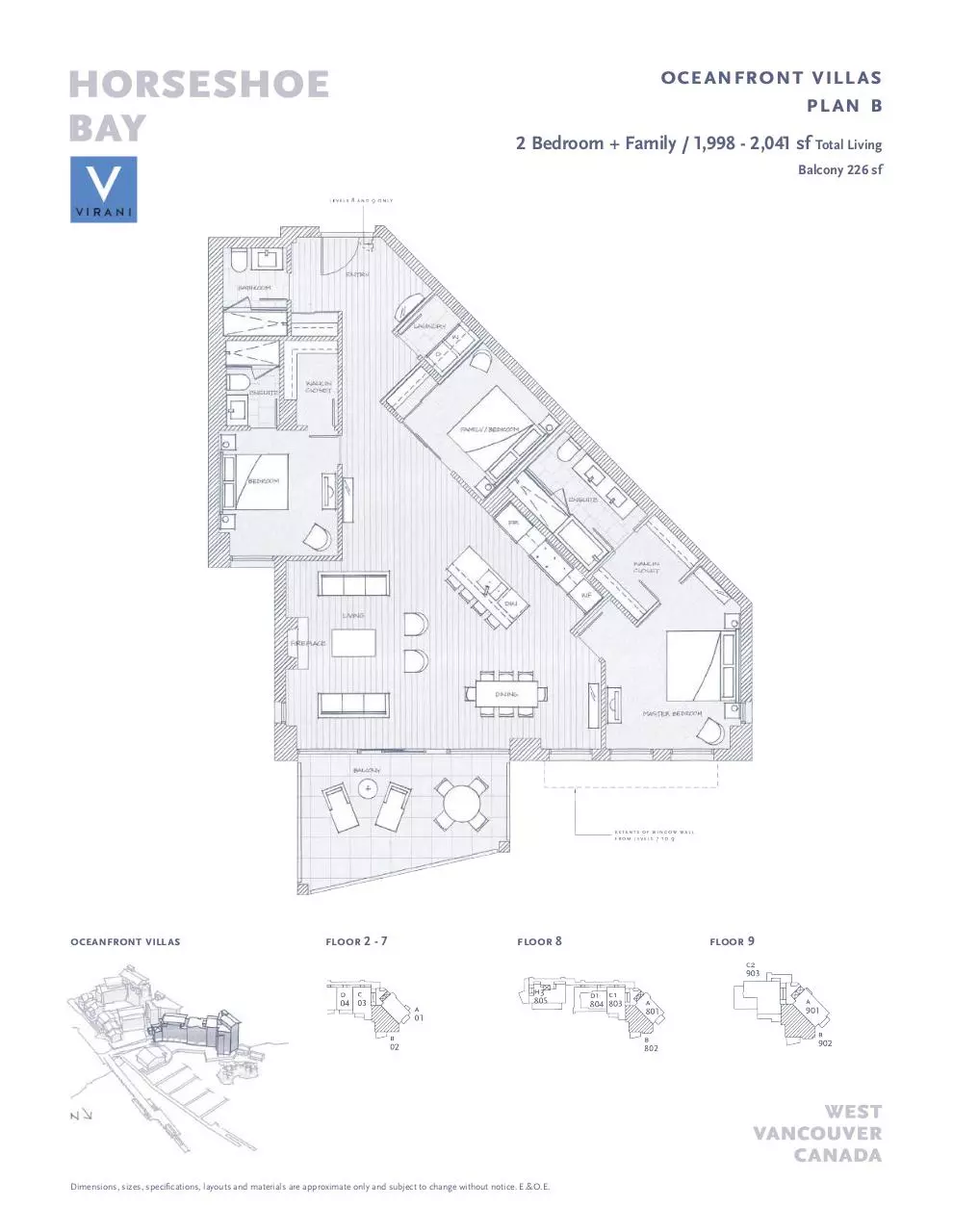P1 Floorplans Oceanfront Letter.compressed (PDF)
File information
This PDF 1.4 document has been generated by Adobe InDesign CC 2015 (Macintosh) / 3-Heights(TM) PDF Optimization Shell 4.7.19.0 (http://www.pdf-tools.com), and has been sent on pdf-archive.com on 02/11/2016 at 22:03, from IP address 96.53.x.x.
The current document download page has been viewed 402 times.
File size: 4.53 MB (25 pages).
Privacy: public file





File preview
Oceanfront Villas
PLAN a
2 Bedroom + Family / 1,575 - 1,634 sf Total Living
Balcony 105 - 139 sf
Oceanfront Villas
Floor 2 - 8
Floor 9
Dimensions, sizes, specifications, layouts and materials are approximate only and subject to change without notice. E.&O.E.
Oceanfront Villas
PLAN a1
2 Bedroom + Family / 3,195 sf Total Living
Terrace 1,412 sf
Oceanfront Villas
Floor 10
Dimensions, sizes, specifications, layouts and materials are approximate only and subject to change without notice. E.&O.E.
Oceanfront Villas
Penthouse a2
3 Bedroom + Den / 6,405 sf Total Living
Terrace + Balcony 2,844 sf
Oceanfront Villas
Floor 11
Floor 12
Dimensions, sizes, specifications, layouts and materials are approximate only and subject to change without notice. E.&O.E.
Oceanfront Villas
PLAN b
2 Bedroom + Family / 1,998 - 2,041 sf Total Living
Balcony 226 sf
Oceanfront Villas
Floor 2 - 7
Floor 8
Dimensions, sizes, specifications, layouts and materials are approximate only and subject to change without notice. E.&O.E.
Floor 9
Oceanfront Villas
PLAN c
3 Bedroom / 1,967 - 1,982 sf Total Living
Balcony 158 - 179 sf
Oceanfront Villas
Floor 2 - 7
Dimensions, sizes, specifications, layouts and materials are approximate only and subject to change without notice. E.&O.E.
Oceanfront Villas
PLAN c1
2 Bedroom + Family / 2,119sf Total Living
Balcony 309 sf
Oceanfront Villas
Floor 8
Dimensions, sizes, specifications, layouts and materials are approximate only and subject to change without notice. E.&O.E.
Oceanfront Villas
PLAN c2
3 Bedroom / 3,233 sf Total Living
Terrace 1,175 sf
Oceanfront Villas
Floor 9
Dimensions, sizes, specifications, layouts and materials are approximate only and subject to change without notice. E.&O.E.
Oceanfront Villas
PLAN c3
3 Bedroom + Family / 2,127 sf Total Living
Terrace 661 sf
Oceanfront Villas
Floor 10
Dimensions, sizes, specifications, layouts and materials are approximate only and subject to change without notice. E.&O.E.
Oceanfront Villas
PLAN d
2 Bedroom + Family / 1,423 - 1,475 sf Total Living
Balcony 180 - 248 sf
Oceanfront Villas
Floor 2 - 7
Dimensions, sizes, specifications, layouts and materials are approximate only and subject to change without notice. E.&O.E.
Download P1 Floorplans - Oceanfront Letter.compressed
P1 Floorplans - Oceanfront Letter.compressed.pdf (PDF, 4.53 MB)
Download PDF
Share this file on social networks
Link to this page
Permanent link
Use the permanent link to the download page to share your document on Facebook, Twitter, LinkedIn, or directly with a contact by e-Mail, Messenger, Whatsapp, Line..
Short link
Use the short link to share your document on Twitter or by text message (SMS)
HTML Code
Copy the following HTML code to share your document on a Website or Blog
QR Code to this page

This file has been shared publicly by a user of PDF Archive.
Document ID: 0000502737.