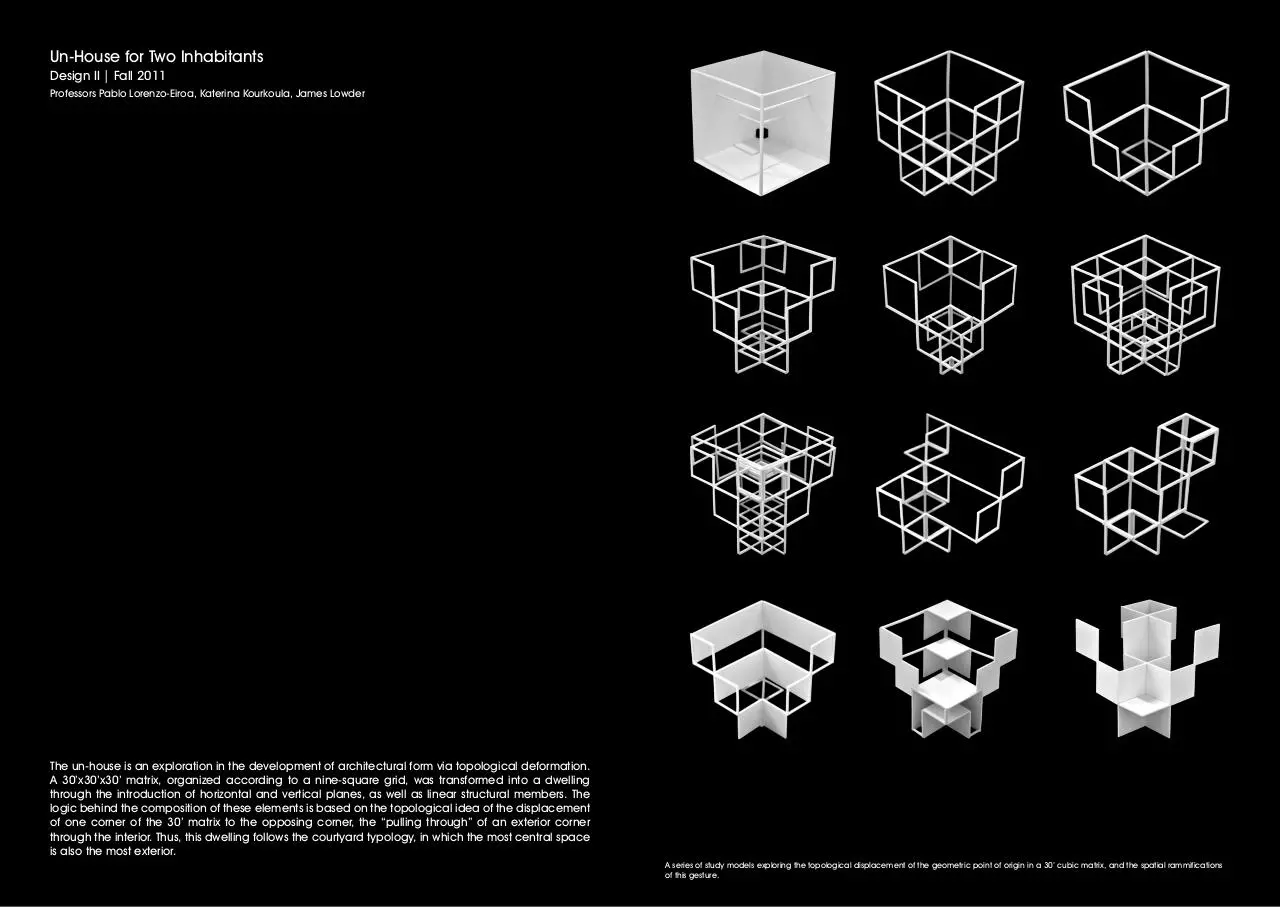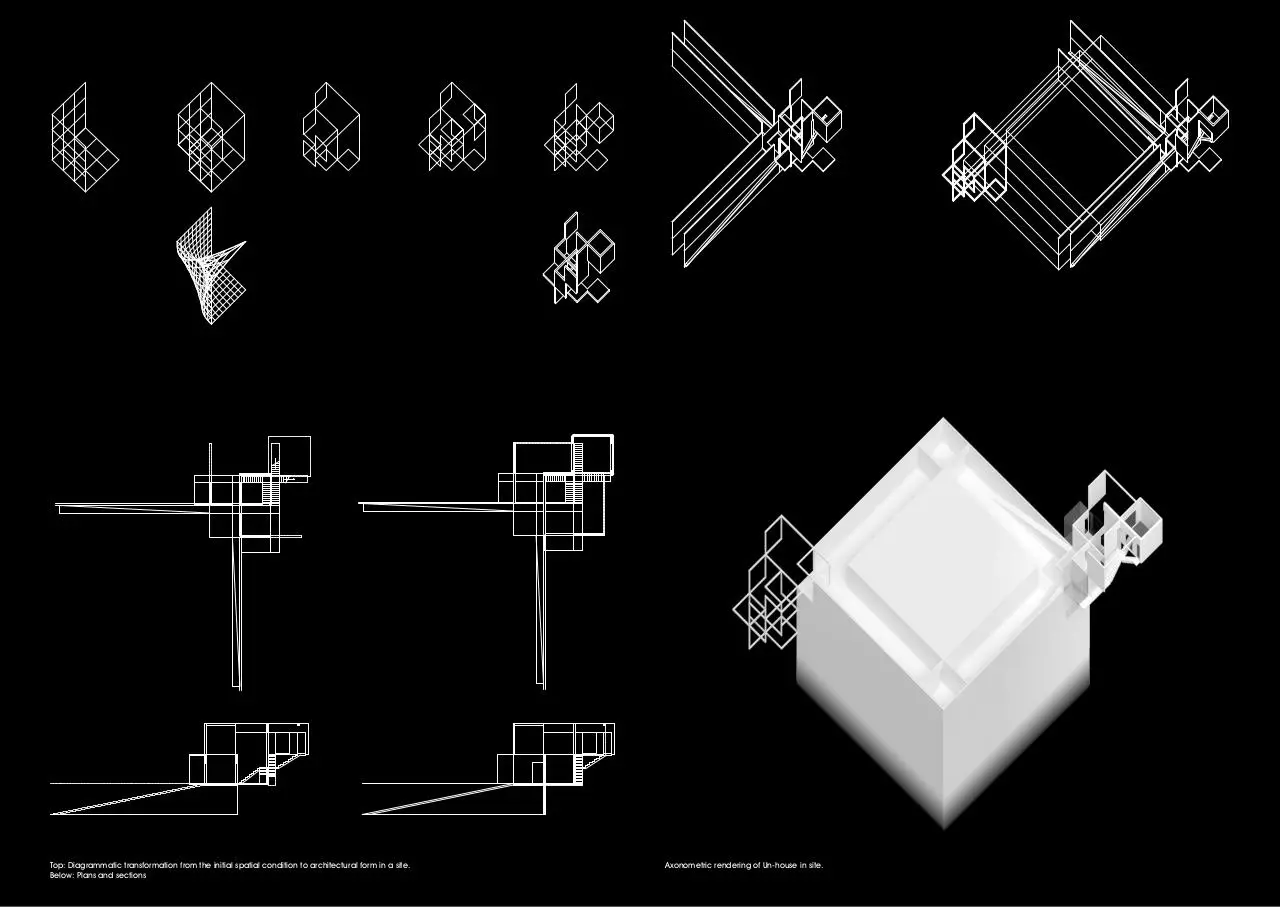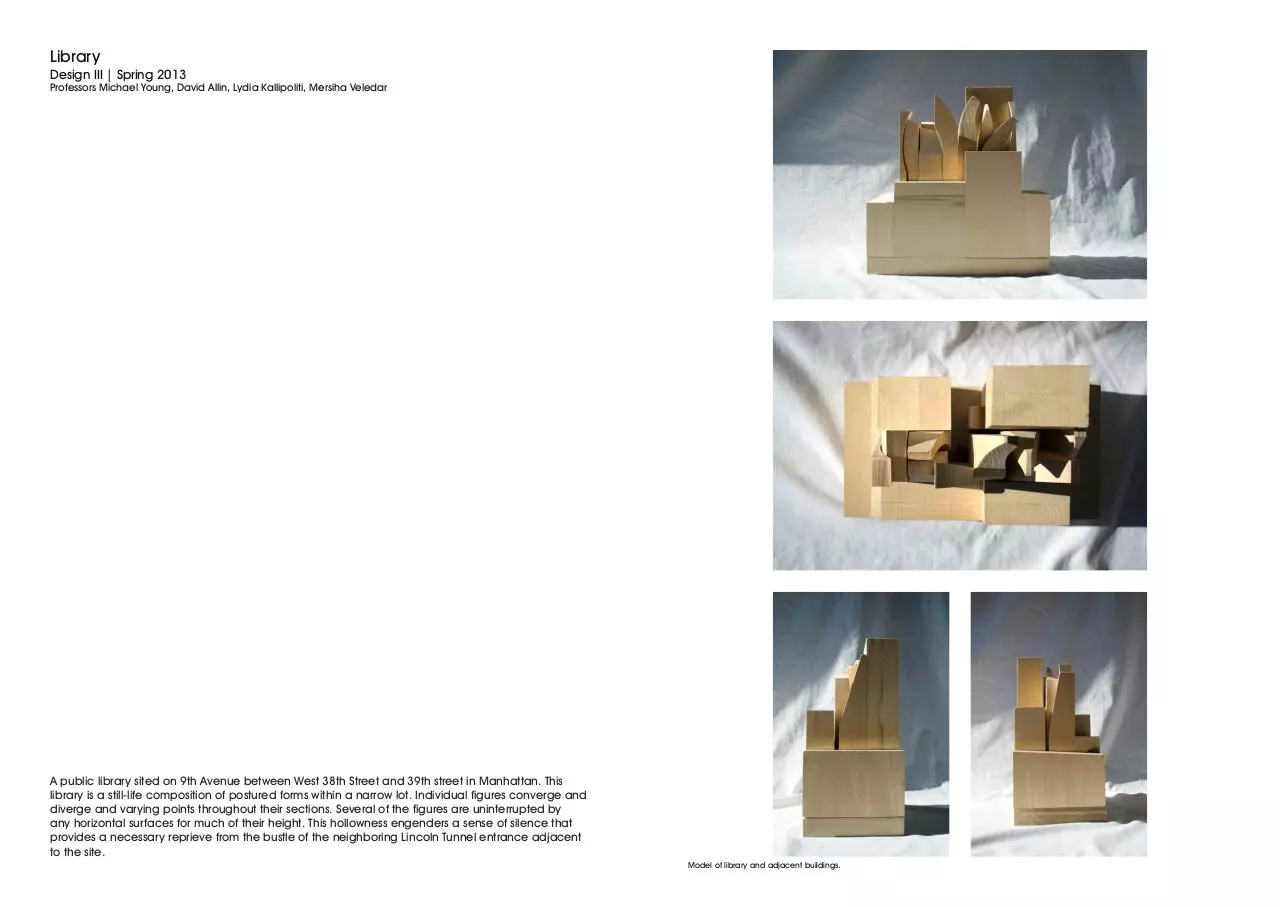CHRIS STEWART PORTFOLIO (PDF)
File information
This PDF 1.6 document has been generated by Adobe InDesign CC 14.0 (Windows) / Adobe PDF Library 15.0, and has been sent on pdf-archive.com on 27/03/2020 at 17:47, from IP address 69.141.x.x.
The current document download page has been viewed 218 times.
File size: 9.57 MB (19 pages).
Privacy: public file





File preview
PORTFOLIO
CHRISTOPHER STEWART
t: (908) 442-4410
e: chrisphilipstewart@gmail.com
ACADEMIC
Un-House for Two Inhabitants
Design II | Fall 2011
Professors Pablo Lorenzo-Eiroa, Katerina Kourkoula, James Lowder
Library
Design III | Spring 2013
Professors Michael Young, David Allin, Lydia Kallipoliti, Mersiha Veledar
Secular Autonomous Oratorium
Design IV | Spring 2014
Professors Diane Lewis, Robert Estrin, Daniel Meridor, Peter Schubert, Daniel Sherer, Mersiha Veledar
Interdunal Architecture
Thesis | Fall 2014-Spring 2015
Professors David Turnbull, Pep Avillés, Hayley Eber, Teddy Kofman, Elisabetta Terragni
Surface-to-Air Missiles
Casting Techniques | Spring 2015
Instructor Andrew Wilhelm
PROFESSIONAL
Wooster Street Apartment
Model | 2016-2017
Built for Diane Lewis Architect PC
Work Sample
Renderings| 2015-2019
Blatt Billiards
Un-House for Two Inhabitants
Design II | Fall 2011
Professors Pablo Lorenzo-Eiroa, Katerina Kourkoula, James Lowder
The un-house is an exploration in the development of architectural form via topological deformation.
A 30’x30’x30’ matrix, organized according to a nine-square grid, was transformed into a dwelling
through the introduction of horizontal and vertical planes, as well as linear structural members. The
logic behind the composition of these elements is based on the topological idea of the displacement
of one corner of the 30’ matrix to the opposing corner, the “pulling through” of an exterior corner
through the interior. Thus, this dwelling follows the courtyard typology, in which the most central space
is also the most exterior.
A series of study models exploring the topological displacement of the geometric point of origin in a 30’ cubic matrix, and the spatial rammifications
of this gesture.
Top: Diagrammatic transformation from the initial spatial condition to architectural form in a site.
Below: Plans and sections
Axonometric rendering of Un-house in site.
Library
Design III | Spring 2013
Professors Michael Young, David Allin, Lydia Kallipoliti, Mersiha Veledar
A public library sited on 9th Avenue between West 38th Street and 39th street in Manhattan. This
library is a still-life composition of postured forms within a narrow lot. Individual figures converge and
diverge and varying points throughout their sections. Several of the figures are uninterrupted by
any horizontal surfaces for much of their height. This hollowness engenders a sense of silence that
provides a necessary reprieve from the bustle of the neighboring Lincoln Tunnel entrance adjacent
to the site.
Model of library and adjacent buildings.
From left column, across to opposite: site plan, 37th Street elevation, 36th Street elevation; ground floor plan, section; upper floor plans.
Secular Autonomous Oratorium
Design IV | Spring 2014
Professors Diane Lewis, Robert Estrin, Daniel Meridor, Peter Schubert, Daniel Sherer, Mersiha Veledar
A project that began with investigations of the role of individual autonomy in the Possessions at Loudon and
of the emancipatory nature of the Commedia dell’Arte. The oratorium program was reappropriated from its
religious origin into a machine for the expression of the self. Twenty oratoria are regularly spaced between
two oases in the Egyptian desert. By traveling between the oratoria, one is able to depart society to develop
oneself in an asectic environment. The conclusion of this journey through the desert rejoins the inhabitant with
society: the reconstitution of the individual into “the group” is the opportunity to apply the results of hermetic
self-investigation.
Top: medieval town plan of Loudon
Below: roof plan of Oratorium
Top: plan
Below: section
Top: elevation
Below: section
All models for this project were photographed in a teatrino. Based on Aldo Rossi’s teatrino scientifico, architectural elements were staged in a
cubic volume with framed faces, an apparatus to explore composition and siting.
Exploration of the siting of the initial Oratorium, its location on an island in the Bahariya oasis, and the trajectory of Oratoria, twenty structures
spaced in intervals of 20km, leading to the Siwa oasis.
Interdunal Architecture
Thesis | Fall 2014-Spring 2015
Professors David Turnbull, Pep Avillés, Hayley Eber, Teddy Kofman, Elisabetta Terragni
This thesis investigates the relationship between architecture and care in the context of a desert
ecology. Architecture is capable of actively participating in its site, of becoming a part of its surrounding ecosystem. Synonymous with this participation is the incorporation of the inhabitant into
the site ecology: a quality transferred from architecture to inhabitant. Here it is proposed that this
incorporation into site ecology opens an opportunity for care to occur, an opportunity for a site to
project itself into its architectural and human inhabitants.
The architectural program that embodies this idea about care is retreat. The retreat is a program
of repose and psychic healing. It roots its visitors in a place that is otherwise uninhabited. It is also
a program that anticipates its own obsolescence to its inhabitants. Thus, this retreat is an uprooted,
transient architecture that reflects the nature of its site and its inhabitants. No elements are fixed.
Directors and visitors work together to assemble the structures they will proceed to inhabit with a
vocabulary of simple, lightweight structural members and textile membranes: minimal enclosure
conditions. Participation in this act of mutual space-making engenders community, an essential
component in the provision of care. This architecture seeks to provide opportunities for care and
psychic healing at multiple scales through multiple methods, all of which ultimately seek to establish
a symbiotic relationship between human, architecture, and site ecology.
Clockwise from top left: sketches of structural members, sketch of fabric-wrapped structure, indexical sketch of endemic flora, sketch of freebody diagram, sectionnal sketch through structural members and fabric.
Neoprene rubber bushings
Extruded aluminium profile
Hole centered at back of
bushing eases reconfiguration
of lateral members by
preventing vacuum between
member and bushing
Counter-sunk holes drilled at 12” O.C.
to accept lateral members
The site on which these relationships are explored is the White Sands National Monument, a gypsum sand sea in the
New Mexican desert. The sand dunes in White Sands are active, blown by the wind up to 30 feet per year. Plant and
animal life has adapted to move with them: no site condition is static, though all are operating on different scales
of movement and time. The sand sea is an idiosyncratic phenomenal landscape, one that has temperamental
relationships with time, distance, and the horizon. With few fixed spatial markers in the landscape, one’s experience
of time is predicated on the distance between these points in the field of the site. The horizon, under certain conditions, visually melds with the dunes and foreshortens one’s perceptible world to within oneself: the site projects itself
personal ecology of its inhabitant. This occurrence is a moment at which a mutual caring begins: site for inhabitant
and inhabitant for site.
Top: Site map. The blue area represents the dune sea, red the adjacent Hoffman Air Force Base, and yellow the nearby town of Alamagordo.
Below, continuing to opposite: studies represnting different textile wrapping operations for the same rigid structural condition.
Clockwise from top left: annotated example column section deployed in the demountable structural system, photomontage of structure with
textile skin, model photographs.
Surface-to-Air Missiles
Casting Techniques | Spring 2015
Instructor Andrew Wilhelm
A series of bronze castings representing various surface-to-air missiles designed to either intercept or deliver
nuclear warheads. The castings are subjected to chemical decay and heavy patination, so as to render the
weapons of the present as ancient artifacts. This project not only models the missile-objects, but the process of
the passage of tim. The modeling of time is achieved through the application of the patina: the castings are
buried in a chemically saturated dust and subsequently excavated. A phenomenon that naturally occurs over
tens of thousands of years is compressed into the span of several days: time is represented through an accelerated material transformation.
Wooden forms used for casting. These forms were themselves cast into investment media and incinerated in a kiln, leaving voids into which
molten bronze was then poured.
Wooster Street Apartment
Model | 2016-2017
Built for Diane Lewis Architect PC
A working model built for Diane Lewis Architect PC. This model was used as a presentation tool for
the client as well as a design tool for the architect, and was developed thoughout the design process with demountable elements to represent current drawings.
Work Sample
Renderings| 2015-2019
Blatt Billiards
The orthographic renderings above represent a structural system developed in collaboration with local metal fabricators and Italian
stonemasons to construct a table clad in travertine.
From top: Shuffleboard Table (original design, black lacquer finish); Pool Table developed in collaboration with George Nakashima Woodworkers; Pool Table (original design, rift-sawn white oak)
Download CHRIS STEWART PORTFOLIO
CHRIS_STEWART_PORTFOLIO.pdf (PDF, 9.57 MB)
Download PDF
Share this file on social networks
Link to this page
Permanent link
Use the permanent link to the download page to share your document on Facebook, Twitter, LinkedIn, or directly with a contact by e-Mail, Messenger, Whatsapp, Line..
Short link
Use the short link to share your document on Twitter or by text message (SMS)
HTML Code
Copy the following HTML code to share your document on a Website or Blog
QR Code to this page

This file has been shared publicly by a user of PDF Archive.
Document ID: 0001937420.