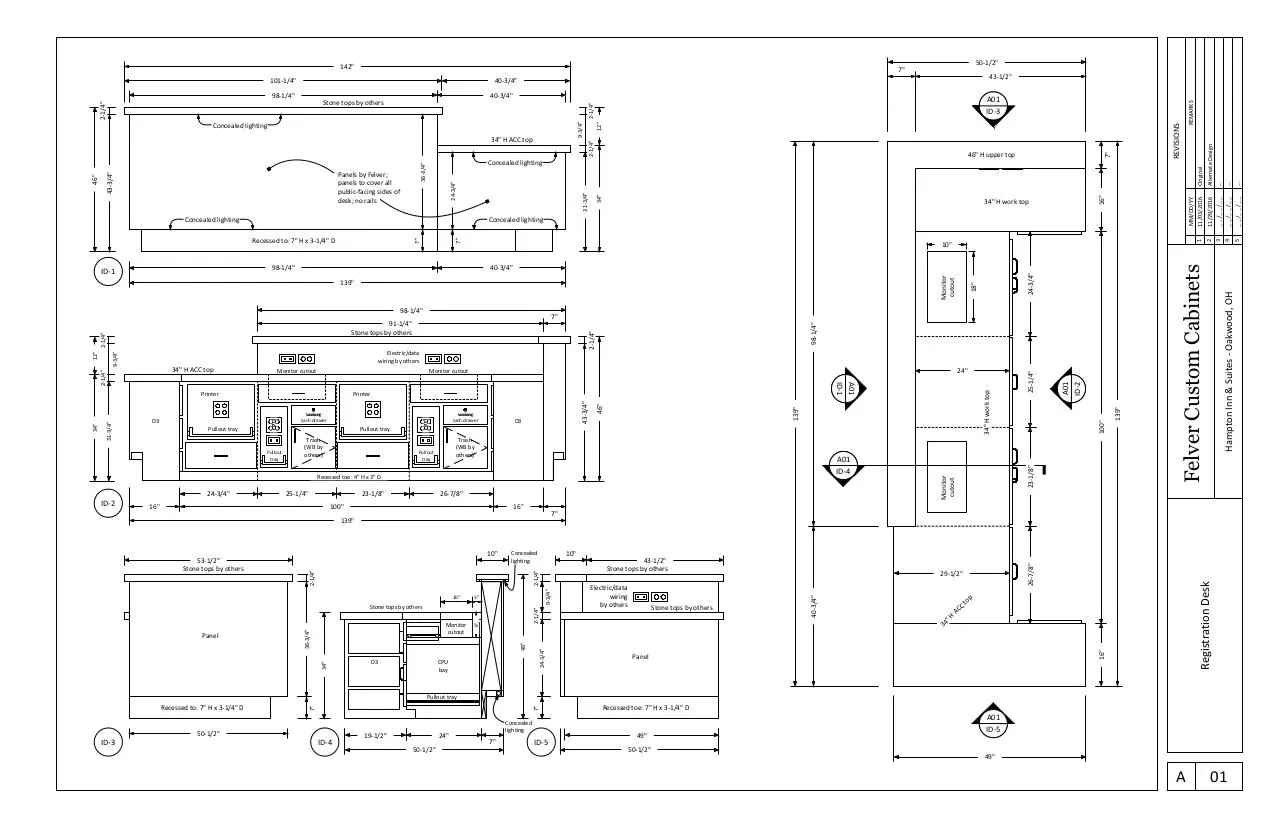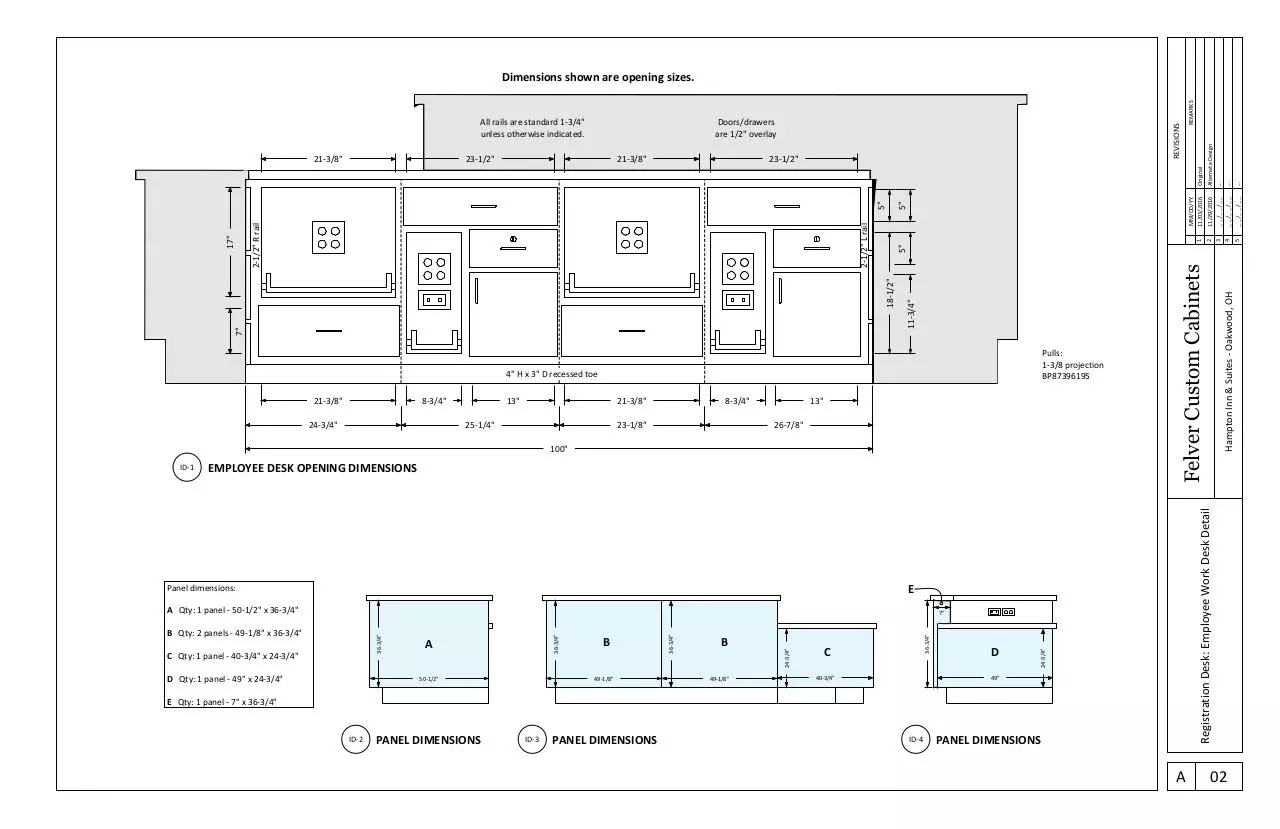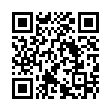A01,02,03 Registration Desk (PDF)
File information
This PDF 1.7 document has been generated by LayOut in SketchUp Pro 2015 / PDFlib 9.0.2 (C++ legacy/Win32), and has been sent on pdf-archive.com on 23/12/2016 at 05:59, from IP address 199.87.x.x.
The current document download page has been viewed 181 times.
File size: 1.02 MB (3 pages).
Privacy: public file



File preview
50-1/2"
7"
18"
A01
ID-4
26-7/8"
16"
D3
2-1/4"
8"
CPU
bay
Electric/data
wiring
by others
Stone tops by others
29-1/2"
"H
34
C
AC
Registration Desk
34"
46"
36-3/4"
Monitor
cutout
43-1/2"
Stone tops by others
139"
100"
p
to
16"
9-3/4"
3"
24-3/4"
10"
Stone tops by others
Panel
10"
Concealed
lighting
2-1/4"
10"
2-1/4"
53-1/2"
Stone tops by others
A01
ID-2
7"
139"
26-7/8"
23-1/8"
100"
40-3/4"
25-1/4"
16"
23-1/8"
Trash
(WB by
others)
Pullout
tray
Recessed toe: 4" H x 3" D
24-3/4"
REMARKS
Panel
7"
7"
Pullout tray
Recessed to: 7" H x 3-1/4" D
50-1/2"
ID-3
ID-4
19-1/2"
24"
50-1/2"
Concealed
lighting
7"
ID-5
Recessed toe: 7" H x 3-1/4" D
49"
50-1/2"
A01
ID-5
49"
A
_ _ /_ _ /_ _
MM/DD/YY
98-1/4"
46"
139"
D3
34" H work top
Pullout tray
Trash
(WB by
others)
Locking
cash drawer
Monitor
cutout
Pullout
tray
Locking
cash drawer
43-3/4"
CPU
Pullout tray
Printer
CPU
9-3/4"
D3
24"
Monitor cutout
25-1/4"
Monitor cutout
A01
ID-1
2-1/4"
12"
2-1/4"
2-1/4"
Electric/data
wiring by others
Printer
34"
7"
91-1/4"
Stone tops by others
Hampton Inn & Suites - Oakwood, OH
98-1/4"
24-3/4"
40-3/4"
Monitor
cutout
98-1/4"
Felver Custom Cabinets
10"
139"
31-3/4"
1
2
7"
7"
Recessed to: 7" H x 3-1/4" D
ID-2
16"
34"
34" H work top
Concealed lighting
Concealed lighting
34" H ACC top
Original
Alternate Design
...
...
...
2-1/4"
2-1/4"
31-3/4"
24-3/4"
Panels by Felver;
panels to cover all
public-facing sides of
desk; no rails
46" H upper top
Concealed lighting
36-3/4"
46"
34" H ACC top
12"
9-3/4"
2-1/4"
Concealed lighting
43-3/4"
A01
ID-3
3
4
5
40-3/4"
Stone tops by others
REVISIONS
98-1/4"
ID-1
43-1/2"
40-3/4"
7"
101-1/4"
11/03/2016
11/29/2016
_ _ /_ _ /_ _
_ _ /_ _ /_ _
142"
01
21-3/8"
25-1/4"
8-3/4"
23-1/8"
26-7/8"
100"
EMPLOYEE DESK OPENING DIMENSIONS
Panel dimensions:
E
A Qty: 1 panel - 50-1/2" x 36-3/4"
D Qty: 1 panel - 49" x 24-3/4"
50-1/2"
B
49-1/8"
B
49-1/8"
36-3/4"
A
24-3/4"
C Qty: 1 panel - 40-3/4" x 24-3/4"
36-3/4"
36-3/4"
B Qty: 2 panels - 49-1/8" x 36-3/4"
36-3/4"
7"
C
40-3/4"
D
24-3/4"
ID-1
49"
E Qty: 1 panel - 7" x 36-3/4"
ID-2
PANEL DIMENSIONS
ID-3
PANEL DIMENSIONS
ID-4
PANEL DIMENSIONS
A
3
4
5
_ _ /_ _ /_ _
Original
Alternate Design
...
...
...
MM/DD/YY
13"
Hampton Inn & Suites - Oakwood, OH
24-3/4"
13"
Registration Desk: Employee Work Desk Detail
8-3/4"
Felver Custom Cabinets
18-1/2"
5"
1
2
2-1/2" L rail
2-1/2" R rail
17"
7"
Pulls:
1-3/8 projection
BP87396195
4" H x 3" D recessed toe
21-3/8"
11/03/2016
11/29/2016
_ _ /_ _ /_ _
_ _ /_ _ /_ _
23-1/2"
5"
21-3/8"
11-3/4"
23-1/2"
5"
21-3/8"
Doors/drawers
are 1/2" overlay
REVISIONS
All rails are standard 1-3/4"
unless otherwise indicated.
REMARKS
Dimensions shown are opening sizes.
02
REMARKS
Deco-metal stainless laminate toe
Stone tops by others
Felver Custom Cabinets
1
2
Concealed rope lighting
Panelized
TEXTURED PANEL: STRUKART #2390 "DELTA"
Monitor cutouts
Power/data by others
Stone tops by others
Wood
Trash
(WB by
others)
Trash
(WB by
others)
Wood: Maple
Registration Desk
ID-2
Panels: StrukArt #2390 "Delta" (see A03:ID-2)
Finish:
stained plywood interiors
Doors/drawers: Flush, square O.S. edges
Pullout trays to accommodate
CPUs and printers
Standard hinges
Heavy-duty full-extension guides on pullout trays
All other drawers full-extension
A
_ _ /_ _ /_ _
TOP EDGE BUILD-UP PROFILE
3
4
5
StrukArt textured panels
all public-facing desk surfaces
3/4"
MM/DD/YY
ID-1
Concealed rope lighting
Hampton Inn & Suites - Oakwood, OH
3/4"
Substrate
Original
Alternate Design
...
...
...
Rope
lighting
REVISIONS
2-1/4" edge buildup to conceal rope lighting
11/03/2016
11/29/2016
_ _ /_ _ /_ _
_ _ /_ _ /_ _
1-1/2"
Stone tops by others
3/4"
2-1/4"
1-1/2"
overhang
03
Download A01,02,03 Registration Desk
A01,02,03 Registration Desk.pdf (PDF, 1.02 MB)
Download PDF
Share this file on social networks
Link to this page
Permanent link
Use the permanent link to the download page to share your document on Facebook, Twitter, LinkedIn, or directly with a contact by e-Mail, Messenger, Whatsapp, Line..
Short link
Use the short link to share your document on Twitter or by text message (SMS)
HTML Code
Copy the following HTML code to share your document on a Website or Blog
QR Code to this page

This file has been shared publicly by a user of PDF Archive.
Document ID: 0000526185.