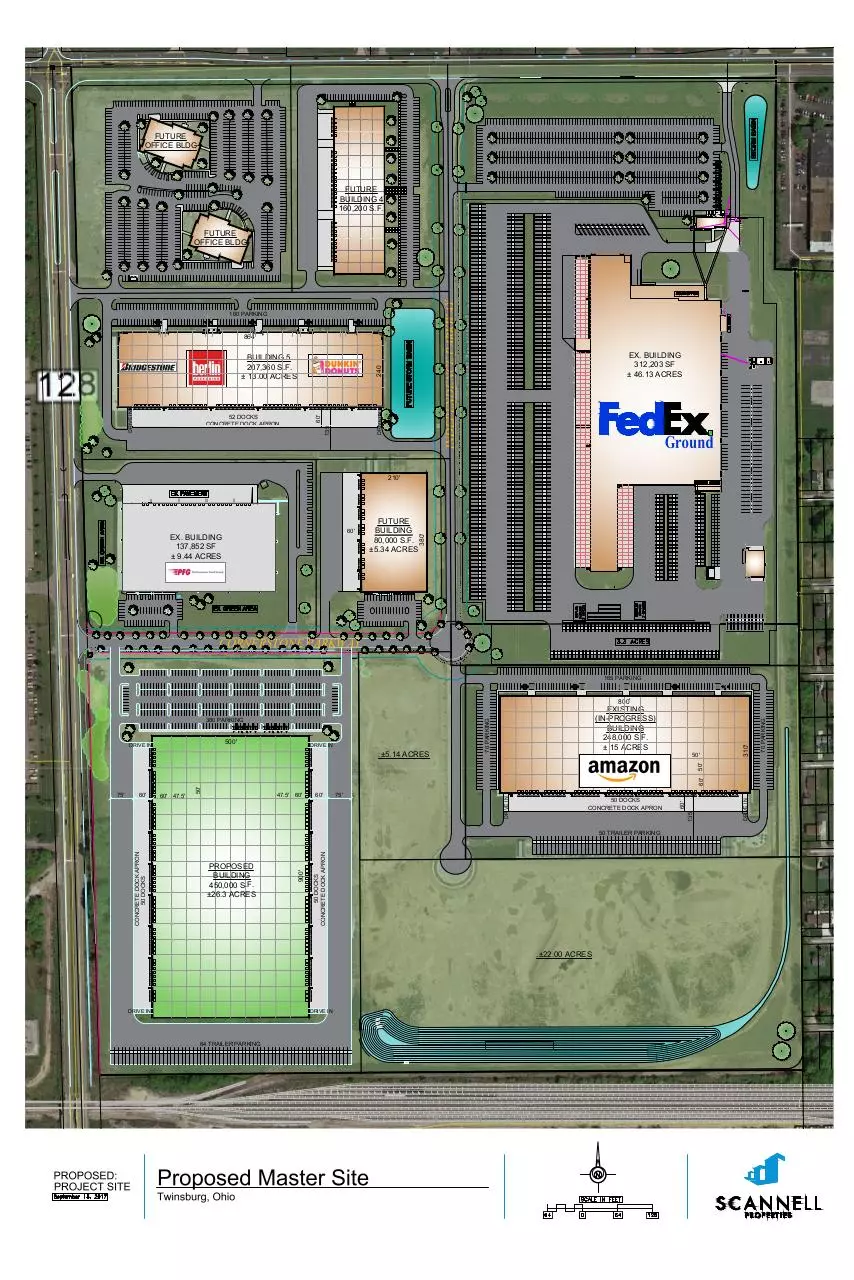Cornerstone Site Plan (PDF)
File information
Title: MASTER
This PDF 1.3 document has been generated by AutoCAD Architecture 2017 - English 2017 (21.0s (LMS Tech)) / Mac OS X 10.12.6 Quartz PDFContext, and has been sent on pdf-archive.com on 11/10/2017 at 17:11, from IP address 75.166.x.x.
The current document download page has been viewed 123 times.
File size: 5.11 MB (1 page).
Privacy: public file

File preview
S
T
O
R
M
FUTURE
OFFICE BLDG
FUTURE
BUILDING 4
160,200 S.F.
INDEPENDENCE PARKWAY
FUTURE
OFFICE BLDG
160 PARKING
864'
240
135'
60'
52 DOCKS
CONCRETE DOCK APRON
DRIVE IN
DRIVE IN
BUILDING 5
207,360 S.F.
± 13.00 ACRES
F
U
T
U
R
E
S
T
O
EX. BUILDING
312,203 SF
± 46.13 ACRES
Ground
210'
60'
EX. BUILDING
137,852 SF
± 9.44 ACRES
FUTURE
BUILDING
80,000 S.F.
±5.34 ACRES
380'
E
X
.
G
R
E
DO
UB
TR
IPL
CORNERSTONE PARKWAY
165 PARKING
DRIVE IN
50'
60'
75'
50 DOCKS
CONCRETE DOCK APRON
50 DOCKS
CONCRETE DOCK APRON
PROPOSED
BUILDING
450,000 S.F.
±26.3 ACRES
900'
CONCRETE DOCK APRON
50 DOCKS
50 TRAILER PARKING
.±22.00 ACRES
DRIVE IN
DRIVE IN
1138
1134
1130
64 TRAILER PARKING
1146
PROPOSED:
PROJECT SITE
Proposed Master Site
Twinsburg, Ohio
DRIVE IN
47.5' 60'
135'
60' 47.5'
60'
60'
DRIVE IN
75'
50'
60'
50'
.±5.14 ACRES
70 PARKING
500'
DRIVE IN
70 PARKING
380 PARKING
EXISTING
(IN-PROGRESS)
BUILDING
248,000 S.F.
± 15 ACRES
310'
800'
Download Cornerstone Site Plan
Cornerstone Site Plan.pdf (PDF, 5.11 MB)
Download PDF
Share this file on social networks
Link to this page
Permanent link
Use the permanent link to the download page to share your document on Facebook, Twitter, LinkedIn, or directly with a contact by e-Mail, Messenger, Whatsapp, Line..
Short link
Use the short link to share your document on Twitter or by text message (SMS)
HTML Code
Copy the following HTML code to share your document on a Website or Blog
QR Code to this page

This file has been shared publicly by a user of PDF Archive.
Document ID: 0000683919.